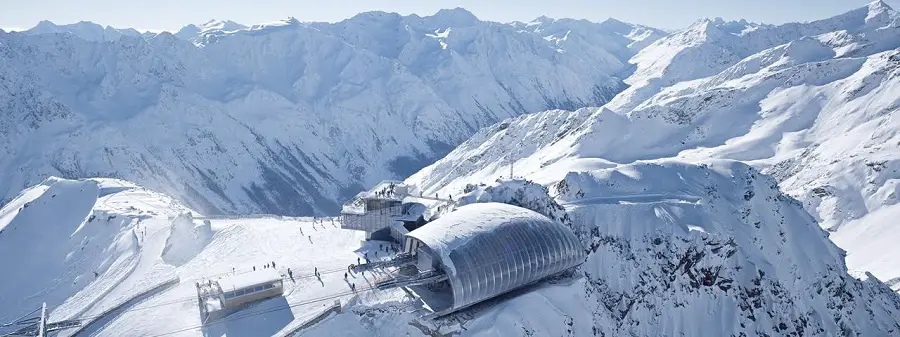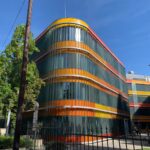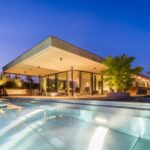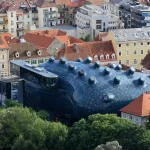Austrian Developments, Alps Buildings, Project, News, Design, Property, Architects
Austrian Developments
Alpine Architectural Development, central Europe Built Environment
Austria Building Developments
Austrian Architectural Designs – chronological list
Alpine Architectural Projects + Key New Property Designs, alphabetical:
22 Tops Housing Complex in Wolfsberg
Biocatalysis Technical University Graz
C&P Corporate Headquarters, Graz
Chapel Maria Magdalena in Zollfeld
Croma-Pharma Leobendorf Offices
Deluxe Mountain Chalets in Styria
Eduard Wallnoefer Platz Innsbruck
Electronic Based Systems Center Graz
Fanta Feldkirch, Vorarlberg Apartments
Haus D Austria Property near Vienna
Haus e Linz: Upper Austria Property
HOFER ALPHA Retail Network in Eberstalzell
Hotel Park’s Velden am Wörthersee
Joanneum Museum Extension Graz
Kindergarten Neufeld an der Leitha
Kindergarten Valdaora di Sotto South Tyrol Building
Laternser Valley Mountain Cabin
Medical Resort Bad Schallerbach
Mobile Art Pavilion White Noise
Mohr Life in Lermoos, Tyrol Spa
Motorway Maintenance Centre Salzburg
Multi-Level Parking voestalpine
Nö Landesjugendheim in Hollabrunn
PANEUM – Wunderkammer des Brotes in Asten
Paracelsus Bad & Kurhaus Salzburg
ParkPraxis Kasten bei Boeheimkirchen
Path of Perspectives Panorama Trail Innsbruck Nordkette
Pharmaceutical Institute and Laboratory in Salzburg
Ronald McDonald House Charity in Graz
Salzburg Max-Reinhardtplatz Austria
Sillblock Housing in Innsbruck
Steigenberger Hotel & Spa in Krems
Swarovski Kristallwelten in Wattens
Swarovski Manufaktur in Wattens, Tyrol
Timmelsjoch Experience Pass Museum
Tiwag KWB Control Center Silz Building
University Innsbruck Faculty Building
Wirtschaftskammer Niederösterreich
Location: Austria, central Europe
Austrian Building Designs
Austrian Architectural Designs
EBS Center, Graz University of Technology, Graz
Design: Generalplaner ARGE AllesWirdGut / FCP
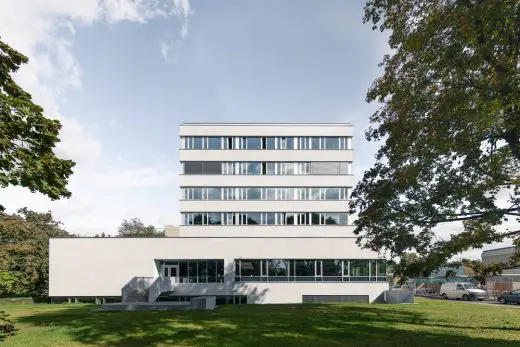
photo : tschinkersten fotografie
The new building of the EBS Center on the Graz University of Technology’s Inffeld grounds marks a kind of starting and end point. As a figurative punctuation mark, the built volume was articulated as a free-standing complex.
ASI Reisen Offices, Natters, Innsbruck building designed by architects Snøhetta, Oslo:
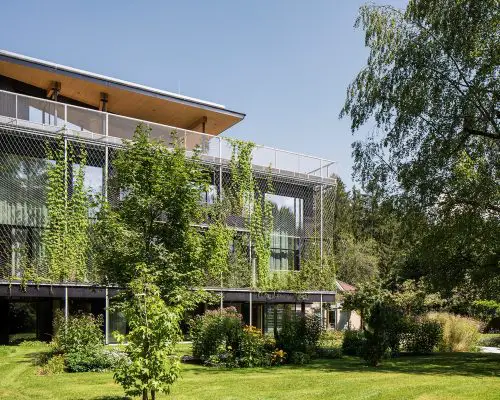
photo : LITE Studio
When developing its new head office, international trekking and adventure travel company ASI Reisen sought to have its new space reflect the company’s working culture and commitment to offering sustainable trekking experiences for travelers around the world.
Parish church in Mank, Mank, district of Melk, Lower Austria building designed by architects X Architekten:
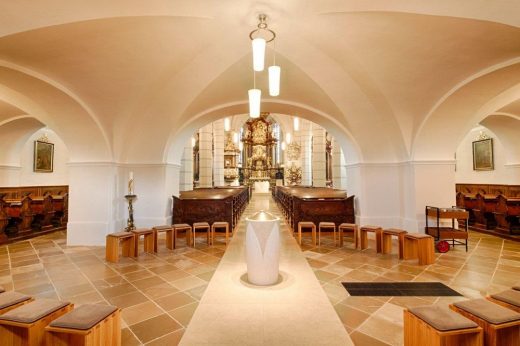
photo : LITE Studio
Architecture competition for the new definition of the liturgical places in this Austrian parish and pilgrimage church.
Comments / photos for the Austrian Architecture Information page welcome
Austrian Developments : page
Website: Visit Austria

