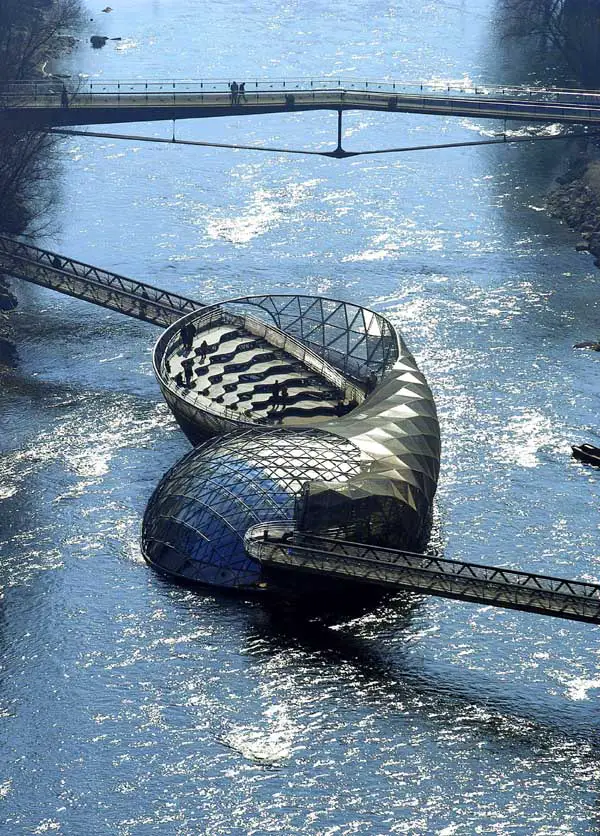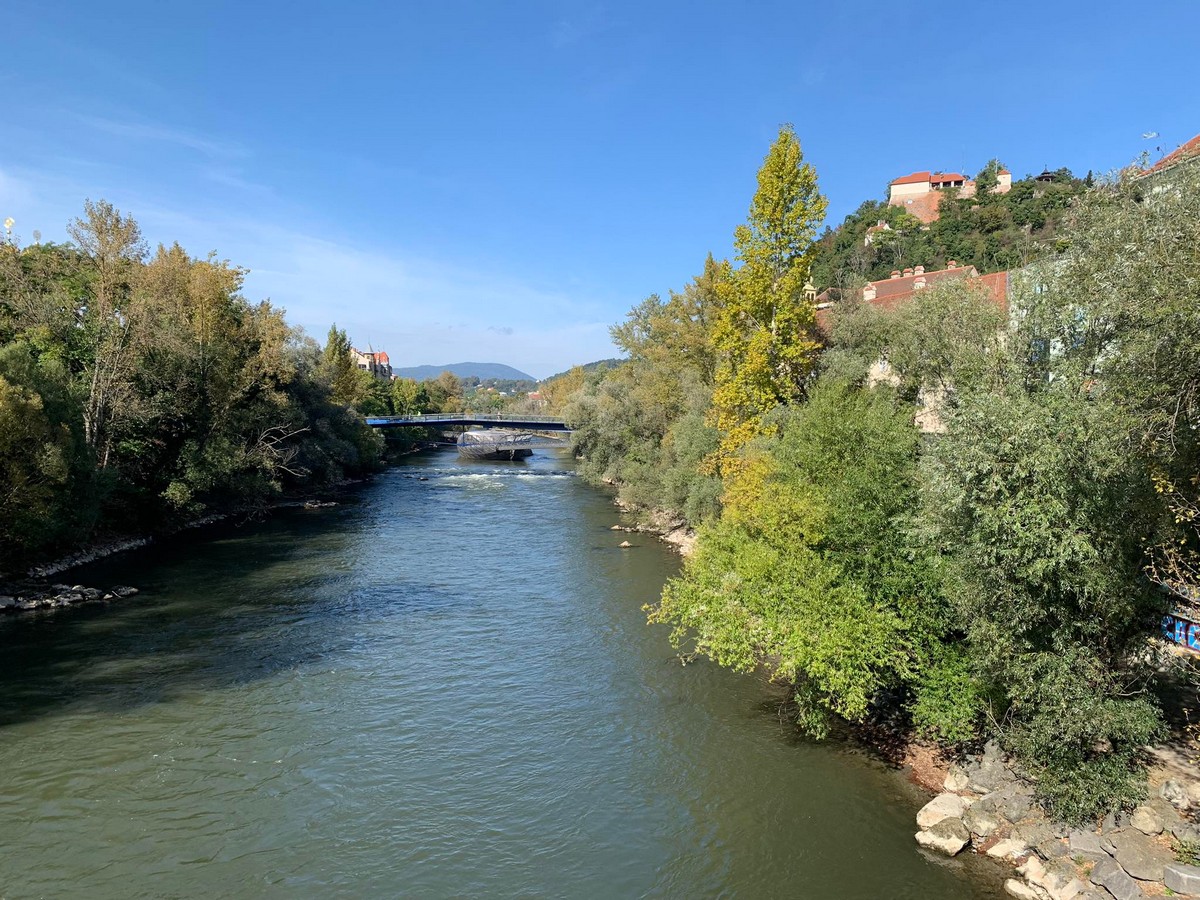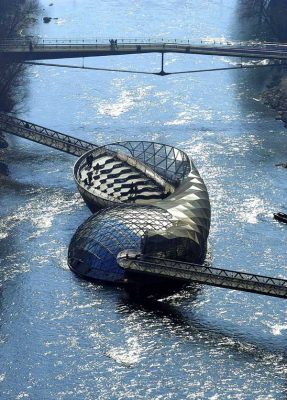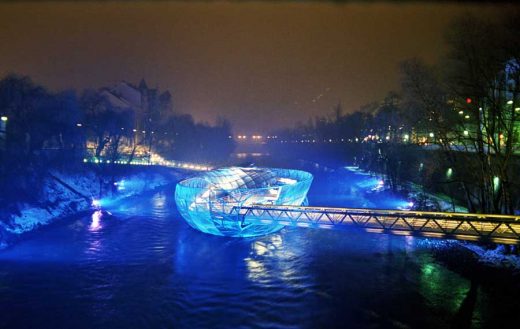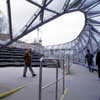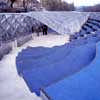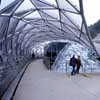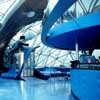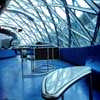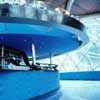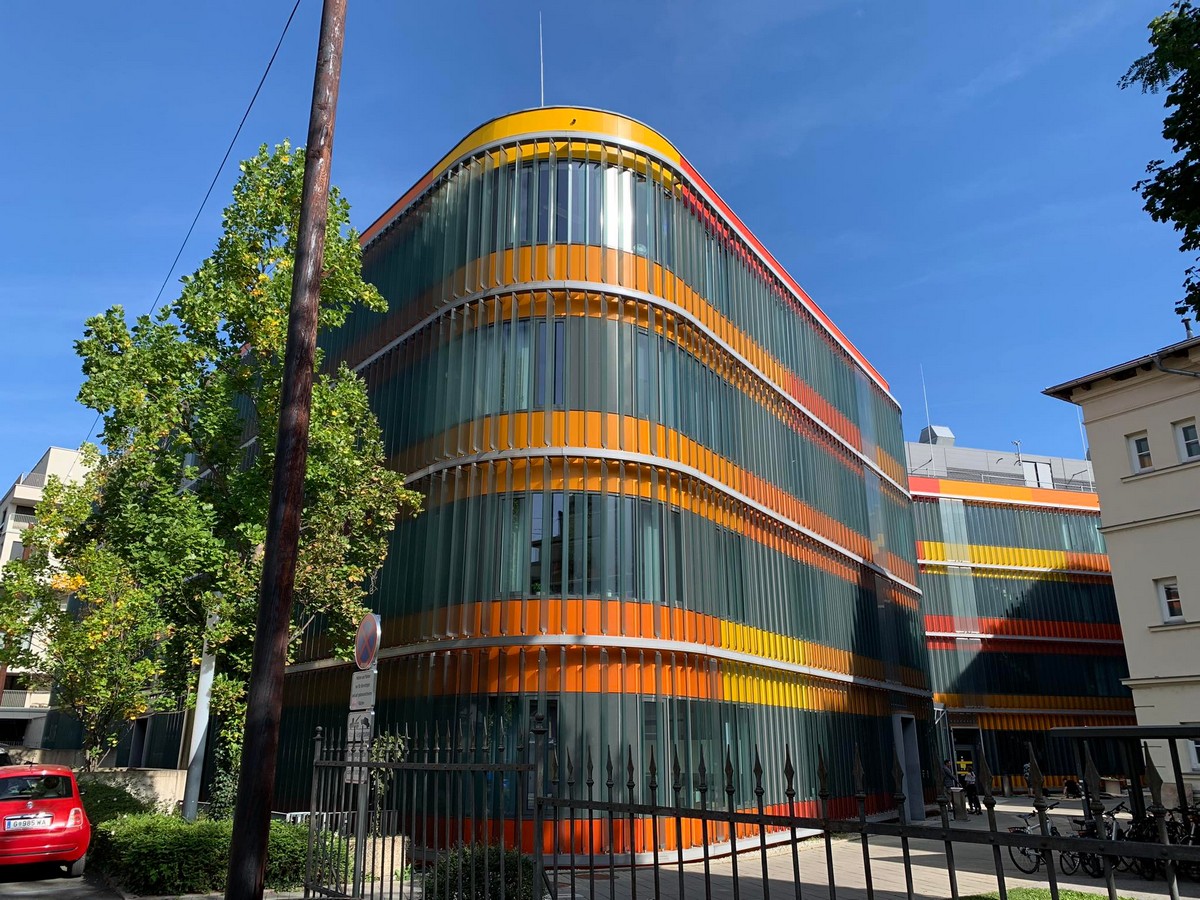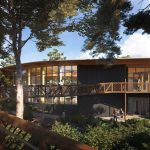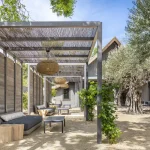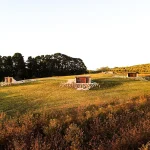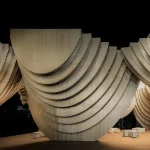Mur Island Graz, Austria River Cafe Theatre, Architect, Images, Info, Project
Mur Island Graz, Austria
River Building design by Acconci Studio
15 October 2023
A new photo of this project looking north up the river from the city centre by the Kunsthaus:
1 May 2008
Site: A river that runs through the city
Date: 2003
Architects: Acconci Studio
Mur Island
Project: A twist in the river, a node in the river, a circulation-route in the middle of the river. The circulation-route is an island; the island is a dome that morphs into a bowl that morphs into a dome.
The bowl functions as a theater; the inside of the bowl is lined with bleachers – transparent bleachers, made of grating or perforated metal – that step down to a stage at the bottom of the bowl. When the bowl is not being used as a theater, it functions as a public space, a plaza, in the middle of the river; each line of bleachers waves in and out, it expands and contracts – instead of sitting straight ahead, facing front, you can sit face-to-face, for everyday conversation.
The dome functions as a café/restaurant. You enter from above, onto a terrace, or from below, into the restaurant/bar. A canopy above the downstairs entrance twists down to make lounge seats around the edge of the dome. Curved triangular tables can be used separately, for two people, or joined together, as tables for four or six or eight; curved triangular seats can be placed around the table, or joined with the fixed seating around the perimeter. The rubber edge of the terrace above twists down to make multiple bar counters, at different heights. Behind the bar, the wall is sucked in to make shelves for bottles, and for a cash register. Above, the perimeter of the terrace is made of tables and seats that swirl back into the interior. Water pours down the shell of the dome, into the river; up on the terrace, you sit closer to the waterfall over the dome.
Where the dome morphs into a bowl, and vice versa, a playground is formed by the warp. This in-between space is a three-dimensional grid, like a space frame, that functions as monkey bars, a field to climb up and crawl through and hang onto; a slide cuts through the grid.
Functions are mixed on this island. In the theater, the backdrop of the stage is the playground; as you sit in the bleachers and focus on the stage, there’s a playground of screaming children in the background. In the café, the playground forms a wall and ceiling; a child climbs above you as you take another drink.
Light streams up from beneath the bleachers, in the bowl, and down from the roof structure, in the dome.
Mur Island Graz – Building Information
Materials: Steel, glass, rubber, asphalt, water, light
Area: 10,310 sqft
Engineers: Zenckner & Handl; Kurt Kratzer
Contractors: SFL
Acconci Studio (Vito Acconci, Dario Nunez, Stephen Roe, Peter Dorsey, Thomas Siegl, Gia Wolff)
Mur Island Building images / information from Acconci Studio
Mur Island Building architects : Acconci Studio
Location: Graz, Styria, Austria, central Europe
Graz Building Designs
Styria Architecture News
Kunsthaus Graz Building Photos
Design: Spacelab Cook-Fournier
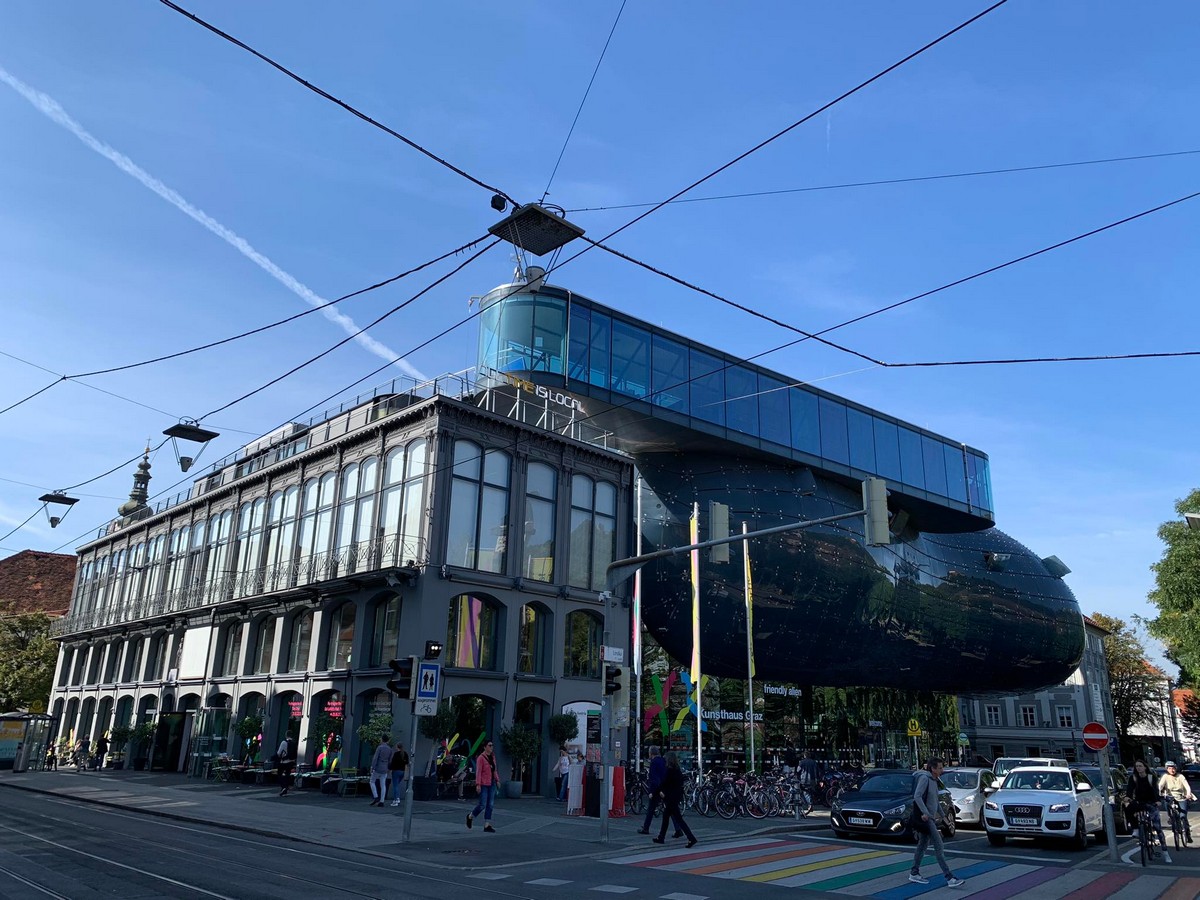
photo © Adrian Welch
Kunsthaus Graz
Pfauengarten Development Graz
Design: Pichler & Traupmann Architekten ZT GmbH
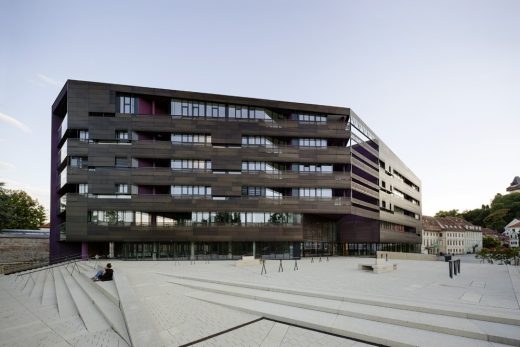
photo © Paul Ott
Pfauengarten Development Graz
Graz Local Transport Hub
Design: Zechner & Zechner
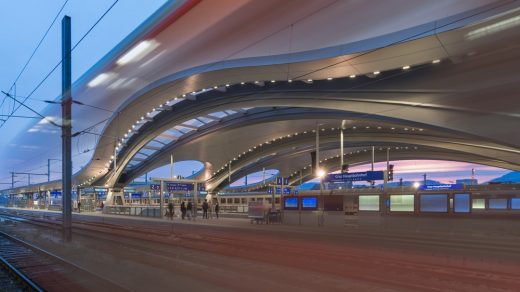
image : Foto Pierer.net
Graz Local Transport Hub Building
Art-tunnel at Graz Main Train Station
Design: Zechner & Zechner ZT GmbH
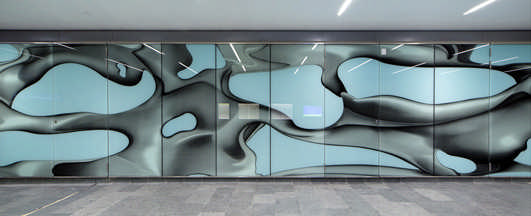
photo from architects
Art-tunnel at Graz Main Train Station
Graz Theatre building by UNStudio
Austrian Building Designs
Contemporary Austrian Buildings – recent architectural selection on e-architect below:
Austria Architect : GRID Architects – contact details
Comments / photos for this Mur Island Graz Architecture in Austria page welcome.

