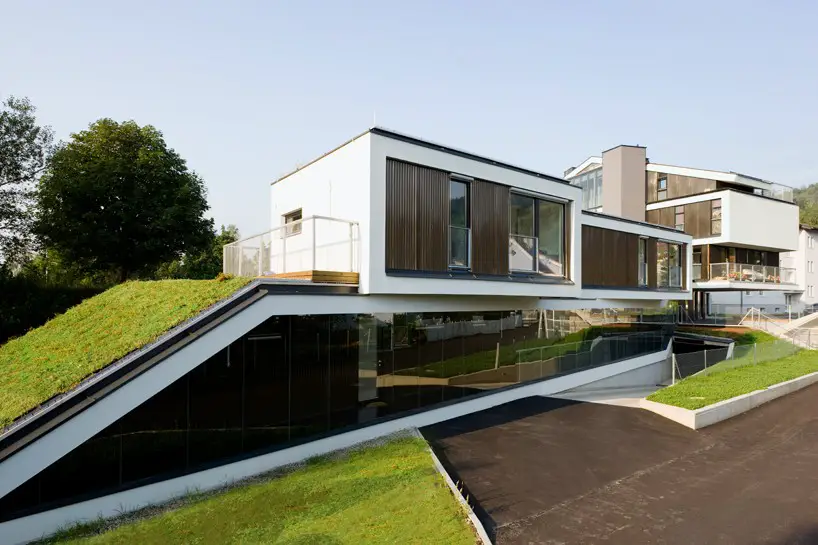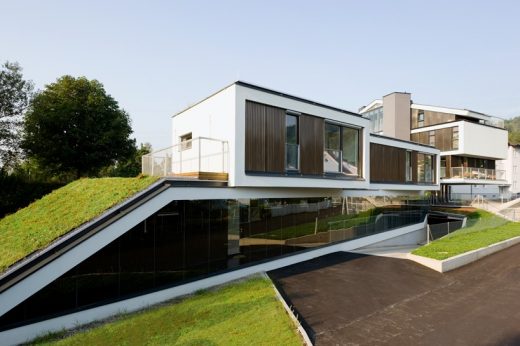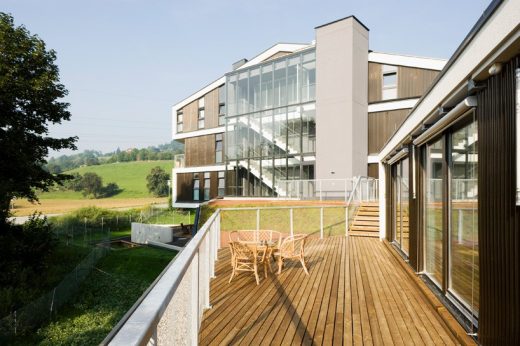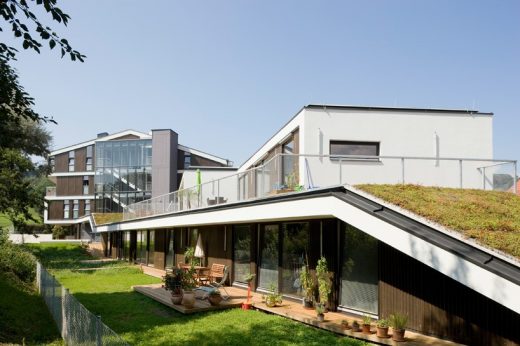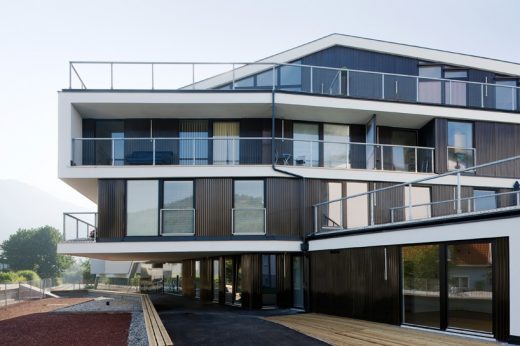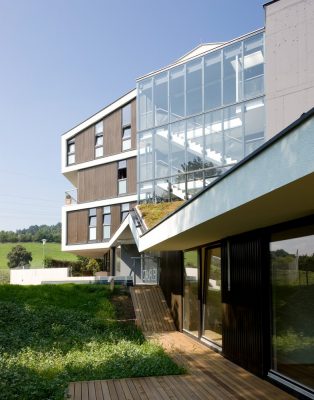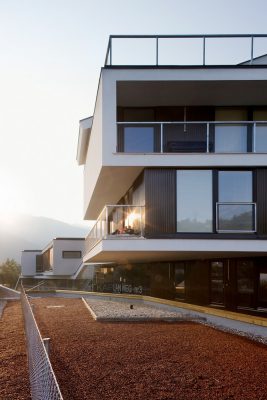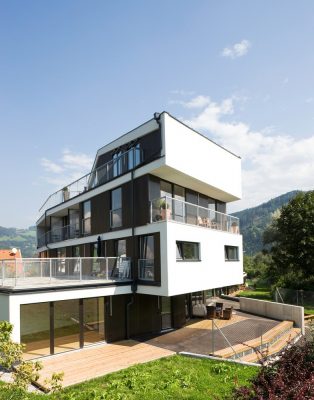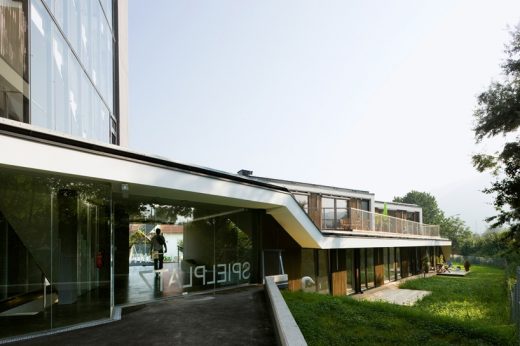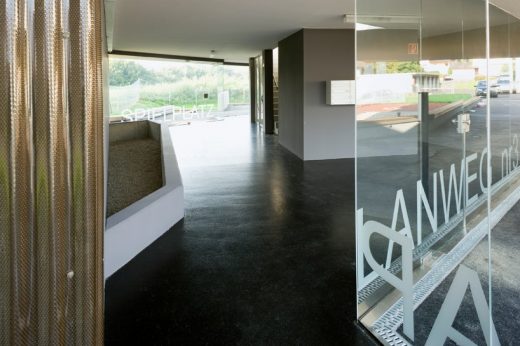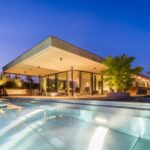22 Tops Housing Complex, Building in Wolfsberg, New Austrian Architecture Images
22 Tops Housing Complex in Wolfsberg
Residential Development in Austria design by HOLODECK architects
22 Nov 2016
22 Tops Housing Complex, Austria
Design: HOLODECK architects
Location: Wolfsberg, Austria
22 Tops Housing Complex
The new housing complex respects the adjacent existing building and the surrounding detached single-family dwellings by preserving both original scale and existing views into the landscape.
The new buildings face towards the east and west and include several balconies and loggias that have been created to represent the idea of an intertwining landscape.
National Construction Award Honorable Mention Carinthia Ugo Rivolta European Award Nomination
22 Tops Housing Complex in Wolfsberg – Building Information
Year: 2002 – 2008
Location: Wolfsberg, Austria
Client: Gemeinnützige Wohnungs GmbH der Kelag
Architect: HOLODECK architects
Project Team: Marlies Breuss, Michael Ogertschnig, Manuel Garcia Barbero, Christine Schmauszer, Peter Pschill, Gernot Köfer
Gross Floor Area: 4240 sqm
Photography: Paul Ott
New Residential Building in Wolfsberg images / information received 221116 from HOLODECK architects
HOLODECK architects on e-architect
Location: Wolfsberg, Austria, central Europe
Architecture in Austria
Contemporary Architecture in Austria
Austrian Architecture Designs – chronological list
Austrian Architect – design studio listing
Leiner Furniture Store, Innsbruck
Design: Zechner & Zechner ZT GmbH
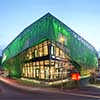
photo from architects practice
Furniture Store Innsbruck
Kaufhaus Tyrol Department Store Innsbruck
Design: David Chipperfield Architects
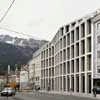
photo : Ute Zscharnt
Kaufhaus Tyrol Innsbruck
Office building for Voest Alpine, Linz, Upper Austria (Oberösterreich)
Design: Dietmar Feichtinger Architectes
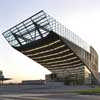
photo © Josef Pausch
Voest Steelworks Offices
Graz Buildings – Selection
C&P Corporate Headquarters, Graz – Shortlisted at World Architecture Festival 2018 Awards
Architects: INNOCAD Architecture
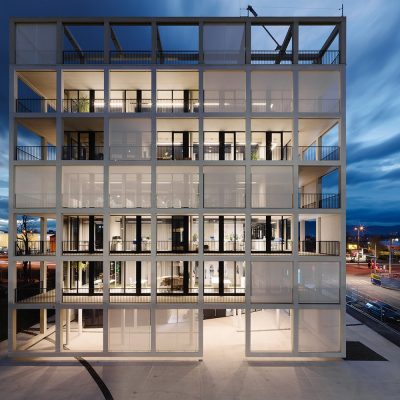
photo : Paul Ott
C&P Corporate Headquarters, Graz
A real estate company’s corporate headquarters, located at the city’s highest traffic entrance, brings clarity and conciseness to an industrial transition area as a new landmark in this emerging district.
MUMUTH – Haus für Musik und Musiktheater
Design: UNStudio
Music Theatre Graz
Mur Island Building
Architects: Acconci Studio
Mur Island Theatre Graz
Kunsthaus, Graz
Design: Spacelab Cook-Fournier
KTM Motohall, Mattighofen, Austria
Architects: Atelier Brueckner
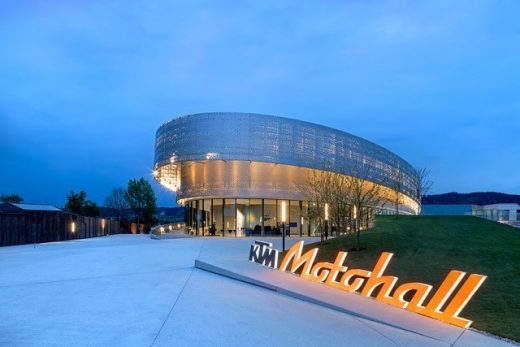
photography © Daniel Stauch
KTM Motohall Mattighofen
The architecture stems from Hofbauer Liebmann Wimmesberger Architekten in close cooperation with X ARCHITEKTEN. The exhibition stages the history of the company, its brand values and more then 100 motorcycles.
Comments / photos for this 22 Tops Housing Complex in Wolfsberg building design by HOLODECK architects page welcome
Website: HOLODECK architects

