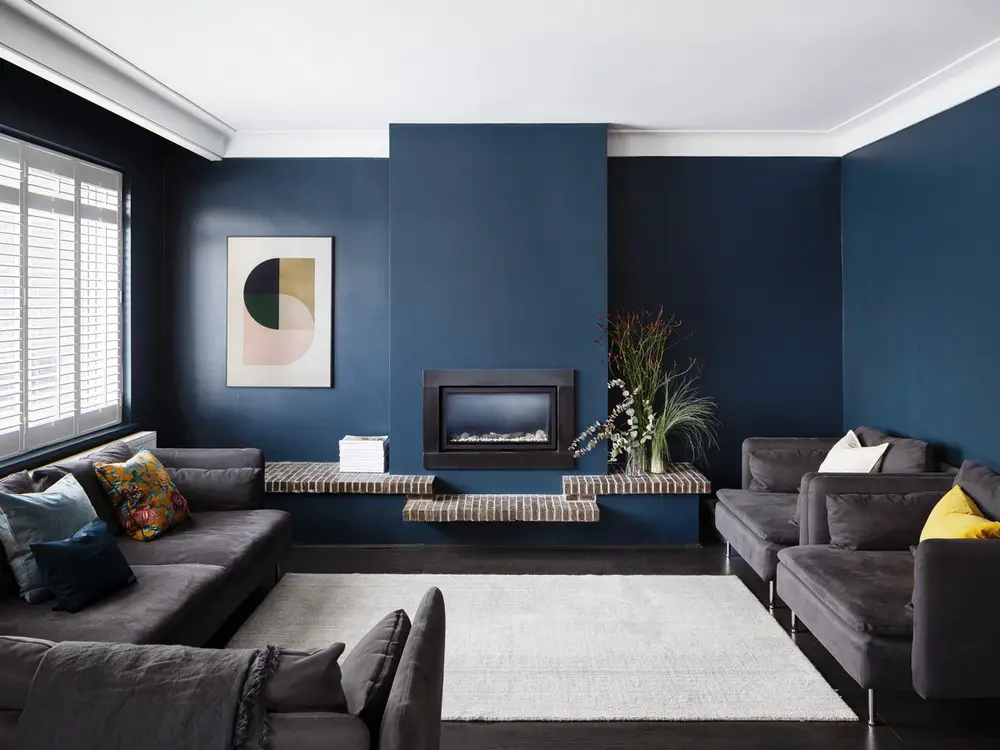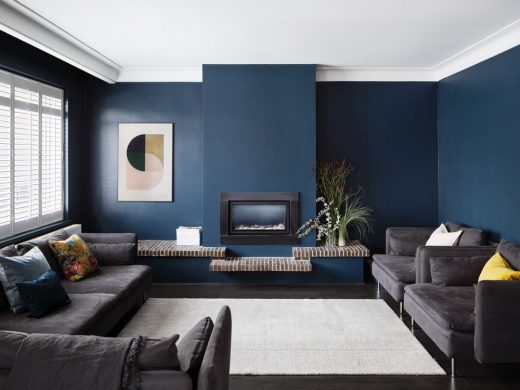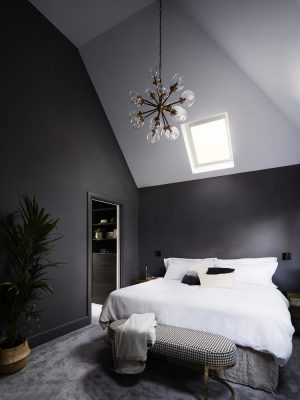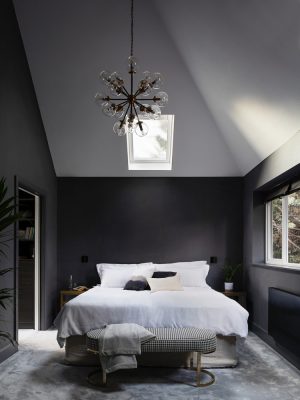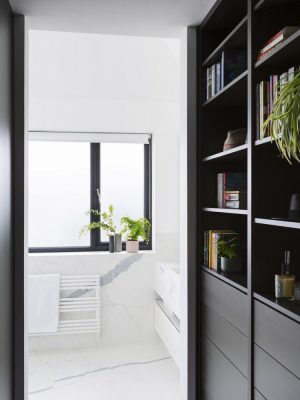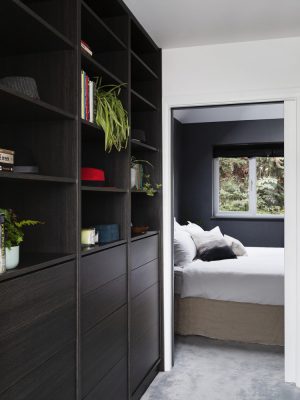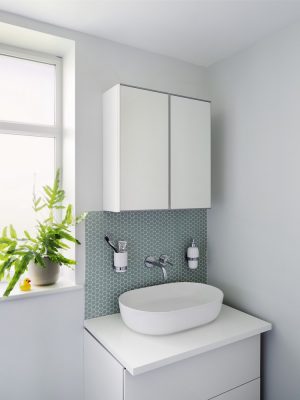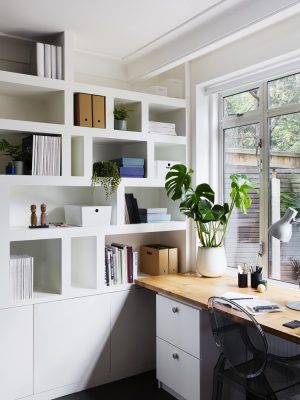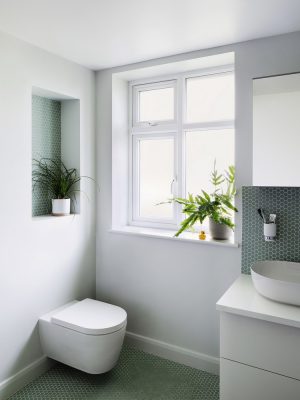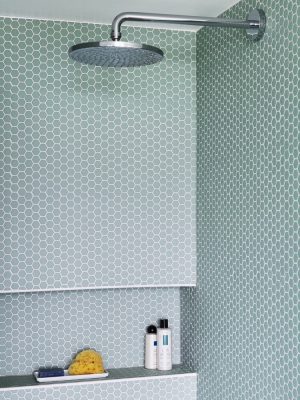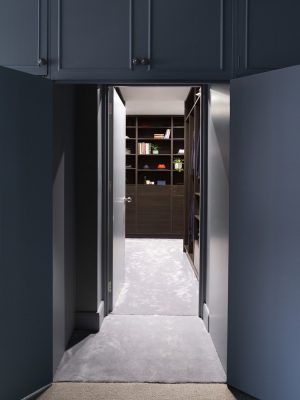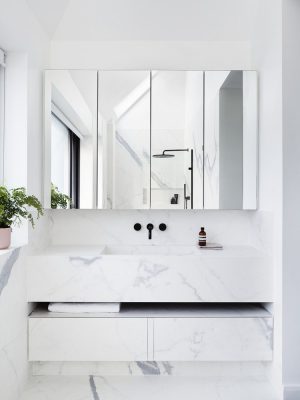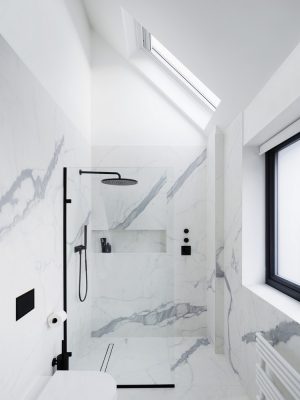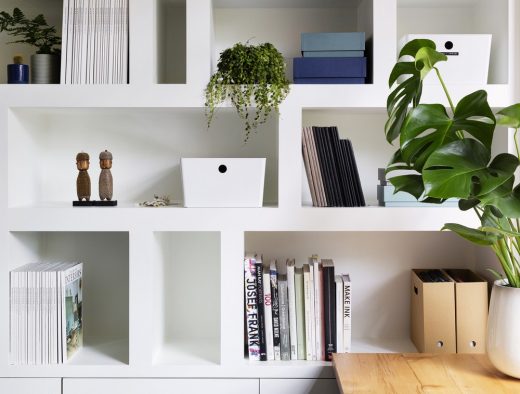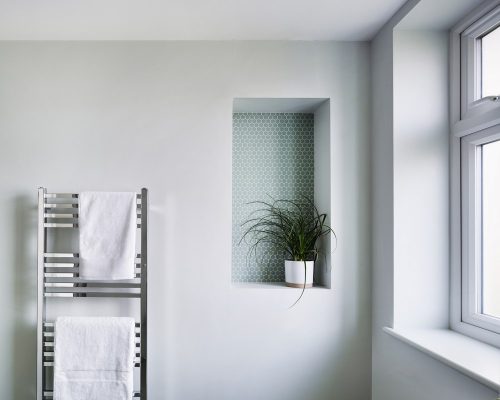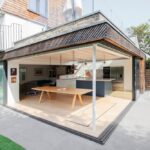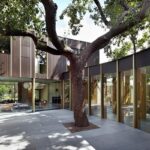Beyond Barriers House, Hendon Home Extension, Northwest London Property, Architecture Images
Beyond Barriers House in Hendon
10 Apr 2020
Beyond Barriers House
Design: Amos Goldreich Architecture
Location: Hendon, Northwest London, England
Amos Goldreich Architecture was appointed to design an additional first-floor wing to this 1950s house in Hendon. The new wing of Beyond Barriers House, contains a new master bedroom, master en-suite and walk-in wardrobe, has become a retreat for busy parents.
One of the key design requirements identified at the outset of the project was that the property, and any new additions, needed to be fully accessible to create an inclusive house for the client’s son who uses a wheelchair.
The term “Barrier-Free Design” was a phrase coined by the client during the early stages of the project. The aim was to maintain accessible wheelchairs routes throughout through the carefully considered placement of doorways and furniture.
A level threshold to the new extension was achieved by adding a secret door from an existing bedroom cupboard into the wardrobe avoided two flights of stairs and gave access to the lift between the ground and first floor.
Through design development, early 3D models, and discussions with the client we were able to explore and test the idea of making the master bedroom a double-height space, making the most of the new roof extension. Rooflights help to accentuate the height of the space whilst also bringing in more light in.
A neutral array of greys, that vary in texture, in addition to a carefully selected material palette help to achieve a luxurious feel that the client desired. The new master en-suite is linked to the bedroom through a walk-in wardrobe. Bianco venato marble is used throughout the master ensuite, including the walls, and floor as well as the bespoke vanity unit built in Italy.
Elsewhere in the property, the house received a full internal refurbishment including a new office that repurposed an underused living space.
Another smaller extension was added to the rear of the property creating a new en-suite for the family’s teenage daughter.
The existing ground floor WC was enlarged and made accessible and a new skylight was added that brought much-needed light into the entrance.
The clients commented: “Working with Amos and his associate Joseph was a complete blessing. The result, is a completed project, on time which significantly surpassed our expectations. The designs were inspired and they project managed the project from start to finish. They took control and ensured all was done as and when expected. They are extremely talented, committed and responsive at all times. We cannot recommend them highly enough.”
The client’s son who uses a wheelchair. So a level threshold to the new extension was achieved by adding a secret door from an existing bedroom cupboard into the wardrobe avoided two flights of stairs and gave access to the lift between the ground and first floor.
Through design development, early 3D models, and discussions with the client we were able to explore and test the idea of making the master bedroom a double-height space, making the most of the new roof extension. Rooflights help to accentuate the height of the space whilst also bringing in more light in. A neutral array of greys, that vary in texture, in addition to a carefully selected material palette help to achieve a luxurious feel that the client desired.
The new master en-suite is linked to the bedroom through a walk in wardrobe. Bianco venato marble is used throughout the master ensuite, including the walls, and floor as well as the bespoke vanity unit built in Italy.
Elsewhere in the property, the house received a full internal refurbishment including a new office that repurposed an underused living space. Another smaller extension was added to the rear of the property creating a new en-suite for the family’s teenage daughter.
Beyond Barriers House, Hendon – Building Information
Architect and Interior Design: Amos Goldreich Architecture
Project size: 200 sqm
Project Budget: $200000
Completion date: 2019
Building levels: 2
Photography: Ollie Hammick
Beyond Barriers House in Hendon, Northwest London images / information received 100420
Location: Hendon, London, England, UK
London Building Designs
Contemporary London Architectural Designs
London Architecture Links – chronological list
London Architecture Tours – bespoke UK capital city walks by e-architect
London Housing Designs
Northwest London Housing
Design: Architects pH+
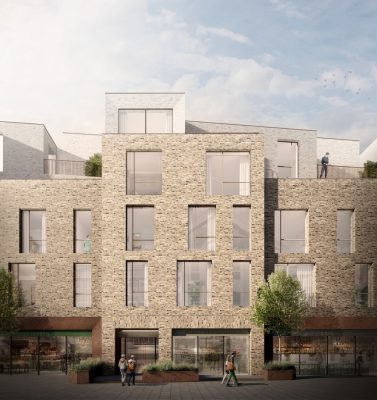
image courtesy of architects
Brent Cross Housing
Alto Residential Development, Wembley Park, Northwest London
Architects: Flanagan Lawrence
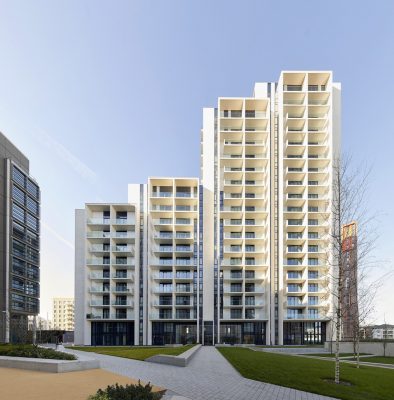
photo © Hufton+Crow
Alto Residential Development
New Homes in Southall, Borough of Ealing, west London
Architects: Assael Architecture
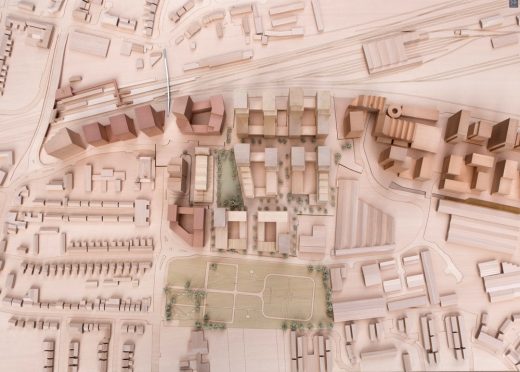
image courtesy of architecture office
New Southall Housing
Website: Millbrook Park Flats by Joseph Homes
Comments / photos for Beyond Barriers House in Hendon, Northwest London page welcome

