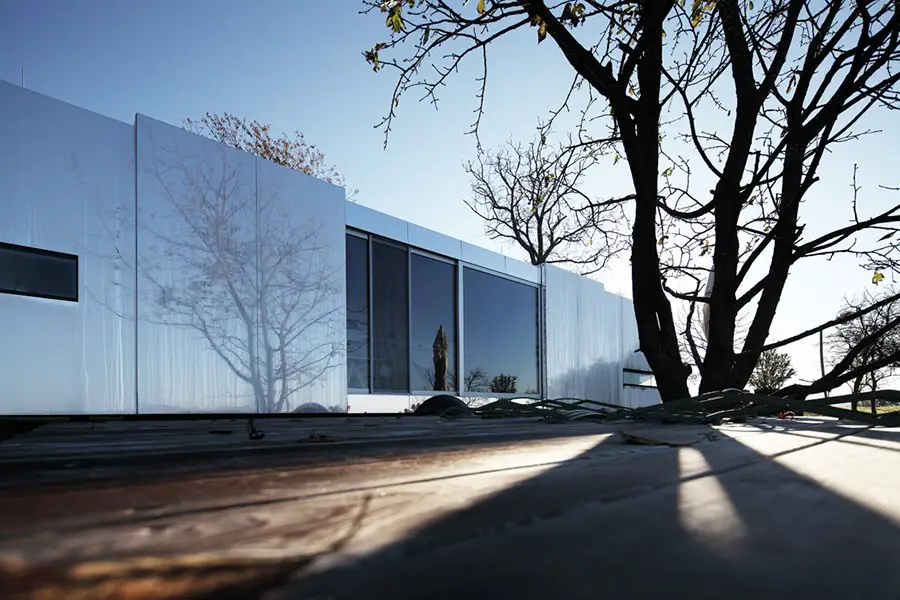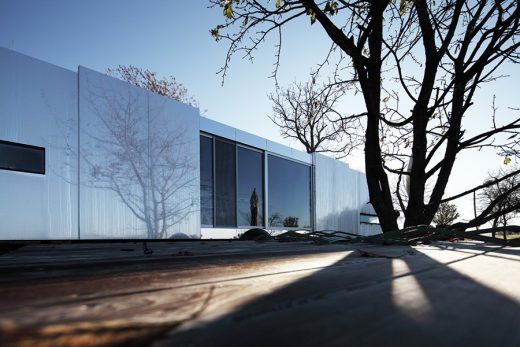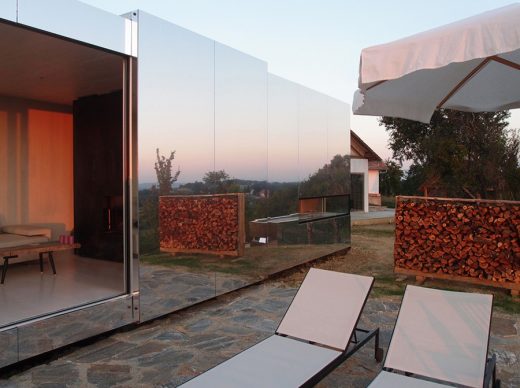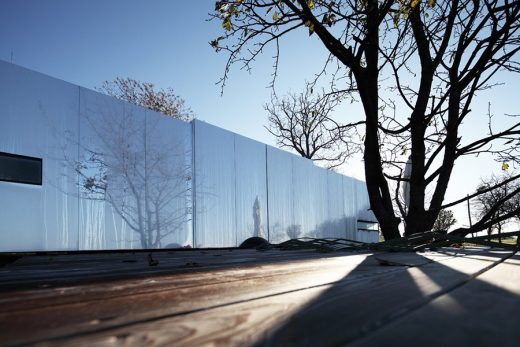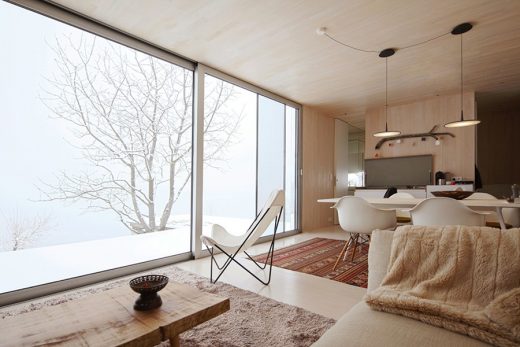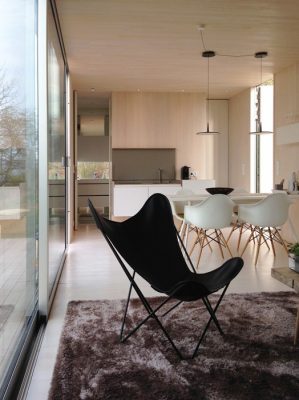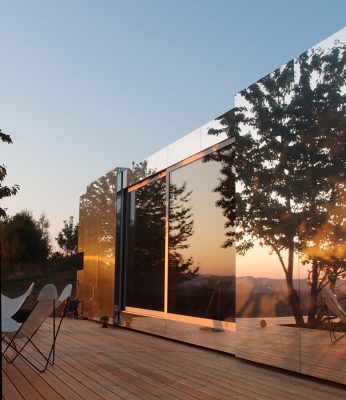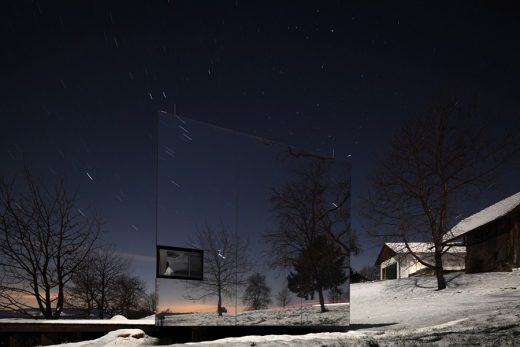Casa Invisibile, Prefabricated Wood Home, Austrian Prefab Building, New Architecture Images
Casa Invisibile in Austria
Flexible Residential Development in Austria design by Delugan Meissl Associated Architects
31 Jul 2017
Design: DMAA
Location: Austria
Casa Invisibile, Austria
Photos © www.christianbrandstaetter.com
Casa Invisibile
Casa Invisibile is a flexible housing unit, which consists of a prefabricated wood structure designed for turnkey implementation at any designated site.
Maximum flexibility and spatial quality are the key elements in its concept of development. The open layout is structured by a chimney and a wet cell creating three spatial units that provide for individual use and design. The structure and ambience of the rooms are characterised by the use of domestic woods. The mounting framework and fitments of the housing unit are exclusively assembled from prefabricated elements at the factory. The overall dimensions are 14.50 x 3.50 meters, which provides for easy transportation by lorry.
Design and texture of the interior design and façade can be determined by the client from various options listed in a design catalogue. This provides for tailor-made design options for the housing units as well as for flexible pricing options. Through modular element construction and the inten¬sive use of wood, the housing units can be completely disassembled thus minimizing their environmental footprint.
By combining innovation and mobility at a reasonable price, Casa Invisibile is a product that offers a ground breaking alternative in an increasingly critical housing situation. Key factors in this unique proposition are its uncomplicated assembly, its attractive price and the free choice of location. Compared to the cost-inten¬sive and bureaucratic construction of a conventional house, these represent the main assets of Casa Invisible.
Casa Invisibile in Austria – Building Information
Category: Living
Start of planning: 02/2013
Start of construction: 05/2013
Completion: 07/2013
Gross floor area: 50 sqm
Net floor area: 45 sqm
Construction volume: 160 m³
Project manager: Gerhard Goelles
Photography © www.christianbrandstaetter.com
About Delugan Meissl Associated Architects
The Austrian architecture office DELUGAN MEISSL ASSOCIATED ARCHITECTS was established in 1993 in Vienna by Elke Delugan-Meissl and Roman Delugan as Delugan_Meissl. In 2004 the team was enhanced with two partners Dietmar Feistel and Martin Josst and set the current name DELUGAN MEISSL ASSOCIATED ARCHITECTS. In 2012 Delugan Meissl Industrial Design (DMID) was founded.
Delugan Meissl Associated Architects works around the globe creating places that offer special spatial experiences. The firm’s repertoire ranges from spectacular cultural institutions and innovative residential and office buildings to exhibition, furniture and product design.
DMAA stands for excellence in implementation and delight in experimentation, for the awareness of people and context, for the crystalline and the fluid, for realism and vision, for dynamic and intimate atmospheres, for practicality and passion.
DMAA – innovative, uplifting
Casa Invisibile in Austria images / information received 310717
Delugan Meissl Associated Architects
Location: Austria, central Europe
Austrian House Designs
Austrian Residential Architecture – selection below:
White House, Neusiedl am See, Burgenland
Design: X Architekten
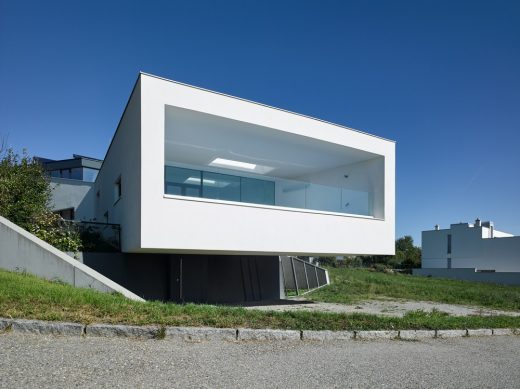
photo : Gebhard Sengmüller
White House, Neusiedl am See
House Mesh, Hagenberg near Linz
Design: Caramel architekten
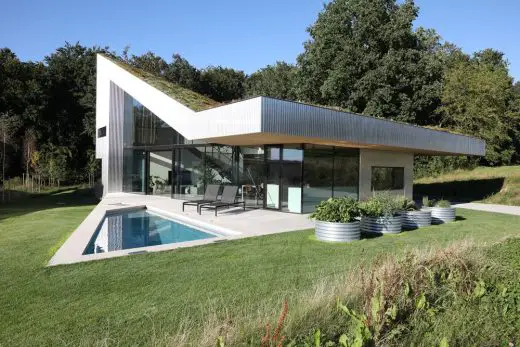
photos by Paul Eis and Kerstin O.
House Mesh near Linz
Architecture in Austria
Vienna Architecture Walking Tours by e-architect
Austrian Architect – design studio listing
Leiner Furniture Store, Innsbruck
Design: Zechner & Zechner ZT GmbH
Furniture Store Innsbruck
Kaufhaus Tyrol Department Store Innsbruck
Design: David Chipperfield Architects
Kaufhaus Tyrol Innsbruck
Office building for Voest Alpine, Linz, Upper Austria (Oberösterreich)
Design: Dietmar Feichtinger Architectes
Voest Steelworks Offices
Graz Buildings – Selection
MUMUTH – Haus für Musik und Musiktheater
Design: UNStudio
Music Theatre Graz
Mur Island Building
Architects: Acconci Studio
Mur Island Theatre Graz
Kunsthaus, Graz
Design: Spacelab Cook-Fournier
Comments / photos for this Casa Invisibile in Austria design by Delugan Meissl Associated Architects page welcome

