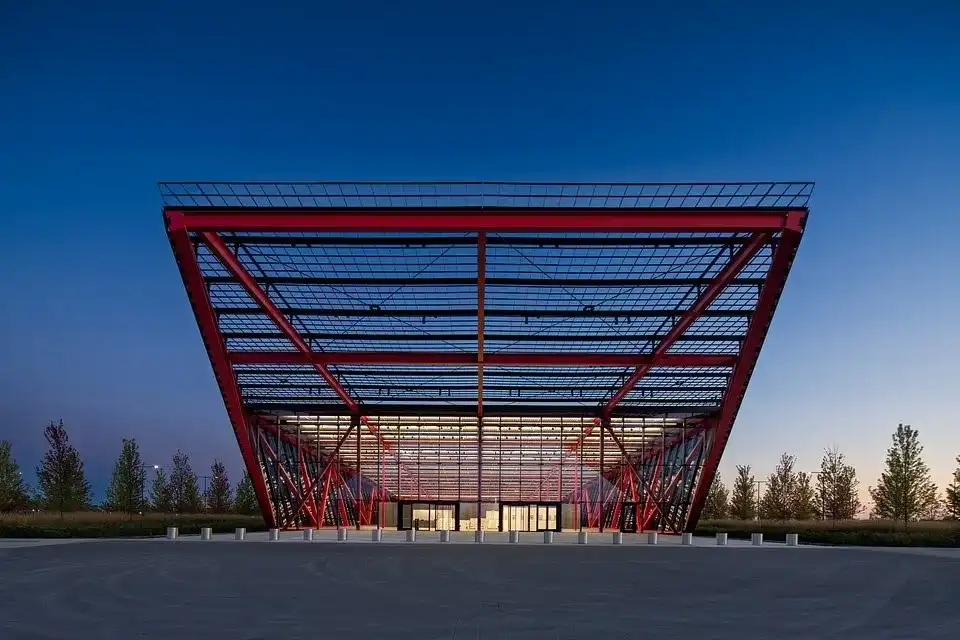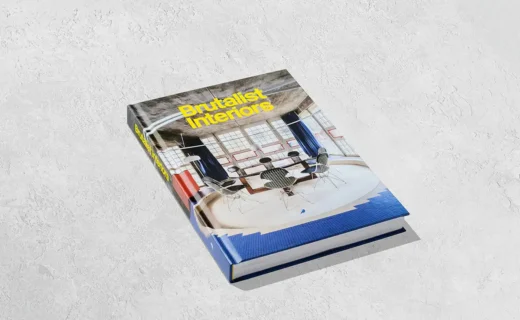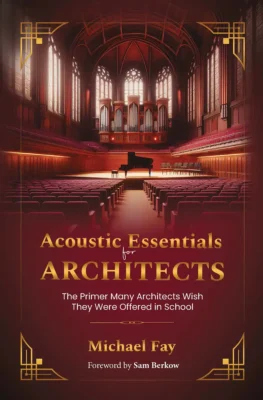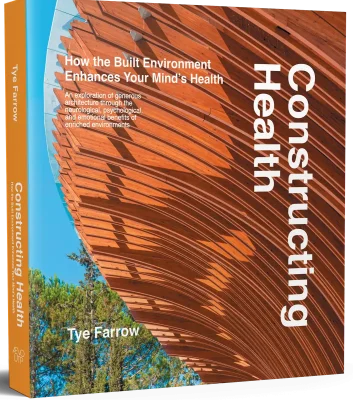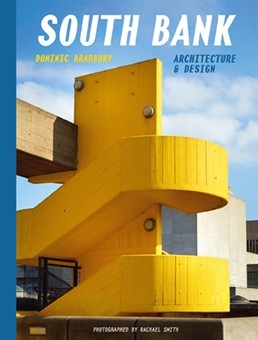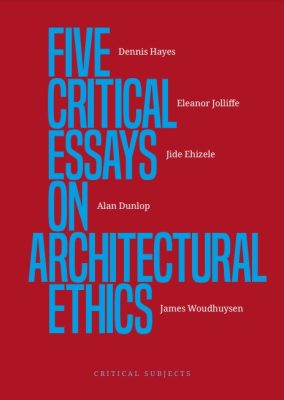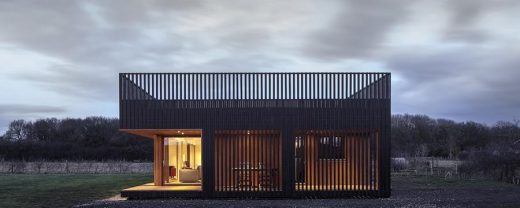Architecture books, New architectural publications, Contemporary building volumes, Architects titles
Architecture Books – New Publications
Contemporary Building Titles in 2025 – Architectural Publication News
Architecture Books Links – chronological list
This page contains a selection of recent architectural publications, with links to individual book pages. We’ve selected what we feel are the key architecture books.
The focus is on contemporary architect books but information on key traditional architecture publications is also welcome.
+++
Architecture Books 2025
Architecture Publications in 2025
Brutalist Interiors: a design book
A new book on Brutalist interiors released by Blue Crow Media
September 2025 — Blue Crow Media, the independent publisher known for its architectural city guide maps and annual Brutalist Calendar, announces the publication of Brutalist Interiors — a global survey of the most compelling interior spaces shaped by Brutalist architecture.
Brutalist Interiors is the first title to explore interior spaces of concrete architecture at an international scale. From sacred spaces and civic monuments to residential environments and contemporary reinterpretations, the book documents the sculptural logic, spatial clarity and material richness of interiors rarely seen or photographed.
Featuring photography by Iwan Baan, Roberto Conte, Leonardo Finotti, Stefano Perego, Simon Phipps and others, the book presents over 100 interiors in 30 countries. Brutalist Interiors is edited by Derek Lamberton, with essays by the architectural historians and critics Blake Gopnik, Naomi Pollock, Felix Torkar, Ewan Harrison, Gili Merin, Ljubica Slavković, Deane Madsen and Rixt Woudstra.
The selection of essays reflect the global influence of Brutalist architecture with subjects ranging from Tadao Ando’s concrete interiors in Japan to the Washington, DC Metro, and Denys Lasdun’s work in Ghana to Moshe Safdie’s Habitat 67 in Montreal, alongside interiors from across Europe, Asia, North and South America. Many of these sites remain largely inaccessible, making the book an essential visual and intellectual record for architects, designers and Brutalism enthusiasts.
Brutalist Interiors presents a critical investigation into the spatial, ethical and ideological dimensions of interior architecture in concrete. The book considers how Brutalism’s core materials were employed to create spaces that are both functionally rigorous and sensorially expressive, and thoroughly explores the legacy of Brutalist practices in contemporary interiors.
Brutalist Interiors continues Blue Crow Media’s commitment to high-quality architectural publishing and thoughtful visual documentation. With large-format photography, refined typography and tactile production, the book is designed for both study and display.
Availability: Brutalist Interiors will be available from September 2025 directly from bluecrowmedia.com and through bookshops and design retailers internationally.
Contact: Derek Lamberton at [email protected]
Press kit: High res images available here.
About Blue Crow Media:
Founded in 2010, Blue Crow Media is an independent publisher of architecture and design titles, known for its acclaimed series of architectural city maps and calendars. Its work has been featured by The New York Times, Wallpaper, The Guardian, Dezeen, ArchDaily and Curbed, among others.
Titles include Brutalist London Map, Modernist New York Map, Concrete Tokyo Map, Brutalist Paris and London Underground Architecture & Design Map.
bluecrowmedia.com – @bluecrowmaps
Brutalist Interiors Essays by Blake Gopnik, Naomi Pollock, Felix Torkar, Ewan Harrison, Gili Merin, Ljubica Slavković, Deane Madsen and Rixt Woudstra
Photography by Iwan Baan, Roberto Conte, Leonardo Finotti, Stefano Perego, Simon Phipps and others
Edited by Derek Lamberton
Published by Blue Crow Media
ISBN: 9781912018222
Hardcover, 192 pages
Release date: 4 September 2025
Retail: £35 / $50
+++
Acoustic Essentials for Architects
J. Ross Publishing Releases Acoustic Essentials for Architects
The Primer Many Architects Wish They Were Offered in School
Plantation, FL — June 6, 2025 — J. Ross Publishing is proud to announce the release of Acoustic Essentials for Architects, now available in paperback and e-book formats through all major online retailers.
Authored by Michael Fay, a 45-year veteran AV and acoustical design engineer and former editor of Recording Engineer/Producer magazine, the book introduces many fundamentals as well as practical insights into the acoustic principles that shape our built environments. Presented in a low-tech, conversational tone, it offers clear explanations, examples, and real-world relevance—bridging the gap between architectural design and acoustical performance.
For more information use this link: Acoustic Essentials for Architects or https://jrosspub.com/catalog/science/acoustics-1/acoustic-essentials-for-architects/
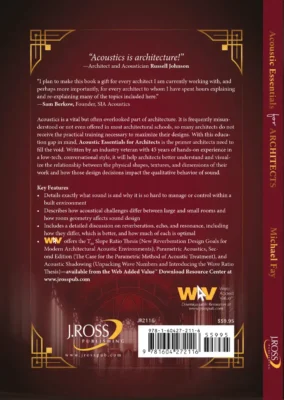
“This is not a textbook,” Fay explains, “but a reference guide for anyone with a keen interest in how sound interacts with physical spaces.” The book is ideal for architects, interior designers, contractors, venue owners, musicians, and educators alike.
The foreword is contributed by Sam Berkow, Founder of SIA Acoustics, who writes: “I plan to make this book a gift for every architect I am working with, and perhaps more importantly, for every architect to whom I have spent hours explaining and re-explaining many of the topics included here.”
Shannon McKnight, Principle Engineer at Sonawaves, LLC states, “Received from Amazon yesterday. Read in a single sitting last night. Michael Fay, this is a perfect summation to share with design team partners. Well done sir! Well written, logical, concise, and it has the perfect amount of technical data for the intended audience. I know what I’m giving for business gifts this year.
Michael Fay is the owner and principal of GraceNote Design Studio based in San Diego, California.
27 February 2025
Franklin D. Israel: A Life in Architecture
Acclaimed architect Franklin D. Israel (1945–96) became best known for his innovative residential projects and office interiors in Los Angeles. This new volume offers the first account of Israel’s career of nearly thirty years.
Architectural historian Todd Gannon draws on archival resources from the Getty Research Institute, analyses of Israel’s buildings, and interviews with the architect’s colleagues, clients, and contemporaries, including Frank Gehry, Thom Mayne, and Robert A.M. Stern Architect.
The author guides readers through the Los Angeles architectural context, Israel’s influential teaching at UCLA, his dalliance with Hollywood, and the personal motivations behind his architecture and design work—all aspects of an influential career that was cut short by his death from AIDS-related complications at the age of fifty.
Endorsements:
“This study is a necessity for students and scholars to understand the idiosyncrasies of Los Angeles architecture. Gannon sensitively articulates the mark that Frank Israel left on the identity of this complex, ever-changing city.”
—Thom Mayne
“Weaving together the creative and personal histories of one of all too many architects felled by HIV/AIDS, Gannon’s engaging study reveals that the deliberate heterogeneity of Frank Israel’s architectural palette and the broad reach of his ideas made his work a centripetal force that turned Los Angeles into a global architectural capital.”
—Sylvia Lavin, Professor of History and Theory of Architecture, Princeton University
Publication Information:
Franklin D. Israel: A Life in Architecture
Todd Gannon
Getty Research Institute
256 pages, 9½ x 10 inches
182 color and 55 b/w illustrations
Hardcover
ISBN 978-1-60606-926-4
US $60 / UK £50
Publication Date: January 14, 2025
Media Contact:
Sydney Almaraz-Neal, Getty Publications
(310) 440-6536
About Getty Publications:
Getty Publications produces award-winning titles that result from or complement the work of the J. Paul Getty Museum, Getty Conservation Institute, and Getty Research Institute. This wide variety of books covers the fields of art, photography, archaeology, architecture, conservation, and the humanities for both the general public and specialists.
Publications include illustrated works on artists and art history, exhibition catalogues, works on cultural history, research on the conservation of materials and archaeological sites, scholarly monographs, critical editions of translated works, comprehensive studies of Getty’s collections, and educational books on art to interest children of all ages.
Getty Publications
1200 Getty Center Drive, Suite 500
Los Angeles, CA 90049-1682
USA
+++
Architectural Books
Architecture Books : Current Publications (this page)
Architects Books : Recent Publications up to and including 2017
Architecture Publications : Recent Publications
Architectural Books : Older Publications
+++
Architecture Books 2024
Architecture Publications in 2024
30 October 2024
JOY – Kim Utzon
As the son of one of the world’s most celebrated architects, Jørn Utzon, Kim Utzon accompanied his father around the world as he worked on different projects, perhaps most notably spending a long time in Sydney while Jørn worked on the Sydney Opera House.
post updated 12 September 2024
“What If We Stopped Tolerating Design That Causes Boredom,
Disease, and Depression?”- Tye Farrow
Tye Farrow’s Groundbreaking Book “Constructing Health” Calls for a Paradigm Shift in Architectural Design to Promote Mental Health and Physical Well-Being
Toronto, September 11 , 2024 — Tye Farrow, the internationally acclaimed Canadian architect, is setting a new standard for how we think about the spaces we inhabit with the release of his first book published by University of Toronto Press, Constructing Health: How the Built Environment Enhances Your Mind’s Health ( Aevo UTP, $150). This landmark publication delves into the intricate relationship between architecture and human health, offering a unique perspective on how our surroundings can actively contribute to our mental, physical, and emotional well-being, asking questions like “How do buildings make us feel?” and “How can they make us feel better?”
Farrow has long championed the idea that architecture should be judged by how it impacts health and asks: “What if health is the basis for judging every public space and building that we occupy?” In Constructing Health, Farrow challenges conventional architectural practices by advocating for a salutogenic approach—a design philosophy that focuses not just on preventing illness, but on fostering health and well-being. Drawing on interdisciplinary insights from neuroscience, psychology, and architecture, Farrow explores how thoughtfully designed environments can enhance cognitive function, productivity, social interactions, and overall quality of life. His approach underscores the importance of creating spaces that are not merely functional but are also enriching and supportive of human health.
Farrow’s book explores how architects, urban planners, and policymakers can create environments that not only prevent disease but actively promote a thriving society. It’s a must-read for professionals and advocates in the fields of architecture, city planning, and public health administration, and arrives at a pivotal moment, as the world grapples with the long-term implications of the built environment on public health.
Statistics from the Chan School of Public Health highlight that 90% of our time is spent indoors, making the design of these environments a critical factor in our health outcomes. Moreover, studies have shown that environments rich in natural elements, light, and air quality can significantly reduce stress and improve well-being.
“Architects and designers should understand the profound impact their work has on health,” says Farrow. “By prioritizing natural elements, ample light, and social interaction, we can create spaces that foster resilience and long-term well-being.”
Constructing Health is not just a book—it’s a call to action. It challenges architects, designers, governments and all those involved in the creation of our built environments to rethink how we approach design, placing health and well-being at the forefront of our considerations. Farrow’s vision for a healthier, more holistic approach to architecture is poised to influence the future of design and construction for years to come.
Copies of Constructing Health are available now, and the book can be purchased online or at leading bookstores across Canada and the U.S.
###
About Tye Farrow
Tye Farrow is a globally recognized architect known for his work at the intersection of neuroscience and architecture. He has been at the forefront of integrating health-promoting principles into architectural design, with projects spanning from healthcare facilities to urban environment, like Ontario, Canada’s Credit Valley Hospital and St. Michael’s Hospital, and the Venice Aqua-emerald Archipelago in Venice Italy and the Grip Global Tower in London, UK. Farrow’s work is dedicated to creating spaces that enhance well-being and promote human flourishing.
About University of Toronto Press and Aevo UTP
Founded in 1901, University of Toronto Press (UTP) is Canada’s premier academic publisher and one of the largest university presses in North America. UTP publishes approximately 200 new books each year, encompassing scholarly works, course materials, and general interest titles. Aevo UTP, an imprint of UTP, publishes books that delve into major issues facing today’s world, written by leading experts and intended for the intellectually curious.
Previously on e-architect:
8 July 2024
South Bank: Architecture & Design
South Bank
Architecture & Design
By Dominic Bradbury, photographed by Rachael Smith
Published by Batsford, 10 October 2024
ISBN: 9781849948074
RRP £40
Hardback
An illustrated celebration of the South Bank and its buildings.
In the first comprehensive overview about the architecture and design of the South Bank, Dominic Bradbury draws back the curtain on this iconic complex, providing an unrivalled insight into the buildings that populate one of London’s epicentres of art and entertainment.
Encompassing an art gallery, theatres, performance halls and a cinema, the South Bank is a focal point of art and entertainment in the heart of London. This riverside enclave has been evolving since the 1951 Festival of Britain catapulted it onto the scene, with renowned architects and designers helping to shape this space throughout the mid-century and beyond.
South Bank: Architecture & Design explores the sublime, community-focused architecture of this iconic cultural hub, providing an unrivalled insight into the buildings that populate it.
Architecture and design specialist Dominic Bradbury provides an in-depth look at the Royal Festival Hall, the Hayward Gallery, Queen Elizabeth Hall and The Purcell Room, the National Film Theatre/BFI and the National Theatre, all of which are richly illustrated with beautiful photography by Rachael Smith.
This sumptuous book is a must-read for anyone intrigued by Britain’s built heritage and cultural spaces.
Dominic Bradbury is a journalist and lecturer specialising in architecture and design. He has written for Wallpaper, World of Interiors, Elle Decoration, Vogue Living, The Telegraph and The Financial Times.
His books include The Atlas of Mid-Century Modern Houses, Mid-Century Modern Complete, New Brazilian House, The Iconic House, The Iconic Interior, Mountain Modern and Waterside Modern. He lives in Norfolk and is available for interview.
Rachael Smith is a leading interiors and architectural photographer, she works for a wide variety of publications including the World of Interiors, House and Garden, Elle Decoration, Guardian and The Times supplements, as well as numerous foreign publications. Rachael has travelled extensively with her work to most of Europe, New Zealand America and China. This will be her 4th published book. She lives in Lincolnshire and is available for interview.
B.T. Batsford Ltd
43 Great Ormond Street, London, WC1N 3HZ
www.batsfordbooks.com
Five Critical Essays on Architectural Ethics
FIVE CRITICAL ESSAYS will explore the general discussions affecting, inter alia, design, architecture, culture and politics. The ideological premise of the journal is to facilitate a critical engagement with ideas, and to interrogate established topics objectively. Taking a leaf out of EP Thompson’s review of New Society, the 1960s cultural review magazine, we aim to offer ‘hospitality to a dissenting view (as) evidence that the closure of our democratic traditions is not yet complete.’ Our purpose is to re-open civic debate.
FIVE CRITICAL ESSAYS will introduce a theme for each issue and recruit five writers to comment freely and openly on the subjects to generate space for a conversation and further enquiry. The conclusion of each journal will not necessarily mean a resolution. Indeed, it is intended that there will be five robust views on display and that their interventions will be a spark to further discussion.
FIVE CRITICAL ESSAYS will be an agora where genuine interpretations are proposed and where arguments that will hopefully advance the understanding of the subject are confidently proposed. We aim to provide a nuanced perspective on a variety of issues, whether exploring ethical dilemmas, interrogating contemporary arguments or challenging well-established orthodoxies.
Published by: TRG Publishing
ISBN: 978-1-903094-06-8
Design and typeset by: Alex Cameron
Printed by: Swallowtail Print (www.swallowtailprint.co.uk)
More Architecture Books online soon
+++
Architecture Books Archive
Architecture Books posted on e-architect:
Architects Books : Recent Publications up to and including 2017
Architecture Publications : Recent Publications
Architectural Books : Older Publications
+++
Architectural Publications By Geographic Area
Comments for the Architectural Books – Building Publications page welcome.

