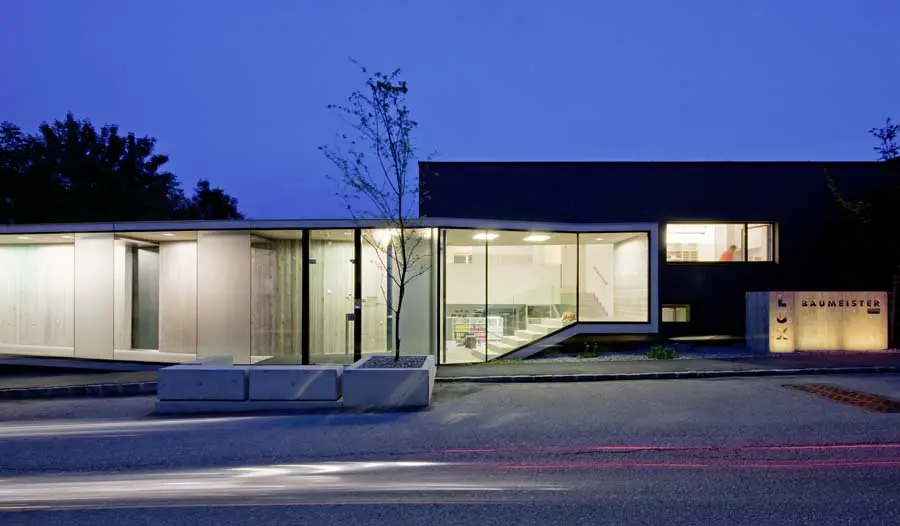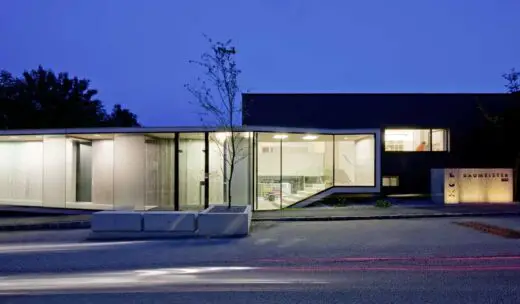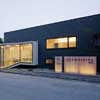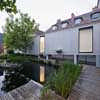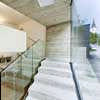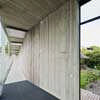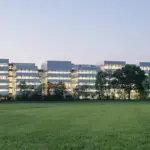Luxbau Office Austria, Hainfeld Building, Architecture Austria, synn Architects, Project
Luxbau Office, Austria : Hainfeld Architecture
Architectural Development design by synn architekten
18 Jul 2011
Design: synn architekten
Luxbau Company Hainfeld
Photos by Hertha Hurnaus
Office Conversion Luxbau Company Hainfeld
The ground floor of the century villa, once the residence of the first two lux – generations, and the entire corner building from the early 1930s were used by different departments of the Luxbau company as office buildings near the center of Hainfeld.
However, because they were not connected, the employees were separated from each other – this distance should be reduced by a good idea and the existing buildings should experience a technical and energetical improvement. Instead of replacing the existing office building by a new one, Mr. Lux chose the rather unusual solution of adapting the existing buildings and combining them with a new element, the connecting walkway. This decision has no superficial economic reasons but is based on social and sustainability considerations.
By committing a common entrance the newly proposed walkway allows to connect two previous separately used buildings and make the two office areas work together. The two buildings, built at different times, now form a new whole , but each of them remains visible in their own character.
The central entrance leads the way on a couple of steps on one side to the reception and the technicians in the main floor and the planning department in the basement of the office building and on the other side over a ramp to the commercial department in the villa. However, in order to encourage communication between the units, public spaces such as communications space including an small kitchen and a “decision room” are offered only once – a brief exchange at the coffee is desired.
The energetic improvement and spatial adaptation also takes into consideration the characteristics and peculiarities of the buildings and was found together with building physics and engineers as an intelligent, sustainable and economically viable solution.
Thus, the briefly used walkway is neither heated nor insulated – only the section used as foyer for the office building has insulated glazing.
With extensive wall, roof and floor insulation, controlled ventilation and passive house windows the office building itself reaches the low energy standard. In summer exterior solar shading and night ventilation help the building to stay cool. The villa should retain its facade after the renovation. A mineral insulation was attached to the inside of exterior walls, complemented with a floor heating and insulation to the basement, new 2-fold glazed windows and air-tight connections. Both versions of “energetic adaption” will bring experience in dealing with renovation of existing structures for future customers and serve as a living example.
When selecting the floor plan, materials and details, not only the courage to open, transparent and clear solutions, but also the professionalism of the company Luxbau should be shown. In addition to “hidden” special solutions such as installing a new ceiling in the existing structure of the office building, the outer skin of the walkway is an outstanding piece of concrete construction: raw boards of different width were selected here as formwork for the inside of the walls and underside of the roof, the exterior sides were large flat panels, joints and direction of the formwork follow the directional changes of the walkway. Thus the inside of the walkway is more like an organic sculpture than a mere functional space.
Similar to this inside-outside-game, one room inside the villa is designed by the artist Kurt Welther as a free-standing box, as a “casket” with a rich, dark outer shell and a soft colorful inner life – which is its own world that makes us curios.
The design concept is supplemented with an exterior design to incorporate building and parking space into the local fabric. Mainly regionally typical, site-adapted plants have been chosen for the design, so that the subsequent maintenance costs are as low as possible. The parking area, shaded by trees, is paved with gravel and grass – so the sealed area around the building is reduced to zero. The transition from the buildings to the public property (sidewalk) is accomplished with a gravel surface, which is accentuated by selective planting of trees and shrubs. Thus the road space is expanded optically, the placement of planting underlines the character of the buildings and gives them a “green border”.
The conversion of the office building and in particular the new walkway are an effective outward sign of solidarity with construction, attention to detail and material as well as conceptual exceptional solutions. Together with new urban design elements it does not force itself into the foreground, but fits into the small urban area and offers public use.
Office Conversion Luxbau Company – Building Information
Designation: office building
Address: Kirchengasse 7, 3170, Hainfeld, Austria
Start of planning: 2007
End of planning: 2010
Start of construction: 2009
Completion: 2011
Built area: 489m²
Construction: solid building, concrete
Architect and arch. supervisor: Arch. DI Bettina Krauk at synn architekten
with Mag. Arch. Katharina Tanzberger
Client: Baumeister Ing. Erich Lux
Company Luxbau – Josef Lux und Sohn Baumeister GesmbH
Kirchengasse 7, 3170 Hainfeld
[email protected]
Tel. +43 2764 2695-0
Structural consultant: DI Manfred Kirkovits
Photographs: Hertha Hurnaus, Wien / Austria
Luxbau Company Hainfeld images / information from synn architekten
Location: Kirchengasse 7, 3170, Hainfeld, Austria, central Europe
Austrian Architecture
Austrian Architectural Designs
Recent Austrian building design by synn architekten on e-architect:
Housing Nordbahnhof, Vienna, Austria
Austrian Housing
Architecture Developments in countries near to Austria
Austrian architects : Coop Himmelb(l)au
KTM Motohall, Mattighofen, Austria
Architects: Atelier Brueckner
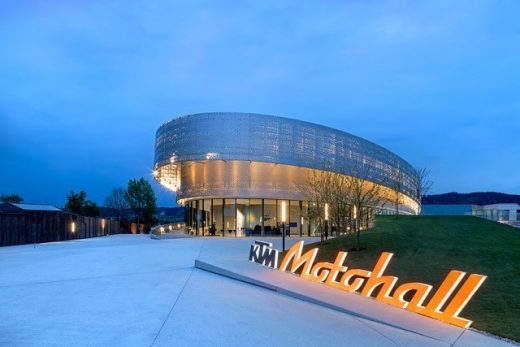
photography © Daniel Stauch
KTM Motohall Mattighofen
Buildings / photos for the
Luxbau Company Austria – Hainfeld Office design by synn architekten page welcome
