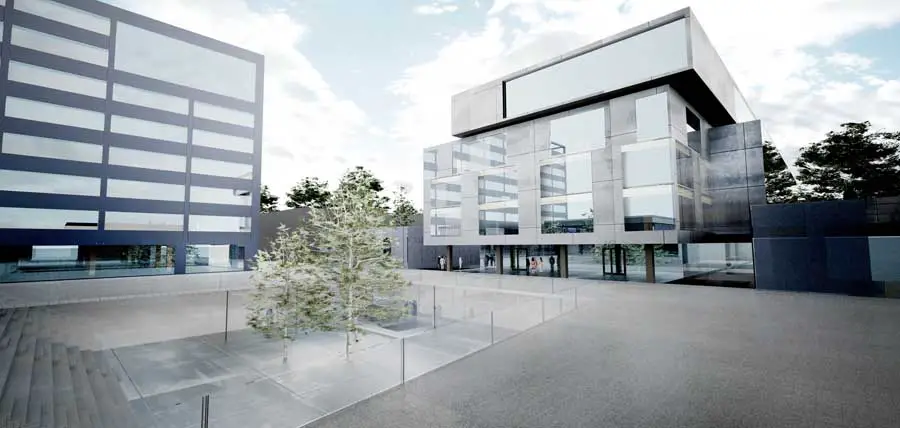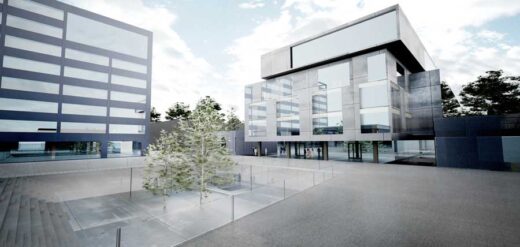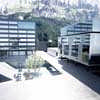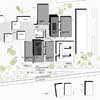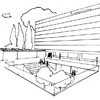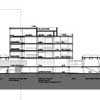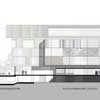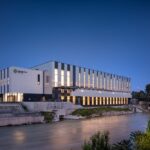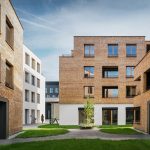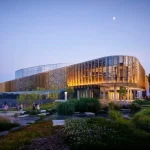University of Innsbruck Building, Austria Higher Education Project Design, Property Images
University of Innsbruck Building, Austria
Faculties of Architecture & Civil Engineering design by ATP Architects and Engineers
1 Jul 2009
1st Prize
University of Innsbruck, Faculties of Architecture and Civil Engineering
Date built: 2009
ATP Architects and Engineers
Refurbishment of the Faculties of Architecture and Civil Engineering of the University of Innsbruck
In the words of Professor Christoph M. Achammer, CEO and Partner of ATP Architects and Engineers: “As an Architecture and Engineering office with over 400 employees across Europe it gives us – and in particular the team from ATP Innsbruck – a sense of pride and great responsibility to have won this Europe-wide competition for the design of the schools of architecture and engineering in our own home town.”
Innsbruck, 5th June 2009 – What is the meaning of Innsbruck and the Alps for teaching in the faculty and what is the relationship between these two disciplines – today and in the future?
These are the basic issues addressed by the design team from ATP sphere and ATP Architects and Engineers, Innsbruck. Part of the answer is the way in which the general approach – and in particular the retained grid – emphasises the role of the campus as a place for students to come together. A second key is the specificity with which the project reacts to the needs of the varied activities and users – manifested here in the clear differentiation between the main buildings and the way in which they respond to their student occupants.
The project externalises the differences between the disciplines and the characteristics of the teaching approaches. While the engineering tower offers a precise and identical yet at the same time flexible set of spaces for around 30 separate institutes, the architecture building – in which only around 5 institutes are located – is a hybrid: an open plan building which seeks to establish its narrative in its external appearance. The architecture building can be seen as a laboratory cube. The open construction allows, for example, the façade to become a display and learning object which the students themselves can further develop with their own work.
Central Idea
The relaunch offers an opportunity for addressing fundamental issues about the University of Innsbruck. What is the meaning of Innsbruck and the Alps for teaching in the faculty and what is the relationship between these two disciplines – today and in the future?
The principal characteristic of the buildings today is their extreme flexibility and the almost scholarly thoroughness of the building grid. Yet between the exterior and the interior of the building there is virtually no relationship. There is little opportunity for coming together and the notion of campus is non-existent in the concourse – which is exactly where it could be at its strongest. The project for relaunching the Innsbruck Faculties of Architecture and Civil Engineering aims to build upon existing concepts.
Central to the project is the creation of space for students to come together in the form of a central shared circulation area and central atrium (amphitheatre). Equally important is the specificity with which the project reacts to the needs of the varied activities and users of the main buildings. The relaunch of these main buildings attempts to counteract the uniformity of the complex by focusing specifically on the individual disciplines and the context of the building.
Concept
The relaunch readdresses this notion of the whole, while allowing each element to retain its special character. The engineering building is conceived as a precise and elegant form with a detailed spatial structure which allows the creation of individual, combined, group and open-plan offices. The basic principles of the internal division are retained.
The architecture building builds upon the earlier principle of adaptability and the addition of a new element to the existing balcony allows the creation of 20% more floor space. The areas are finished with fair-faced concrete and will be simply furnished. The two buildings act as before as an ensemble but, by addressing the characteristics of the various users, additional identifying elements for the two disciplines have been created.
These different approaches in the upper floors are partly drawn together in the ground floors and, in particular, in the basement areas of the two buildings. The ground floors will operate in future as pure seminar areas. They are transparent – as a shop window for the educational activities within – and the basement levels further develop the strategy established in the architecture building.
This new level is reached by means of an atrium whose form is developed out of the canteen and library elements and it is here that all common activities are located. It is an informal setting for meetings and the areas newly created here allow the upper levels to be reorganised. The westward development of the new basement level also allows the new canteen and library elements to be incorporated at this level. The clear separation of shared activities, seminar level and specific institute areas at the upper levels represents a major improvement in the functionality of the whole. Circulation within the complex is also much simpler.
Relationships and Connections on the Scale of the City
The new campus is demonstrably oriented towards the public sphere – and in particular southwards towards the streetscape of the Kranebitter Allee, where public transport connections are located. The reworking of the basement level in particular also improves the integration of the complex into the cycle path network – and hence into the surroundings in general.
The markedly tower-like treatment of the engineering building gives it a landmark character whereas the cantilevered “shop-window for learning” of the architecture building at ground floor level binds the complex to the street and acts as an entrance element.
The focus of the new organisation of the faculty is the atrium. This opens onto a new circulation level which groups communal student activities. The ground fl oor contains seminar and lecture rooms as well as drawing studios. Above this level are clearly arranged the specialised institutes of the two branches of the faculty which are conceived to promote undisturbed learning.
The enlargement of the architecture faculty allows institutes which are currently located elsewhere (construction and design/architectural theory) to return to the building and also provides space for possible future new institutes (such as master classes, etc).
University of Innsbruck, Faculties of Architecture and Civil Engineering – Building Information
Client: BIG Bundes Immobilien Gesellschaft m.b.H., Vienna
Competition Design: ATP Architects and Engineers (ATP sphere and ATP Innsbruck)
Jury: Arch. Prof. Brian Cody, Arch. Mag.arch. Paul Katzberger, Arch. Anne Lacaton, OR mag.iur. Dipl.-Ing. Bernhard Futter, Vizerektor Univ.-Prof. Dipl.-Ing. Dr.techn. Arnold Klotz (Replaced by: Dipl.-Ing. Werner Gächter), Dekan Univ.-Prof. Dipl.-Ing. Dr.techn. Arnold Tautschnig (Replaced by: Arch. Dipl.-Ing. Erich Gutmorgeth), Dipl.-Ing. Karl Dürhammer, Dipl.-Ing. Bernhard Falbesoner
Minutes of the Jury Decision: www.big.at
Competition Team: Christoph Achammer, Marc Eutebach, Robert Kelca, Klaus Hessenberger, Caroline Winkler, Paul Ohnmacht, Linus Stolz, Hubert Neuhauser, Peter Oberhuber, Klaus Gebhart
University of Innsbruck, Faculties of Architecture and Civil Engineering images / information from ATP Architects and Engineers
University of Innsbruck Building design : ATP Architects and Engineers
Location: University of Innsbruck, Austria, central Europe
Austrian Building Designs
Austrian Architecture Designs – architectural selection below:
Vienna Architecture Walking Tours by e-architect
Austria Architect : Studio Listings
Another Austrian University Building on e-architect:
Universität für angewandte Kunst – University of Applied Arts, Vienna
COOP HIMMELB(L)AU
University of Applied Arts Vienna
Key Austrian Buildings
FSF Leisure and Sports Center, Fließ, Landeck district, Tyrol
Design: AllesWirdGut Architektur
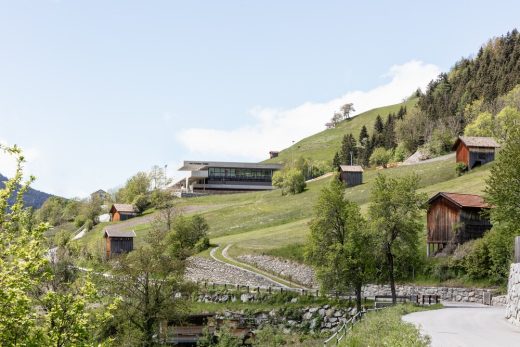
photo : tschinkersten fotografie, 2021
FSF Leisure and Sports Center, Tyrol Building
Theurl office building, CLT production plant, Steinfeld, Spittal an der Drau, Carinthia, southern Austria
Design: ATP architects engineers, Innsbruck
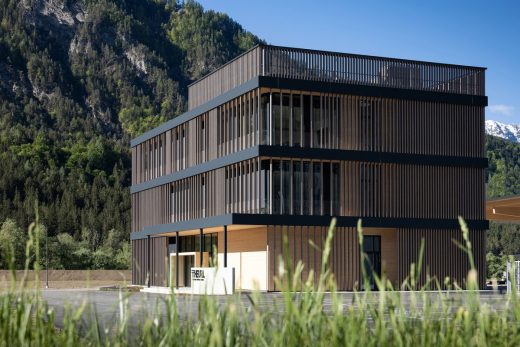
photo © ATP/Bause
Theurl Steinfeld office building, CLT production plant
Parish church in Mank, Mank, district of Melk, Lower Austria
Design: X Architekten
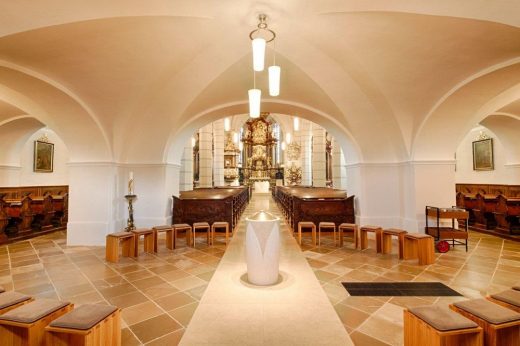
photo : LITE Studio
Parish church in Mank
Music Theatre Graz
UNStudio Architects
DC Towers Austria
Dominique Perrault ; Hoffmann and Janz
Comments / photos for the University of Innsbruck Building – Austria Higher Education Architecture page welcome

