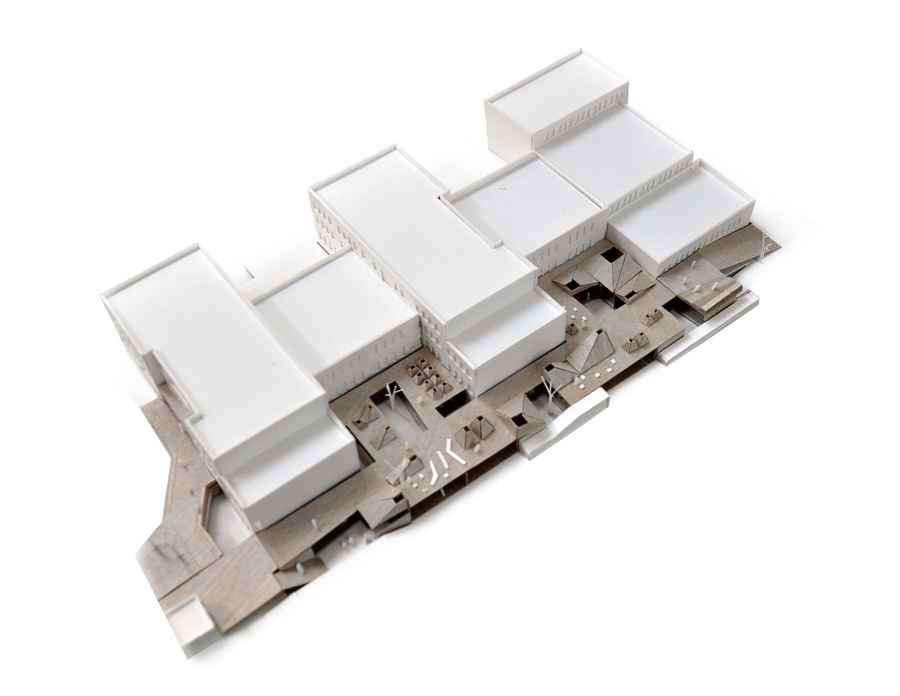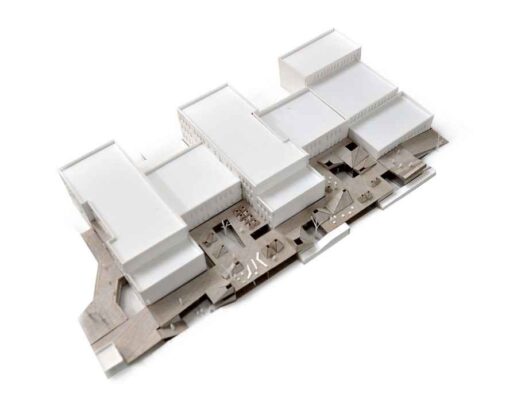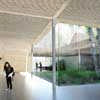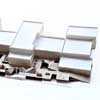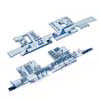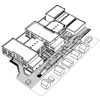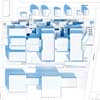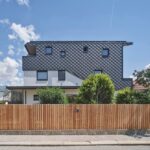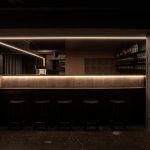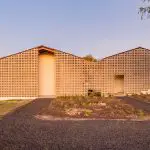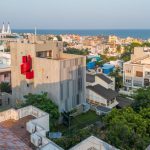Music Gymnasium Salzburg Competition, Austrian School Building, Proposal, Design Pictures
Music Gymnasium Salzburg : Austrian Architecture Competition
School Design Proposal, northwest Austria design by LETH & GORI Architects
9 Apr 2012
Location: Salzburg, Austria, central Europe
Design: LETH & GORI
Music Gymnasium Extension Salzburg
Music Gymnasium Salzburg
LETH & GORI’s project for an extension to Music Gymnasium Salzburg received 3rd Prize in the open international competition
The project creates a new extension to the school without stealing space or light from the existing densely built site. This is done by digging out the northern part of the site and inserting the extension as a onestorey building with courtyards and skylights. The roof of the building becomes a new playful urban landscape for the students.
The starting point of the design was to identify the main values and spatial qualities of the existing school and maintain and utilise these in the new project. One of the keys in this process was to design a new spacial infrastructure of the school complex that creates connections between the various learning environments within the building.
This was solved by creating a network of common spaces and assigning these spaces with different spacial qualities to serve various functionalities. This common space becomes the interdisciplinary social place in the school and also the connection between the new and old buildings. In this way the project is not just an extension to the complex but a transformation of the entire school that utilises existing qualities and creates a new ones.
55 proposals participated in the competition.
Music School Salzburg – Building Information
Project: Music Gymnasium Salzburg
Year: 2012
Client: Bundesimmobiliengesellschaft m.b.H.
Type: Open international competition
Programme: Extension and transformation with common spaces, classrooms, dance hall and urban spaces
Area: New building: 1.250m2
Team: LETH & GORI : Karsten Gori, Uffe Leth, Annelie Asam, Arnaud Grenie and Sebastian Andersen
Consultant: Tom Hay
Status: 3. Prize in open competition – 55 participants
Budget: 5 mio. EUR
Music Gymnasium Salzburg images / information from LETH & GORI
Location: Salzburg, Austria, central Europe
Salzburg Architecture
Salzburg Architectural Designs – Selection
Motorway Maintenance Centre Salzburg
Design: Marte.Marte Architekten
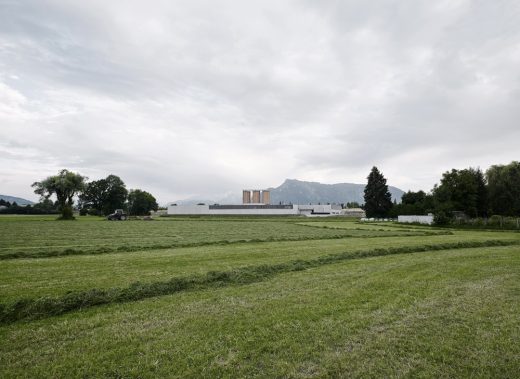
photo © Marc Lins
Motorway Maintenance Centre Salzburg
Mobile Art Pavilion ‘White Noise’ Salzburg
Design: SOMA
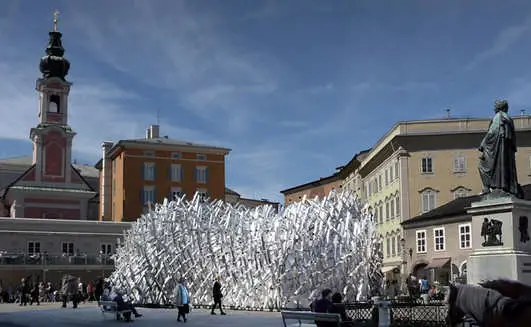
photo : F Hafele
Mobile Art Pavilion Salzburg
House H in Salzburg
Design: smartvoll Architekten ZT KG
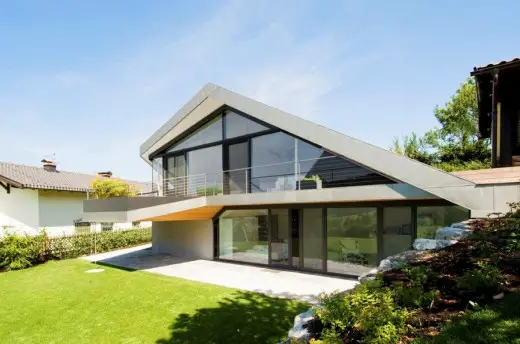
House H – Front
House H in Salzburg
Extension of the Building Academy Salzburg
Design: soma architecture
Building Academy Salzburg
Salzburg Max-Reinhardtplatz
Design: transparadiso
Salzburg Max-Reinhardtplatz
Salzburg stadt:werk:lehen
Design: transparadiso
Salzburg City Quarter
Salzburg Max-Reinhardtplatz Building
New Austrian School Buildings
School in Deutsch-Wagram, near Vienna
Design: franz zt
School in Deutsch-Wagram
Hauptschule Rattenberg
Design: Büro Fügenschuh
New Austrian School Building
Kindergarten Maria Enzersdorf, Vienna
Design: Arge MAGK illiz
New Austrian Kindergarten Building
Pharmaceutical Institute and Laboratory, Strubergasse 15, 6020 Salzburg
Design: Berger+Parkkinen
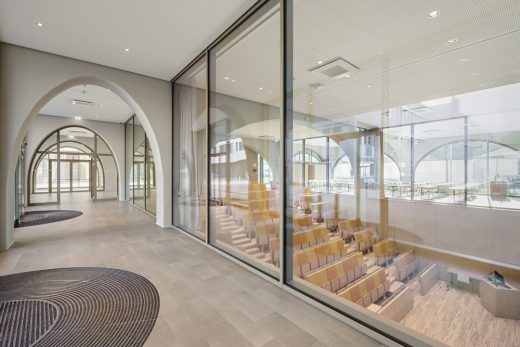
photo © Hertha Hurnaus
Pharmaceutical Institute and Laboratory in Salzburg
Comments / photos for the Music Gymnasium Salzburg Competition design by LETH & GORI Architects page welcome

