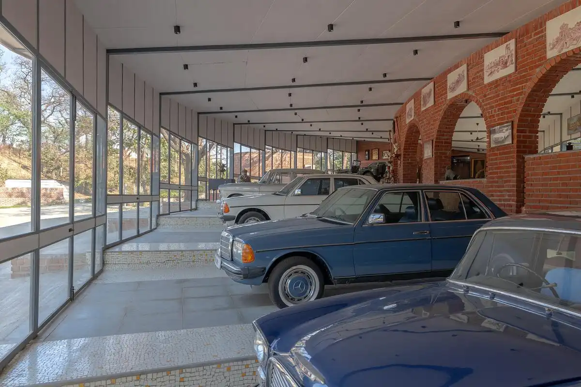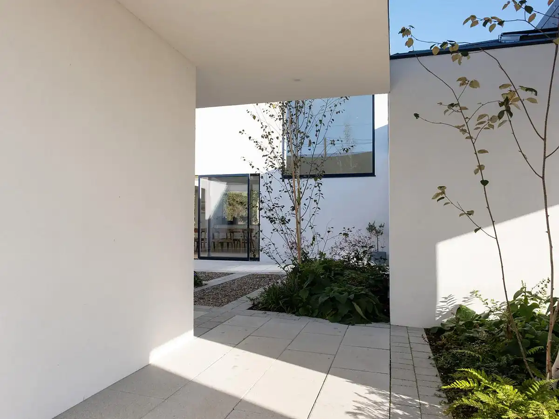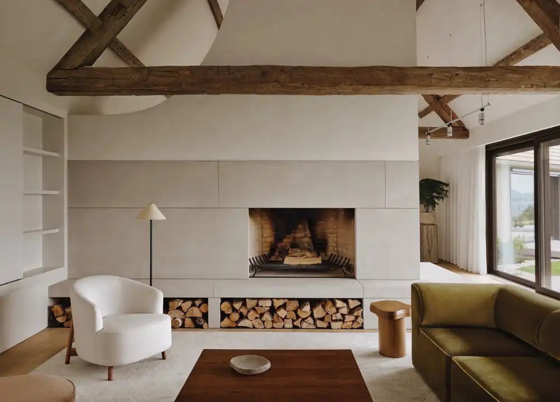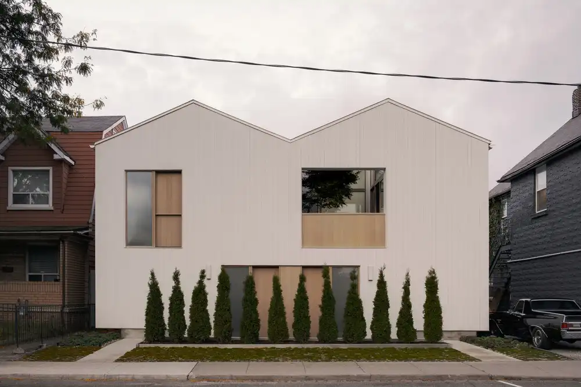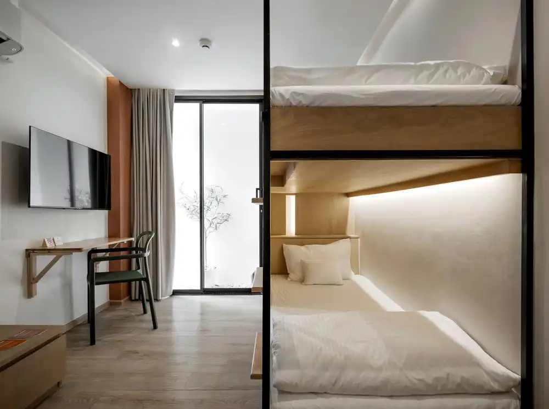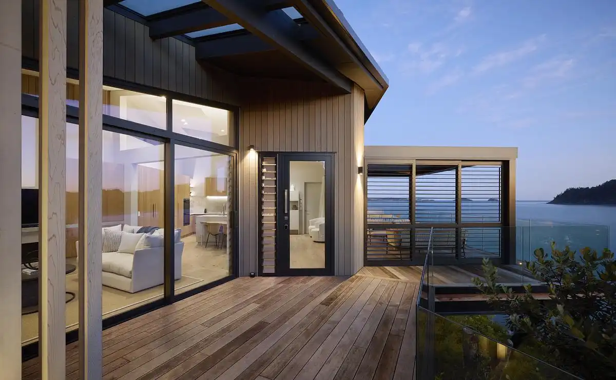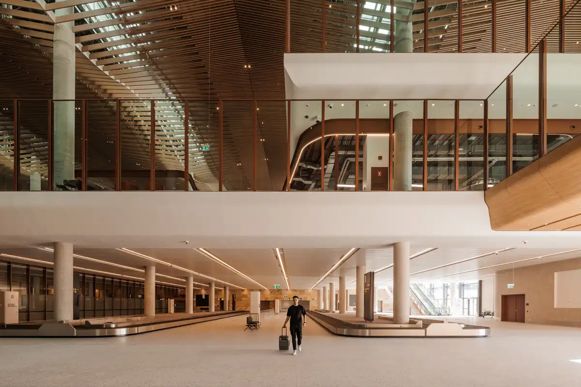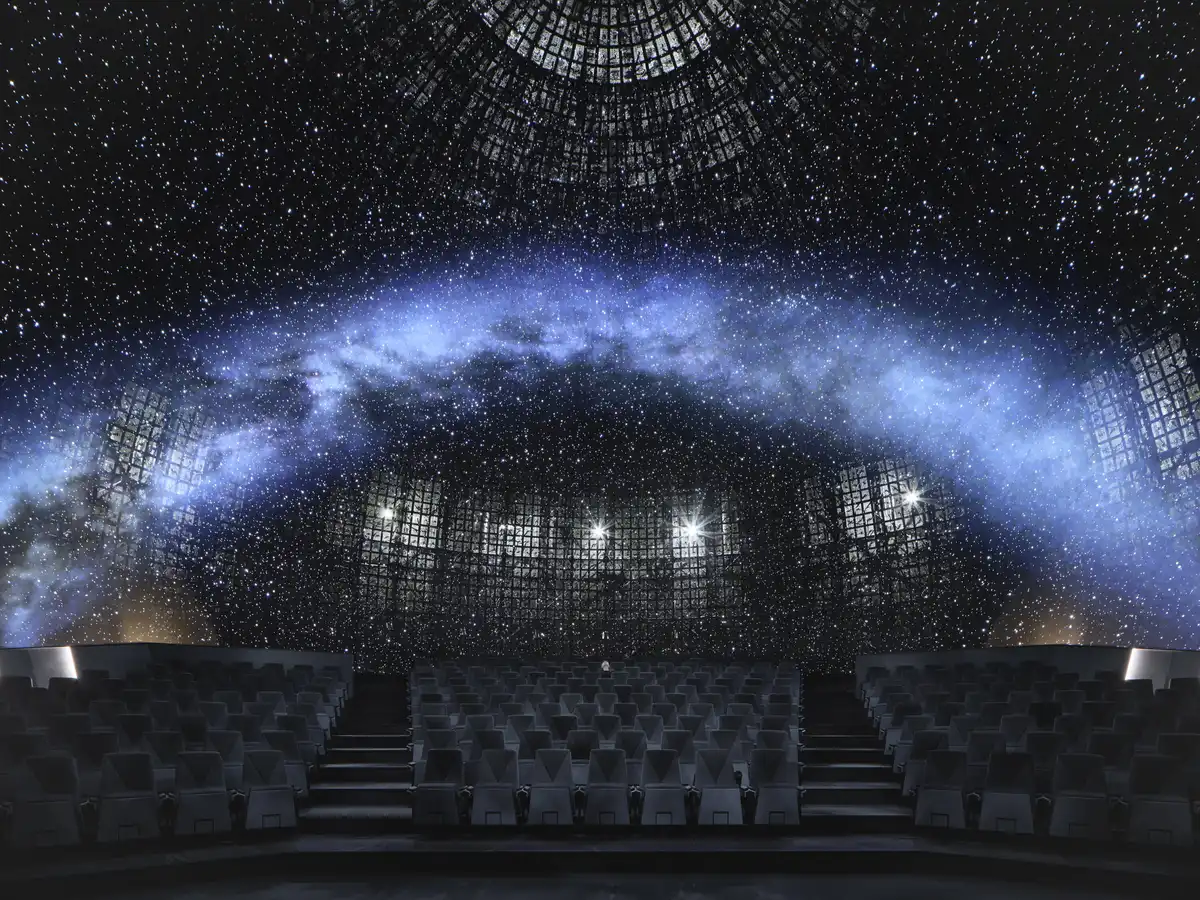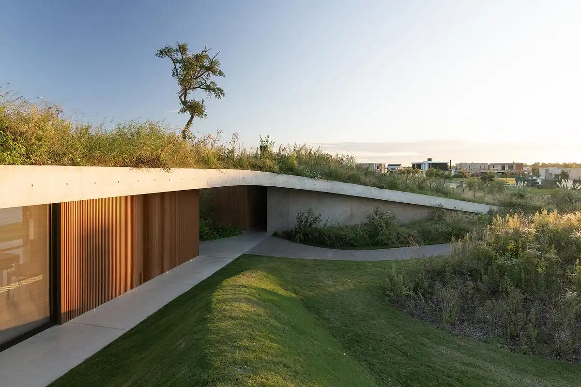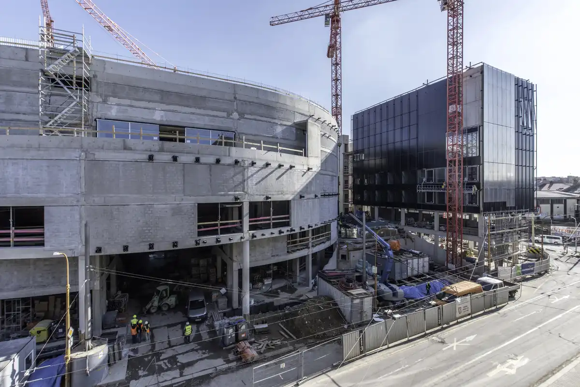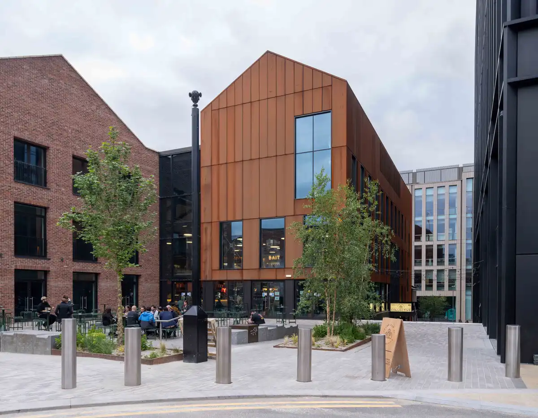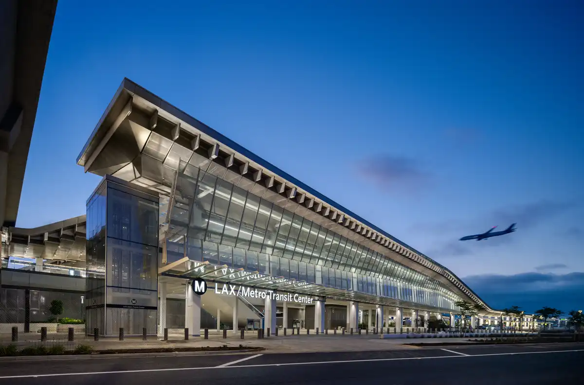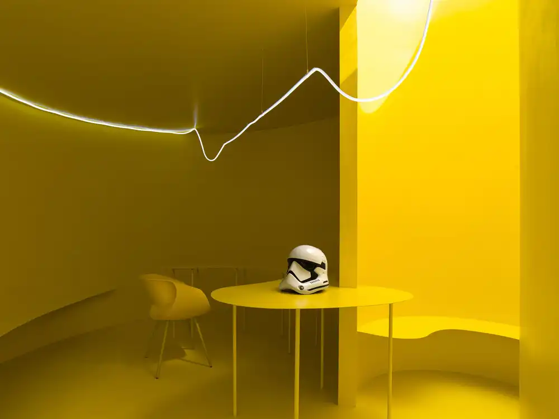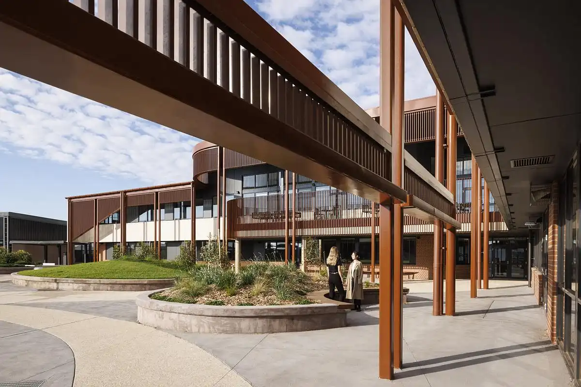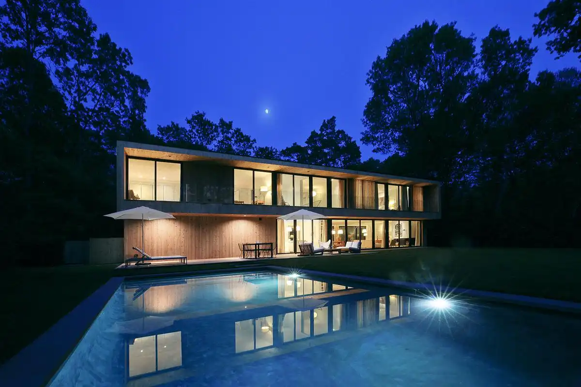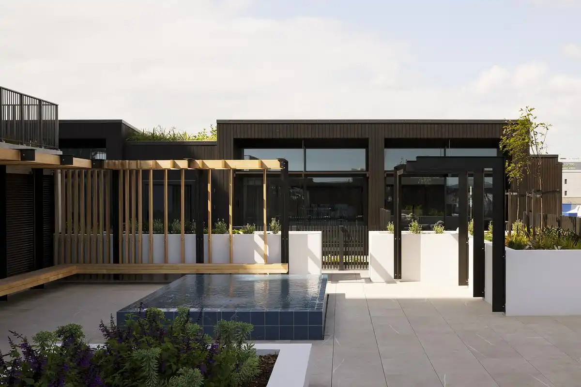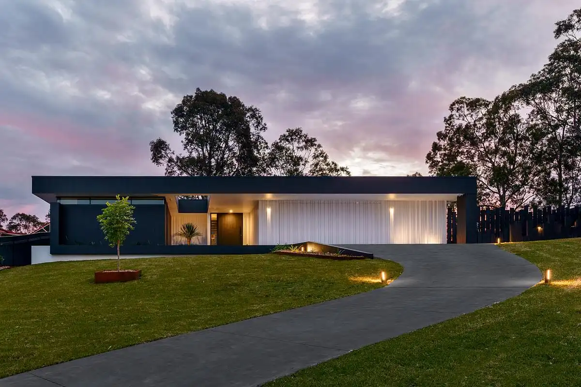 Isabelle Lomholt
Isabelle Lomholt
Seoidin Courtyard House, County Meath, Ireland
Architects DUA design Seoidin Courtyard House in County Meath, Ireland. The clients were deeply rooted in this Irish area, and therefore, it was important that this home blends in effortlessly
BROM Country House, Lac-Brome, Canada
BROM Country House is grounded in a critical approach to sustainability. AtelierCarle’s approach is embedded in the site’s context. Prestigious estate occupied by the same family for nearly a century
Junction Semi, Toronto, Ontario house design
Junction Semi, Toronto, is a transformed church building. StudioAC create multi-generational home for a growing family and their parents. Modern property offers unique opportunity to carve out space, allowing light deep into interior
Double B Hostel Bangkok, Thailand building design
Double B Hostel Bangkok, Thailand building by architect office VMA Design Studio transforms city plot. 27-room boutique property bridges traditional wood craftsmanship with contemporary organic forms
Cliff Hanger House, Tairua, New Zealand property
Cliff Hanger House sits high on the slopes of Mount Paku, New Zealand, floating above rugged coastline 35 metres below. Modern waterfront property design by Turner Road Architecture to mirror NZ mountain’s contours
Western Sydney Airport, New South Wales building
Western Sydney International Airport terminal design by Woods Bagot + Zaha Hadid Architects + Cox Architecture grounded in place, shaped by light and built for the future of aviation. Building achieves 5 Star Green Star Rating
Prague Planetarium technological upgrade, Czech Republic
The largest LED planetarium in the world – Prague Planetarium shines again! Large Czech building underwent a two-year technological upgrade by architect firm collcoll
Riberas Clubhouse, Belén De Escobar, Buenos Aires Province
When invited to design the clubhouse for Riberas, in Puertos, Argentina, Estudio Ramos accepted the commission on one condition The building must meaningfully engage with both its natural surroundings and its community
Jihlava multi-purpose arena, Vysocina, Czech Republic
CHYBIK + KRISTOF has revealed new images of its multi-purpose arena in Jihlava. It is an ambitious project in a city at the heart of the Czech Republic
Heart Of The City, Sheffield, England buildings news
Designed by Feilden Clegg Bradley Studios, the Heart of the City has a food hall and live entertainment venue. Imagined by Sheffield City Council with strategic development partner Queensberry in South Yorkshire, UK
LAX Metro Transit Center, Los Angeles, California
LAX/Metro Transit Center Station building opens in Los Angeles, California design by Grimshaw architects. The K line is now a fully functional connection in L.A. Metro’s network
Yellow Pavilion 2024 Moscow, Russia interior design
Designed by Maxim Kashin Architects, Yellow Pavilion is a suburban conceptual space, filled with bright colour, emphasizing the desire for avant-garde solutions. Presenting a modern interpretation of cosmism in Moscow
Brinbeal Secondary College, Tarneit, Victoria
Designed by Brand Architects, Brinbeal Secondary College sits in rapidly developing Tarneit area of Melbourne. This Australian education building sets a new benchmark for inclusive, flexible, and sustainable educational spaces
East Hamptons House, Suffolk County, NY home
Designed by Estudio Ramos, East Hamptons House, in Sagaponack, New York, one of the most undeveloped and exclusive areas in the Hamptons. This is a unique place where private residences and farms still coexist
Madden Street Auckland, New Zealand homes
On a prominent corner in Auckland, Studio Pacific Architecture’s Madden Street properties create a new kind of inner-city living. NZ housing development blends architecture, sustainability and community at a human scale
Hunter Valley House, Upper Karuah River, NSW
Designed by Sarah Waller Architecture Hunter Valley House is beautifully executed. Outstanding home in a historic town in NSW, Australia

