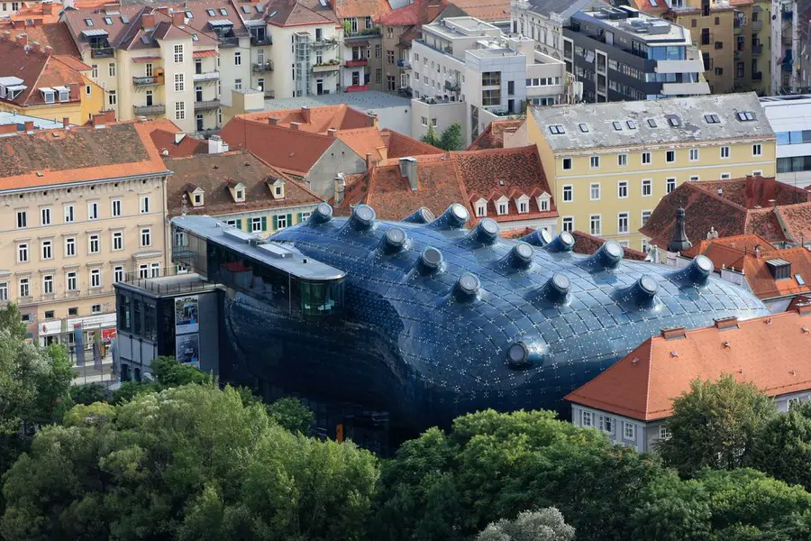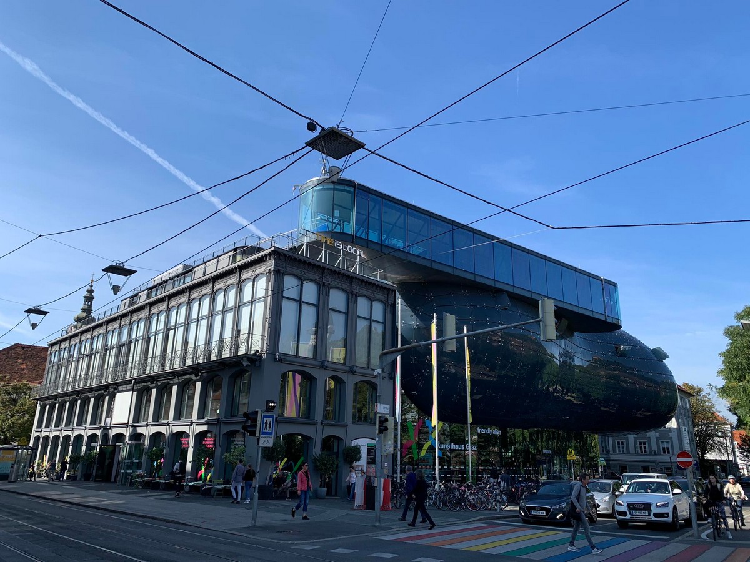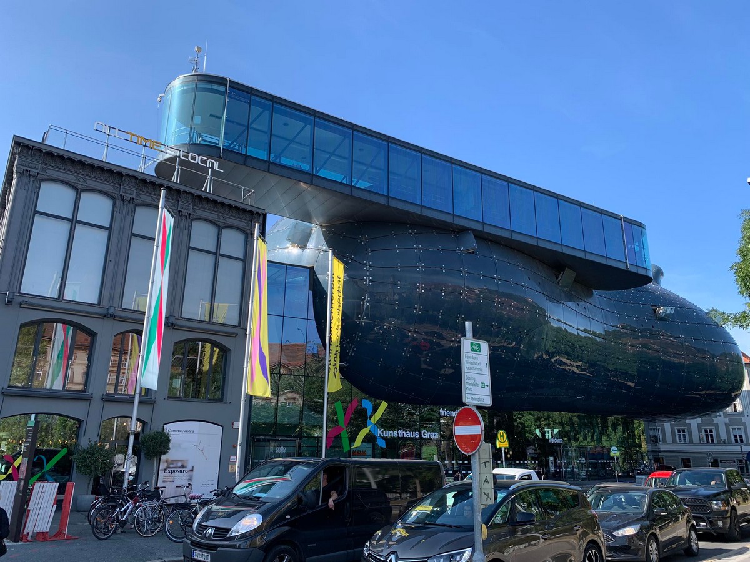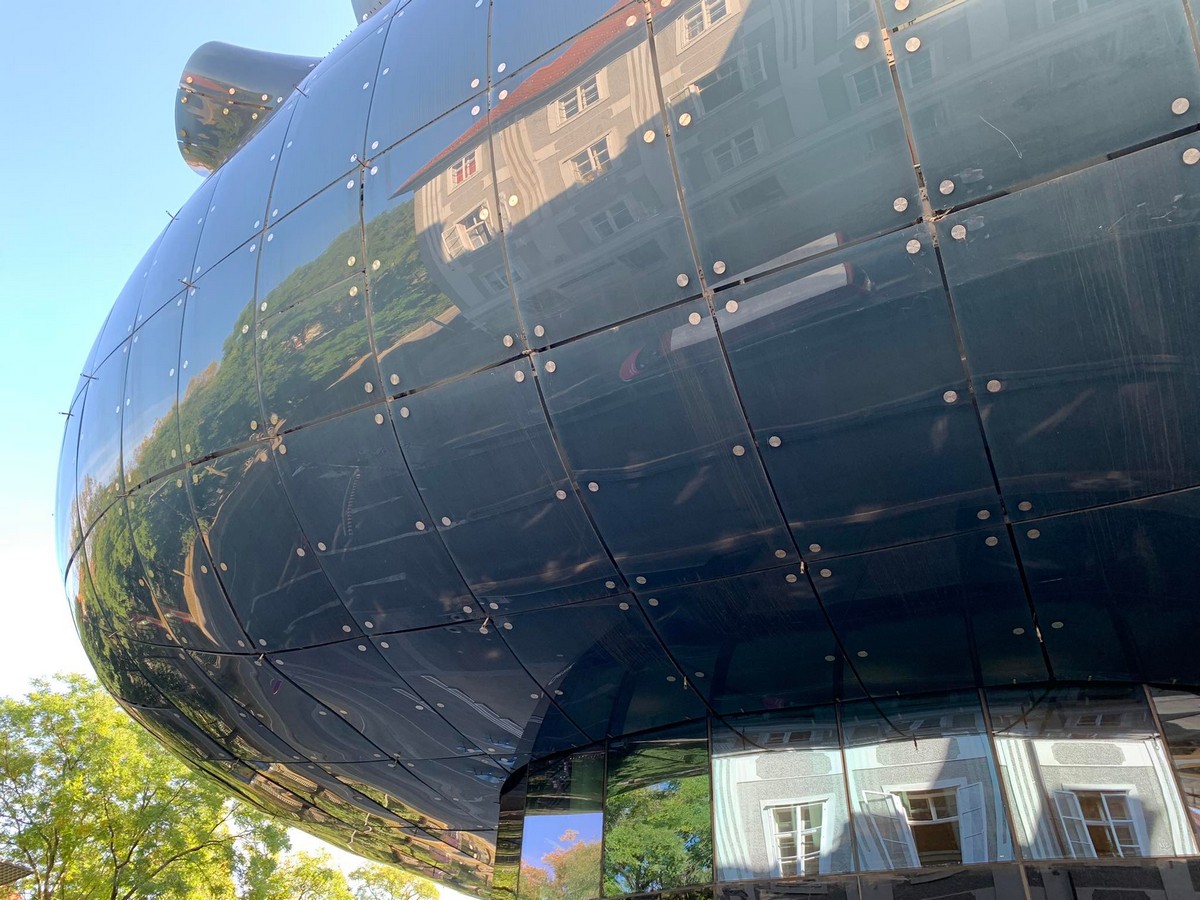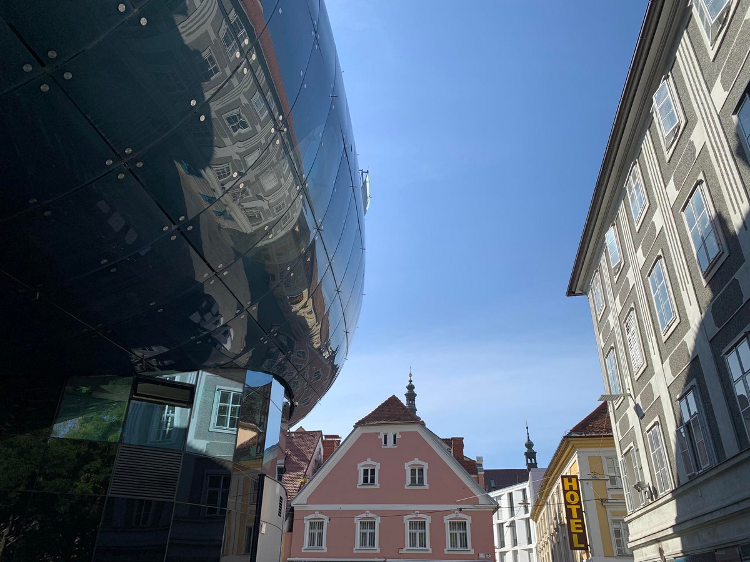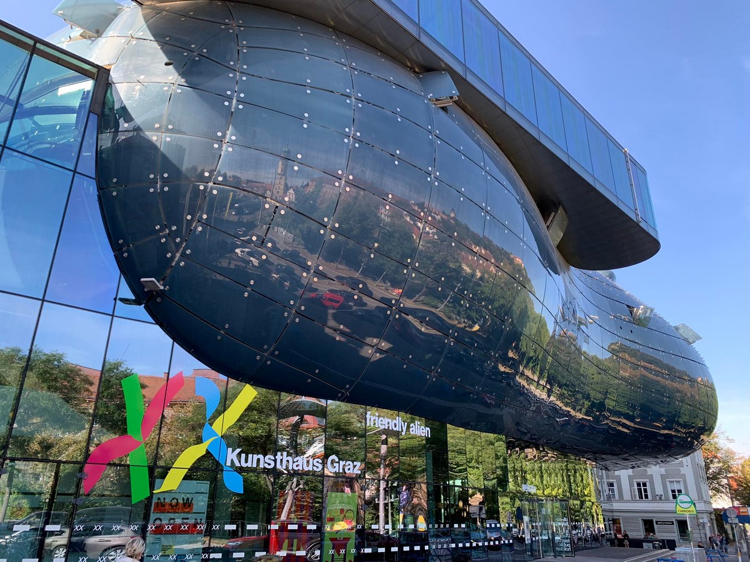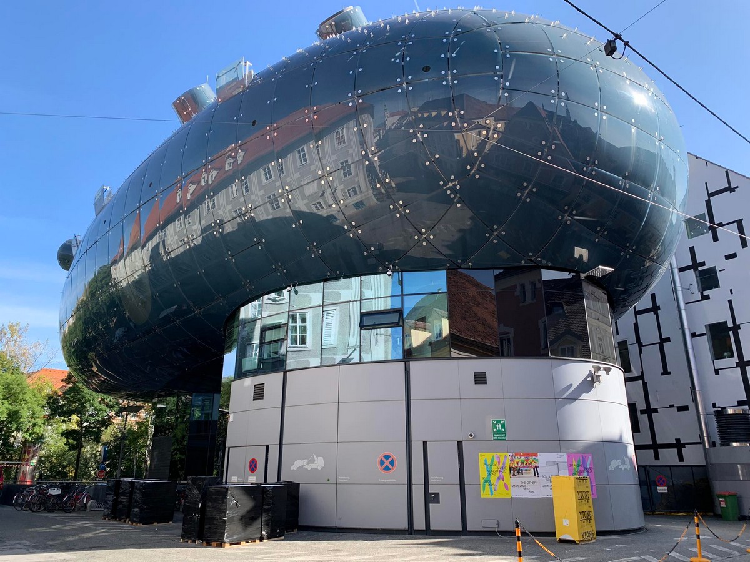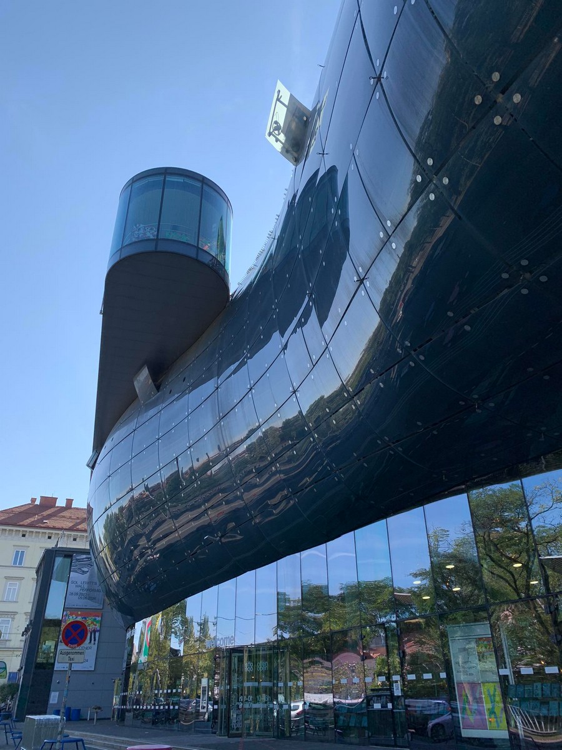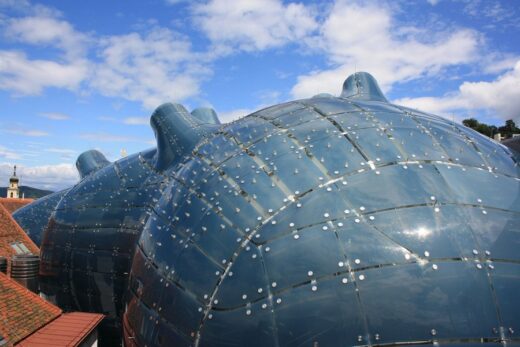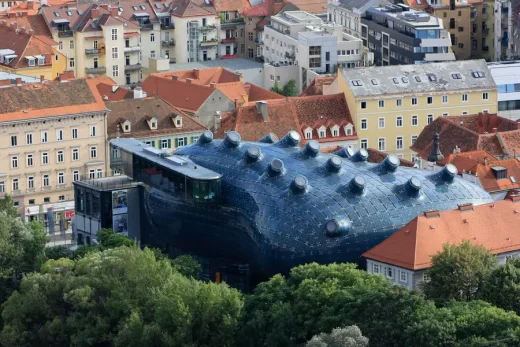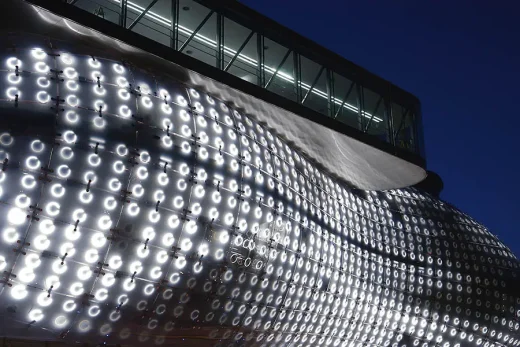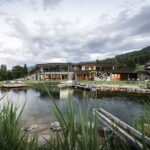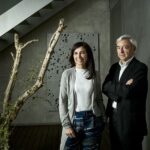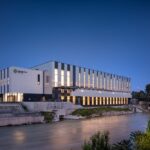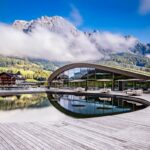Kunsthaus Graz building photos, Friendly Alien Austria, Modern Styria architecture design architect
Kunsthaus Graz Building
Contemporary Austrian Architecture design by Spacelab Cook-Fournier architects studio.
8 September 2024
Remembering Colin Fournier
Colin Fournier (1944 – 2024) was a British architect. He died in Paris on 4 September 2024, at the age of 79.
He worked as co-architect with Peter Cook of the Kunsthaus Graz in Austria. Educated at the Architectural Association in London, Fournier was a founding member of Archigram.
I last talked with Colin at the Venice Biennale, alongside my former head of school and fellow painter Sir Peter Cook. We were at the opening of the Austrian pavilion exhibition, and he shared his architectural thoughts over a few glasses of wine under the Summer sun. Anyone who was part of Archigram is of course an architecture legend!
He was Bernard Tschumi’s partner for the design of the Parc de la Villette in Paris.
Fournier was Emeritus Professor of Architecture and Urbanism and Principal Research Fellow at the Bartlett School of Architecture, University College London (UCL), where he was, for the last 15 years, Director of the MArch in Urban Design, and was Visiting Professor at the Chinese University of Hong Kong (CUHK).
Bartlett School of Architecture Events
Ed – AJ Welch.
post updated 15 October 2023 – new photos by Adrian Welch of Graz’s Friendly Alien from October 2023:
photo © Adrian Welch
28 May 2013
Location: central Graz, Austria
Kunsthaus, Graz
Dates built: 2000-03
Design: Spacelab Cook-Fournier
Kunsthaus Graz Building Design
The Kunsthaus Graz, also known by the name “Friendly Alien”, was built in 2003 to mark the city being named European Capital of Culture for that year.
The exhibition building has a technoid media facade of just under 900 conventional fluorescent lamps on which images and animations can be shown in rough definition.
The Graz Art Museum was built as part of the European Capital of Culture celebrations in 2003. Its icnonic shape and difficult hanging (and to an extent viewing) conditions for art inside evoked the Bilbao Guggneheim: an iconic building drawing tourists to a slightly out-of-the-way city but presenting a challenge to the artists in that the interior is not the pure white box many curators seem to crave!
Peter Cook was known for many years as the head of the Bartlett School of Architecture, UCL, London (Ed. – he was head in the 1990s when I did my Diploma of Architecture, and brought a lot of energy to the school). He then teamed up with Kevin Rhowbotham to form CRAB, but now Kevin Rhowbotham is Professor of Architecture at University of Central Lancashire (UCLan), a new architecture school announced 28 May 2013.
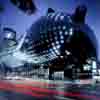
photo from RIAS 2004 – no larger image
Kunsthaus Graz images / information from Emporis + RIAS
Location: Graz, Austria, central Europe
Austrian Building Designs
Austrian Architecture Designs – architectural selection below:
Vienna Architecture Walking Tours by e-architect
Austria Architect : Studio Listings
World’s Most Impressive Media Facades
Another interesting architectural lighting intervention on e-architect:
N Building, Tokyo, Japan
Design: TERADADESIGN ARCHITECTS
A recent architectural lighting installation on e-architect:
La Vitrine Culturelle, Montreal, Quebec, Canada
Design: Moment Factory
Kunsthaus Weiz
Design: Dietmar Feichtinger Architectes
Kunsthaus Weiz
Mur Island Building
Architects: Acconci Studio
Mur Island Theatre
MUMUTH – Haus für Musik und Musiktheater
UNStudio
Music Theatre Graz
Skyspace, Arlberg Region
Architects: Baumschlager Eberle Architekten
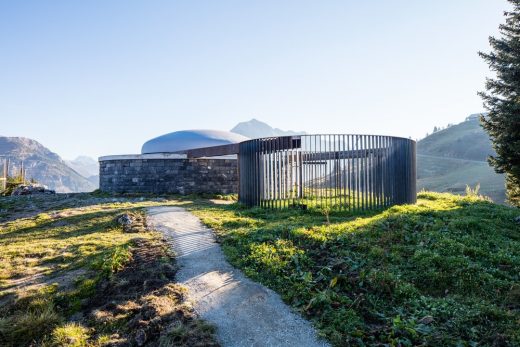
photograph © Florian Holzherr
Skyspace Arlberg Region
RINGANA campus, Sankt Johann in der Haide, Hartberg-Fürstenfeld, Styria
Integrated design: ATP architects engineers, Vienna, and ATP sustain
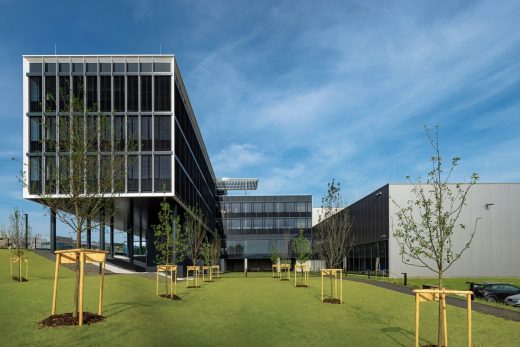
photo : AnnABlaU
RINGANA Campus St. Johann in der Haide
Comments / photos for this Kunsthaus Graz Building – Styria Architecture design by Spacelab Cook-Fournier page welcome.
Website: Kunsthaus Graz Austria

