Architecture news 2025, World buildings, Global architectural designs, International property projects
Architecture News – Global Buildings
– 47000 architectural pages / posts across resource – 5 sites
– cross-referenced resource : building / architect / country / city / type
– architectural news online 16 hours a day, 7 days a week
post updated 24 May 2025
See our homepage for the latest news!
e-architect Editors Isabelle Lomholt & Adrian Welch handpicks key architecture news to post on facebook + twitter
Architectural News
For the latest news see our homepage.
This page shows a selection of picks by the Editors – Isabelle and Adrian – from our daily postings:
Key Building News from around the world – Headlines
24 May 2025
What makes a country house feel contemporary
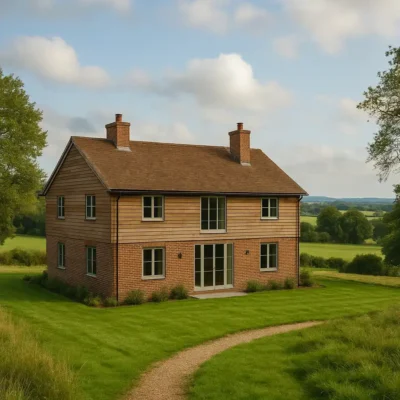
Country houses are expected to feel timeless, but they must also serve the needs of modern living. A contemporary country house doesn’t need to look modern—it needs to work with clarity, respond to its setting, and support the way people live today.
8 May 2025
2025 RIBA West Midlands Awards
2025 RIBA West Midlands Awards winners news. Hanbury Hall, University of Staffordshire Woodlands Nursery, One Centenary Way, Conventry University, Old Fire Station building.
27 April 2025
Czech Pavilion at Expo 2025 in Osaka
This bold architectural concept reflects the idea of life energy and continuous development. The design which works with the motif of a spiral is by Apropos Architects studio.
16 April 2025
Qatar Pavilion at Expo 2025, Osaka, Japan
Design: Kengo Kuma and Associates

photo : Iwan Baan
Architects Kengo Kuma and Associates designed the Qatar Pavilion at Expo 2025 Osaka, Japan, in the form of a dhow. Surely this is too obvious a metaphor. Was it instructed to the famous Japanese architectural office, or did they come up with this no-brainer themselves?
+++
Architecture News 2024
November 21, 2024
Alcove Nashville Residential Tower, Nashville, Tennessee, USA
Design Architect: Goettsch Partners
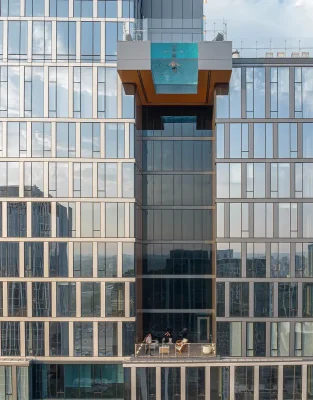
photo © James Steinkamp
November 21, 2024
Nelson Atkins Museum of Art design competition shortlist, Kansas City, Missouri, USA
18 November 2024
WAF 2024 Day One Winners Architectural Awards
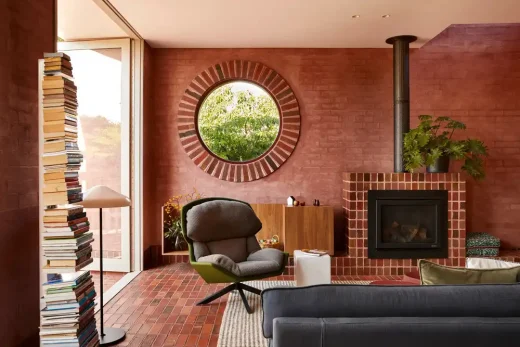
photo : Martina Gemmola
The first award winners of the 2024 World Architecture Festival have been announced, following Day One of live presentations at Marina Bay Sands in Singapore, in which the first half of 470 shortlisted projects were presented by practices from around the world.
November 13, 2024
RO54 House, Bel-Air, Los Angeles, California, USA
Architecture: Arshia Architects
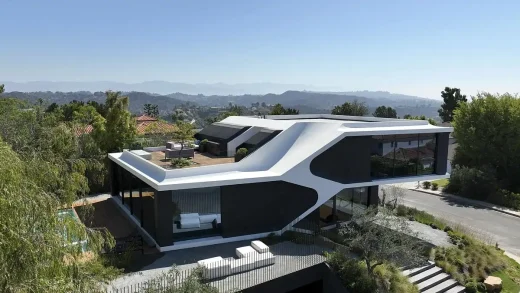
photo © Yuheng Huang
11 November 2024
Verdant House Stoke Newington, London, England, UK
Architects: CAN
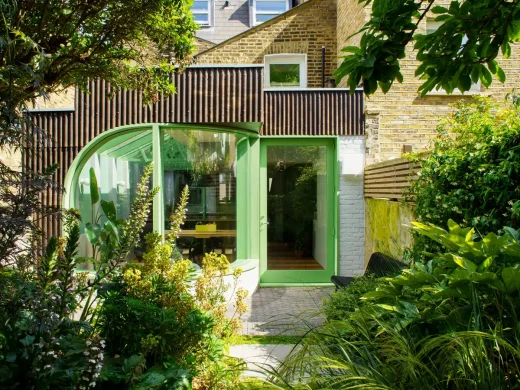
photo © Rick Pushinsky
11 November 2024
Resea Chic Space, Qinhuangdao, Hebei Province, China
Design: TAOA
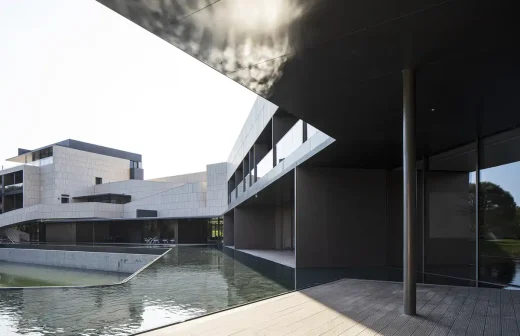
photo : Tao Lei
Urban renewal project, distritotec wins first prize from World Economic Forum and UN-Habitat
Mexico: 23 October 2024 – The distritotec initiative has received an Award of Distinction for urban transformation in the “Public-Private Collaboration” category from the World Economic Forum (WEF) and UN-Habitat through the Global Partnership for Local Investment, the first time Mexico has received this distinction.
This award is given to successful models of collaboration between public and private sectors that display best practices, lessons learned, and the creation of new partnerships to aid the transformation of cities, with the potential to be scalable worldwide.
Speaking at the 2024 Urban Transformation Summit held in San Francisco, California, José Antonio Torre, Director of the Tec’s Center for the Future of Cities, gave thanks for the award and said that the joint efforts of public and private sectors, along with public participation, were essential to creating this initiative.
“On behalf of Tec de Monterrey, I express our most sincere thanks to the World Economic Forum and UN-Habitat for seeing the value that distritotec has generated for the community, society, and people who live and come together within it,” said Torre.
“This award inspires us to continue promoting interdisciplinary and multisectoral innovation and research for urban transformation, turning our cities into more sustainable, human, and prosperous environments,” he remarked.
17 October 2024
RIBA Stirling Prize winner 2024: The Elizabeth Line
The Elizabeth Line – London’s new transport network – is named as the winner of the 2024 RIBA Stirling Prize:
Stirling Prize 2024 winner
10 September 2024
Nansha Futures Industrial Park, Guangzhou, China
Architects: Aedas

image courtesy of architecture practice
Nansha Futures Industrial Park
29 August 2024
The British Museum Western Range Galleries Renovation, Bloomsbury, London, England, UK
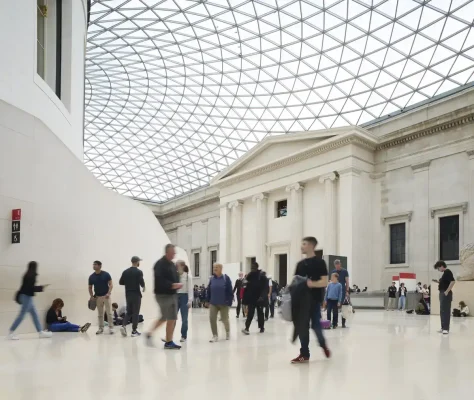
photo courtesy of the British Museum
British Museum Competition Shortlist
The British Museum has announced its shortlist of five architect-led consultant teams that will compete in the second stage of its International Architectural Competition.
26 July 2024
École secondaire de la Nouvelle-Ère, Gatineau, Québec, Canada
Architects: Birtz Bastien Beaudoin Laforest + Jodoin Lamarre Pratte architectes in consortium
École secondaire de la Nouvelle-Ère, Gatineau, Québec
9 May 2024
Lord’s Cricket Ground Tavern and Allen stands, London, England, UK
Architects: WilkinsonEyre
Lord’s Cricket Ground Tavern and Allen stands
8 May 2024
British Museum international architectural competition news, London, England, UK
British Museum Western Range Architecture Competition
13 May 2022
Taipei Performing Arts Center Opening News
Taipei Performing Arts Center by OMA
Considered Asia’s most important cultural development in 2022, Taipei Performing Arts Center will open to the public in summer 2022. The new spectacular landmark of Taiwan’s capital city will become the epicentre of the island’s vibrant contemporary culture where no subject matter and technical demand is off limits.
26 February 2022
Expo 2020 Dubai Pavilion Building Photos
Expo 2020 Dubai Pavilion Building Photos
+++
2 November 2021
Build Better Now – COP26 Virtual Exhibition, Glasgow City, Scotland, United Kingdom
Build Better Now – COP26 Virtual Exhibition
Virtual pavilion for COP26 opens to the public, showcasing pioneering building projects and tackling global sustainability themes. Build Better Now, a virtual reality online exhibition demonstrating the opportunities for tackling the Climate Emergency and limiting the environmental impact of the buildings and cities we inhabit, has opened to the public.
31 July 2021
Snowdon Aviary Restoration News
Snowdon Aviary Restoration
Landmark footage shared by ZSL London Zoo shows the historic moment the famous Snowdon Aviary is ‘unwrapped’ – signaling a defining moment in the iconic structure’s restoration journey.
Apr 23, 2021
New Central Campus Building, Dearborn, Michigan, USA
Architects: Snøhetta
New Central Ford Campus Building, Dearborn, Michigan
Ford Motor Company has unveiled its New Central Campus Building as part of the transformation of its Research & Engineering (R&E) Campus in Dearborn, Michigan. Snøhetta’s design supports Ford’s aspiration to create an environment that allows it to lead the automotive industry into the future of mobility technologies.
3 Apr 2021
Taft, Portland, Oregon, USA
Design: Skylab Architecture
Taft House in Portland
The house is built using 28 prefabricated modules. Each of the triangular-shaped, structurally independent modules is 100-square-feet in size and features pre-installed finishes and integrated building systems. Capable of a wide range of assembly configurations, when fit together, the modules create a structurally efficient system.
1 Feb 2021
Zhuhai Jinwan Civic Art Centre, Jiuzhou Port, Zhuhai City, Guangdong Province, China
Design: Zaha Hadid Architects
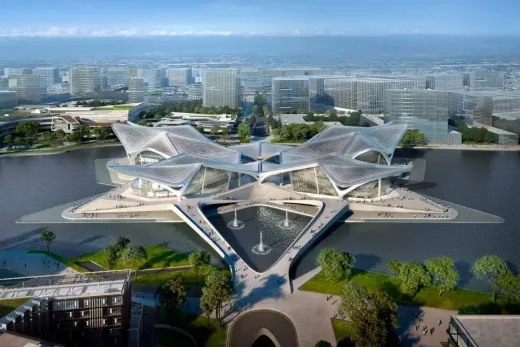
image courtesy of architects practice
Zhuhai Jinwan Civic Art Centre
Designed as a hub of contemporary creativity within one of the world’s most dynamic regions, the Zhuhai Jinwan Civic Art Centre is located at the heart of Jinwan district’s Western Ecological New Town where the new Zhuhai Airport Intercity railway provides direct connections with Zhuhai’s city centre, its airport and Hengqin district, as well as Guangzhou, Shenzhen, Macau and Hong Kong via interchanges.
Architectural News 2020
15 Dec 2020
A Pseudo Reminiscence
Student Project from Edinburgh School of Architecture and Landscape Architecture, 3rd Year
An investigation into the integral elements of a live club experience exposed a facet of our lives that has been removed in the Covid-19 era. Questions of intense proximity, sound impact and inebriation were all studied.
However, the key idea explored was how live performance offers an opportunity for transcendence. Therefore, as a result of this investigation an attempt was made to create a new synthetic landscape, with unique sonic texture, that could have a semblance of this transcendent experience.
By Richard Scott, Archie MacLean and Fred Wilkins
More content from Edinburgh School of Architecture and Landscape Architecture here:
Edinburgh School of Architecture Student Projects
More content from another Scottish School of Architecture here:
Student Projects at Dundee School of Architecture
1 Nov 2020
30,000 Posts on e-architect!
The e-architect resource has over 30,000 pages of architectural information + building news.
We passed the 30k mark on 31 October 2020.
www.e-architect: 27474
www.edinburgharchitecture.co.uk: 1435
www.glasgowarchitecture.co.uk: 1129
www.architecturaltours.co.uk: 25
1 Nov 2020
The Stage Visitor Centre Building, London
The Stage Curtain Playhouse
30 Oct 2020
AR Emerging Architecture awards news
2020 AR Emerging Architecture awards
26 Oct 2020
Thamesmead Architecture Competition News, UK
Thamesmead Waterfront Competition
28 Aug 2020
Prince Plaza, Shenzhen, China
Prince Plaza in Shekou District, Shenzhen
Architecture News in 2019
8 Jun 2019
Notre Dame Cathedral Design Competition
Is this global disaster an opportunity to collectively rethink the role of heritage in today’s culture?
reTHINKING Notre Dame Competition
e-architect wins Best Design Media Award

1 Mar 2019 – e-architect was selected as a recipient of the Best Design Media Award. The selection was made by thousands of award-winning designers who have indicated the very best design publications worldwide. Read our profile at:
Best Design Media Award
Feb 18, 2019
Bellefonte Courthouse, PA, USA
The column Joel Solkoff is writing concerns three small towns in central PA.
1. State College, where he lived in a de facto nursing home for 15 years.
2. Nearby Bellefonte where the county courthouse is located. The courthouse is infamous as the place where Penn State’s child molestation trials and convictions took place. Bellefonte is an architectural treasure. Anna Keitchline, the first female architect–a spy in WorldWar I– lived and worked there.
3. Williamsport, the center of Central PA (instrumental in helping elect Trump President). The focus here is on the Creative Class Movement of which the Pajama Factory is an important piece.
This is an urban planning story.
The column will contain several embedded videos from the e-architect YouTube site. Here is another an irreverent taxt cab ride tour of Bellefonte, PA:
Feb 15, 2019
Factory Windows, Pajama Factory, Williamsport, PA, USA
Original content from e-architect’s Joel Solkoff based in the US.
Another architectural video on e-architect, this one on factory windows and the metric system:
Architect Mark Winkelman and his wife advertising executive Suzanne are the founders of the Pajama Factory, a complex of seven buildings on 30,000 square meters of real estate in Williamsport, PA.
Williamsport is one of a number of US communities that constitute what urban theorist Richard Florida describes as the “creative class”.
Professor Florida estimates that one third of the US workforce– about 40 million Americans–constitute this class which defines creativity to include such diverse fields as engineering, bio-engineering, and software design. Other creative class communities include Tribecca in Manhattan and Paducah, Kentucky.
Pajama Factory, Williamsport, PA
12 Feb 2019
Escala: scale-ruler fountain pen for architects
Carlo Aiello recently designed a scale-ruler fountain pen for architects and engineers. The pen is currently on Kickstarter for two more weeks. He designed this pen for the architectural community.
When studying architecture he actually wanted a pen like this one and now he has decided to make it available.
See more on our Architectural Products page.
Feb 13 & 9, 2019
Return of Joel’s Column
NOTICE: Joel’s always eclectic column returns shortly. “Don’t touch that dial” as the US tv moguls said in the 1950s
Scribbling away from an art critic loft in building seven of a pajama factory (once the largest in the world), Joel Solkoff reports
Mark Winkelman drives three hours to Williamsport from New York City to manage his nine-building domain in the portion of central PA where pockets of poverty have remained since the US 1930s Depression. Exclusively for e-architect UK, NYC architect Winkelman describes his early career working for Phillip Johnson and about the architectural design lessons learned during an extended stay in Japan.
Joel’s column returns shortly with this and other startling news about Anna Keichline, Pennsylvania’s first female architect who also served as a spy in World War One, Bellefonte’s 1850s Centre County Courthouse, and how local government entities on the sub-county level have led to chaos at Penn State’s bedroom town of State College.
e-architect exclusive interview with an unlikely city planner in down-and-out Williamsport, PA
Joel’s range extends from justice architecture and the progressive architecture movement to make prisons friendly places, to State College / PennState / State Department of Transportation’s failure to plan ten and twenty years into future. Worthy of special attention is how PA Transportation Secretary Leslie Richards has created chaos with her focus on cars, cars, cars above all else coupled with her remote control of the street on which Joel lived last month, but no more.
11 Jan 2019
Reynaers at ARCHITECT@WORK 2019
Reynaers to exhibit at ARCHITECT@WORK 2019, The Old Truman Brewery, London, showcasing its industry-leading approach to fire safety with fire-resistant curtain walling and high-quality flush window and door systems:
Reynaers fire-resistant products at ARCHITECT@WORK
Recent Architecture News
Architectural News : selected buildings from around the world shown recently on the architectural news page
World Architecture Festival news : World Building of the Year Award
Zaha Hadid buildings / designs
Joel Solkoff – US editor
Architecture Articles for e-architect
Architectural Design Archive
Sustainable Architecture : Carbon Emissions Rise – radical plan required
Architecture Studio Profile : Norton Ellis Architects
“After just a few weeks listed on e-architect we were contacted by a new client for a residential refurbishment. The project suits us perfectly, I was amazed how the website created a new project so soon for us. I’m delighted that we signed up with e-architect, which we should have done sooner.” Robert Ellis, architect
We feature selected buildings below that have recently appeared on the Architecture News. A wider selection of new buildings can be found in our monthly architectural news pages. We try to choose major buildings / designs that have created the most interest for our readers. Buildings can be located anywhere in the world and don’t have to be contemporary – major building refurbishments and architectural redevelopments are also welcome.
Buildings for the World Architecture News page welcome: info(at)e-architect.com

