Austrian architecture images, Alps buildings images, Vienna construction design, Alpine architects news
Austrian Architecture : Buildings
Key Buildings in central Europe, built environment updates
post updated 30 November 2024
Austria Architecture
This page contains a selection of major Austrian building designs – what we feel are the key Austrian Architecture. The focus is on contemporary Austrian buildings.
e-architect have 5 pages of Austrian Architecture selections.
Austrian Architecture : news + key projects (this page)
Austrian Buildings : A-C
Austrian Building Developments : D-I
Austrian Architecture Designs : J-N
Austrian Building Designs : N-Z
5 June 2024
Pizzeria 22k, Linz
Architecture: destilat design studio
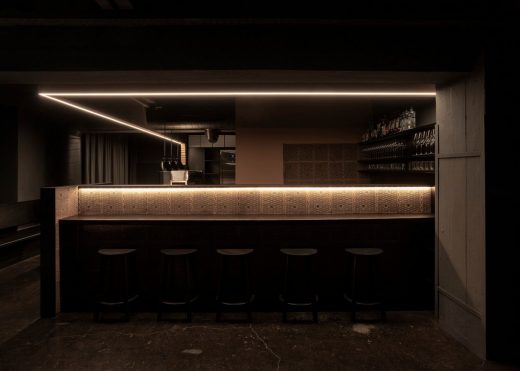
photo : Jürgen Grünwald
Pizzeria 22k restaurant Linz, Austria interior
13 May 2024
Campus V, Dornbirn
Design: Baumschlager Eberle Architects
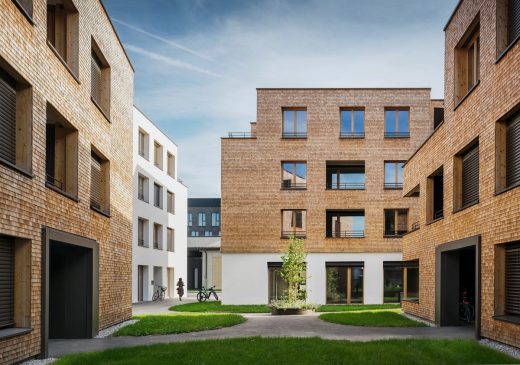
photo : AI Schnabel
Campus V Building, Dornbirn, Austria
14 February 2024
Atmosphere by Krallerhof, Leogang
Architects: Hadi Teherani Architects
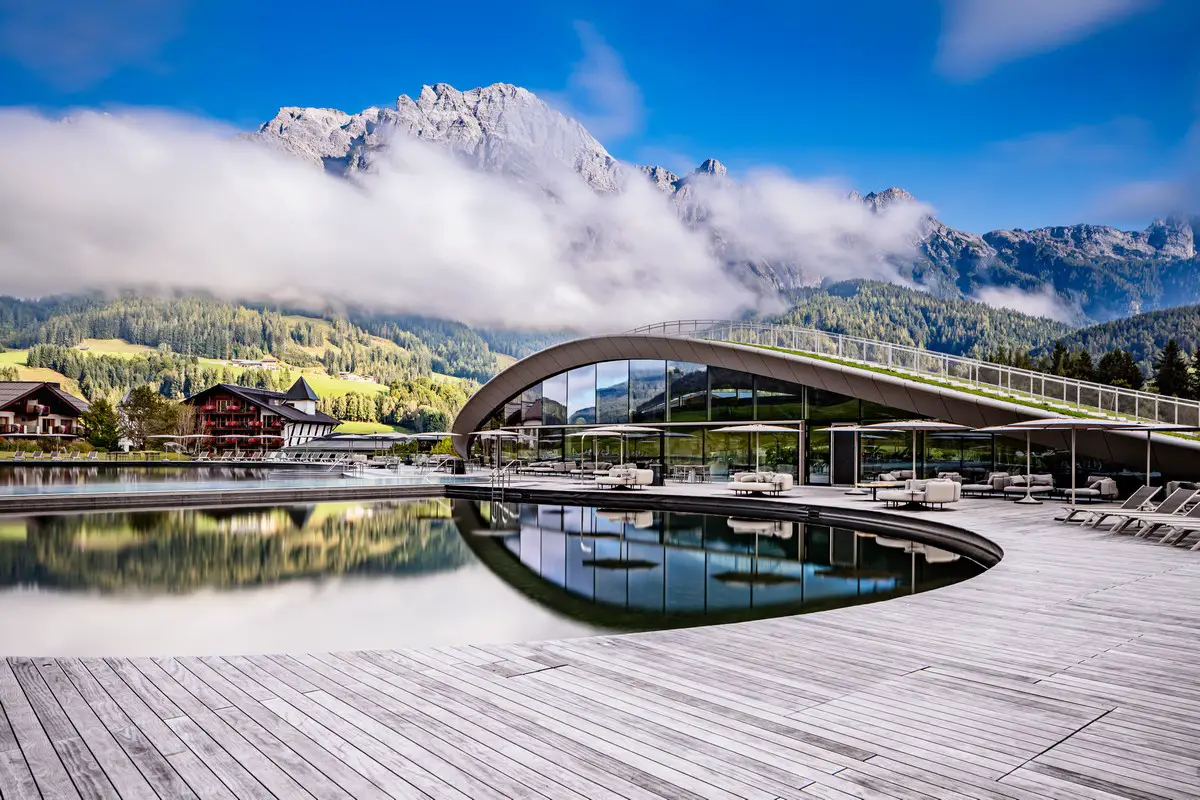
photo courtesy of architects office
Atmosphere by Krallerhof
Austrian Buildings – Latest Designs
Austria Architecture News, chronological:
22 Oct 2023
Roman Quarry, Sankt Margarethen, Burgenland
Architects: AllesWirdGut
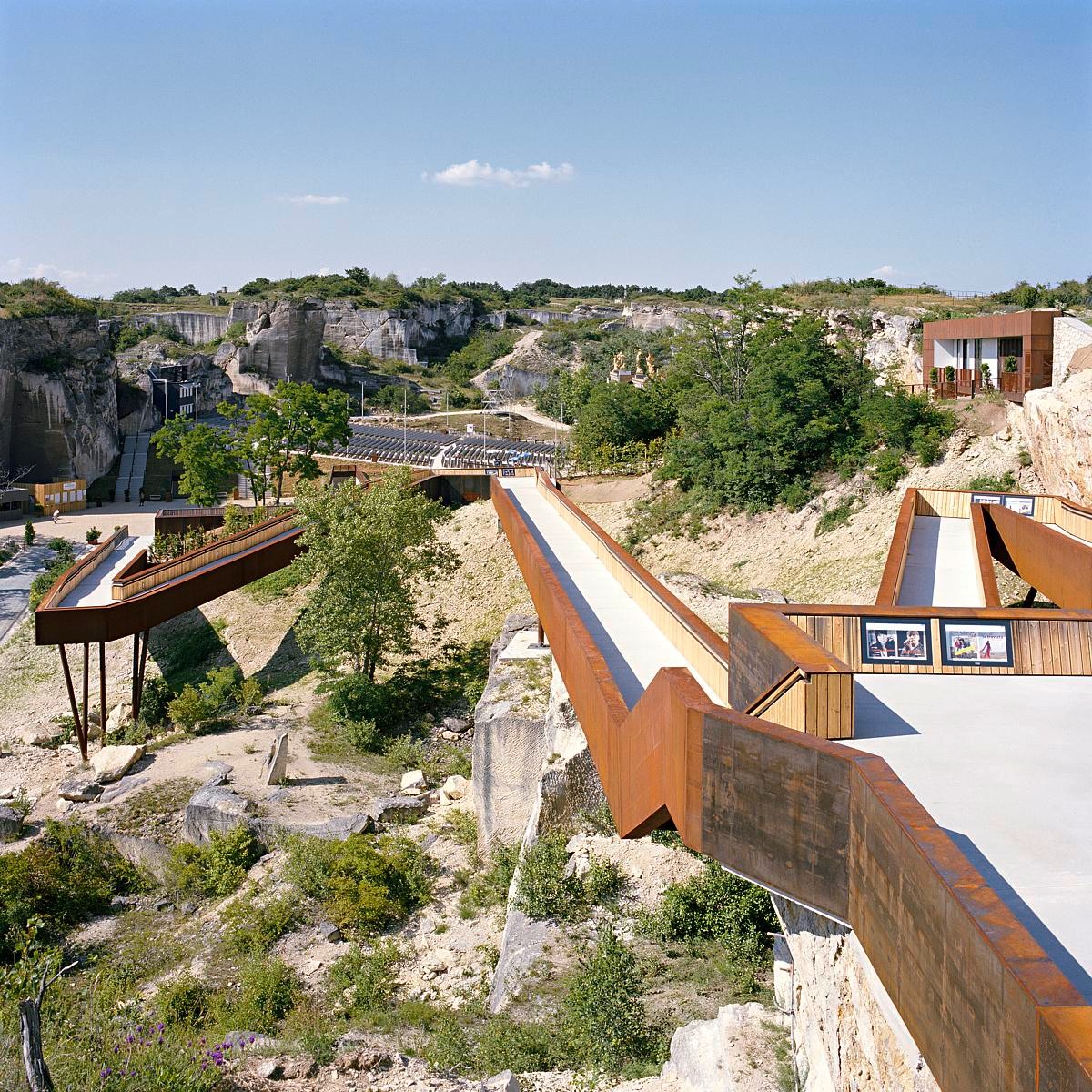
photo : Hertha Hurnaus
Roman Quarry Burgenland, Austria landscape
1 Nov 2015
Sölden Ski Resort
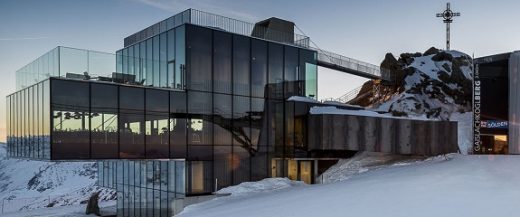
Sölden Ski Resort
For architects and those interested in spectacular contemporary architecture one of the highlights of the latest Bond film Spectre was the glassy mountain-top building used as a location for a high-class medical retreat, an Alpine wellness centre.
9 Sep 2013
Wohnen am Mühlgrund, Vienna, eastern Austria
Design: Architekt Krischanitz ZT GmbH
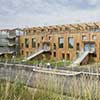
photo : Katrin Bernsteiner
Wohnen am Mühlgrund
The overarching goal of the project is to make architectural provisions for versatile frameworks and for adaptations to them corresponding to life’s different stages. Allocating space solely on the basis of a potential tenant’s age (or generation) was deliberately avoided, because his or her way of living is not necessarily a function of age, but is determined on an individual basis.
21 Aug 2013
Villa S, Upper Austria
Design: TWO IN A BOX Architects
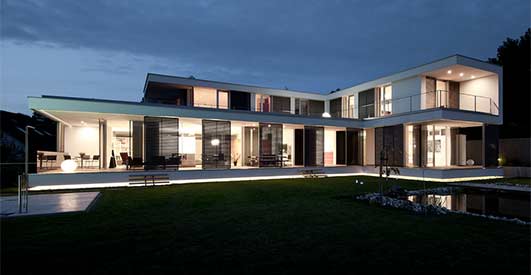
photo : Simon Bauer
Villa S
The villa is L-shaped and aligned to the south-west featuring generous glazing to the porch in front of the house and a garden with water areas. The light hill-side location, the expanded ground floor facing the street and the carport form a generous forecourt and entrance hall.
20 Aug 2013
Villa Upper Austria
Design: TWO IN A BOX
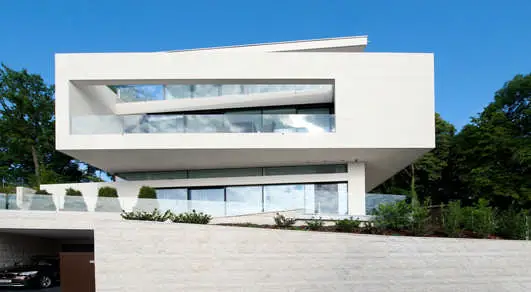
photo from architects
Villa Upper Austria
“Between lightness and gravity”
Due to the steep sloping terrain, the view and the direction of the sun special attention was required with regard to the alignment of living rooms and sleeping rooms. The villa has three levels adapted to the line of sight and staggered towards each other on top of a basement garage. The main living floor is west-aligned and built at the slope opening up onto a garden and summer kitchen.
12 Aug 2013
Mobile Art Pavilion White Noise, Salzburg, northwest Austria
Design: SOMA
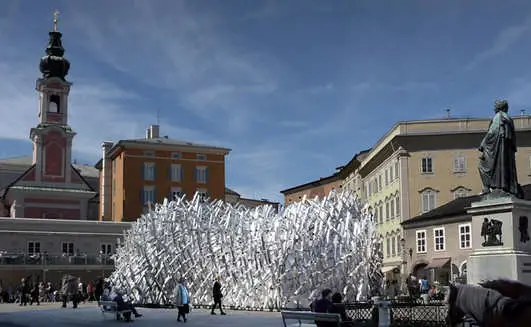
photo : F Hafele
Mobile Art Pavilion White Noise
The temporary pavilion creates a unique venue for contemporary art productions in Salzburg, a city known predominantly for classical music. Its main user is the Salzburg Biennale, a contemporary music festival. During the next decade, it will be used for various events at different locations.
5 Aug 2013
ÖAMTC Service Centers, Upper Austria
Design: PAUAT Architects
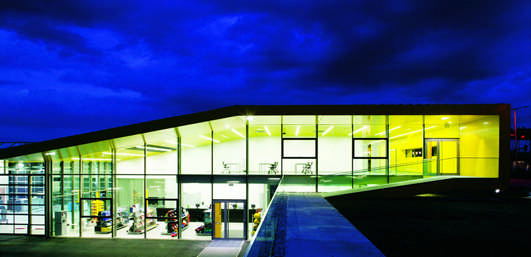
photo : PAUAT / Luttenberger
ÖAMTC Service Centers
This is a building that demands attention, although not as extreme as say the SITE stores from the US back in the 1970s, the bold wraparound form and bright yellow colour make it instantly recognisable: “Tangible corporate identity in the form of facade filling headlines is part of the program as well as the ubiquity of the colour yellow. Due to intelligence and accuracy in the detailing process (spatial joints, material transitions, incidence of light) this competence centers differ pleasantly from the exclusive surface infatuation of comparable built contemporaries.”
Islamic Cemetery, Altach, western Austria
Design: Bernado Bader Architects
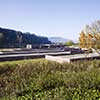
photo : Marc Lins
Islamic Cemetery Austria – 1 May 2013
The Cemetery serves Vorarlberg, the industrialised westernmost state of Austria, where over eight percent of the population is Muslim. It finds inspiration in the primordial garden, and is delineated by roseate concrete walls in an alpine setting, and consists of five staggered, rectangular grave-site enclosures, and a structure housing assembly and prayer rooms.
Forum Limbach, Burgenland, Austria – Architecture award winner – “Best House 2013”
Design: Looping Architecture
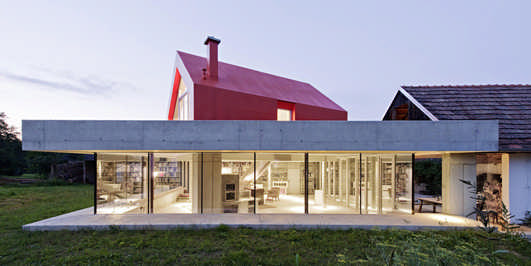
photo © Hertha Hurnaus
Forum Limbach – 26 Apr 2013
The building has an unusual typology – discussion forum + museum + private residence of the principal and collector. It convinced the jury with its “animated dialogue between outside and inside, old and new”. The new building, fitted into the historically grown farmyard structure, closes the rural square edifice and at the same time opens up the previously enclosed inner yard. On top sits the upper storey as “house on the house” with the principal’s private rooms.
1090 Rochus, Bauernfeldplatz, Vienna, north east Austria
Design: Söhne & Partner Architekten
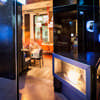
photo : Severin Wurnig
Rochus Wien – 24 Apr 2013
When planning this building the instructors made a great effort to include all different requirements in the project without, however, neglecting the idea of a unified architectural line. So when the general refurbishment on Bauernfeldplatz in 1090 Vienna started it was important to connect the different levels and to open up the restaurant towards the road space in the foreground.
Haus Walde, Tyrol
Design: GOGL Architekten
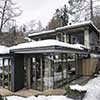
photo : Mario Webhofer
Tyrol Residence – 23 Apr 2013
The client requested an open, light-filled room with the garden and the beautiful backdrop of the Kitzbühl Alps integrated into the living space.
Haus Wiesenhof, Tyrol
Design: GOGL Architekten
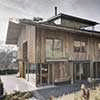
photo : Mario Webhofer
Haus Wiesenhof – 23 Apr 2013
The house communicates with the dominant mountain range, with every view resembling a painting. The decision to utilise archaic materials was made quite consciously to quote the surrounding farmsteads. The client wanted an atmosphere that was light and airy, but also cosy.
Seeschanze Lochau Residences, Lochau
Design: Baumschlager Eberle
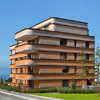
photo : Eduard Hueber
Seeschanze Lochau Residences – 16 Apr 2013
The better the location, the higher the density – such wishful thinking on the part of the real estate sector has had negative consequences for the location and the residents on more than one occasion. But that is far from being the case at the former Dornier site in Lochau with its much sought-after views of Lake Constance.
Wedding Rings, Puchenau
Design: x architekten
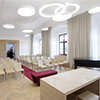
photo : David Birgmann
Wedding Rings Austria – 15 Apr 2013
Rings have played an important role as a symbol for matrimony since antiquity. Rings are also the guiding theme with regards to the redesign of Puchenau’s wedding rooms. The white stuccoed rings, with their different diameters, seem to wander through the walls of the three rooms towards the wedding hall, seemingly freed from eternal life, to melt into two intertwined rings behind the wedding altar.
Laternser Valley Mountain Cabin, western Austria
Marte.Marte Architects
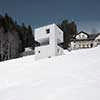
photo : Marc Lins
Laternser Valley Mountain Cabin – 1 Apr 2013
At the edge of a wooded ravine, beneath the imposing wooden house of the Catholic Community of Sisters, the small tower building rises from the steep hillside. Fitting into the landscape as if it were a barn, the building, which is a fine example of the homogeneous use of materials, in this case, carefully hewn rough concrete, stands out against the meadow green and winter white.
Joanneum Museum Extension, Graz, south east Austria – photos added
Design: Nieto Sobejano Arquitectos + eep architekten
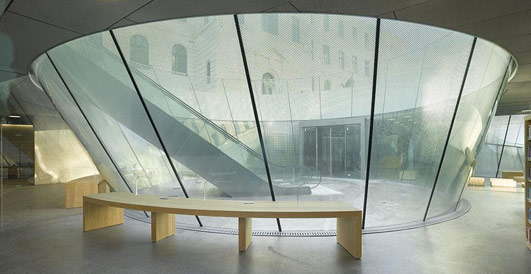
photograph : Roland Halbe
Joanneum Museum Extension
The Joanneumsviertel of Graz is formed of three historical buildings that up to now gave their back to one another and towards a residual rear courtyard: the Museum of Natural History, the Library of Styria and the New Gallery of Contemporary Art. As organisms belonging to the same institution, the project set out the need to endow the complex with a common access, welcoming spaces, conference hall, reading areas and services, aside from a lower level for archives and storage.
Eduard Wallnoefer Platz, Innsbruck, Tyrol, western Austria
Design: LAAC Architects / Stiefel Kramer Architecture with artist Christopher Grüner
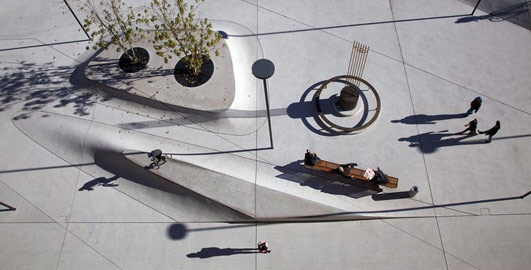
photo : Guenter Richard Wett
Innsbruck Public Realm – 26 Mar 2013
This is the largest public square of Innsbruck, located in the city center. Before the transformation, the square was dominated by the facade of the province of Tyrol’s governmental building from the period of National Socialism, and by a large scale memorial that looks like a fascist monument.
Hotel Wiesergut, Tyrol, western Austria
Architects: Monika Gogl & Partner
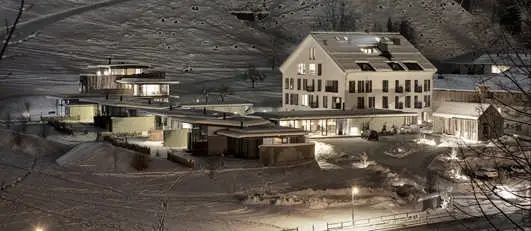
photograph : Mario Webhofer / W9 Werbeagentur, Innsbruck
Hotel Wiesergut – 7 Mar 2013
In December 2012, Hotel Wiesergut in Hinterglemm/Salzburger Land was re-opened after a complex renovation and extension. The goal of the architectural concept was to upgrade the existing traditional structure with puristic architecture.
Major Recent Austrian Architecture
City Hall Kufstein, north west Austria
Design: Architekten Giner, Wucherer
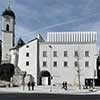
photo : Lukas Schaller
Rathaus Kufstein – 12 Feb 2013
The city of Kufstein, situated next to the green river “Inn“ is characterized by its mighty round fortress which looks upon the city. The city centre with its towers, church-roofs, domes and pediments is in a dialogue with this fortress structure.
Universität für angewandte Kunst – University of Applied Arts, Vienna
COOP HIMMELB(L)AU
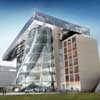
image © COOP HIMMELB(L)AU
University of Applied Arts Vienna – 23 Feb 2012
OASIS Pastoral care voestalpine, Linz, Upper Austria
xarchitekten
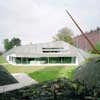
picture : David Schreyer
OASIS Pastoral care voestalpine – 23 Feb 2012
The office for pastoral care in the diocese of Linz, to be located on the site of the steel company voestalpine, is to serve liturgical as well as secular purposes. The plot of land lies as a “no-man’s-land” between main roads and industrial estates and is in need of a new strong character.
Timmelsjoch Experience, southern Austria
Werner Tscholl
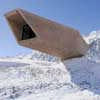
photo : Alexa Rainer
Timmelsjoch Experience – 11 Jan 2012
The concrete structure on the North Tyrolean side juts out like an erratic boulder into the South Tyrolean side, underlining the cross-border nature of the Timmelsjoch Experience. The “Ice Cave” inside the museum pays tribute to the pioneers of the High Alpine Road and their remarkable accomplishment.
Architecture in Austria
Austria Architecture, key projects:
Bergisel Ski Jump, Innsbruck, Tyrol
Zaha Hadid Architects
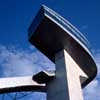
image : Hélène Binet
Bergisel Ski Jump
Cloudtower, Krems-Land, Lower Austria
the next ENTERprise
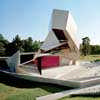
photo : Lukas Schaller
Grafenegg Pavilion
DC Towers, Vienna
Dominique Perrault ; Hoffmann and Janz
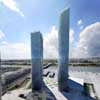
image © beyer.co.at
Austrian Towers
Intercity Vienna
SADAR+VUGA
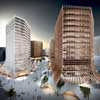
image from architects
Intercity Vienna
Martin Luther Kirche, eastern Austria
COOP HIMMELB(L)AU
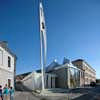
photo © Duccio Malagamba
Martin Luther Kirche Hainburg
Music Theatre, Graz, southeast Austria
UN Studio Architects
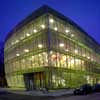
photograph : Christian Richters
Music Theatre Graz
Sofitel Vienna Stephansdom
Ateliers Jean Nouvel
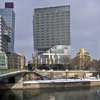
image : Philippe Ruault
Sofitel Vienna Stephansdom
Town Town Office Tower, Vienna
COOP HIMMELB(L)AU
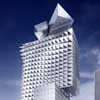
image © ISOCHROM.com, Vienna
Town Town Tower
More new Austrian Architecture online soon
Austrian Building Designs by city
Vienna Building
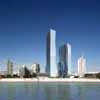
image © beyer.co.at
Graz Buildings
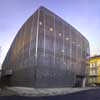
photograph : Christian Richters
Iconic Austrian building
Kunsthaus, Graz, Styria, southwest Austria
SpaceLab – Peter Cook + Colin Fourier, with Architektur Consult
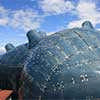
photo : Maleen Diestel
Kunsthaus Graz
Location: Austria, central Europe
Austrian architect : Josef Hoffmann
Architecture Developments in countries near to Austria
Austrian architects : Coop Himmelb(l)au
Buildings / photos for the contemporary Austrian Architecture page welcome
