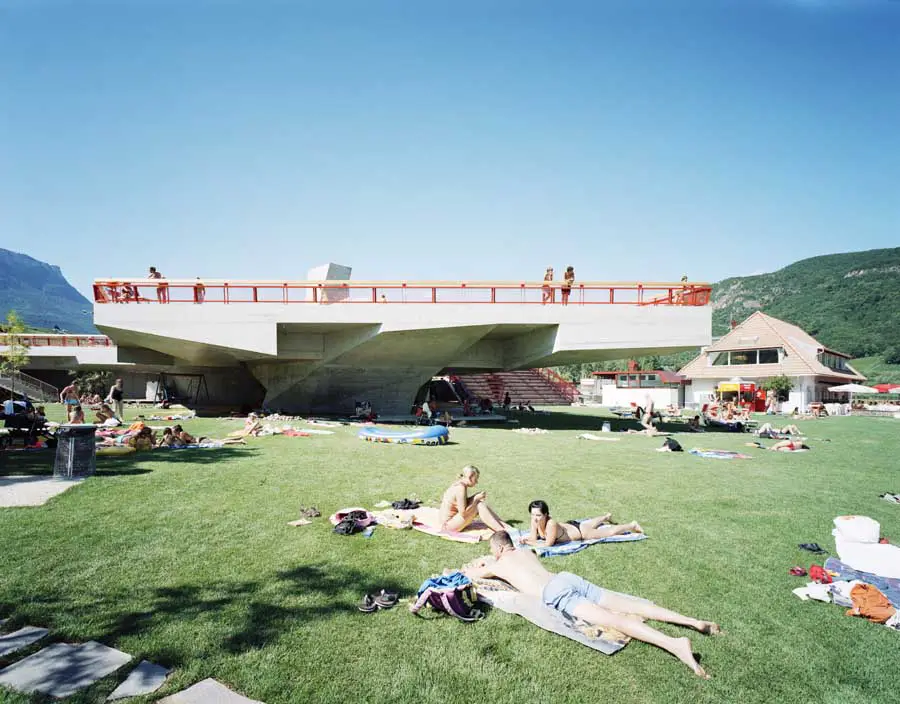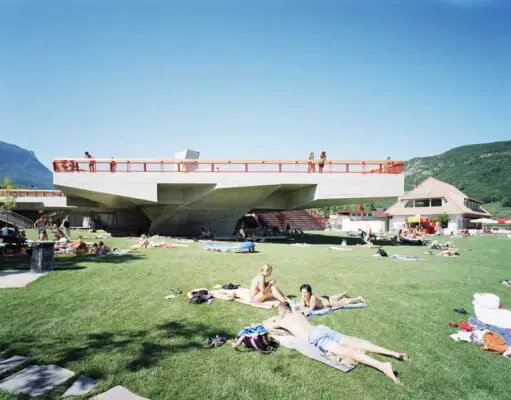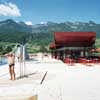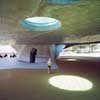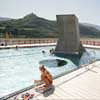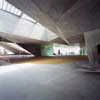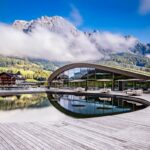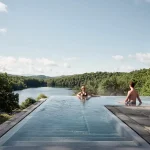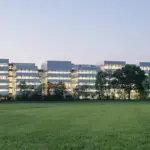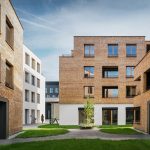Lakeside Bath Caldaro building, Kaltern architecture, Austrian design pictures
Lakeside Bath, Caldaro, Austria
Caldaro Bathing Project design by the next ENTERprise in Austria
18 May 2009
Location: Lakeside Bath, Caldaro / Kaltern, Austria, central Europe
Date built: 2006
Design: the next ENTERprise
Lakeside Bath Caldaro
Kaltern Lake is a nature reserve and access is restricted to a few bathing establishments on the Northern shore, the only public one being our site. The project’s intention is to strengthen the feeling of public ownership.
This is achieved by blurring the line between public space and reserved areas, and to establish the lido as part of public life. The architects realise this by translating the program into an ambiguous space, that can be used as a place for culture, community life and the experience of a unique landscape, besides its function as a recreational facility.
Location: Kaltern, Austria, central Europe
Austrian Building Designs
Austrian Architecture Designs – architectural selection below:
Vienna Architecture Walking Tours by e-architect
Austria Architect : Studio Listings
Another Austrian Lakeside Bath Building:
Badehaus Am Kaiserstrand, Lochau
Design: Lang+Schwärzler Architekturbüro
Badehaus Am Kaiserstrand
Another Austrian Bath Building by the next ENTERprise:
Warmbad Villach – thermal bath, Austria
Another Austrian Thermal Bath Building:
Gleichenberg Thermal Bath
Design: JSA
Gleichenberg Thermal Bath
Austrian Architect – design firm listings on e-architect
New Architecture in Austria
Austria Architectural Design – architectural selection below:
Living by the harbour, Sintstrasse, Linz, Upper Austria
Design: xarchitekten
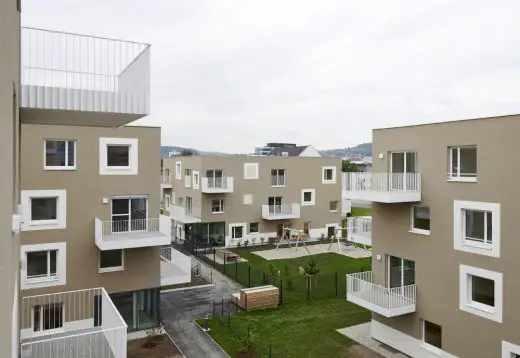
photo : Lisi Grebe
Living by the harbour
The property is located at the transition between the urban parts and the industrial areas at the port of the city of Linz and is to be newly built and redensified with rental apartments of the social housing and a kindergarten.
ASI Reisen Offices, Natters, Innsbruck
Architects: Snøhetta
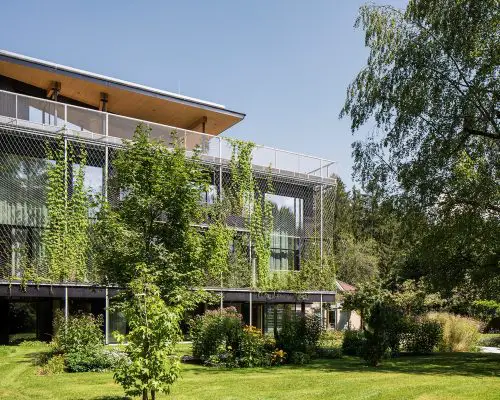
photo : LITE Studio
ASI Reisen Offices
When developing its new head office, international trekking and adventure travel company ASI Reisen sought to have its new space reflect the company’s working culture and commitment to offering sustainable trekking experiences for travelers around the world.
Parish church in Mank, Mank, district of Melk, Lower Austria
Design: X Architekten
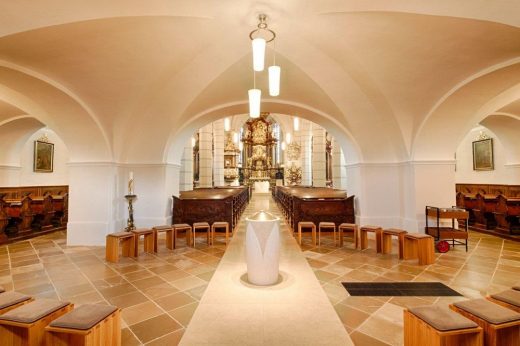
photo : LITE Studio
Parish church in Mank
Architecture competition for the new definition of the liturgical places in this Austrian parish and pilgrimage church.
Nordpark Cable Railway Station
Design: Zaha Hadid Architects
Music Theatre Graz
Design: UN Studio Architects
DC Towers Austria
Design: Dominique Perrault ; Hoffmann and Janz
Comments / photos for the Lakeside Bath, Caldaro Austria Architecture design by the next ENTERprise Architects page welcome

