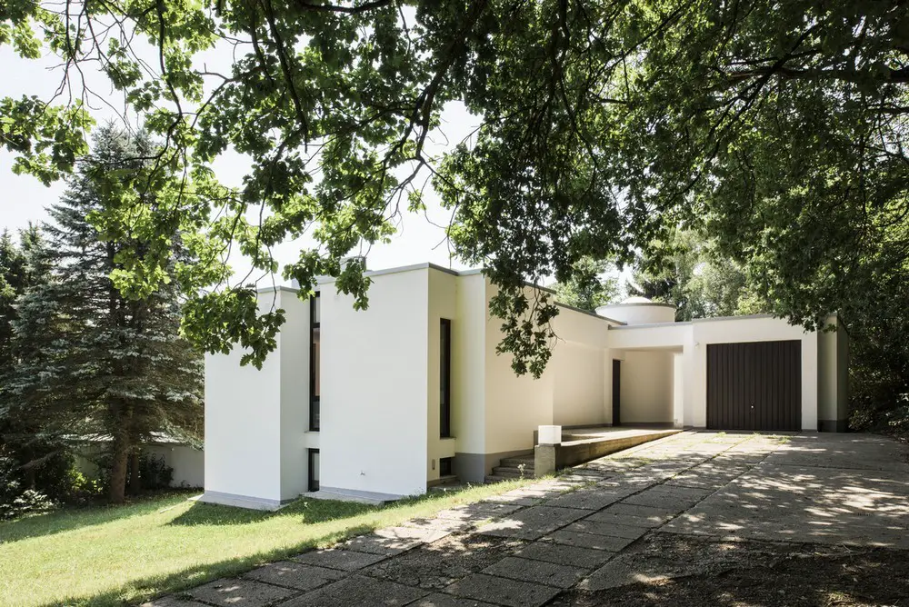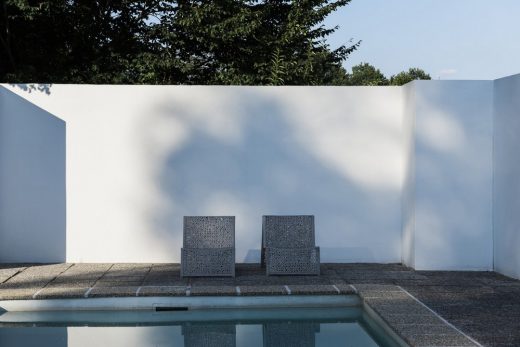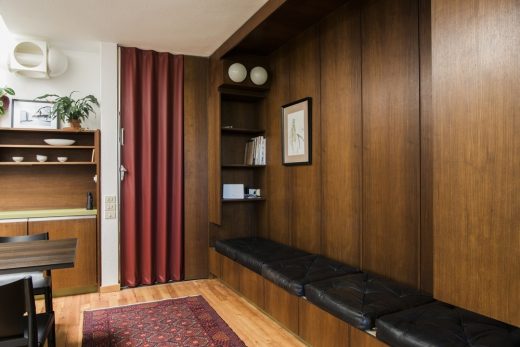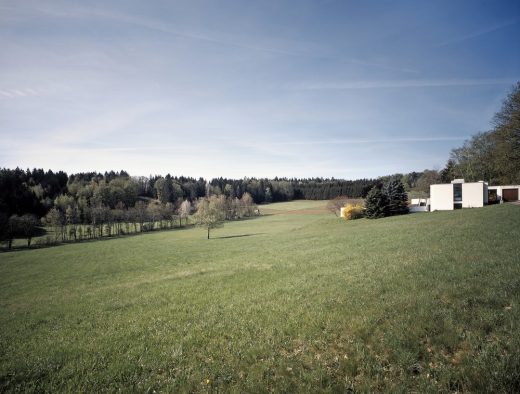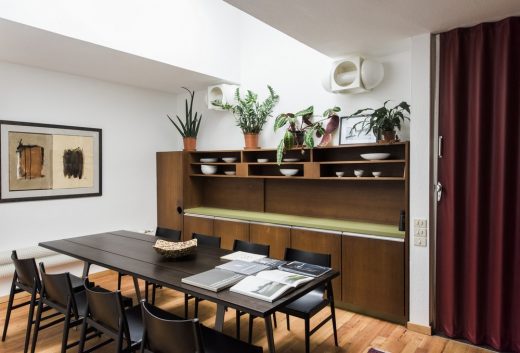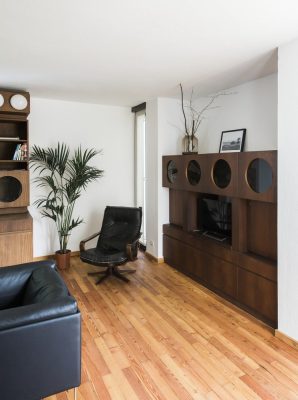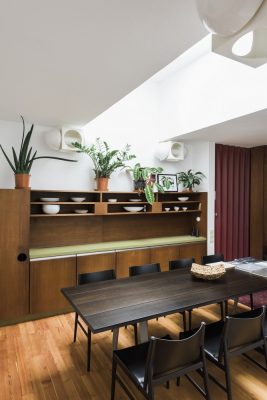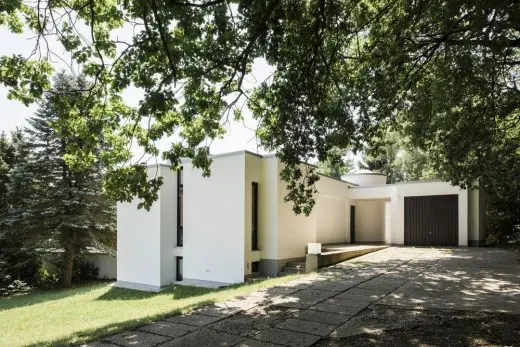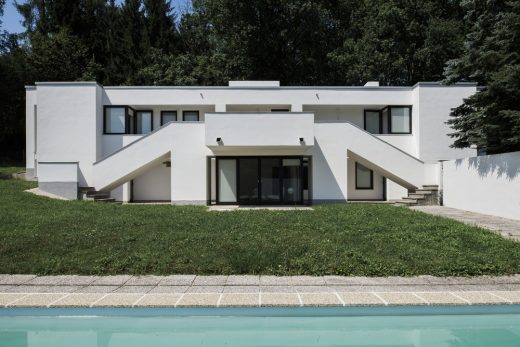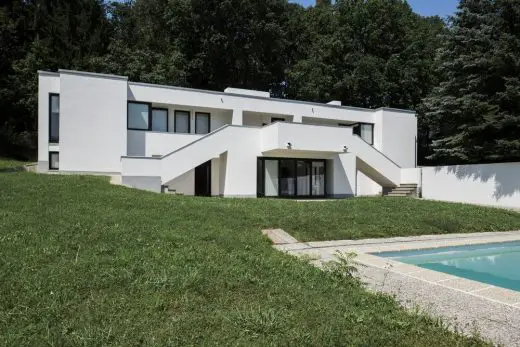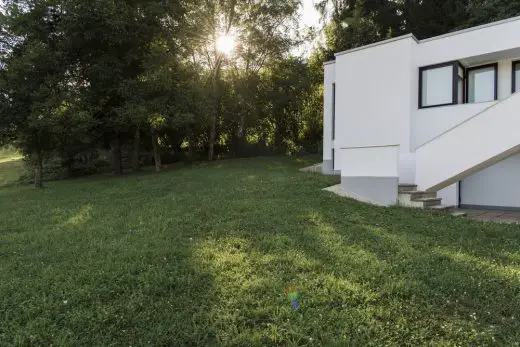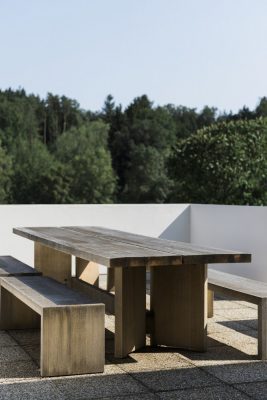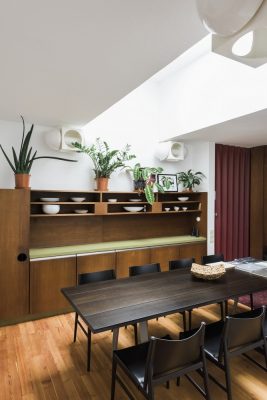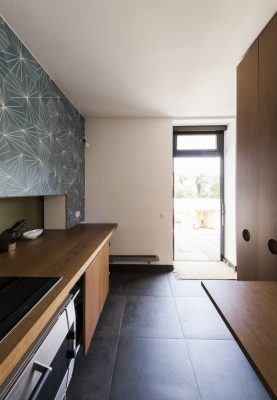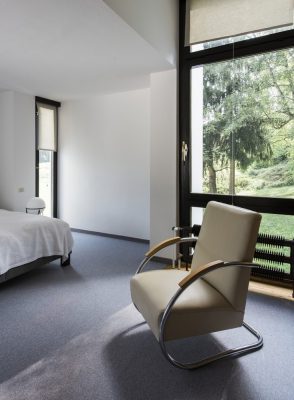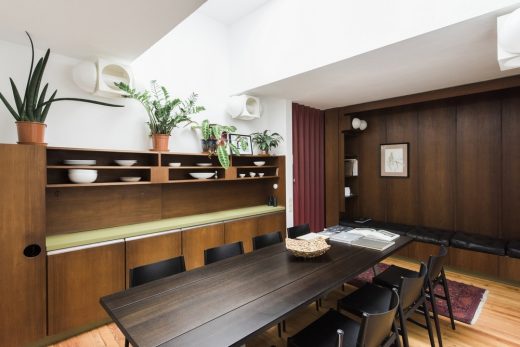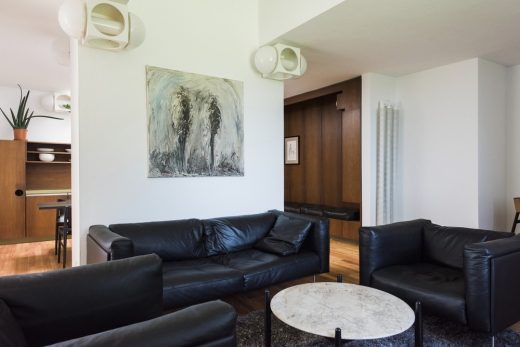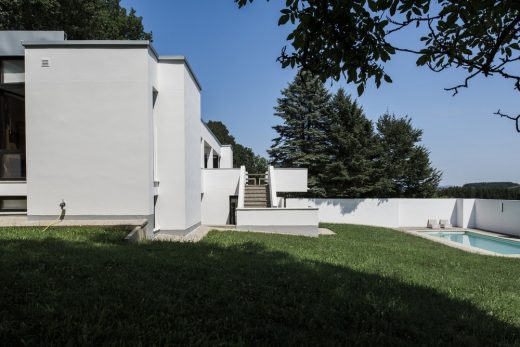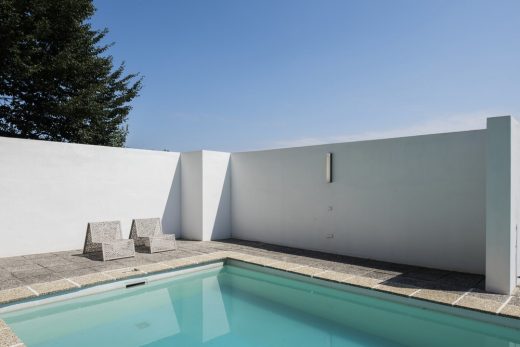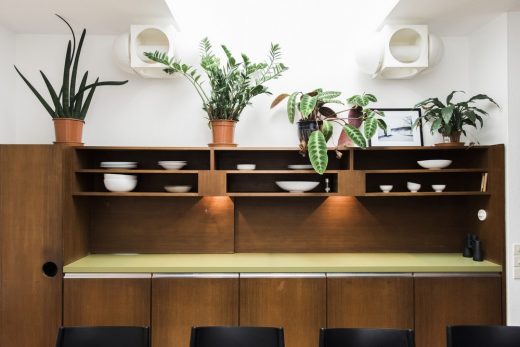House Dellacher, Oberwart Home, Modern Historical Property, Residential Building Austria, Images
House Dellacher in Oberwart
Burgenland Building Restoration Project in Austria design by Johannes Handler
10 Dec 2018
Architects: Raimund Abraham and Johannes Handler
Location: Oberwart, Burgenland, Austria
House Dellacher
The House Dellacher was built in Oberwart, Austria, between 1965 and 1969 based on the designs by Austrian born American architect Raimund Abraham for photographer Max Dellacher.
House Dellacher in Burgenland
The building is a recognized historic landmark and one of the most significant architectural monuments in Austria.
The design follows the traditional regional style with arcades and white facades, but incorporates other influences as well. The dining room avoids the view outside and instead is only lit by a skylight in a reference to Japanese teehouses. There can also be similarities found to Adolf Loos in the wood-paneled niches. The house is designed as a monolith that drifts apart in the middle and in that process creating niches openings as windows.
It has been vacant since the 1990s and was in an alarming condition. Architect Johannes Handler acquired it in 2015 from the previous owner, a local Bank. Restoration began in Spring 2016 in cooperation with the Bundesdenkmalamt and was finished in 2017.
Public events and tours are managed by the society “Das Dellacher”.
House and living spaces
The front door is on the north side, where a covered access from the garage leads into the corridor. The determining element here is – as with other projects of Abraham – the spiral staircase illuminated by a skylight, which opens up the basement.
This spiral staircase with skylight is almost the backbone of the house. It holds the two symmetrical building wings together and is vertical as well as horizontal fulcrum.
The symmetry that is so important in the outward appearance, which gives the building its representative character, plays hardly any role in the living spaces.
In the dining room, illuminated by a skylight, the beautiful view of the valley is completely omitted, as well as in the chimney room, which is reminiscent of Adolf Loos with its stylistic idiom.
In addition to original flooring, lighting fixtures and built-in furniture have been preserved in these areas, which have been minutely repaired during the restoration. A striking detail that points to Abraham’s American habitat is the door handles, which – as is common in the US – are designed as knobs.
Outdoor areas and wall
With its solitary location in front of a forest strip, the building determines the hilly landscape south of the district capital Oberwart. The exterior of the building is symmetrical and cubic – white – painted, facing downhill in a covered corridor and a dominant double – flighted staircase to the front Garden with swimming pool opens, is in the tradition of Italian Renaissance villas.
Although Raimund Abraham denies the intention to have referred to a traditional Burgenland architectural language, especially the solution with the covered arcade on the upper floor of such a close. Through the spacious, enclosed terrace, the house tilts to the landscape and connects the indoor and outdoor areas in a continuous manner.
To the heavily frequented federal road, the system is shielded by a wall that fulfills several functions. It separates, encloses, connects and defines places and areas around the house.
Below the pool is a vinegar ensemble, which forms part of Abraham’s overall concept, as it represents a flowing transition from nature to architecture in optical extension of the wall.
The Architect
Raimund Abraham, born in 1933 in Lienz in East Tyrol, began his career after his studies at Graz University of Technology as an architect in Vienna. Abraham worked among others. with the Werkgruppe Graz around Eugen Gross, with Walter Pichler and in Vienna with Friedrich Gartler, before he moved to New York in 1964, where he built up his own office and, above all, worked as a university teacher.
House Dellacher, Oberwart – Building Information
Project size: 280 sqm
Site size: 10000 sqm
Completion date: 1969
Building levels: 2
Organisation: Dellacher Foundation
Owner: Johannes Handler
Architect: Johannes Handler
Photography: Rainer Schoditsch
House Dellacher in Oberwart images / information received 101218 from Raimund Abraham and Johannes Handler Architects
Website: Dellacher Foundation
Location: Oberwart, Burgenland, Austria, central Europe
Architecture in Austria
Vienna Architecture Walking Tours by e-architect
Austria Building Developments
Recent Austrian Architecture Designs
Deluxe Mountain Chalets in Austria
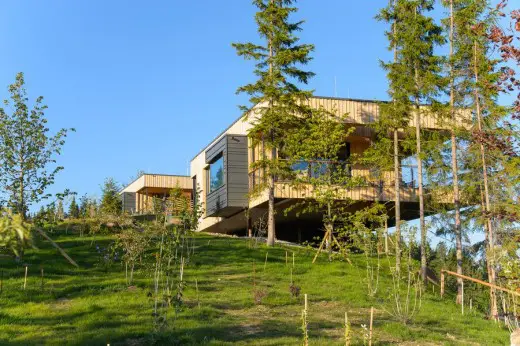
photograph : Andreas Tischler
Sölden Tyrol Ski Resort
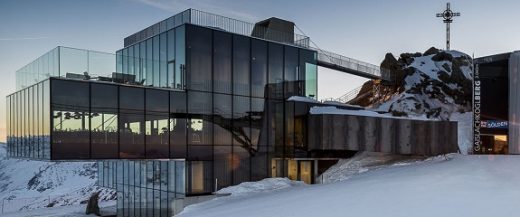
image from architect
Ronald McDonald House in Austria
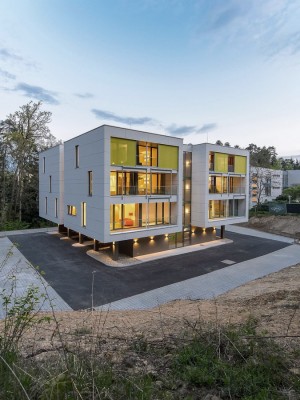
photograph : Courtesy of Viereck Architects
Swarovski Kristallwelten in Wattens
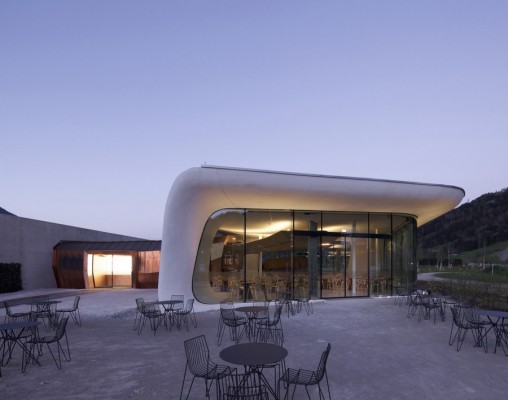
image from architect
Austria Architect : GRID Architects – contact details
Comments / photos for this House Dellacher in Oberwart property design by Architects Raimund Abraham and Johannes Handler page welcome

