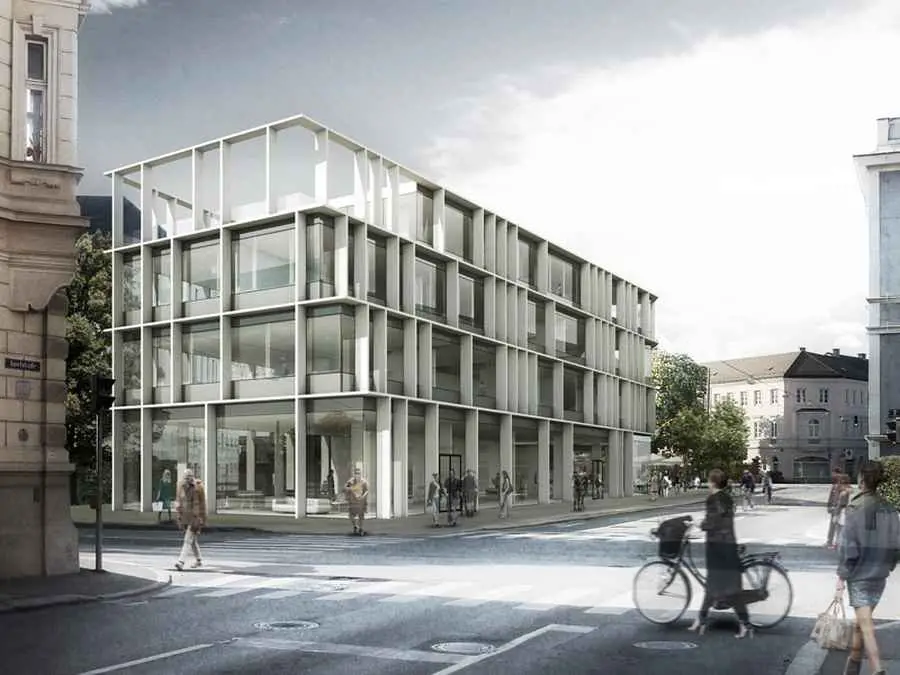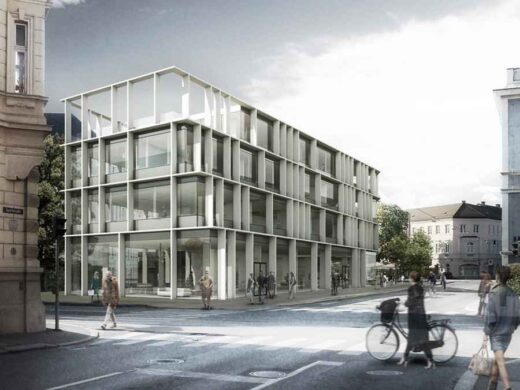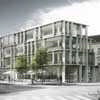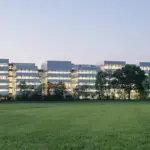LTeins St. Pölten, Office Building Austria, Austrian Retail Design Images
LTeins, Austria : St. Pölten Architecture
St. Pölten Building Development, Lower Austria design by AllesWirdGut
27 Oct 2011
LT1
Design: AllesWirdGut Architektur ZT GmbH
St. Pölten Building
Just around the corner from the mediaeval Linz Gate (Linzer Tor) in close proximity to the city centre of St. Pölten, provincial capital of Lower Austria, a new office and shopping building, the LTeins, will be erected.
LT1 Büro- und Geschäftshaus
St. Pölten
English text (scroll down for German):
Townhouse Prototype
The new office and shopping building fits in with the typology of detached townhouses in the neighborhood.
Slight twists of the basic volume actively impact the surrounding urban fabric:
A bent in the longitudinal facade line relates the building to its surroundings, consolidating the adjacent streets and creating a usable plaza before the building.
The staggering of the floors on the narrow sides takes account of different sizes and lighting needs of the neighboring buildings, improves the visual connection between enclosing streets and gives the building its unique shape.
Inside, the building is informed by the lobby with its multi-storey air spaces as the communicative center.
Due to their structural openness, the adjoining usable floor spaces are neutral in respect to usage and hence may be individually designed. The facade structure qualifies the building a contemporary descendant of the neighboring Baroque houses.
As “urban shelves”, it turns the variety of its interior life to the outside to achieve the detailed facade articulation that is needed to contribute to a lively streetscape.
German text:
Stadthaus-Prototyp
Das neue Büro- und Geschäftshaus gehört zur Familie der freistehenden Villen in seiner Nachbarschaft. Durch sparsame Verformungen des Grundbaukörpers wird die umliegende städtebauliche Struktur aktiv beeinflusst:
Ein Knick in der Gesamtform stellt allseitig den Bezug zur Umgebung her, konsolidiert die angrenzenden Straßenzüge und schafft einen benutzbaren Vorplatz. Die Rückstaffelung der Geschosse an den Schmalseiten nimmt auf unterschiedliche Größen und Belichtungsbedürfnisse der Nachbarhäuser Rücksicht, verbessert den Zusammenhalt der umliegenden Straßen und gibt dem Gebäude eine eigenständige Form.
In seinem Inneren wird das Gebäude durch das Foyer geprägt, das mit seinen mehrgeschossigen Lufträumen das kommunikative Zentrum bildet. Die daran angeschlossenen Nutzflächen sind dank ihrer strukturellen Offenheit nutzungsneutral und damit individuell gestaltbar.
Die Gliederung der Fassade weist das Gebäude als einen zeitgenössischen Nachfahren der benachbarten Barockbebauung aus.
Als „Stadt-Regal“ nutzt es die Vielfalt seines Innenlebens, um den nötigen Detailreichtum in der Fassade zu erreichen, den es für ein lebendiges Straßenbild braucht.
St. Pölten Development – Building Information
Projekt / Project: Büro- und Geschäftshaus Office and Commercial Building
Ort / Location: St. Pölten, Lower Austria
Auftraggeber / Client:Linzertor Liegenschaftsverwaltungs GmbH
Wettbewerb / Competition: 2011
BGF / Gross floor area: 5.139m²
Planung / Planning: AllesWirdGut Architektur ZT GmbH
St. Pölten Building images / information from AllesWirdGut Architektur ZT GmbH
Location: St. Pölten, Austria, central Europe
Austria Architecture
Contemporary Austrian Architectural Selection
Another St. Pölten Building on e-architect:
Wirtschaftskammer Niederösterreich St. Polten
Design: Rüdiger Lainer + Partner
St. Pölten Building
Recent Building designs by AllesWirdGut Architektur on e-architect:
Embelgasse School, Vienna, Austria
Embelgasse School
Passive Office Krems, Lower Austria
Design: AllesWirdGut + feld72 + FCP
Krems Building
Maria-Theresian-Straße, Innsbruck
Maria-Theresian-Straße
Austrian Architecture
Housing project “Der Rosenhügel”, border of Liesing and Hietzing
Design: ARGE Berger+Parkkinen architects with Christoph Lechner & Partner, Vienna
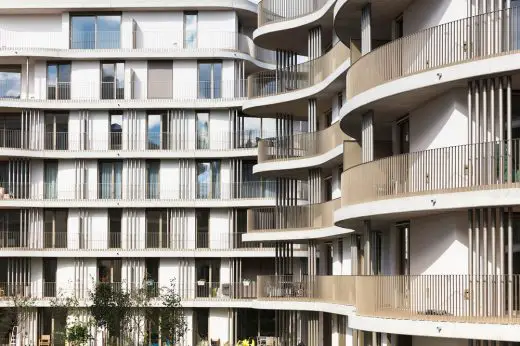
photograph : Daniel Hawelka
Der Rosenhügel Wien
HAK / HLF Krems High School – sports hall
Design: Caramel Architekten
Krems School Building
Town Town Office Tower, Vienna
Design: COOP HIMMELB(L)AU
Town Town Tower
Comments / photos for the LTeins St. Pölten building design by AllesWirdGut architects page welcome

