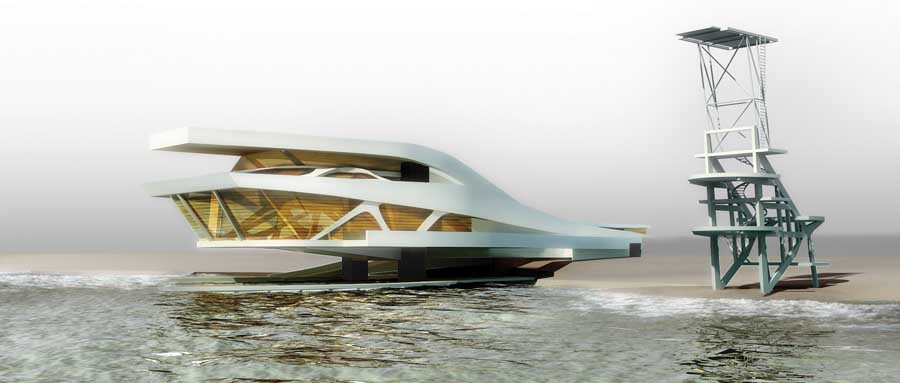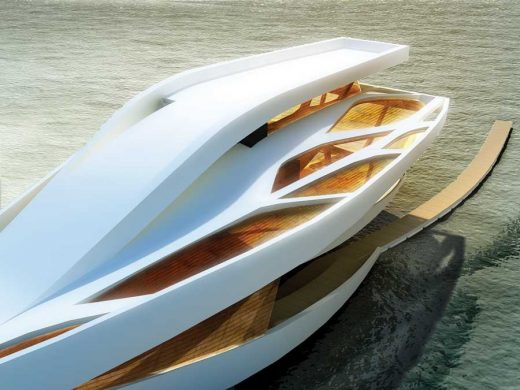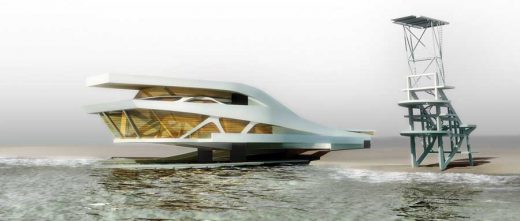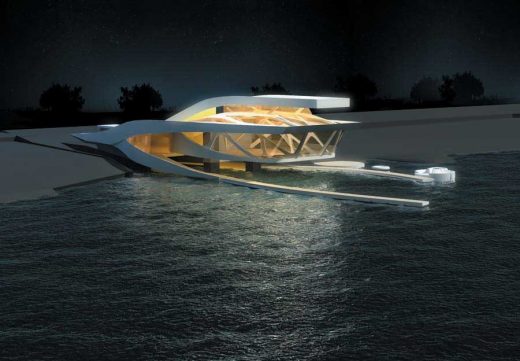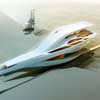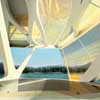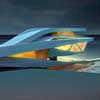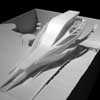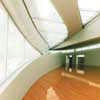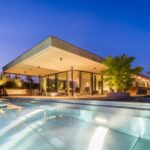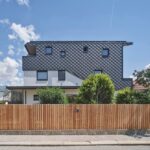Pier One Carinthian Building, Austrian Lake Design Project Images, Architect, Pictures
Lake Millstätter House, Austria
Pier One Carinthia design by project A01 architects
16 Mar 2010
Pier One building, Millstätter Lake, Austria
Architects: projecta01
Lake Millstätter Residence
Landmark Pier One, Carinthia, Austria
Barely touching the water surface, the light and elegant Pier One building is located on the Millstätter Lake. The structure seams to be hovering above the water.
The building is a small entertainmentcenter with a restaurant and a bar area. Boat shows, exhibitions and related events are planned as a tourist attraction. The building is as well functioning as a boat house and a pier. It opens towards the lake and connects the shoreline through a light bridge construction.
The main part of the building features and displays the nautical world, inviting the visitors to experience its variety and richness. Both the restaurant and the bar are close to the exhibited boats and invite to stay. The assigned terraces are separately accessible and offer a stunning panoramic view over the lake. The nearby jumping tower for beach guests is another point of interest for visitors.
Roofed by the cantilevered part of the building the floating pier construction receives visitors from the waterside and is the starting point for different boat trips. A speed boat, an excursion boat as well as a little submarine offer a variety of adventures. The main exhibition space can be used for periodic events, exhibitions, concerts and shows thus being an additional attraction for tourists and locals.
Pier One Austria – Building Information
Design concept: starting 2008
Status: work in progress
Client: Private
Ground area: approx. 1000 m²
Schiebel Building Austria images / information from project A01 architects ZT GmbH
Lake Millstätter House design : PROJECT A01
Location: Millstätter Lake, Austria, central Europe
Austrian Building Designs
Austrian Architecture Designs – architectural selection below:
Vienna Architecture Walking Tours by e-architect
Austria Architect : Studio Listings
FSF Leisure and Sports Center, Fließ, Landeck district, Tyrol
Design: AllesWirdGut Architektur
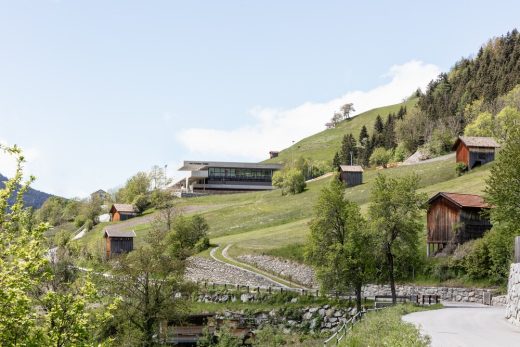
photo : tschinkersten fotografie, 2021
FSF Leisure and Sports Center, Tyrol Building
Theurl office building, CLT production plant, Steinfeld, Spittal an der Drau, Carinthia, southern Austria
Design: ATP architects engineers, Innsbruck
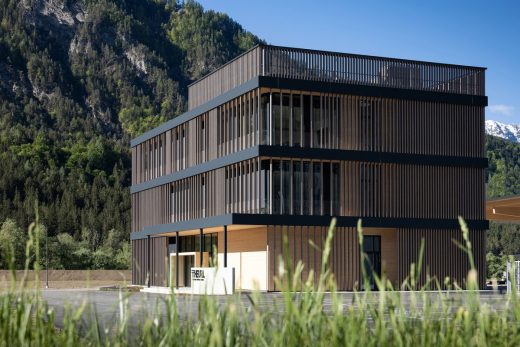
photo © ATP/Bause
Theurl Steinfeld office building, CLT production plant
Music Theatre, Graz, southeast Austria
UN Studio Architects
Music Theatre Graz
Martin Luther Kirche, eastern Austria
COOP HIMMELB(L)AU
Martin Luther Kirche Hainburg
Gleichenberg Spa, Bad Gleichenberg
JSA
Gleichenberg Thermal Bath
Comments / photos for the Pier One Austrian Architecture design by project A01 architects page welcome

