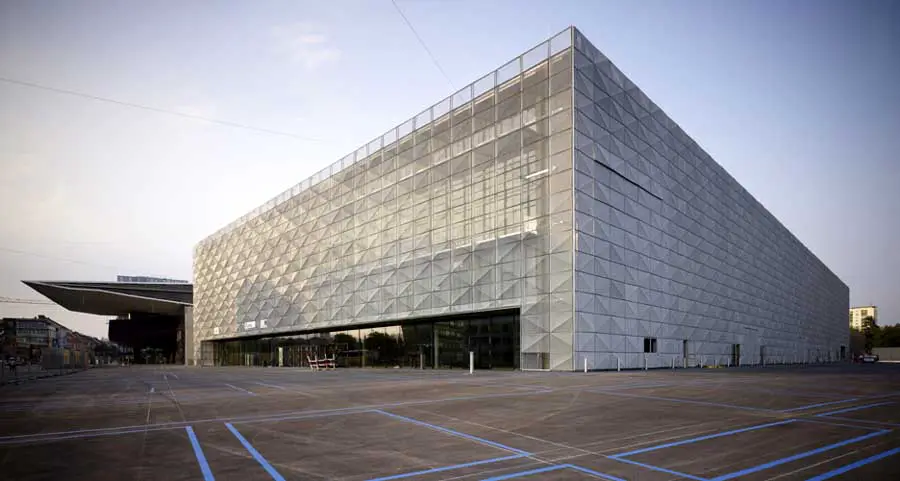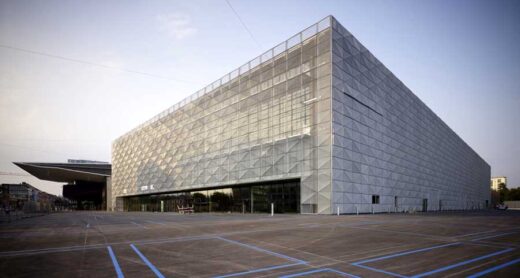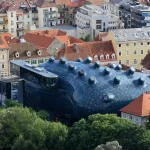Trade Fair Graz Austria, Styria Building Design, Architect, Image, Info, Hall Project, Hotel
Trade Fair Graz Architecture
Styria Building, Austria design by Riegler Riewe Architekten
2 Feb 2009
Trade Fair Graz – Hall A, Graz, Styria
Date built: 2008
Design: Riegler Riewe Architekten
Trade Fair Graz
Trade fair hall, hotel, restructuring
Competition 2003, 1. prize
Construction 2005-08
Gross floor area: ca. 47.700 m²
Cubature: ca. 338.000 m³
Contributors: DI Manuela Müller, DI Steffen Schössler,
DI Markus Probst, DI Nicole Lam, DI Thorsten Krachler,
DI Birgit Brodhage, DI Gottfried Stummvoll, DI Werner Maiacher,
DI Andreas Kassl
Client: Messe Center Graz, Infrastruktur und Stadtentwicklungsges.mbH
Address: Messeplatz, 8010 Graz, Austria
Trade Fair Graz Hall image / information from Riegler Riewe Architekten
Location: Graz, Austria, central Europe
Austrian Building Designs
Austrian Architecture Designs – architectural selection below:
Vienna Architecture Walking Tours by e-architect
Graz Theatre building by UNStudio
Riegler Riewe Architekten, 1987 in Graz gegründet, sind ein international renommiertes und mehrfach preisgekröntes Architekturbüro unter der Leitung von Prof. Arch. DI Florian Riegler und Prof. Arch DI Roger Riewe.
Riegler Riewe Architects, founded 1987 in Graz, is an internationally renowned and awarded office for architecture led and managed by Prof. Arch. DI Florian Riegler and Prof. Arch. DI Roger Riewe.
Austria Architect : Studio Listings
The Biokatalyse at Technical University Graz – Dynamic Facade building
Architect: Giselbrecht + Partner ZT GmbH
Technical University Graz
The Biokatalyse is the urban centre of the technical university campus, and with its clear architectural shape, takes the function of a reorganizing intervention. This architectonic and urban design concept is supported and enhanced by the landscaping of the site.
New Architecture in Austria
Austrian Architecture Designs – architectural selection below:
KTM Motohall, Mattighofen, Austria
Architects: Atelier Brueckner
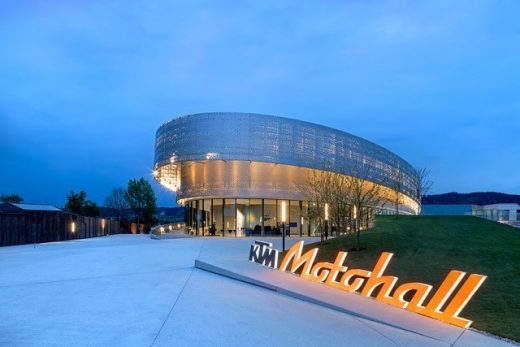
photography © Daniel Stauch
KTM Motohall Mattighofen
The architecture stems from Hofbauer Liebmann Wimmesberger Architekten in close cooperation with X ARCHITEKTEN. The exhibition stages the history of the company, its brand values and more then 100 motorcycles.
Swarovski Manufaktur, Wattens, Tyrol
Architects: Snøhetta
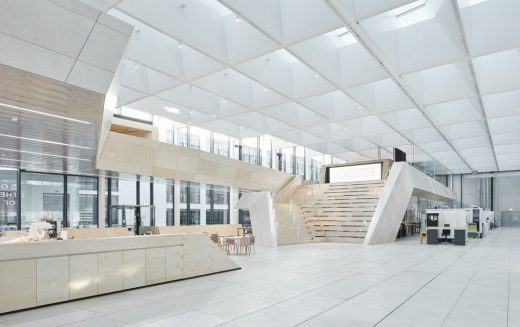
photography © David Schreyer
Swarovski Manufaktur in Wattens, Tyrol
With the Swarovski Manufaktur, Snøhetta has created a crystal workshop for the 21st century. This daylight-flooded and generous building is as much a top-notch production facility as it is an innovative creative hub providing Swarovski with new opportunities to work together with customers.
ASI Reisen Offices, Natters, Innsbruck
Architects: Snøhetta
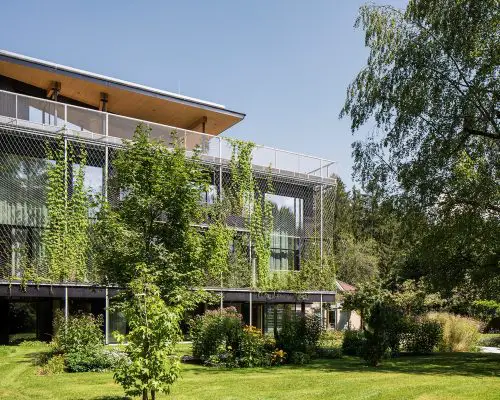
photo : LITE Studio
ASI Reisen Offices
When developing its new head office, international trekking and adventure travel company ASI Reisen sought to have its new space reflect the company’s working culture and commitment to offering sustainable trekking experiences for travelers around the world.
Comments / photos for this Trade Fair Graz Architecture design by Riegler Riewe Architekten page welcome

