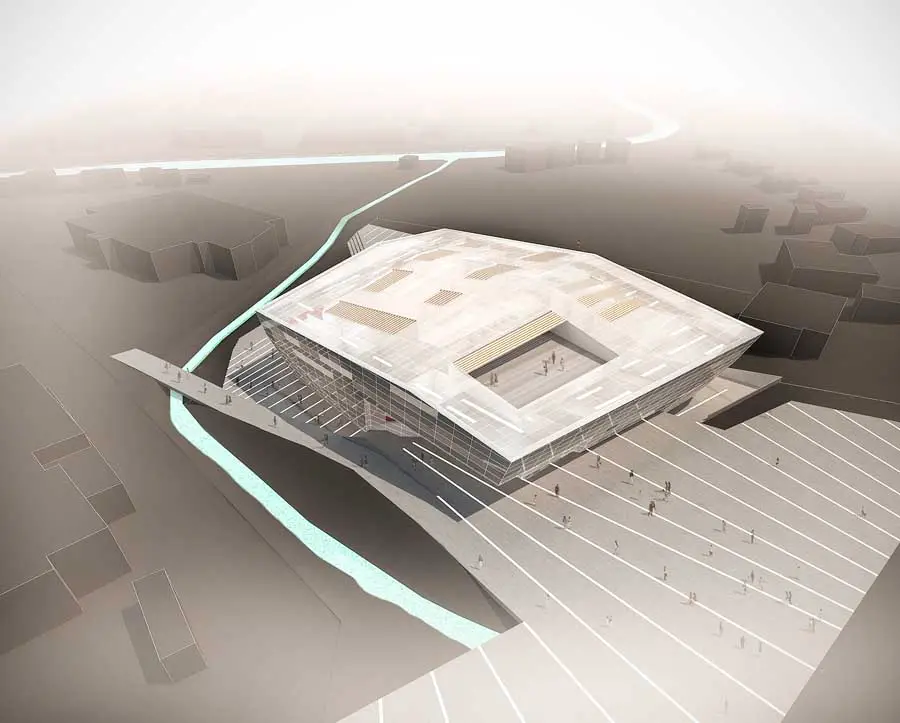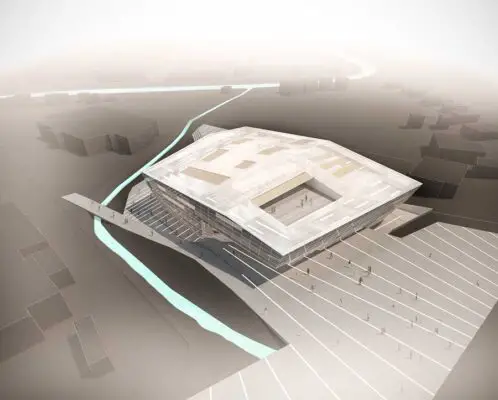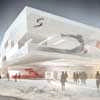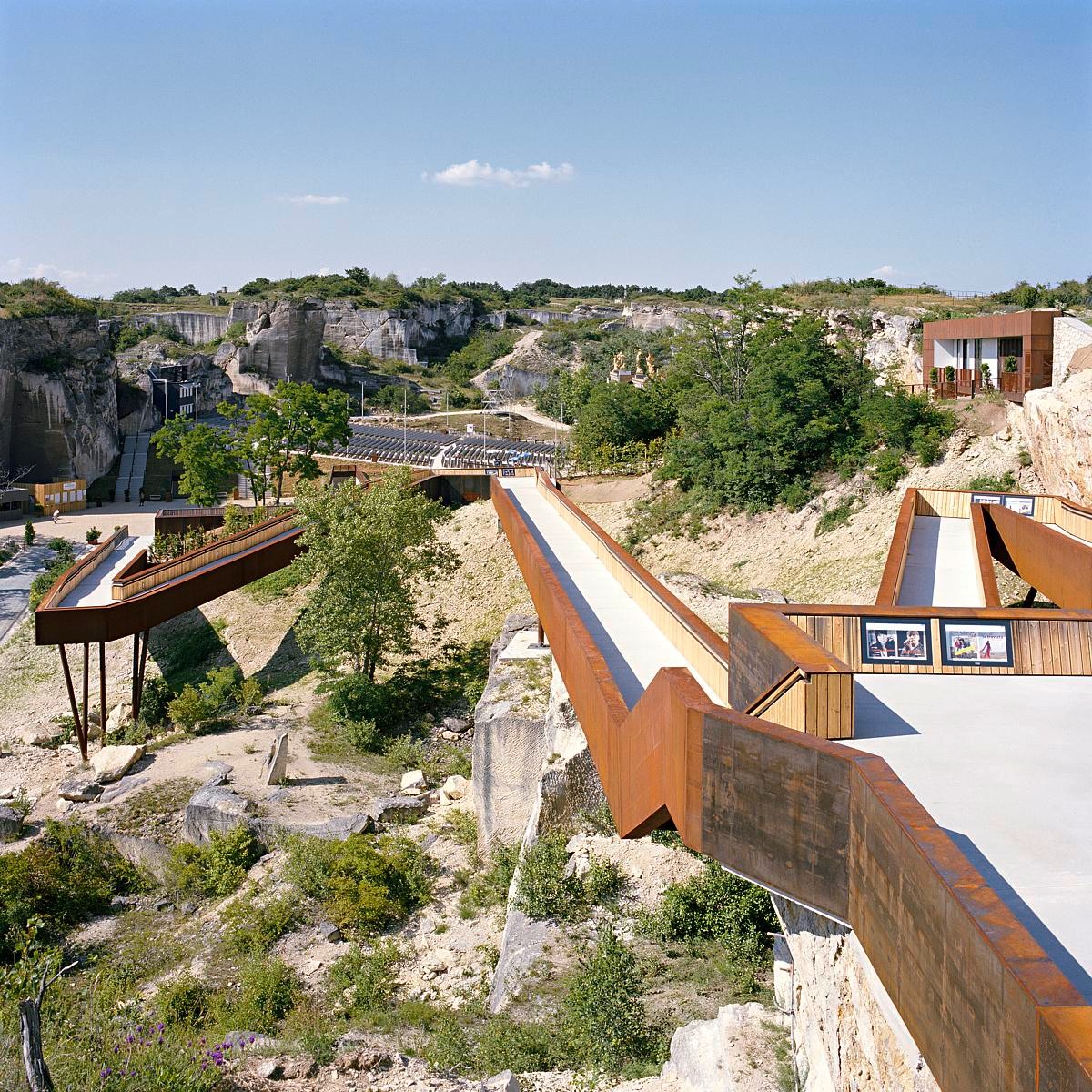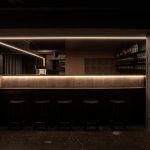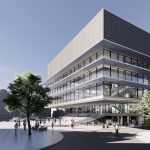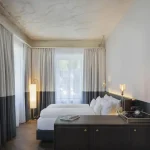WM Media Center, Schladming Building, Public Relations, Architecture Austria, Design Images
WM Media Center Schladming
Skiing World Championship 2013 Building, Austria design by Treusch architecture, Architects
9 Aug 2010
Location: Schladming, Austria
Architects: Treusch architecture ZT GmbH, Vienna, Austria
Skiing World Championship Building in Austria
Renders: TREUSCH architecture
WM Media Center Schladming – Public Relations
The appearance of the new Public relation center for the Skiing World Championship 2013 is essentially affected by its polygonal casing made out of a semitransparent glass cladding, which covers the building as a second façade. It resembles a natural grown crystal.
Singular incisions accentuate the volume and emphasize the entrance and the roof terrace.
With its concise form the building appears as a landmark and a sculptural element in the landscape.
In front of the entrance there is a generous plaza, that defines a new meeting place in the village. Close to the main entrance there are stairs and ramps, that prolongate down the hill between the building and the river and create another plaza on the level of the foyer and the main hall. This hall can be extended wit a tent construction. The plaza can also be used for open air events or just for meeting and launging.
The three storey building is pushed into the hillside, which declines from south to north so that only two storeys are visible from the street level. Because of this the building adapts to the landscape. The finishing part of the skiing world championship 2013 is 300 meters far and can be seen from the roof terrace.
The central element of the building is the main hall with 1400 squar meters and a small hall with 300 square meters.
The public relation center is designed as a green building. It is a structure of high flexability which is the precondition for sustainable useability.
WM Media Center Schladming images / information from Treusch architecture
Location: Schladming, Austria, central Europe
Austrian Building Designs
Austrian Architecture Designs – architectural selection below:
Vienna Architecture Walking Tours by e-architect
Austria Architect : Studio Listings
BEL & MAIN
Design: Delugan Meissl Associated Architects
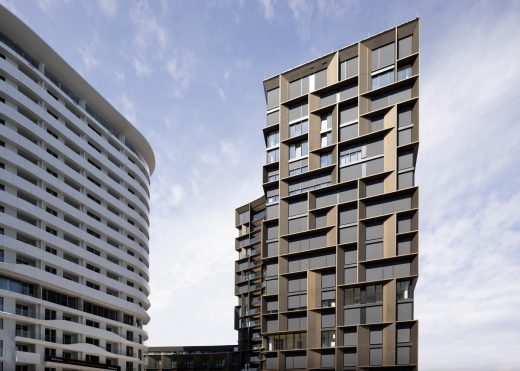
photo : Paul Kranzler
BEL & MAIN Vienna
Library and seminar centre at BOKU, Gregor-Mendel-Straße 33, 1180 Wien, Austria
Design: SWAP Architekten with DELTA
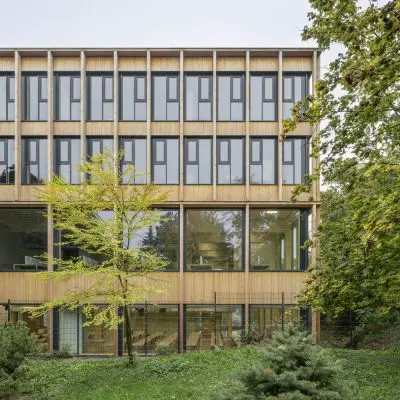
photograph © Hertha Hurnaus
Library and seminar centre at BOKU
Comments / photos for the WM Media Center Schladming Building design by Treusch architecture page welcome

