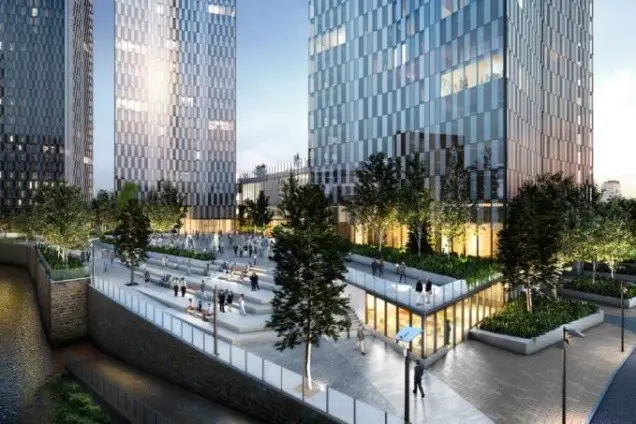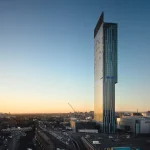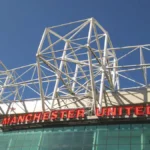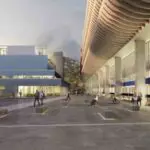Mancunian Developments, Northwest English Building Project News, UK Design, England Property Information
Manchester Developments
Northwest England Architectural Developments, UK – Mancunian Architecture & Building Links
post updated 2 January 2023
Manchester Building Developments
Northwest England Architectural Projects + Key New Property Designs, alphabetical:
AO Arena Manchester indoor venue
Birley Fields Academic Building
Boddingtons Brewery Redevelopment
Bonded Warehouse, Enterprise City
Chethams Music School Building
Circle Square Development in Manchester
Contact Manchester theatre and arts venue
Cooperative Group Headquarters
Darwen Vale High School Blackburn
DriveINSIDE Theatre Manchester: COVID-safe
Exchange Court Tallest Residential Building in Salford
Great Northern Warehouse and Square
Greater Manchester Police Authorty Force Headquarters
Extension to Hallé St. Peter’s, Ancoats
Henry Royce Institute for Advanced Materials Hub
Hulme Living Leaf Street Housing
KAMPUS, former Manchester Metropolitan University
Lancashire Pennine Squared Competition
Manchester Airport Terminal 2 Building
Manchester Architecture Photos
Manchester Architecture Walking Tours
Manchester Arts and Cultural Centre
Manchester Buildings Photographs
Manchester Cathedral Architecture Competition
Manchester Civil Service Campus
The Manchester College City Centre Campus
Manchester hospital corridor in sky bridge
Manchester Metropolitan University Campus
Manchester Metropolitan University Student Union
School Of Digital Arts (SODA) Manchester Metropolitan University
Manchester Museum Building Refurbishment
Manchester School of Architecture Visiting Professors
Manchester Skyscraper by Architect Ian Simpson
Toast Rack Flats in Fallowfield
Manchester Town Hall Redevelopment
Manchester Town Hall Building Planning
Manchester Transport Interchange
Manchester University Buildings
MECD Manchester Engineering Campus Development
MediaCityUK Expansion at Salford Quays
MediaCityUK Expansion in Salford Quays
Middlewood Locks Manchester Buildings
Moorside Open Design Competition
National Football Museum Preston
NHS Nightingale Northwest Manchester
Noma Christmas Tree in Manchester
Piccadilly Basin Public Artwork
Preston Mosque Design by AIDIA STUDIO
Rugby Football League Facility in Beswick
Ryder Architecture Manchester design office
Salford House 4 Life Competition
Shelia Bird Studio Manchester Buildings
St. John’s Residential Villages Manchester
St Michael’s Manchester Development
St Silas Primary School Blackburn
Stockport Exchange Phase 2 Building
The Welcome Building, RHS Garden Bridgewater
Tower of Light and Wall of Energy, Manchester
Trafford College Learning Resource Centre
University of Central Lancashire in Preston Competition
University Technical College Burnley
Vicarage Gardens Stockport Development
Whitworth Art Gallery Competition
Whitworth Art Gallery Reopening
Wythenshawe Transport Interchange
Zetland Road Homes in Chorlton
Location: Manchester, Northwest England, UK
Manchester Architecture
Northwest English Architectural Designs
Manchester Architecture
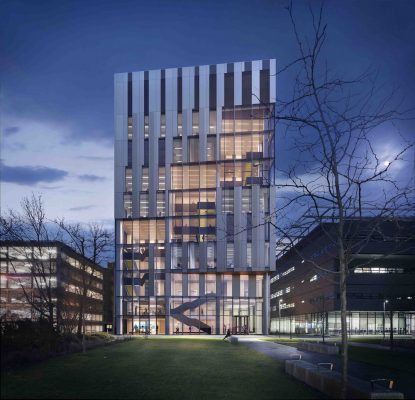
image courtesy of architects office
Manchester Architectural Designs – recent selection below:
Design: Mecanoo
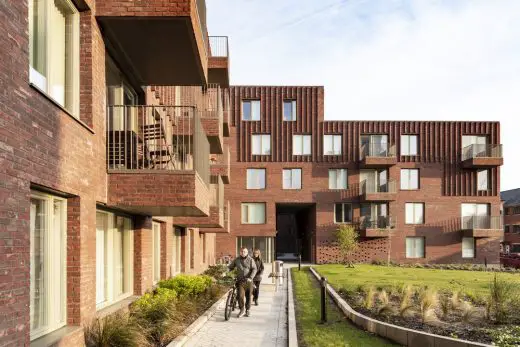
photo : Greg Holmes
Hulme Living Leaf Street Housing
The area around Leaf Street in Hulme, just outside Manchester city centre, has a history of urban renewal. The typical Victorian terraced houses were demolished after World War II to make room for the infamous Hulme Crescents, the largest social housing project in the United Kingdom at the time.
Opening of NHS Nightingale Northwest Manchester
Design: BDP
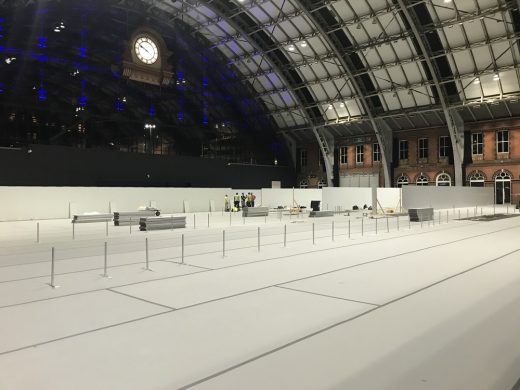
image courtesy of architects
NHS Nightingale Northwest Manchester
BDP and Integrated Health Projects (IHP) have been instrumental in the creation of the Manchester Nightingale Hospital at the Manchester Central Convention Complex.
Comments / photos for the Manchester Architecture Information page welcome

