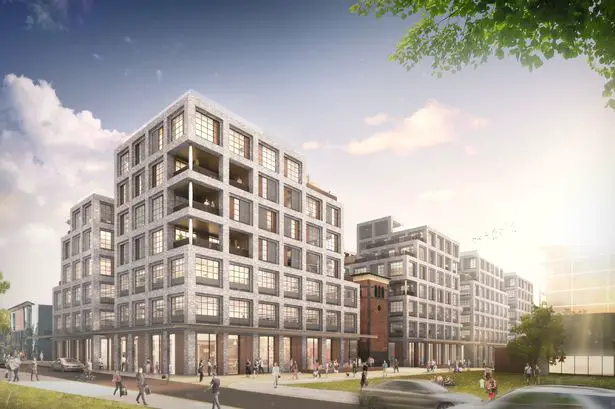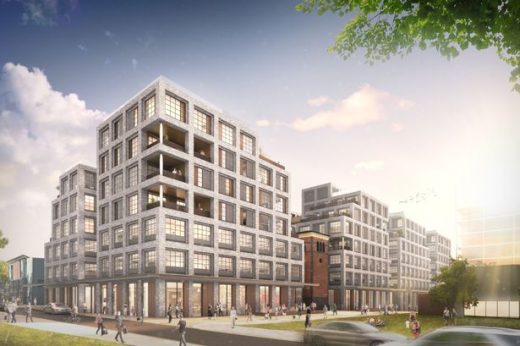St. John’s Residential Villages Manchester Development, Building, Architecture Project Images
St. John’s Residential Villages in Manchester
Allied London Development in Northwest England design by SimpsonHaugh and Partners Architects
15 Jul 2016
St. John’s Residential Villages Manchester News
Design of buildings and the St John’s Masterplan: SimpsonHaugh and Partners
Interior Design: Geraghty Taylor Architects
Location: St. John’s, Manchester, England, UK
St. John’s Residential Villages Manchester Design
Urban living gets personal: Allied London reveal St. John’s residential villages designed by Geraghty Taylor Architects
Award-winning creative property developers, Allied London have revealed the details of their first, two residential communities within their St. John’s neighbourhood.
South Village and St. John’s Place Tower, also known as ‘Village and Sky’ represent two unique and design-led residential offerings unified by a shared vision to create a village-inspired community within Manchester’s thriving city centre. Influenced by the desire to integrate high-quality design with the evolving requirements of urban societies, living at St. John’s will offer something not yet available within the city: considered homes that prioritise the material design as much as the immaterial ‘experience’ of a place.
St Johns Place Manchester residential Tower Allied London Kitchen:
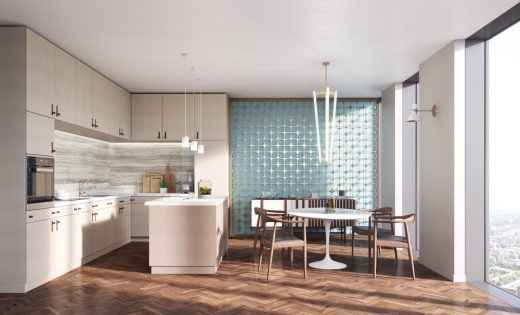
Michael Ingall, Chief Executive, Allied London commented: “St. John’s will be Manchester’s first residential neighbourhood, and a new Manchester experience. We want to create a lifestyle where living means more than just bricks and mortar, and we want to do it well. Geraghty Taylor Architects were briefed to create contemporary warehouse living for South Village based on classic industrial heritage. St. John’s Place Tower has a different feel; that of classic, modern architecture and design, reminiscent of the first towers in Chicago and New York.”
Geraghty Taylor Architects were commissioned to create the interior design brand for these inspiring projects, whilst Simpson Haugh and Partners designed the St. John’s masterplan, including South Village and St. John’s Place.
Brendan Geraghty, director and co-founder of the London based Geraghty Taylor Architects, explained: “We work from the premise of Brand before Building. That means we want to fully understand our client’s brand and create or develop the story behind any project we approach. Architecture is not just about bricks and mortar; it is about facilitating communities, lives and neighbourhoods and creating the brand and culture to support that. Working with Allied London was a pleasure, as they very much share our ethos.”
St Johns South Village Manchester residential Allied London Living space:
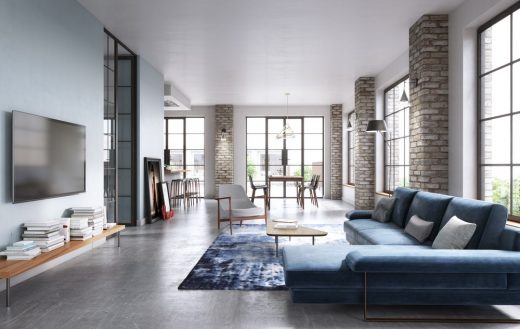
David Drews, St. John’s Head of Design, added: “We have created for South Village and St. John’s Place Tower, two individual personalities. South Village is about craft and honesty. Expect polished concrete floors, oversized terraces and exposed brick. The Tower is inspired by mid-century classic design and features bespoke kitchens, marble finish walls and unparalleled views of Manchester. Once the former home of Granada TV, the creation of St. John’s seeks to re-establish and build on this heritage and bring it to life for a new generation of city-dwellers in Manchester.”
Head Interior Designer Catherine Carpenter at Geraghty Taylor Architects explained her approach to the brief: “Inspired by Manchester’s widely influential creative scene we approached the St. Johns project with an emphasis on putting people back at the heart of design. We articulated a series of design rules and brand critical elements that responded to people, such as materials that wear through human activity, leaving traces to tell a story through handcrafted and architectural elements. This then provided a very clear and robust framework through which all design and operational decisions were filtered.”
Homes at South Village and St. John’s Place Tower will launch to the public in September 2016. A limited number of homes can be pre-reserved. Please contact Louise Emmott at JLL to enquire about an appointment. [email protected]
SimpsonHaugh and Partners, Riverside, 4 Commercial St, Manchester M15 4RQ
Geraghty Taylor Architects, Saxon House, 48 Southwark Street, London SE1 1UN
Allied London – St. John’s Village Manchester Developer
Allied London is an award-winning property development and investment company, creating inspiring places that dynamically change the ways we work and live.
With a focus on Manchester, Leeds and London, the business has an on-going commitment to creative vision and quality design, defining them as one of the UK’s leading property developers and place-makers.
St. John’s is the new project developing the former Old Granada Studios site into a new neighbourhood that will be a place for people to live, work, create and play. Highly connected with the city centre and surrounding area promises to be Manchester’s new neighbourhood of enterprise, culture and living.
St. John’s Residential Villages Manchester Development images / information from Geraghty Taylor Architects
Location: Atherton Street, Manchester, Northwest England, UK
Manchester Buildings
Contemporary Manchester Architecture
Manchester Architecture Walking Tours
New City Centre Campus
Design: Bond Bryan & SimpsonHaugh
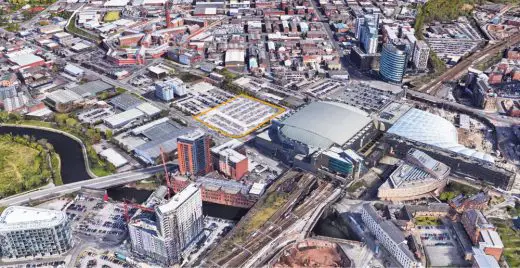
image courtesy of architects
The Manchester College City Centre Campus
Imperial War Museum North building
All Souls Church Pods in Bolton
mediacity:uk – masterplan, Salford Quays
Salford development
Comments / images for the St. John’s Residential Villages Manchester page welcome
Website: St. John’s Village Manchester

