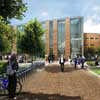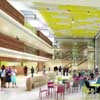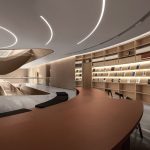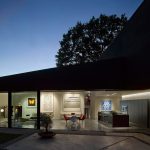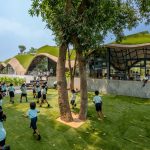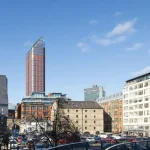Salford BSF Schools, Education Building Lancashire, England, Project Development News, Design
Salford BSF School Buildings
Education Architecture northwest England, UK design by Aedas architects
13 Aug 2009
Salford Schools
Aedas Selected as Architect for Salford City Council’s new BSF Schools
Aedas Selected as Architect for Salford City Council’s new BSF Schools
As part of the winning team “The Transformational Learning Partnership” which consists of Hochtief, Laing O’Rourke and RM Education (not an equity partner), Aedas has been commissioned to design Phases 1 and 2 of Salford City Council’s BSF Programme which will include eight schools over the next five years, for a total value of over £200M. The initial part of Phase 1 will include the design and construction of two purpose built colleges (schools) to replace Walkden High School and Irlam and Cadishead Community High School.
This will be closely followed by Phase 2 which will include a new Academy at Salford Quays and a further five Colleges (schools) constructed by Laing O’Rourke and G J Seddon’s construction partners to the consortium. They will be completed over the next five years and will provide Salford with cutting edge educational facilities and will rival any in the UK.
The schemes have taken an imaginative approach to the creation of a 21st century learning environment with a wide range of spaces to suit all styles of learning – from traditional group learning to seminar and individual study. The schemes have been designed to meet the BREEAM “Very Good’ rating and are close to excellent. One of the main factors in achieving all these aims has been the innovative use of offsite fabrication and a precast concrete frame which gives large column-free spaces and a low carbon footprint which does not require further (and costly) measures such as biomass boilers.
Salford Local Authority wished to create a recognisable and iconic “family” of schools that would have a shared DNA which was still flexible enough to allow each school or college to respond fully to its context and unique brief. In approaching the design of Walkden Global College Aedas recognise the desire of both the school and Salford to break away from the traditional pattern of educational delivery, this in itself acts as a fundamental driver to the development of the scheme, and can be summarised as a movement from a teacher led model of delivery to a learner led model of learning.
To provide a successful design, the design team has worked to develop a solution that offers the opportunity for the school to continually update pedagogical practice, and not be limited by a traditional cellular arrangement dominated by teacher-led classroom accommodation. The proposed scheme by Aedas is driven by the need to support flexibility in organisation through the development of learning zones that facilitate blended learning opportunities, and can also deliver the home base concept and the adaptability for a model based on vertical groupings if the school wishes to pursue this model.
Aedas Chairman Brian Johnson noted “Aedas and the other members of the design team, including engineers, contractors and cost consultants, worked in an environment which challenged all to produce their very best work to identify the critical obstacles to success and overcome them using robust methodologies.”
The programme also includes an RM designed city-wide “knowledge cloud” which will link all learners and institutions, allowing true integration and access for all. Once complete each college will be maintained by Hochtief to ensure that the estate keeps pace with the ever-changing education environment.
Salford BSF Schools information from Aedas
Salford School Buildings architects : Aedas
Location: Salford, Manchester, Northwest England, UK
Manchester Buildings
Contemporary Manchester Architecture
Manchester Architecture Walking Tours
Salford Buildings – Selection:
Salford Quays building – Lowry Centre
Design: JSMWA ; MWP; BB+A
Imperial War Museum North, Salford Quays
Design: Studio Daniel Libeskind Architects
Media City Salford
Design: Benoy Architects
Salford housing for Urban Splash
Salford Schools design : Aedas architects
Comments / images for the Salford City Council BSF School Buildings page welcome
Website: www.salford.gov.uk/bsfschools

