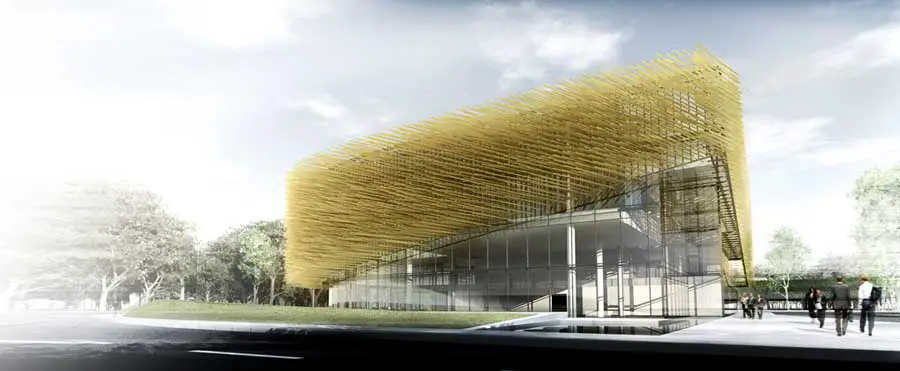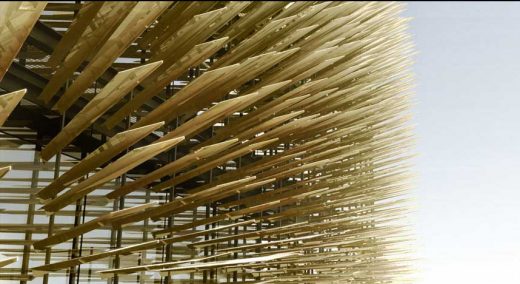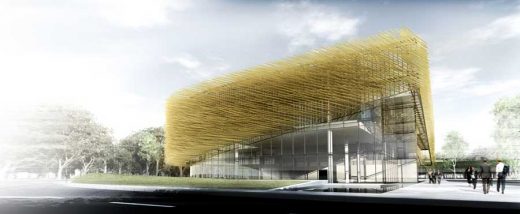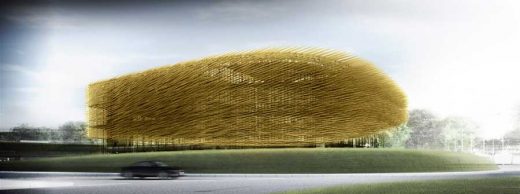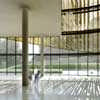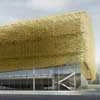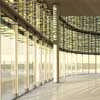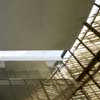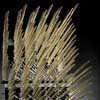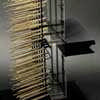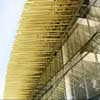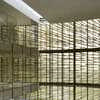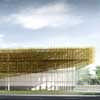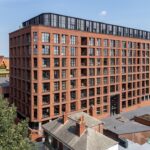Olivers Place, Commercial Architecture Lancashire, Architect, Images, English Property Designs News
Preston Office Building
Preston Office Development, Lancashire design by Moxon architects
8 Apr 2009
Preston Office
Planning permission granted on Moxon’s ‘hedgehog’ building
Design: Moxon Architects
‘Hedgehog Office’, Lancashire, north west England, UK
Moxon Architects have received planning permission for Oliver’s Place Preston, a new 40,000 square foot commercial development with associated car parking. Planning has been granted for a four storey office building and a multi-deck car park.
Moxon’s design offers a visually distinctive architectural style that is intended to be an exemplar of its kind with a strong visual presence. The scheme as a whole, including the surface and multi deck car parking facilities, will make full use of the opportunity presented by this high-profile site to dramatically improve the character and quality of the area.
The primary architectural expression of the building is through an array of anodised aluminium fins, cantilevered from vertical support brackets on all four façades of the building. The aluminium fins, are all oriented in the same direction. On the Southwest façade they act as a large scale brise soleil and rain screen, but appear more visually permeable on the Southeast façade. Early morning and winter sunlight is able to enter the building while in high summer sun is excluded and so does not adversely alter the environmental conditions within the building. The aluminium fins also appear as a thicket of material that gives the building a striking appearance that changes dramatically depending on the position of the viewer.
This competition winning scheme by Moxon was the result of an international design competition organised by Gardinia Ltd and the RIBA. The clients brief called for an ‘exceptional piece of architecture’, which would provide a high quality office space and a ‘landmark’ office scheme suitable for the highly visible and prominent site. Moxon’s designs were selected by a jury including architect Ian Simpson and Nick Johnson of developers Urban Splash. The project has since received a commendation’s from the Architectural Review, British Council of Offices and MIPIM 2009 Future Projects Awards.
Architect Ian Simpson, chair of the jury, said the Moxon scheme was a “unique design that offered good simple spaces, intriguing views out, and an extraordinary quality of light.”
Ben Addy, director Moxon architects says: “Preston is an ambitious city and this competition presented us with an opportunity to work on a unique landmark building for the area. The intelligibility of the project enabled a really constructive dialogue with the Local Authority. It has been very well received by the local community and it was great to see it being passed so emphatically.”
The office building has a footprint of 1314 sqm and a total gross internal floor area of 4236 sqm. The multi-deck car park comprises two deck levels over a ground level surface car park. The site of the proposed development lies approximately 2.5 miles Northeast of Preston City Centre, at the junction of Eastway and Olivers Place.
Previously:
Preston Office Building – Planning Submission
Olivers Place, Preston, Lancashire, England
Stage: Detailed Design [RIBA D]
RIBA Competition Winner 2007
Planning Submission Autumn 2008
Moxon are currently working on a new 40,000 square foot office building for commercial clients in Preston in the Northwest of England. The primary architectural expression of the building is through an array of anodized aluminium fins suspended from tensile rods on all four facades of the building.
The aluminium fins, or ‘Reeds’, are all oriented in the same direction. On the SW facade they act as a large scale brise soleil and rain screen, but appear more visually permeable on the SE facade. Early morning and winter sunlight is able to enter the building while high summer sun is excluded and so does not adversely alter the environmental conditions within the building. The ‘Reeds’ also appear as a thicket of material that gives the building a striking appearance that changes dramatically depending on the position of the viewer.
The roundabout and the 3 dimensional nature of the cladding system combine to create animation as one moves towards the building obliquely along the approach roads. By turns the building appears solid and then transparent depending on the viewers position: it reveals the interior as one moves around it.
The RIBA’s Jury Panel for the competition, which included Nick Johnson of Urban Splash and architects Ian Simpson and Nazar Sayigh, felt the Moxon scheme was a “potentially unique design that offered good simple spaces, intriguing views out, and an extraordinary quality of light.”
The primary architectural expression of the building is through an array of anodized aluminium fins suspended from tensile rods on all four facades of the building.
The aluminium fins, or ‘Reeds’, are all oriented in the same direction. On the SW facade they act as a large scale brise soleil and rain screen, but appear more visually permeable on the SE facade. Early morning and winter sun are able to enter the building while high summer sun is excluded and so does not adversely alter the environmental conditions within the building. The ‘Reeds’ also appear as a thicket of material that gives the building a striking appearance that changes dramatically depending on the position of the viewer.
Our proposal is sited and orientated to maximise the potential of passive solar heating and ventilation strategies with large glazed areas elements to the southern elevations and smaller but precise fenestration to the northern facades.
Summer:
Hot air ventilated through roof lights
AHU supplies cool air into floor voids
Reflection from fins will increase light penetration into the space
Fins offer protection from solar gain into space
Cool air supplied into space via pressurized floor plenum
A cool space is created in the occupied space
Air is heated by gain in the space from equipment, sun and occupants and rises out of the occupied zone
Hot air transfers into atrium via acoustic opening
South facing atrium will drive ventilation as solar gain heats air to create stack effect
Exposed concrete soffitt provides thermal mass for passive cooling
Ground source heatpumps built into thermoactive foundations to provide part of the heating/cooling demand, dependent on season
Winter:
AHU recovers heat from exhaust air to pre-heat fresh air
South facing atrium heated by gain
High spec façade with low air leakage eliminated the need for perimeter heating
Plenum will help stabilize thermal performance of floor slabs
Heating/Cooling pipes attached to underside of raised floor
Raised over floor will allow for simple distribution of electrical services and future flexibility of space
Preston office building images / information from Moxon Architects 241008
Brief context: Preston is a small city in the northwest of England, famous for its football team, Preston North End, and in the past its vast array of mills, located on the River Ribble, with the beautiful Harris Art Gallery anchoring the town.
Location: Preston, Lancashire, Northwest England, UK
Northwest English Architecture
Contemporary Lancashire Buildings
Preston Bridge : Design Competition
Manchester Architecture Walking Tours
Buildings / images for the Olivers Place Preston – Lancashire Office Building page welcome

