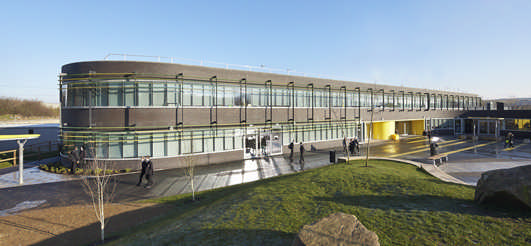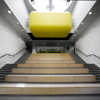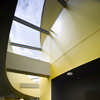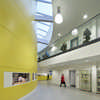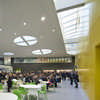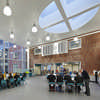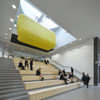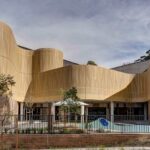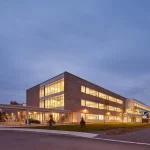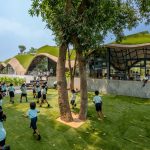Darwen Vale High School Building, Lancashire College Design, Education Facility News
Darwen Vale High School, Blackburn
Lancashire Education Development, northwest England design by John McAslan + Partners
30 Jul 2013
Darwen Vale High School Blackburn Building
McAslan’s Darwen Vale High School Building
Design: John McAslan + Partners
This reconfigured school in Blackburn offers 1,200 pupils a flexible, IT-rich environment, designed to transform teaching and learning. A new three-storey 8,000m² structure is located behind the original school building: conceived as a bold, fluid form, it wraps around the existing structure.
The original 1930s grammar school frontage has been retained, accommodating key spaces such as the school library. Darwen Local Education Authority champions cross-curricular and group-based learning so the new school building is divided into four learning environments: STEM (Science, Technology and Engineering), TEAM (English and Maths), Create (Art, Music & P.E.) and Communicate (Languages, History, Geography and R.E.).
JMP’s scheme incorporates a fitness suite, sports hall and upgraded pitches and courts. After school hours, these facilities are open to the public, as are classrooms for adult learning, building on the school’s strong community cohesion.
Corridor-based circulation is minimised – break-out zones, balconies and galleried walkways create a more open, varied and stimulating environment. This BREEAM ‘Excellent’ project has a low carbon emissions output; a biomass boiler regenerates energy, while landscape and building roofs contain habitat areas promoting biodiversity.
The landscape design offers high quality external teaching areas – an area next to STEM provides opportunities for outdoor experimentation, outdoor performances take place in the amphitheatre next to TEAM and allotments offer opportunities for food production.
Local artist Noah Rose worked with the practice, contractor and landscape architects, creating artworks exploring links between the past, present and future of the school and the town of Darwen.
Notes on the highly sustainable aspects of the building – quotes from Matthew Burl, Associate Director at John McAslan + Partners: The new school forms part of a wider strategy to regenerate the local economy. It has been designed to make the most of local products and materials wherever possible, so that skills and jobs are maintained in Blackburn and Bolton.
The building is “a dynamic facility with relevance for the current generation and the ability to meet the changing needs to future generations,” says architect Matthew Burl, an associate director at John McAslan and Partners’ Manchester office.
The environmental performance of the new school achieves a BREEAM Excellent rating and encompasses a wide variety of environmental criteria.
“We fully embraced the requirements to deliver a low-carbon school which achieves a CO2 emission output of less than 27kgCP”/m2, in recognition of the school’s engineering and sustainability specialisms and the local authority’s overarching sustainable requirements,” Burl says.
“Darwen Vale boasts continuous ribbon windows which wrap around the entire perimeter of the new building, allowing good levels of natural daylight to perimeter rooms.
Deeper areas of the plan have large glazed circular roof lights which further reduce reliance on artificial lighting.”
The building also benefits from a thermal zoning strategy which allows for local occupant control. Internal and external materials were responsibly sourced and chosen and detailed to provide robust finishes that were successful in both visual and practical terms. A healthy internal environment was created through the specification of internal finishes and fittings with low emissions of volatile organic compounds (VOC’s). All key internal finishes and fittings comply with best practice levels.
A biomass boiler and PV array will generate renewable energy; the energy outputs from these and other environmental systems within the school can be monitored via realtime information on the VLE.
The biomass will supply in excess of 15% of the total energy demand of the building. The landscape and building roofs contain a number of habitat areas that promote biodiversity and allow hands on learning about nature. An allotment and beehives give students and members of the community the opportunity to produce their own food and understand the processes involved in food production.
Darwen Vale High School Blackburn images / information from John McAslan + Partners
Darwen Vale High School Building design : John McAslan + Partners
Darwen Vale High School : previous page
Location: Darwen Vale High School, Blackburn, Northwest England, UK
Northwest England Higher Education Buildings
Higher Education Buildings in Northwest England
West Lancashire College Campus
Lancashire Buildings
Contemporary Lancashire Buildings
Manchester Architecture Walking Tours
Comments / images for the Darwen Vale High School Blackburn – Lancashire College Development page welcome

