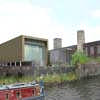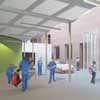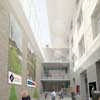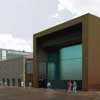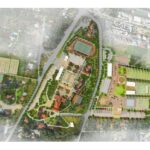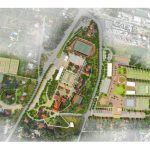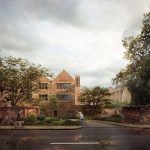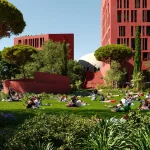University Technical College Lancashire, Burnley Building Design, Architect, UTC Project News
University Technical College Burnley
UTC Building, Lancashire, north west England design by Capita Symonds architects
14 May 2012
University Technical College Burnley Building
Plans Submitted for Burnley UTC
Design: Capita Symonds
Planning has been submitted for a new University Technical College (UTC) at Burnley in Lancashire which is being supported by major employers from across the aerospace, nuclear, technology, and green energy industries.
Capita Symonds is providing design and project management services on the £9.3m project – the Visions Learning Trust UTC – which will provide education for 800 young people aged 14-19, combining traditional education with employer-led technical training. Specialising in engineering and construction from basic skills to degree level, the UTC will provide students with a seamless transition into the world of work or further education.
The project is being developed at the Weavers’ Triangle site which features a 150 year old Victorian mill – Victoria Mill will be the location of the UTC. It is being developed by Visions Learning Trust, with lead sponsor Training 2000 (one of the Northwest’s largest independent work based learning providers of training courses), Burnley Council and Barnfield Investment Properties. It already has the backing of a range of leading local and national employers, as well as Liverpool John Moores University and the University of Central Lancashire (UCLan).
The Victoria Mill site is located in Weavers’ Triangle in the heart Burnley and benefits from good transportation links and next generation ICT provision. As this is a major refurbishment of a Grade II listed building in a conservation area comprising the redevelopment and extension of Victoria Mill, adjacent weaving shed and engine house, the Capita Symonds design team is adopting the current orientation, position, scale and adjacencies of the existing buildings and only providing an extension to form a multifunctional hall that can’t be accommodated within the existing buildings.
The new extension is a simple box to house sports activities and enhancement provisions for the UTC and also for the local community. It adjoins a new glazed link – ‘the street’ – which provides circulation in to and around the clusters within the weavers shed at both ground and first floor levels. The careful juxtaposition of the new construction respects the existing urban grain, continuing and completing the street pattern and permitting views and permeability.
The massing and form of the extension is appropriate to the scale and articulation of the area, with the size and height of the building dictated by the size of a basketball and netball court and the height required to play various sports. The use of contemporary materials which respect the scale, colour and texture of the existing fabric and the history of the site have been proposed, with a simple picture frame hood surround in sheet metal, to the main elevation on Trafalgar Street and the rear elevation, being the main feature of the simple box.
New glazed links have been provided to link the buildings together to provide clear and legible internal circulation around the building. A partially glazed roof to the space in-between the Victoria Mill, weaver shed, engine house and water tower, forms an internal courtyard pace, which is at the heart of the building providing a fantastic, light and airy social space for all to meet, learn and relax in.
The existing buildings will retain the existing built forms currently remaining on the site and as much as possible of the existing fabric and features will be retained.
For the internal space, the architectural concept and design philosophy is to create a ‘thematic hub’ space and ‘flexible learning clusters’ alongside traditional learning settings within different part of the building, allowing flexible and efficient learning spaces. The sponsors hub is the main element of the educational vision and the key space as people enter the building from the main entrance from Trafalgar Street.
It is at the heart of the UTC and is the employer and university sponsor endorsed thematic space in which it can deliver the thematic curriculum. Within this key space there is a specialist tiered lecture theatre, science studio, workshop, general learning space and exhibition space where the sponsor would exhibit a specialist piece of kit.
Sustainable principles are interwoven into the fabric of the design of the UTC, with the new facility providing a new community where people will study, work and relax as part of the wider Weavers Triangle. The new UTC’s sustainable strategy is far from being a bolt-on to the design, or a parade of the latest eco-gadgets, with sustainable measures contributing to the efficient operation of the building and establishing a healthy environment for all users. Barnfield Construction, the contractors for the project, proposes to eliminate the unnecessary consumption of resources during construction and also provide a broad suite of ways to minimise environmental impacts when the building is fully operational.
Gareth Smith, Project Director at Barnfield said: “This project epitomises real regeneration and with our partners at Burnley Borough Council we will be able to deliver this exciting project in a short period of time. The ethos behind this facility fits perfectly with our wider plans for the area. The work put in by our professional team is to be highly commended and has enabled a remarkable amount of work to be done in a very short period of time. This scheme forms part of a much wider regeneration which is being undertaken by the Joint Venture between Barnfield Investment Properties and Burnley Borough Council. This development will be the catalyst to much wider and exciting opportunities in this area creating much needed footfall and economic growth.”
Steve Gray, chief executive at Training 2000, lead sponsors of the Visions Learning Trust UTC, said: “Submitting the planning application means that we are one step closer to realising our dream of establishing East Lancashire’s first UTC and I’m delighted we are at this stage of the proceedings. Visions Learning Trust UTC will offer an alternative to traditional education routes and will engage young people through hands-on, technical learning that will give them a real flavour of what life is like in the world of work.”
University Technical College Burnley images / information from Capita Symonds Architects
Location: Burnley, Northwest England, UK
Manchester Buildings
Contemporary Manchester Architecture
Manchester Architecture Walking Tours
Another Lancashire Building design by Capita Symonds on e-architect:
Fighter Jet Building, BAE Systems, Samlesbury
Fighter Jet Building
Lancashire Building – Recent Designs
Design: Make, Architects
Gary Neville House
Charles Carter Building, Lancaster University, north Lancashire
Design: John McAslan + Partners
Charles Carter Building
Avenham Park Pavilion, Preston
Design: McChesney Architects
Avenham Park Pavilion
Beetham Tower – Tallest residential tower in Europe
Design: Ian Simpson Architects
Manchester Hilton
Comments / photos for the University Technical College Lancashire – UTC Burnley Building page welcome
Website: www.utcolleges.org/utcs/visions-learning-trust-(burnley)
Website: Burnley

