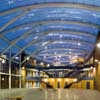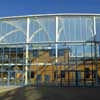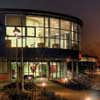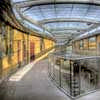Oldham Schools PFI project, Manchester Building News, Architecture Design, Property Images
Oldham Schools PFI Project
North Manchester Education Development, northwest England, UK
11 Jun 2009
Oldham Schools PFI
Oldham and Manchester
Design: Architects Co-Partnership Ltd
Prime Minister’s Better Public Building Award Finalist 2009
Project Description
The Radclyffe School, Oldham, and Failsworth School, Manchester, have both been rebuilt under this ambitious PFI project.
The schools occupied multiple sites and the goal was to bring each school back to a single location. The council wanted to create state-of-the-art facilities which would raise pupil aspirations and also be valued by the whole community. Attendance levels and exam results have already improved.
The designs are based around a central covered ‘street’, linking the rectilinear and curvilinear blocks housing different faculties. The street acts as a meeting place and provides a flexible resource in the heart of the school. The spacious, modern learning environments help young people to feel comfortable and react positively, boosting their confidence and ambition. External materials contrast with the local style, helping the schools stand out as beacons. Landscaped areas are planted with native species, encouraging biodiversity.
Collaboration between the school communities and the design team was fundamental. Both schools demonstrate that affordability and design quality are not mutually exclusive and can be delivered successfully through a PFI project.
Judges’ comment
“A covered ‘street’ connects the buildings in each of these 1,500 place secondary schools which have delighted students and teachers.”
Oldham Schools PFI Project – Building Information
Client: Oldham Metropolitan Borough Council
Principal designer: Architects Co-Partnership Ltd
Principal contractor: Kier Northwest
Contract value: £54.3m
Location: Oldham, Northwest England, UK
Manchester Buildings
Contemporary Manchester Architecture
Manchester Architecture Walking Tours
Oldham College Building
Oldham College – 21 Jan 2013
Oldham’s area planning committee has approved plans for the first phase of Oldham College’s capital development programme, designed by Aedas, that will see its Rochdale Road campus transformed into a 21st century learning hub. Work begins on site on 4th February.
Media CityUK – B4 Building, Salford Quays
Design: Sheppard Robson
Media CityUK Building
Owen Street development
Design: Ian Simpson Architects
Owen Street Manchester
Comments / photos for the Oldham Schools PFI project Manchester Architecture page welcome
Website: www.equitysolutions.org.uk/portfolio/oldham-schools-pfi









