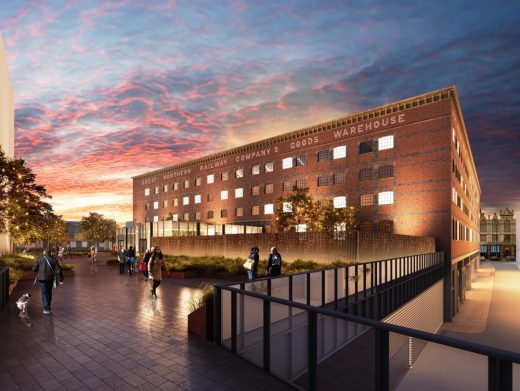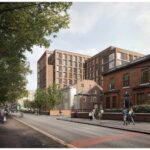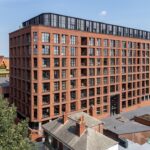CUBE Gallery Manchester, RIBA Hub, Building News, England, Exhibition, Project
CUBE Gallery : Manchester Building Centre
Architecture Centre in northwest England, UK
15 Apr 2011
CUBE Gallery Manchester
RIBA opens new local architecture centre in Manchester
Manchester Building Centre
The Royal Institute of British Architects (RIBA) is opening the first ever RIBA Hub in Manchester; a flexible city centre space offering a dedicated area for architects, students and those with an interest in architectural design to meet, collaborate and learn. The RIBA Hub which is located at 113-115 Portland Street, at the entrance of CUBE, the Manchester Architecture Centre, will open on Thursday 12 May 2011.
RIBA Hub, Manchester’s new local centre for architecture, will feature an exhibition space, café, specialist bookshop stocking a selection of the latest RIBA architectural books and magazines, and a meeting space. The RIBA Hub will also be an important centre for delivering seminars and CPD courses to RIBA members and allied professionals.
A six-week rolling programme of exhibitions and activities for the Hub’s exhibition space has also been planned in collaboration with the Manchester School of Architecture.
Harry Rich, RIBA Chief Executive said:
“The RIBA Hub presents a fantastic opportunity for the RIBA to not only support our local RIBA members and students with a whole host of resources and events, but also to raise the profile of architecture in a very visible way on the Manchester high street.”
Professor Tom Jefferies, Head of Manchester School of Architecture said: Manchester School of Architecture welcomes this exciting collaboration with the RIBA, reinforcing our links with the profession and engaging our research driven work with a wider public audience. The Hub will add to Manchester’s vibrant architectural and design culture, providing a city centre location to exhibit and exchange ideas and discuss work.
CUBE Gallery – Exhibitions
7 Mar 2009
CUBE Gallery Exhibition: Nationwide Sustainable Housing Awards Student Competition entries
26 Sep 2008
RIBA Competition Housing Exhibition
This exhibition showcases a range of housing projects that have originated through RIBA Competition
Venue: CUBE Gallery, 113 – 115 Portland Street, Manchester
Dates: 17 Oct – 20 Dec 2008
A new winter exhibition organised by the RIBA Competitions Office opens in October showing a selection of housing projects that have originated through RIBA competition.
This exciting and varied choice of projects shows the wide range of solutions generated through architectural competitions and will include:
the six shortlisted entries from the competition to develop 400 Student Residences at the University of Warwick;
the seven shortlisted entries from the LEX, Walsall Waterfront development
the winning design for the Lawrenny Sustainable Housing Development in Pembrokeshire;
the completed building project for the Elmswell ‘Clay Fields’ Affordable Housing project, which is a ground-breaking 26-home scheme committed to sustainable development;
the design development for the Bradford House competition as it nears completion; an inspirational modernisation of Victorian housing typologies;
details of the new competition launched on behalf of Urban Splash for 250 market-priced and affordable family homes as part of the North Shore project area in Stockton-on-Tees;
information on the recently launched Nationwide Student Sustainable Housing Competition
The exhibition highlights that architectural competitions can work for any scale of project whether large or small.
Previously:
10 Jul 2008
RIBA Competitions Exhibition – Small Projects within the Leisure Sector
Venue: CUBE Gallery, 113 – 115 Portland Street, Manchester
Dates: 2 Aug – 6 Sep 2008
A new summer exhibition organised by the RIBA Competitions Office opens in August showing a selection of small scale projects within the leisure sector that have originated through RIBA competition.
This exciting and varied choice of projects shows the wide range of solutions generated through architectural competitions and will include: Kielder Observatory; Bat House; Blackpool Swivelling Wind Shelter; Cleopatra’s Kiosk, Hardwick Park Visitor Centre, The Pavilion at Priory Park in Reigate, Mersey Observatory, Maidstone Museum plus many more.
CUBE is located at 113 – 115 Portland Street, Manchester, M1 6FB. Tel: +44 [0] 161 237 5525. Fax: +44 [0] 161 236 5815. Email: [email protected]. Admission to the exhibitions is free. The opening times are Mon-Fri 12-5:30pm, Saturdays 12-5pm and Sundays closed. www.cube.org.uk
Location: 113 – 115 Portland Street, Manchester, M1 6FB, Northwest England, UK
Manchester Buildings
Contemporary Manchester Architecture
Manchester Architecture Walking Tours
Architects: SimpsonHaugh ; Masterplan: aLL Design

image : SimpsonHaugh
Great Northern Warehouse and Square
Manchester Town Hall Project
Manchester Town Hall Redevelopment
Old Trafford Ground
Old Trafford Cricket Ground
Comments / photos for this CUBE Gallery Exhibition – Manchester Building Centre page welcome




