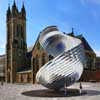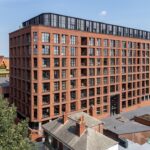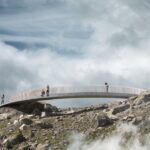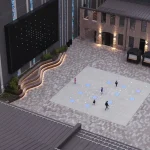Blackpool Development, England, Building, Architect, Image, Civic Design
Blackpool Redevelopment : Regeneration
New Architecture in Lancashire, northwest England Buildings, UK – design by leit-werk
9 Nov 2007
Blackpool Redevelopment
Blackpool Development
Design: leit-werk
London architecture practice leit-werk has won an international competition to create a new civic hub in the centre of Blackpool.
St John’s New Horizon is a £3.5 million project that will redefine the space adjacent to St Johns Church and the Winter Gardens, providing an innovative integrated space for events, markets, performances, relaxation, as well as outdoor working (utilising WiFi) and dining.
leit-werk’s high quality design integrates art, architecture, design and landscaping to create a distinctive, functional and flexible space for visitors and the local community.
St John’s New Horizon is intended both as catalyst for Blackpool’s long-term strategy to revamp its image – creating a new landmark and a lifestyle hub. The scheme will attract locals and holidaymakers, encouraging tourism, cultural activity and business investment, as well as raising civic pride amongst the local community.
Blackpool Regeneration
leit-werk wins Blackpool competition
9 Nov 2007
London-based, architectural practice leit-werk has won a £3.5million competition to re-design a key public space in the heart of Blackpool. The redevelopment of the St John’s Precinct area forms part of the greater regeneration plan being delivered by ReBlackpool – the town’s urban regeneration company. St John’s Precinct project is being managed and delivered by Blackpool Council through its Townscape Heritage Initiative with additional funding from the Northwest Regional Development Agency (NWRDA).
The award-winning team’s design, St John’s New Horizon, was chosen from four short-listed entries by a council and community led panel. Local residents and visitors were able to participate in the decision making process through the Blackpool Gazette newspaper’s online vote and via a dedicated public involvement event.
St John’s New Horizon is intended both as a new landmark and as a lifestyle hub. A catalyst for the town’s ongoing regeneration, the scheme will attract locals and holidaymakers, encouraging tourism, cultural activity and business investment. Situated less than a mile from the seafront and adjacent to St John’s Church and the Abingdon St Markets, the precinct has been designed to include an events space that integrates the Christmas lights ceremony and an outdoor space for performance. The space will enhance festivals being held in the winter gardens by expanding and developing them into the public realm.
A key element of leit-werk’s design is the New Horizon sculpture: a 12 metre hollow-spiral of mirrored steel, with a two-directional stage at its base. Through intensive investigation the team has fine-tuned a sculptural solution, which provides changing reflections of the sky, the horizon and the sea. In this way the new work creates an urban vista linking the beach and the town.
The main space in front of St John’s Church will become a flexible area for markets, performances and events, with the sculpture acting as the main focus. Cedar Square will be themed for café use, with a double row of mature Swedish Whitebeams providing shade for alfresco dining. Free WiFi and bespoke street furniture will help to encourage residents and tourists to use the area. Adjacent to the existing fountain and in front of the Yorkshire Bank, a shallow circular pool and a screen of trees will be surrounded by soft seating and a curved bus shelter, providing an attractive gathering place for people waiting for buses.
The design also incorporates the Department of Transport’s Manual for streets, reinforcing leitwerk’s belief in shared space initiatives that promote harmony between pedestrians and vehicles. Whilst buses and taxis will use the area, a high-quality paving scheme will define the precinct and facilitate communal events. The Winter Gardens will benefit from the sense of inclusion created by this uniform surface, rather than the conventional road, which currently cuts it off from the square.
leit-werk Managing Director Henrik Rothe describes the firm’s concept: “We wanted to extend the seafront experience, effectively bringing nature back from the Promenade, so-as-to celebrate the region’s innate beauty within its urban heart. Blackpool has a reputation for glitz and glamour, but the land and seascape is spectacular in its own right.”
“We are very excited that the community is behind our design, and that we can work together to create a local environment with a cultural focus.”
Maxine Callow, Blackpool Councillor and Cabinet Member for Tourism and Regeneration, said, “The new design will create a high quality space for everyone to enjoy the centre of Blackpool. The area will also merge the long considered plans for the pedestrianisation of Cedar Square and the creation of a flexible space for events and markets.
“Improving our town centre is a high priority for both local residents and visitors. I am delighted that the public has become so involved in voicing their opinion and selecting a design for their town centre, which will allow this focal point for the town to become a place we can all share in and be proud of.”
Doug Garrett, ReBlackpool’s Chief Executive, commented, “We are delighted that this scheme is progressing and are confident that it will have a positive impact on the town centre and contribute significantly to our plans for the overall regeneration of the town.”
leit-werk will finalise the submission in collaboration with Blackpool Council, who will then bid for the remaining £2.785 million of additional funding from the Northwest Regional Development Agency to implement the scheme. Subject to approval, construction will begin in March 2008.
• Blackpool is the UK’s number one seaside resort with almost half of the country’s population having visited at some point in the last ten years.
• Along with leit-werk, the other shortlisted architects were: LDA, Capita Symons and Letts Wheeler.
leit-werk
leit-werk ltd is a London based studio with a multi-disciplinary approach to architecture and design. The practice operates as an innovative platform, via close relationships with the construction, creative and academic sectors, and offers a wide skill-set, ranging from master-planning to surface design, and including the provision of ‘Think Tank’ services to larger consortia. With an emphasis on communication, leit-werk is committed to transparent and efficient design, offering genuine architectural solutions to individual clients and the community-at-large.
Projects include the master-plan and terminal design for Khartoum New International Airport, an urban city master-plan for Garden City Airport, Bangalore, and the Giraffe Airport Control Tower, Addis Ababa, Ethiopia, the award-winning MexT Project, plus the Urban Carpet + Image Curtain at the 2006 Architecture Biennale.
The studio is also active, both in a teaching and volunteer capacity, at the Architecture Association, London Metropolitan University, the Design Museum and London Open House. Managing Director Henrik Rothe founded the leit-werk in 1999 and received the RIBA President’s Medal in 2000. Director Maria Kramer joined the firm in 2001, having worked with Michael Hopkins & Partners, London, and Coop Himmelb(l)au, Vienna, Austria. For more information please visit www.leit-werk.com
ReBlackpool
ReBlackpool, Blackpool’s Urban Regeneration Company, is the body charged with delivering the master plan proposal’s that will transform the UK’s premier coastal resort over the next ten years. The master plan has been developed to bring about radical economic and social regeneration; transforming Blackpool into a quality, world class visitor destination that is a great place to visit and a better place to live.
Working closely with the Northwest Regional Development Agency and Blackpool Council, ReBlackpool’s vision is to create a year-round economy that delivers a totality of experience focused around quality at all levels and at all scales in product, environment and service. The imperative is to deliver a range of worldclass facilities that responds to the dynamics of the leisure market, while delivering unparalleled economic and social improvements to the residents of Blackpool.
The Masterplan aims to transform the town through an innovative programme of regeneration, designed to rebuild the seafront, provide new tram infrastructure, release key town centre and seafront sites for development. Visit ReBlackpool’s website at www.reblackpool.com
Comments from residents on the scheme who contributed to the voting process:
“I like the amount of space this gives and the way the bus stops are set away from the church on lit poles. I also like the fact that the sculpture will draw people from the prom into the space, particularly at night when it’s illuminated”.
“I like the simple design of the space, and particularly like the proposals for less traffic through the pedestrianisation of Cedar Square. The space is clean and looks like it will be easy to maintain and I look forward to seeing what kind of events we can attract when its finished”
“The space will feel more like pedestrian friendly shared space this should slow vehicles down and reduce accidents. I also like the fountain with seating around it and a waiting place for buses close to the water”
“I love the sculpture, Blackpool is all about sky and beach and I think this sculpture says it all. I like the paving too, looks like the sea and with the lights, will make the space more attractive at night”.
Source: Blackpool Council website: www.blackpool.gov.uk/News/StJohnsPrecinctTheChosenDesign
Location: Blackpool, Lancashire, Northwest England, UK
Northwest English Architecture
Contemporary Lancashire Buildings
Blackpool Central Corridor Development
Blackpool Wedding Venue Building
Lancashire Architecture Competition
Manchester Architecture Walking Tours
Lancashire Architecture welcome
Buildings / images for the Blackpool Redevelopment page welcome
Website: Blackpool





