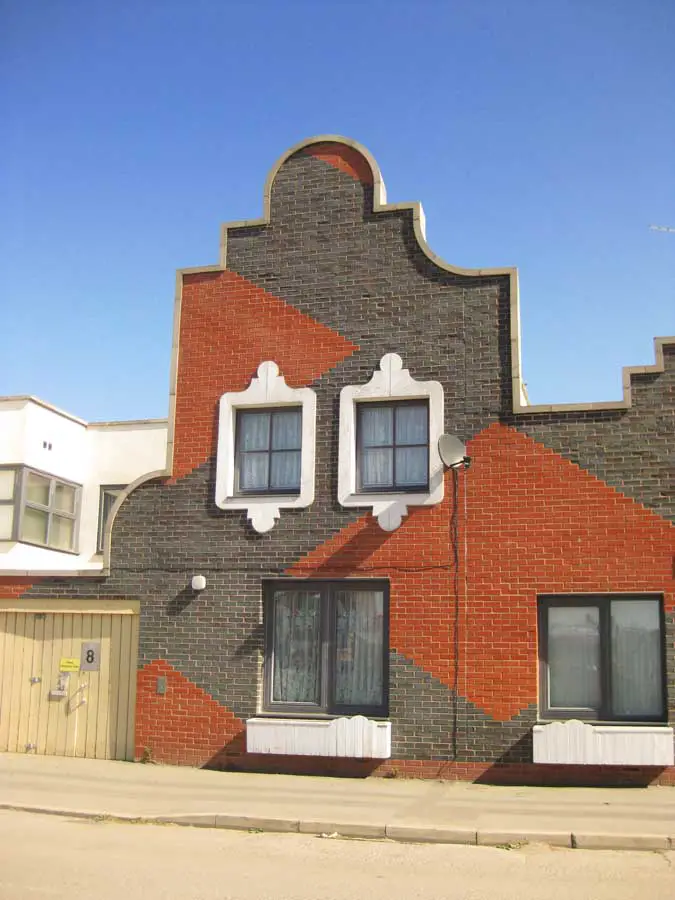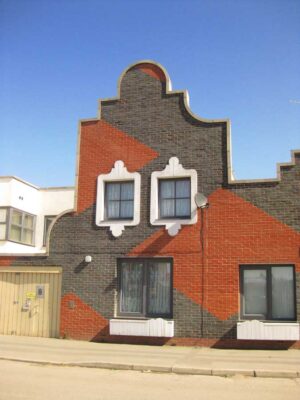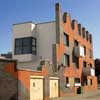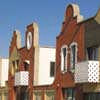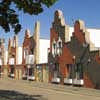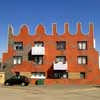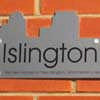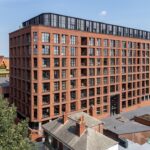New Islington Manchester, England FAT Architecture, Housing Project News
New Islington Manchester : Cardroom Estate
Cardroom Estate Development, northwest England, UK – design by FAT
1 May 2011
New Islington Photos
Islington Square at New Islington – Photos © Adrian Welch, May 2011:
New Islington
Chips, New Islington
Alsop Architects
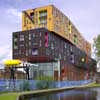
photograph : Christian Richters
Chips Manchester
Developers Urban Splash commissioned Will Alsop to plan New Islington in Ancoats, Manchester. New Islington will replace the decrepit Cardroom estate and is the UK government’s third millennium community.
New Islington Manchester architects – SMC Alsop
Other architects involved at New Islington include shedkm, FAT, Ian Simpson Architects and de Metz Architects
Tutti Frutti competition
Organisers: Urban Splash
concept: houses by 26 separate designers a la Borneo in Amsterdam
Location: New Islington, Manchester
Launched: May 2007
Tutti Frutti New Islington competition
Ancoats Hospital development, New Islington Master Plan
2007-
Ian Simpson Architects
Developer: Urban Splash
Former Ancoats Hospital building refurbishment + 2 new buildings
178 apartments
Stubbs Mill Urban Splash : Apr 2008 Update – various buildings
Woodward Place – New Islington
Apr 2006
FAT Architects (Fashion Architecture Taste)
Islington Square – Building PR for FAT Architecture – 2006
FAT COMPLETES LANDMARK SOCIAL HOUSING SCHEME AT NEW ISLINGTON MANCHESTER’S MILLENNIUM COMMUNITY
Islington Square, designed for Manchester Methodist Housing Association (MMHA) by architects FAT, comprises 23 new homes for the tenants of the former Cardroom Estate, which is now under going a radical transformation. Completing this month, it is the first realised scheme at New Islington, Manchester’s Millennium Community and creates an inspirational landmark for the site.
The regular workshops of Islington Square’s tenants-in-waiting helped to shape FAT’s visionary response to the brief. Working in the richly expressive language that has become a hallmark of the practice, FAT has created social housing with a bold and joyful presence. The striking houses are comfortable, functional and cosy with balconies, garages and gardens.
Following a RIBA competition in 2003, FAT was selected unanimously by the future residents and the client group to design the housing scheme for MMHA which comprises eight two-bedroom houses, fourteen three-bedroom houses and one four-bedroom house.
While the residents expressed a desire for traditional housing, the client brief called for design innovation and world-class architecture. The design is a direct response to these two contradictory briefs. These equally important, but superficially conflicting, demands became the main generator of the design, which explores a dynamic tension between traditional and contemporary elements.
The client group for New Islington, which comprises, national regeneration agency English Partnerships, New East Manchester, lead developer Urban Splash and MMHA, agreed to re-house the Cardroom Estate tenants in ‘like for like’ accommodation and to involve the residents in the design process.
Consultation with the residents has been a very successful part of the project; FAT visited all 23 families in their homes and conducted a series of workshops during a five-month period. Having worked with the future tenants from the very beginning some of the most striking design features – the over scaled brick front façade and the light and spacious interiors – are a direct response to residents’ aspirations.
Playing a number of different roles in the design, the eye-catching front façade mediates between the scale of the large apartment buildings that will face the small houses on Islington Square. It performs a communicative role giving expression to the idea of ‘home’, it shelters the front driveways and unifies the various house types behind it. The shapes of the façade are combined in a number of different configurations to give the houses individual character. Window sizes and position also change to increase variety. Forming a fragmented pattern close up, the over scaled decoration can be read more clearly from a distance and the abrupt changes in colour correspond to the visual axes that run through the development. The houses are grouped as pairs around a ‘courtyard’ space that can be used as a parking bay, an open terrace or front garden.
Responding to the wishes of the residents, the layout of the houses is simple and on the ground floor, largely open plan. Despite their relatively small size, the interiors have a scale and generosity that is highly unusual for social housing. Ceiling heights are high (2.8m) and considerable attention was paid to getting the proportions of the rooms right. Upstairs, the main bedroom has a walk-on balcony and the smaller bedrooms have Juliet balconies. A window seat brings light into the interior, provides a space for a home computer or workdesk and forms a porch over the front door. Elements of the exterior design have been carried into the interiors with decorative banister rails that pick up on the balcony balustrades.
Being part of a Millennium Community, Islington Square had to embody the principles of sustainable development and has been designed to receive an EcoHomes ‘Excellent’ Rating. FAT’s design accommodates reduction of primary energy, CO2 emissions and water consumption, green specification of materials and reduction of construction waste and design for life-cycle adaptability to which goes beyond the Lifetime Homes principles.
Speaking of the scheme FAT director Charles Holland said: “The residents chose us because we showed a genuine interest in the things that mattered to them. Inside, the houses are carefully planned, spacious and reflect how the resident’s wanted to live. On the outside they have an unabashed flamboyant quality and a scale and presence that is very unusual for social housing.”
MMHA’s deputy chief executive, Matthew Harrison, said: “We’re committed to developing new homes that combine top quality design with a reinvention of traditional social housing. More importantly, tenants have been fully engaged throughout this process, giving them a real feeling of ownership of their finished homes. Right at the start we took them to Amsterdam to widen their perspective of what is possible and how people elsewhere live positively next to water, which is a key feature of the New Islington community.”
Nick Johnson, director of development, Urban Splash said: “FAT’s Islington Square is an important step for New Islington, it’s rehousing the residents in these generous grand new homes, they’re delighted – it gets up the nose of the architectural purists -which is exactly what we wanted. The critics are happy, the residents are happy and we’re happy that it sets the tone for New Islington which is looking like a very special place in the city.”
For FAT, Islington Square demonstrates the practices commitment to intelligent architectural solutions, carried through from idea to detail. The project also continues FAT’s expertise in designing buildings that directly engage with cultural, social and urban contexts to produce imaginative solutions to complex and challenging briefs. In recognition of its achievements, FAT has just received the Next Generation Award 2006 from the Architecture Foundation. The practice is currently working on a number of substantial projects in UK and Europe including the Sint Lucas Art Academy in Boxtel, Holland.
Islington Square is part of New Islington, Manchester’s Millennium Community, which in turn is one of English Partnerships’ seven Millennium Communities. The 29-acre site, just east of Manchester city centre is being radically transformed to a strategic and ambitious vision created by Will Alsop. A new canal and water park, over 1400 new homes, office space, a school, a health clinic, shops, bars and restaurants are planned to be created, using the worlds best architecture.
New Islington – Professional Team:
Client Manchester Methodist Housing Association
Architect FAT
Structural Engineering Whitby Bird
QS Simon Fenton Partnership
Contractor Richardson Projects Limited
Info re New Islington Manchester from Stratton & Reekie 270606
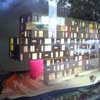
New Islington Manchester : building photo © Matthew Ansell Sep 2006
Background on New Islington Developers / Stakeholders
New Islington architects – FAT Architecture
Urban Splash
Urban Splash has an established reputation as a pioneer in urban regeneration and advocate of modern design. From a standing start and financed entirely through the re-investment of profits, the company has created over 3,000 new jobs, 1,000 new homes and half million square feet of commercial space.
Urban Splash is currently investing over £1 billion in regeneration projects across the country including: Castlefield, Manchester; New Islington, the third Millennium Community at east Manchester; Altrincham, Cheshire; Ropewalks, Liverpool City Centre; Royal William Yard, Plymouth; Fort Dunlop, Birmingham; Lister Mills, Bradford and the Midland Hotel, Morecambe.
The company has received 165 awards to date for its commitment to architecture, design, regeneration and enterprise. Its award-winning projects include: Timber Wharf, Box Works and Moho, Castlefield, Manchester; Vanilla Factory and Matchworks, Liverpool; Silk Warehouse, Lister Mills, Bradford and Rotunda, Birmingham. Urban Splash has received 28 prestigious RIBA Awards for Architecture – the most received by a private property developer and was placed as the 25h in the Sunday Times Best Small Companies to Work for List in 2006.
Manchester Methodist Housing Association
MMHA’s ambitious programme of regeneration and urban renewal sets standards that others try to achieve. Winner of the 2004 Housing Association Regenerator of the Year Award, and runner-up in 2005, the organisation is committed to creating homes, not houses, and building cohesive, sustainable communities that have a positive impact on residents and the environment. Housing Corporation partnering status and the Association’s work with more than 25 local authorities affirms its position as a major regional player. MMHA is part of the Great Places Housing Group.
New Islington development – information from Stratton & Reekie 270606
Location: New Islington, Manchester, Northwest England, UK
Manchester Buildings
Contemporary Manchester Architecture
Manchester Architecture Walking Tours
New Islington architects – shedkm
New Islington architects – Ian Simpson Architects
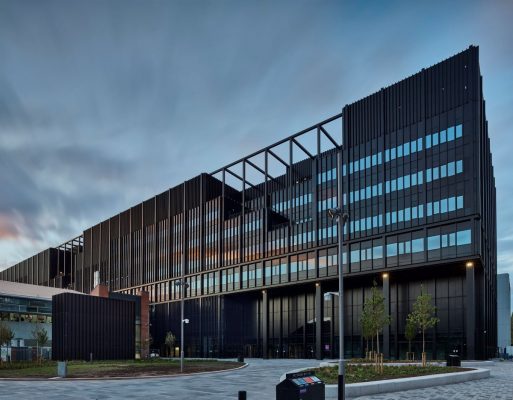
photo : Balfour Beatty
Manchester Engineering Campus Development
Design: Sheppard Robson Architects
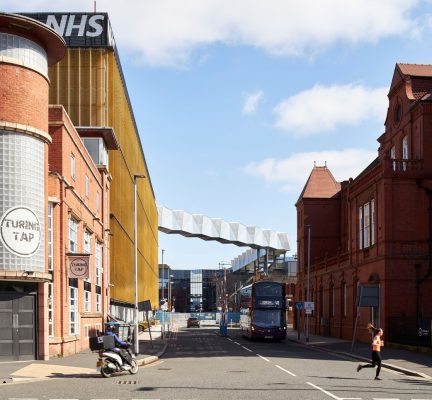
photo : Adrian Lambert
Manchester hospital corridor in sky bridge
Other examples of Manchester Architecture welcome: info(at)e-architect.com
Buildings / photos for the New Islington Manchester – FAT Houses page welcome
Website: https://www.urbansplash.co.uk/regeneration/projects/stubbs-mill

