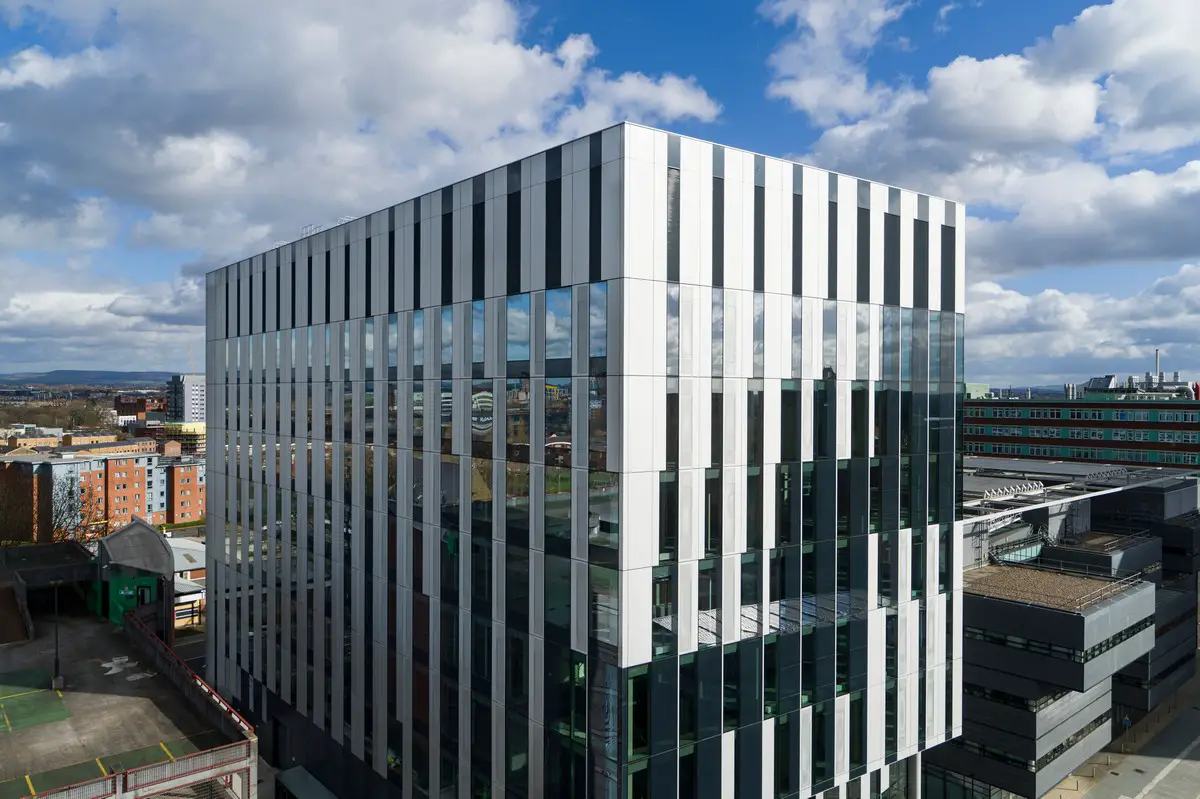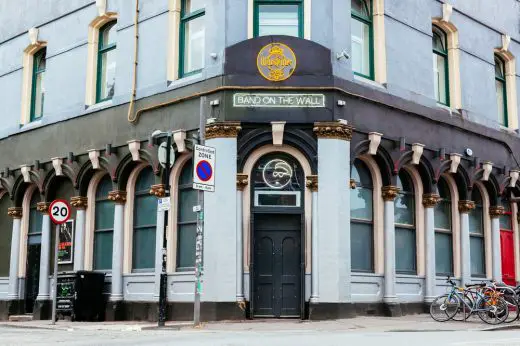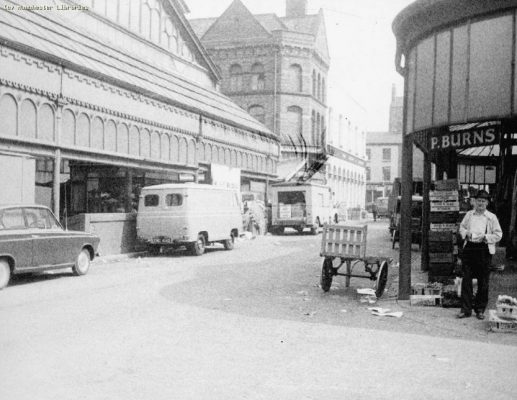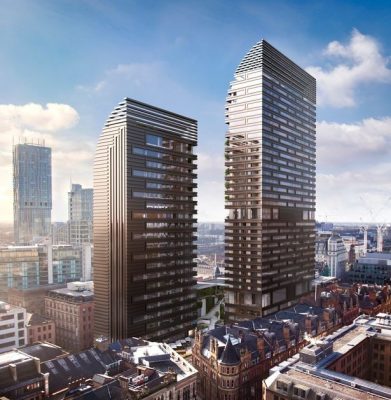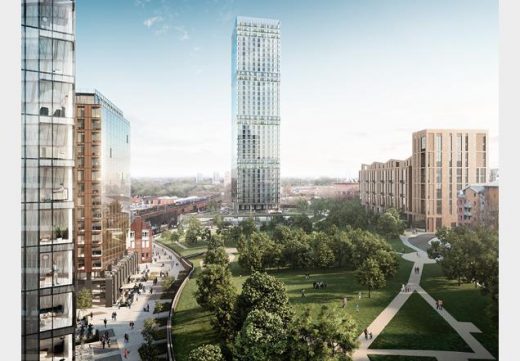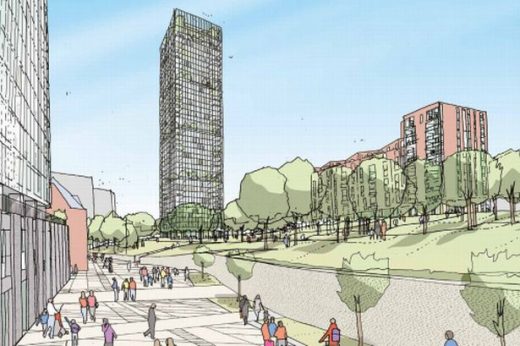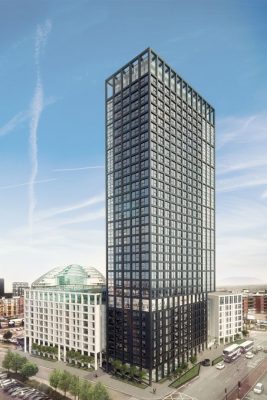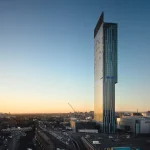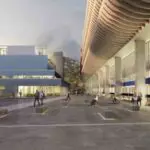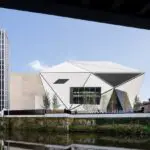Manchester Architectural News 2017 to 2018, Architecture photos, Property design projects, Northwest England skyscrapers info
Manchester Architectural News in 2017 & 2018
Contemporary Mancunian Architecture Developments: Northwest England Property, UK
post updated 13 July 2022
Manchester Architecture Walking Tours
Manchester Architecture Walking Tours
Manchester Architectural News 2018
Manchester Architecture News – latest additions to this page, arranged chronologically:
Manchester Architectural Designs – chronological list
Mancunian Architectural Updates 2018
14 Dec 2018
Innovative community housing project in Trafford
An innovative community housing project in Trafford has marked its first birthday with a celebration event. Read more about this residential property on the Manchester housing page.
29 Nov 2018
Henry Royce Institute, University of Manchester – Topping Out News
Design: NBBJ Architects
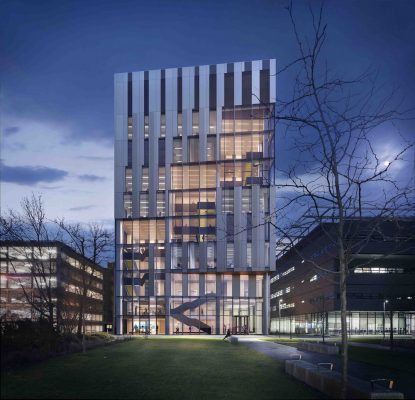
images courtesy of architecture office
Henry Royce Institute for Advanced Materials Hub, University of Manchester
24 Aug 2018
Vicarage Gardens Stockport
Design: Sanderson Borland Architects
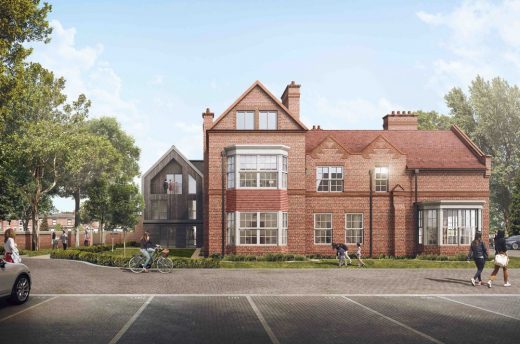
image : Blackpoint Design
Vicarage Gardens Stockport Development
26 Jul 2018
100@Manchester
Max Farrell, Senior Partner at internationally renowned architects Farrells, will be talking at 100@Manchester
Max Farrell, Senior Partner at internationally renowned architects Farrells, will be talking about their work including Manchester’s Northern Gateway. Described as the UK’s most exciting regeneration project, the Northern Gateway will create 15,000 homes within seven new neighbourhoods reconnecting Manchester city centre with it’s outlying Northern communities. Family homes, parks, schools, healthcare and other public facilities will be linked by a new ‘River City Park’ running through the 390 acre site as well as a new transport hub. Max will talk about city-making as a creative and collaborative endeavour, with examples of projects they are working on across the globe.
The sole focus of 100@Events is to put architects, developers, housebuilders and suppliers together in order to find solutions within the architectural and built environments, fostering collaboration and exchanging new ideas.
The networking & dinner events are completely free for architects, developers and housebuilders to attend.
Programme:
17:00 Registration and networking opens – and canapes served
17:30 Welcome by guest speaker (developer)
18:00 Short PechaKucha sessions presented by each supplier and showing recent projects, using innovative solutions
18:45 Speech by second guest speaker (local government) 19h15 Aperitif & further networking
19:45 3-course Dinner with rotation of suppliers’ seats with each course
21:30 Speech by guest Architect Max Farrell followed by Q&A
The Early Booking rate of £995 for suppliers to exhibit and attend – ends 31st July 2018.
Places are limited to only 30 suppliers and will be allocated on a first come first served basis. Suppliers pay a fee to present and exhibit innovative products.
If you are a supplier who would like to offer solutions (only 30 allowed), please contact Matt Underhill on +44 (0)20 3409 0622.
29 Jun 2018
Old Brewery Gardens Development
Architects: Assael Architecture
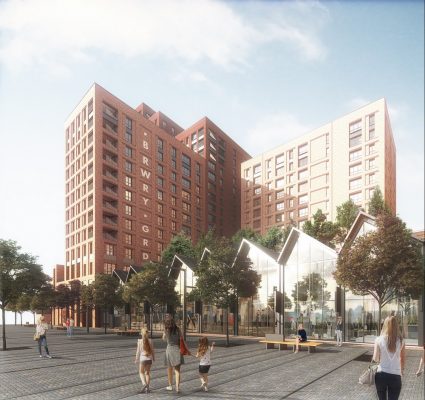
image courtesy of architecture office
Old Brewery Gardens
Prosperity Capital Partners and Assael Architecture have successfully secured planning for a £175m regeneration development in the centre of Manchester.
6 Jun 2018
Rhodes & Partners Architects News
A leading civil and structural engineering consultancy has announced details of a key new senior management appointment. Manchester-based Rhodes & Partners has appointed Dr Jennifer Capp PhD MEng as a director of the company, in a move which is part of a wider restructuring programme that has been implemented to accommodate the consultancy’s continuing growth.
“This is a significant step forward for Rhodes & Partners,” explains managing director Nick Ribbeck. “Jenny joined us in 2015, bringing considerable experience with her, having previously been involved in academia with both Newcastle University and the Building Research Establishment, before moving into consultancy roles. Since then she has made a very important contribution to our work.”
Established over 25 years ago, Rhodes & Partners has earned an enviable reputation as a leading structural and civil engineering specialist. The business offers a full range of professional services and operates across a wide range of both large-scale commercial and smaller domestic projects.
18 May 2018
Avro Apartments by Urban Splash
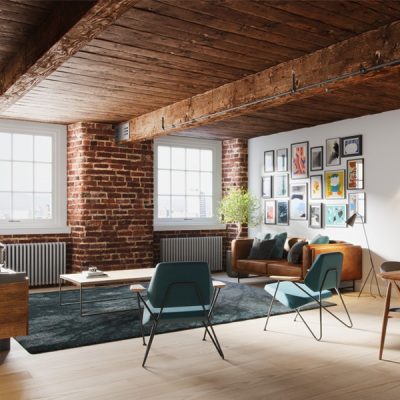
image courtesy of Urban Splash
Urban Splash are on site at Avro in Manchester, converting the canalside mill into 31 apartments – 60% of which are already sold. Ready for occupation from summer 2019, the Grade II Listed building’s packed with heritage, beautiful original features and a great Manchester tale or two (WW2 warplanes were built here, and LS Lowry worked in the building) – this new image shows the fusion of history with contemporary design to create 31 new homes – some of the biggest lofts the city has seen.

photo courtesy of Urban Splash
The first phase sold out and the second phase is also sure to fly.
18 May 2018
Ducie House News
Urban Splash close a major deal to sell Ducie House in Manchester to Town Centre Securities (TCS). The building was one of their first ever schemes and home to big Manc names like 808 State, Simply Red, ANS, UK Fast, Ask Developments and Ear to the Ground.
14 May 2018
Stockport Exchange Phase 2, Stockport, Greater Manchester
Design: Aedas
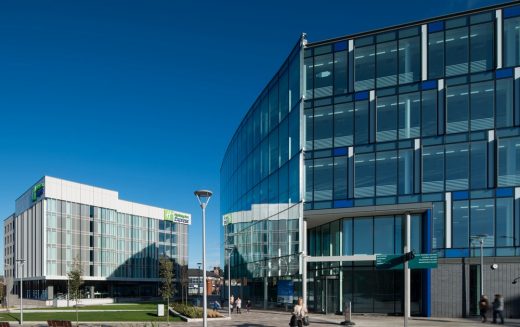
photo courtesy of architecture office
Stockport Exchange Phase 2 Building – RICS Awards 2018 Commercial Category Winner
Aedas-designed Stockport Exchange Phase Two was crowned Winner in the Commercial category and also shortlisted in the Regeneration category at RICS Awards 2018, Northwest.
9 Mar 2018
Planning Permission for
Architects: SimpsonHaugh ; Masterplan: aLL Design
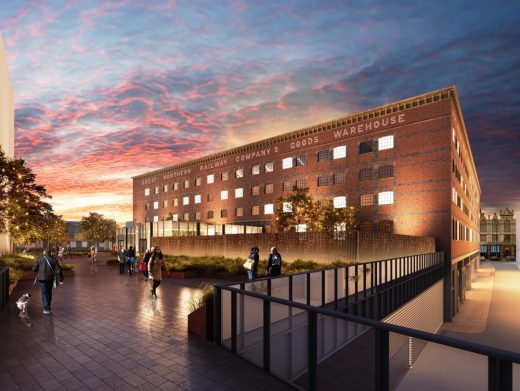
image : SimpsonHaugh
Great Northern Warehouse and Square
Trilogy Real Estate and Peterson Group win planning consent for the transformation of Manchester’s Great Northern Square, Great Northern Warehouse and Deansgate Terraces.
19 Jan 2018
Two St Peters Square
Design: SimpsonHaugh
Two St Peter’s Square
SimpsonHaugh has completed Two St Peter’s Square, a landmark commercial office development at the heart of Manchester’s newlyregenerated Civic Quarter, which delivers 200,000ft2 of high quality, speculative office space.
More current Manchester Architectural News online soon
Manchester Architectural News 2017
19 Dec 2017
Henry Royce Institute, University of Manchester
Design: NBBJ Architects

image courtesy of architects office
Henry Royce Institute Building
Construction work has begun on the Manchester hub for the Henry Royce National Institute, the national body promoting research and applications in advanced materials. The University of Manchester has now entered into contract on the creation of the 46-metres high building which will be a prominent new landmark on the Manchester skyline.
6 Dec 2017
New Sculptural Tower
London architects Tonkin Liu has won a Manchester council-backed competition to design a 40m-high sculptural tower
14 Nov 2017
Northern Gateway Masterplan Design
Design: Farrells Architects
Far East Consortium has announced that global architecture practice, Farrells has been appointed as masterplanners for its northern gateway scheme in Manchester.
The partnership between FEC and Manchester Ciy Council will provide more than 10,000 new homes across northern Manchester in the next decade.
Farrells will place an emphasis on design quality and sustainability, open space, reactivating the vicinity of the River Irk, and enhancing public transport infrastructure which will include green walking trails and cycling routes.
Northern Gateway Masterplan Design
2 Oct 2017
Band on the Wall Expansion
Plans for the future of Manchester’s iconic venue Band on the Wall have achieved another significant step.
The view from the corner of Foundry Lane and Oak Street with Cocozza restored and brought into the Band on the Wall:
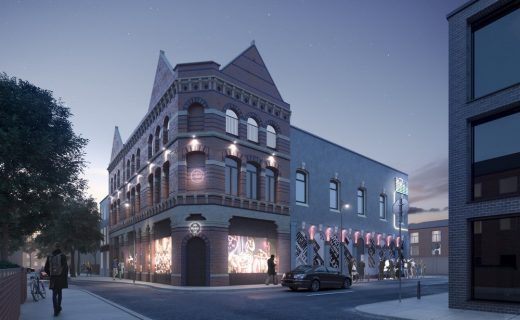
Manchester City Council has granted consent for plans to expand Band on the Wall bringing the main venue from 350 to 500 capacity, creating a new smaller performance space, and improved education facilities.
The internal space will be configured and changed to accommodate the larger main venue and new smaller performance space:
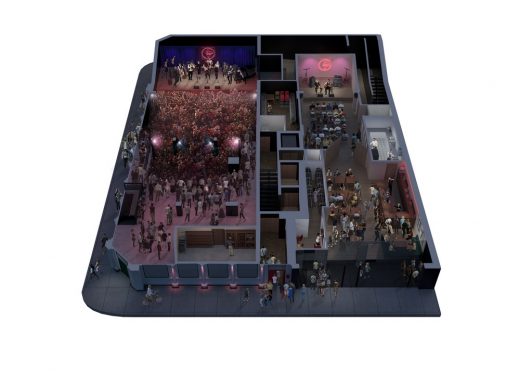
The expansion will bring the Cocozza building back to life and into the Band on the Wall footprint.
A couple of shots of the BotW nightclub and music venue now:
A very old picture of Smithfield market with Cocozza in shot:
25 Sep 2017
Broughton House Veterans Care Village, Salford, Northwest England, UK
Design: Levitt Bernstein
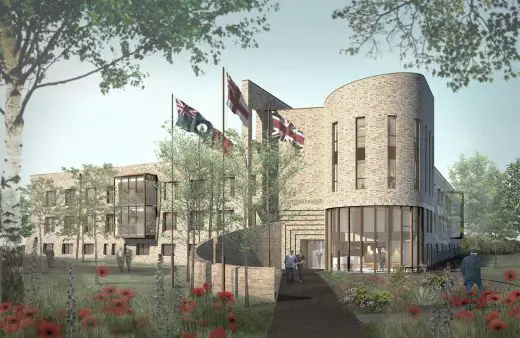
image courtesy of Levitt Bernstein
Plans by architects Levitt Bernstein for a £12.5m Veterans Care Village in Salford approved. Plans were submitted to Salford City Council in July 2017. Work on the ambitious scheme is due to start early in 2018.
19 Sep 2017
Oldham Town Hall Building Renewal News
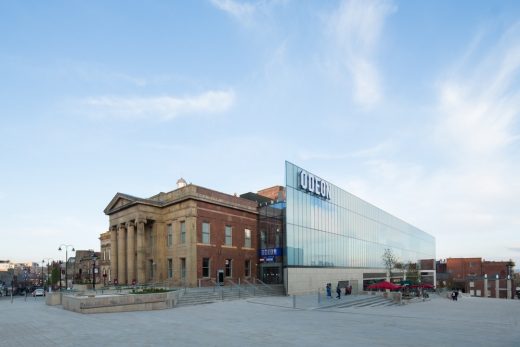
image courtesy of CFA
Award-winning, multi-million pound transformation of a derelict town centre building into a stunning leisure complex.
Having remained vacant since the late 1970s, Oldham Town Hall had become something of a blot on the urban landscape. The £37m redevelopment provides a state-of-the-art family entertainment and dining destination.
The town hall building’s high-quality transformation was recognised at the 2017 RICS North Awards, a highly-prized, property-based contest, by claiming top honours in two categories: Regeneration and Design through Innovation, and Project of the Year.
Will Rees, Director at Rees Straw Chartered Surveyors and Chairman of the awards judging panel, said the revamped town hall had not only created a state-of-the-art family entertainment and dining destination, it had ‘incorporated public realm improvements and helped to regenerate and breathe new life into the town centre’.
The two-year redevelopment of Oldham Town Hall was completed in March 2017.
1 Sep 2017
St Michael’s Development
Jackson’s Row Development News
New designs for Gary Neville’s controversial St Michael’s development by Manchester architects Hodder and Partners who took over from original architects Make (London). A 134.5m centerpiece tower replaces the previous two skyscraper buildings.
1 Sep 2017
Manchester Airport Transformation News
Architects: Benoy
Film on YouTube
Manchester Airport Transformation
11 Aug 2017
Planning granted for PRS development Cornbrook Works, Trafford
Design: Tim Groom Architects
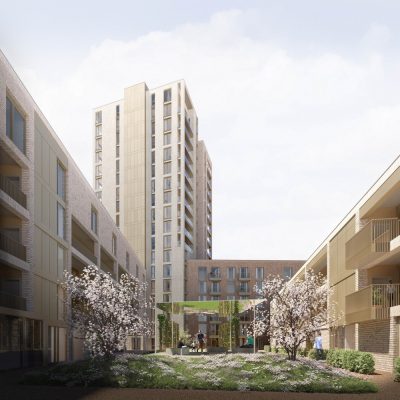
image courtesy of architects office
Cornbrook Works Trafford
Designed by Tim Groom Architects, Cornbrook Works will revitalise the 2.53 acre site, creating a new focal point at a key location conveniently opposite the Cornbrook Metrolink Interchange.
9 Aug 2017
Great Northern Warehouse, Square & Deansgate Terraces News
Architect: SimpsonHaugh ; Masterplan: aLL Design
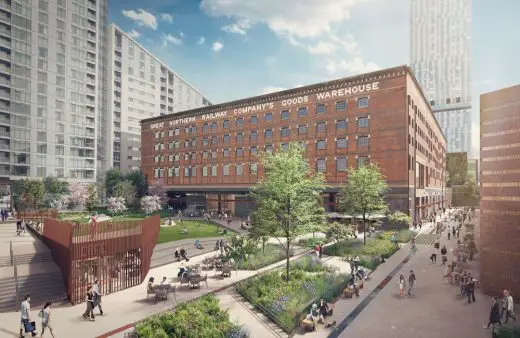
image courtesy of architects
Great Northern Warehouse, Square and Deansgate Terraces
Public exhibition held at Great Northern Warehouse to showcase plans drawn up by Manchester-based architects SimpsonHaugh and landscape specialists Planit-IE to create a new urban quarter that reflects Manchester’s status as a truly global city.
5 Aug 2017
Maggie’s Oldham Building Shortlisted for the Wood Awards 2017
Design: dRMM architects
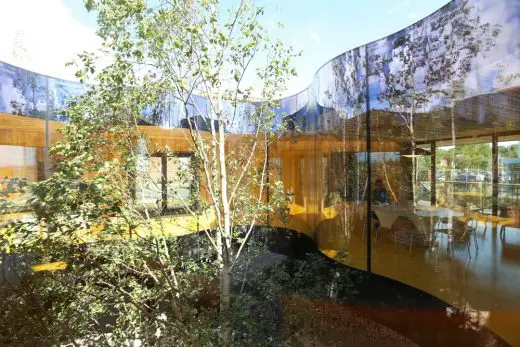
photo © Alex de Rijke
Maggie’s Oldham Building
24 Jul 2017
Demolition of Piccadilly Gardens Pavilion by Tadao Ando
The only building by this famous Japanese architect in the UK. Plans to demolish and replace Japanese architect Tadao Ando’s concrete pavilion at Piccadilly Gardens appear to be progressing.
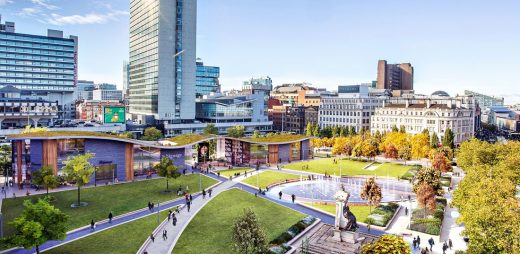
picture courtesy of architects office
Demolition of Piccadilly Gardens Pavilion
21 Jul 2017
Chapel Street Regeneration, Salford
Design: OMI Architects
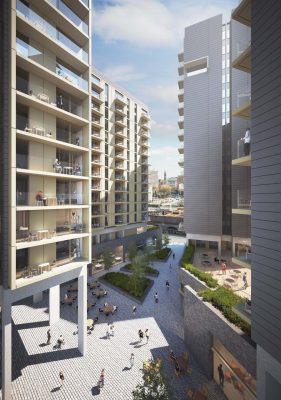
image courtesy of architects
Chapel Street Regeneration in Salford
Salford City Council has given planning approval for the regeneration of a key site within the Salford Central Development Framework. The site bounded by Trinity Way and Chapel Street is to be developed to create 375 PRS apartments and 870m2 of commercial and retail space.
25 Jun 2017
XYZ Spinningfields
Design: Cartwright Pickard Architects
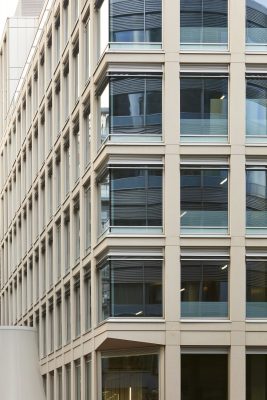
photo courtesy of architects
Allied London Spinningfields Office Manchester Building
RIBA Northwest Awards Shortlist
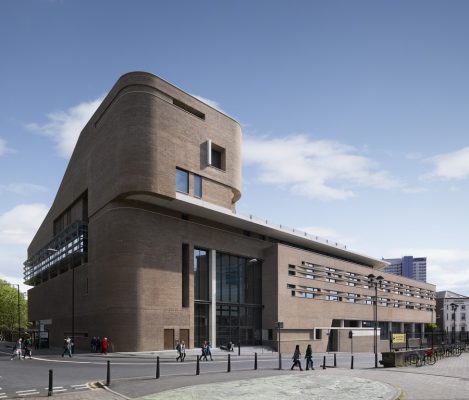
photograph © Daniel Hopkinson
RIBA Northwest Awards 2017
26 + 16 Mar 2017
St Michael’s Manchester Development On Hold
Manchester City Council has confirmed that Gary Neville and Ryan Giggs have asked for this major city centre scheme to be put on hold.
Speaking at the MIPIM property fair, footballer-turned-developer Neville announced that he had asked the council not to consider the proposal designed by Make Architects so that it could be further refined.
St Michael’s Manchester Development News
21 Mar 2017
Angel Meadow Skyscraper Building
Plans have been unveiled for the first wave of dramatic redevelopment around Manchester’s historic Angel Meadow – including a 41-storey skyscraper, reports the Manchester Evening News.
More than 750 new flats are proposed on four sites bordering the park as part of a wider vision to expand the neighbourhood and provide thousands of new homes across the northern fringe of the city centre.
Angel Meadow Manchester Buildings
Investors Far East Consortium International want to build two sets of new apartments on Aspen Street, town houses on Old Mount Street – on the other side of the park – and a huge residential tower block in the north eastern corner, off Gould Street.
It says they will provide ‘high-quality parkside’ living by extending the NOMA quarter, which is currently focused around Co-Op’s headquarters at Angel Square.
The apartments – designed by architects 5Plus – will be a mixture of one, two and three-bed and FEC says it wants to encourage ‘long-term’ occupation, either through ownership or rental.
Proposals for new homes around the fringes of Angel Meadow – including a skyscraper – were included in the council’s planning blueprint for the neighbourhood in 2015 and since then landowners the Co-Op have joined forces with developer FEC to draw up the latest plans.
More information on the proposals, which are being consulted on ahead of a full planning application, can be found at www.engage.coop/angel-meadows until April 7.
15 Mar 2017
Trinity Islands Manchester Buildings
Design: Child Graddon Lewis Architects
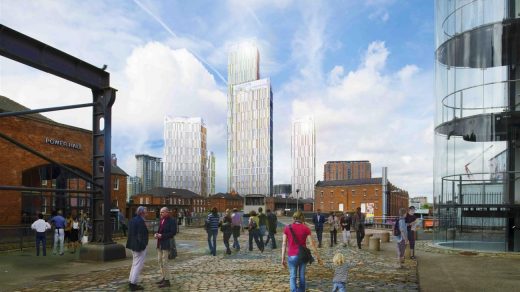
picture courtesy of architect
Trinity Islands Manchester Buildings
The proposed vertical village scheme will be located at the western end of the new 4.7 acre St. John’s Manchester. Child Graddon Lewis’ mixed-use development takes high density living to a new level, incorporating places to work, eat, rest and play.
The scheme designed for Allied London comprises of five elegant residential towers that sit on a park level podium, with the tallest to stand at ground floor + 66 storeys above.
28 Feb 2017
31 Booth Street Office Building
Design: OMI Architects
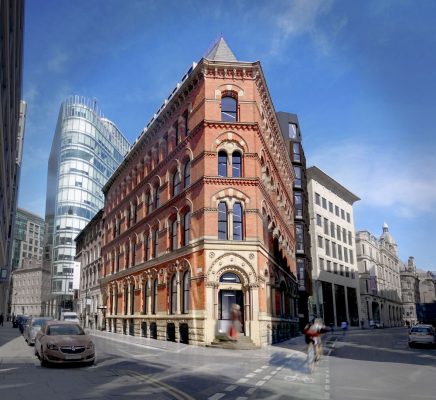
photo from architect
31 Booth Street Office Building
31 Booth Street is a Grade 2 listed office building in the Upper King Street Conservation Area, which forms the traditional commercial centre of Manchester. Originally designed by prolific Victorian practice Clegg and Knowles in 1868 the Venetian Gothic corner block was significantly altered in the 1980s.
13 Feb 2017
Citylabs in Manchester, Oxford Road
Design: Sheppard Robson
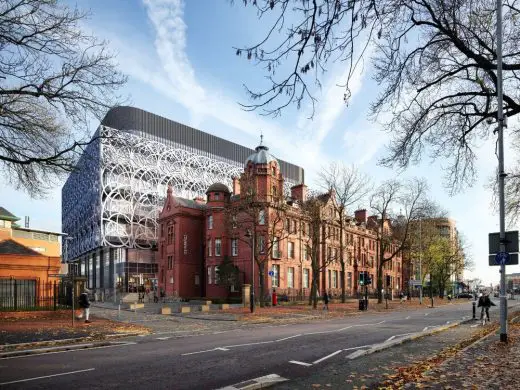
image from architect
Citylabs in Manchester Building
The recently submitted planning proposal includes two major new commercial laboratory buildings.
12 Jan 2017
Design: OMA
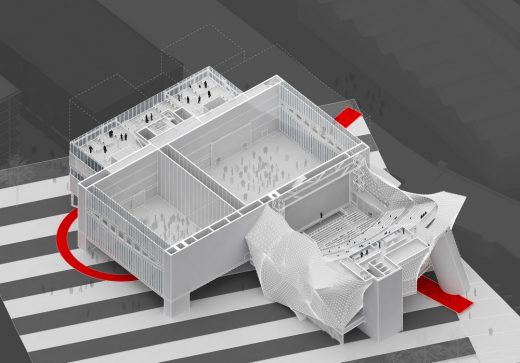
image from architect
The Factory Manchester Building
The plans for Factory, the flagship cultural venue for the North designed by world-leading architects Office for Metropolitan Architecture (OMA), founded by Rem Koolhaas, were granted planning approval by Manchester City Council. The project is OMA’s first major public building in the UK. Construction is due to begin in Spring 2017.
More Manchester Architectural News welcome at e-architect
Northwest England Property Developments News
Archive of our news pages for this city:
Manchester Building News – 2019 to 2022
Manchester Architecture News – contemporary property updates up to an including 2016
Manchester Property Development News 2009 – in full
Manchester Development News 2008 – in full
More Manchester Architectural News online soon
Location: Manchester, Northwest England, UK
Northwest England Architectural Developments
Contemporary Mancunian Building Developments
Manchester Civil Justice Centre
Manchester Architecture Photos
Manchester Town Hall Redevelopment
Manchester Architectural Offices
Manchester Buildings Photographs
Comments / photos for this Manchester Architectural News page welcome

