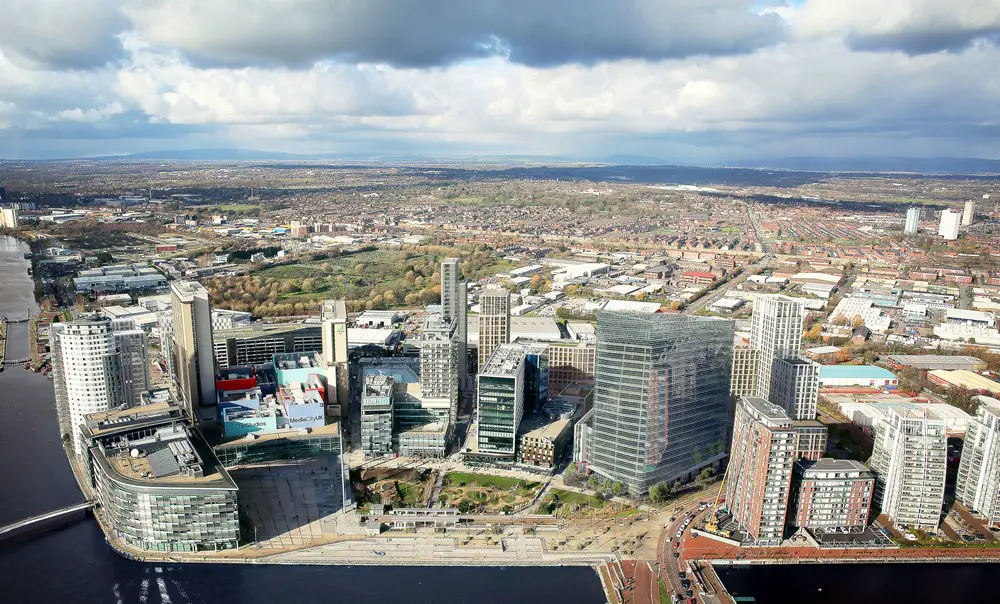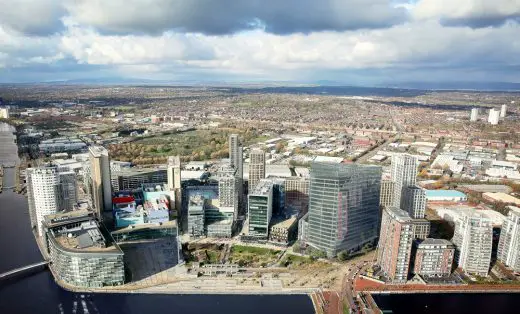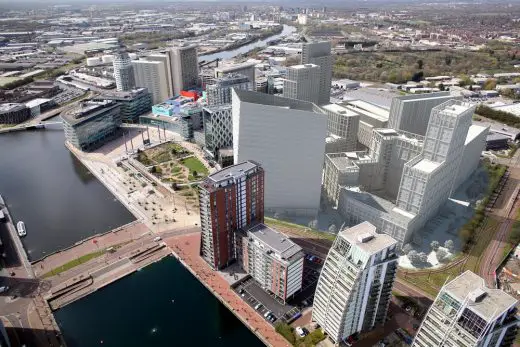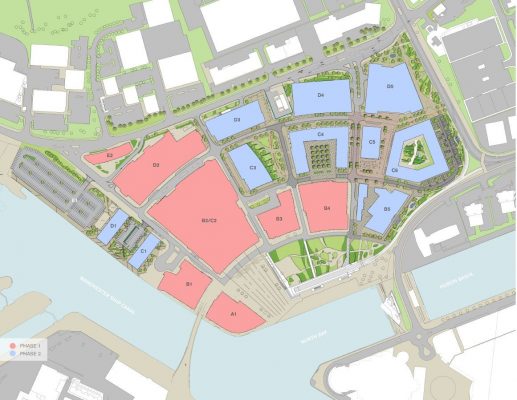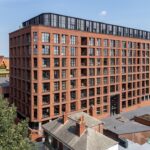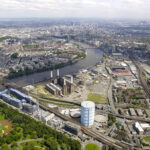MediaCityUK Expansion, Salford Quays Office Buildings, Architect, Design
MediaCityUK Expansion in Salford Quays
Building Development in northwest England design by Chapman Taylor, UK
7 Jun 2016
BBC North mediacity:uk
Design: Chapman Taylor
Location: Salford Quays, Manchester, UK
Chapman Taylor leads the second stage of MediaCityUK expansion as the Salford scheme goes to planning
MediaCityUK is set to double in size over the next decade under ambitious plans with ten new buildings envisaged with a development value of more than £1 billion.
Key features of phase two, masterplanned by Chapman Taylor along with six architectural practices has been submitted for planning to Salford City Council. The scheme includes innovative public spaces, offices, shops and residential courts with a pedestrian promenade running through the scheme.
MediaCityUK is a joint venture between Peel Land and Property and Legal and General Capital, who share a long-term commitment to the further expansion of a creative and digital hub which already houses 250 businesses including the BBC, ITV, dock10, Ericsson and SIS.
Outline approval for the plans was granted in 2006. A condition of that permission was that detailed proposals, including all building designs and specifications, needed to be brought forward this year. The scheme is expected to be considered by Salford’s planning panel in September.
In early 2015 Chapman Taylor were appointed to develop the masterplan for the 7.7 hectare site and set down the design parameters for the individual blocks that make up the ten new buildings. 72 % of the area is dedicated to residential apartments including one of the UK’s largest PRS developments; the intention being to complement the ‘commercial’ character already delivered in Phase 1 and complete the original vision for a dynamic and sustainable urban neighbourhood. This will also involve a change of urban grain, scale and a richer mix of uses and materials.
Stephen Wild, Managing Director, MediaCityUK, said: ‘Phase two will provide a unique opportunity for a new generation of designs to complement what is already a thriving and vibrant destination. Like any city, we continue to grow in line with the needs of business – today’s plans show the huge potential for the MediaCityUK of 2026.’
Development at MediaCityUK continues apace with the new Tomorrow building coming on stream during the summer and The Lightbox apartment block due to commence construction in early 2017.
Chapman Taylor and Gillespies worked closely with the Peel Group to develop the masterplan framework and individual development plots, making the most of the unique setting and high quality amenity offered by the Manchester Ship Canal and Salford Quays.
The masterplan strategy proposes a sequence of new public spaces and residential courts, which form a pedestrian promenade running through the scheme. The largest of these, Market Square, designed by Jeffrey Bell Architects and Gillespies, is located at the heart of the new residential community and will become a vibrant destination, incorporating a contemporary market hall and events spaces, surrounded by restaurants, shops and apartments.
The plots, which will be developed in phases, have been designed by six architects;
Chapman Taylor developed the masterplan and designed three plots including; a residential PRS scheme, Grade A offices along with multi-storey parking, live/work studio apartments, bicycle hub and a new energy centre. Hodder+Partners,a mix of studio offices and apartments and multi-storey parking; Jeffrey Bell Architects, live/work, studio offices and apartments along with a public square and a significant market hall building; Sheppard Robson, landmark Grade A offices; 5plus architects, a mix of retail leisure and apartments and AHR who have designed two waterside residential plots.
The design team for phase two of MediaCityUK was as follows:
• Chapman Taylor – master plan guardian and co-ordinator, designers for plots C3 / offices, C6 / residential & retail and D4 / parking, live-work apartments, studio offices, bike hub, site-wide plant.
• Sheppard Robson – B5 / landmark Grade A offices and retail
• Jeffrey Bell – C4 / live-work apartments / studio offices & resi , C5 / public Market Hall
• Hodder Associates – D3 / studio offices, apartments , multi-storey parking
• 5plus – D5 / retail, leisure, apartments
• AHR – C1, D1 / residential, retail
• Gillespies – Landscape architect
• NJL Consulting – planning consultants
MediaCityUK Expansion in Salford Quays images / information received 070616
mediacity:uk masterplan
Salford Quays
MediaCityUK wins Carbuncle Cup 2011 – Sep 2011
Media City Salford
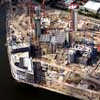
photo © webbaviation
mediacity:uk – masterplan : Benoy Architects
Carbuncle Cup 2011 Winner – Sep 2011 – Media CityUK wins the Carbuncle Cup for 2011.
mediacity:uk BBC buildings : Wilkinson Eyre
Media CityUK building, Salford
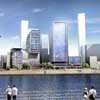
image from architects
Location: Salford, Manchester, Northwest England, UK
Manchester Buildings
Contemporary Manchester Architecture
Manchester Architecture Walking Tours
Buildings in the area
Buildings / photos for the MediaCityUK Expansion in Salford Quays page welcome
Website: http://www.mediacityuk.co.uk/

