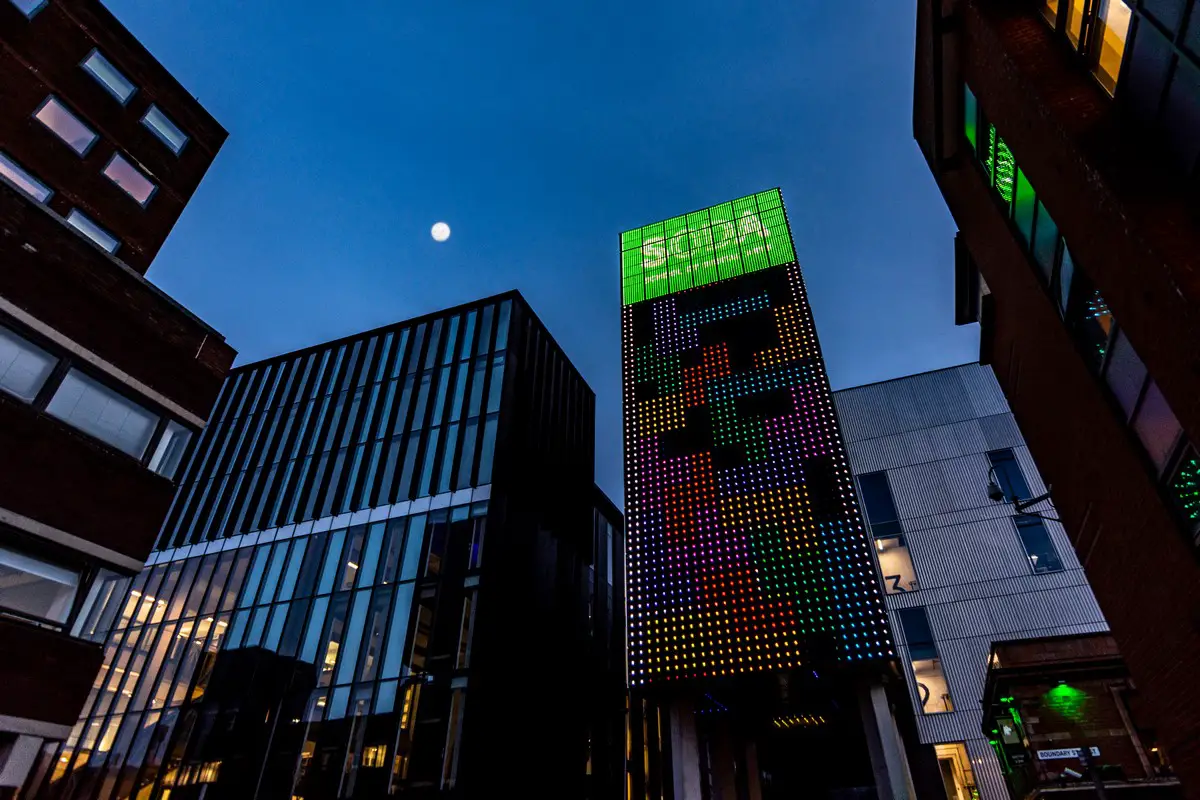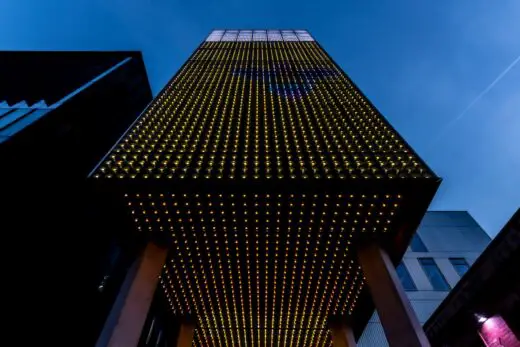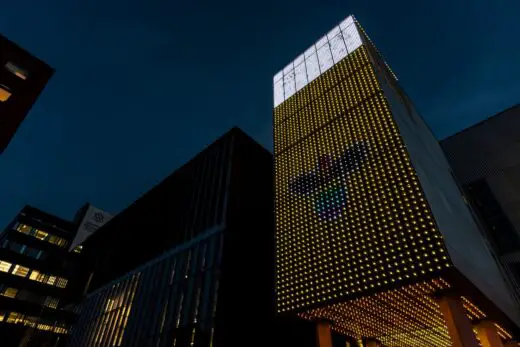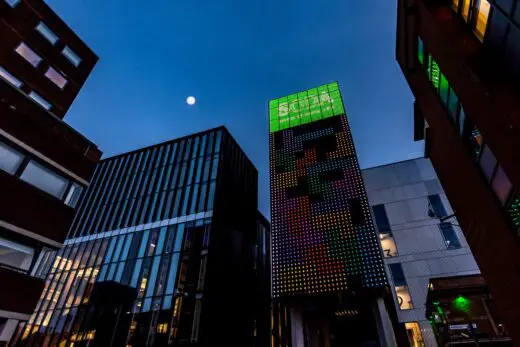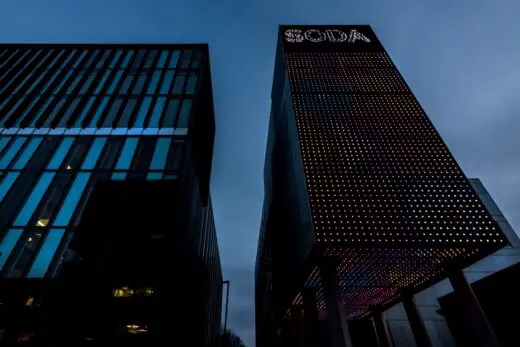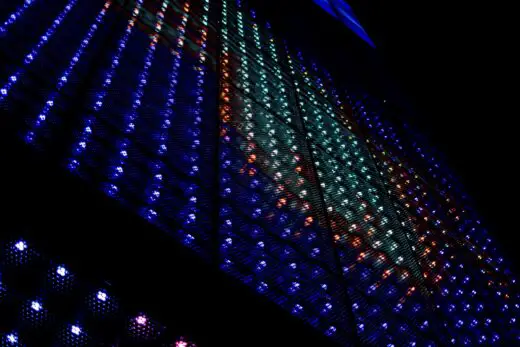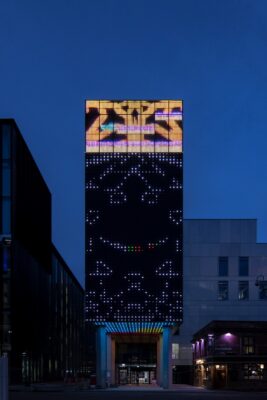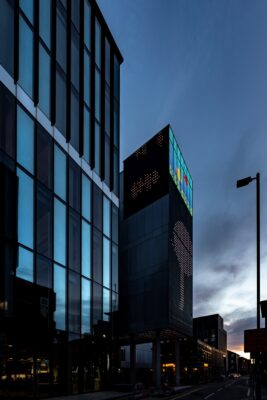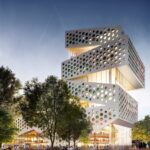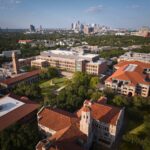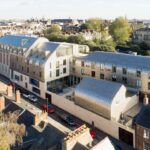Manchester Metropolitan University School of Digital Arts, SODA Building Façade Lighting Images, Architect
Manchester Metropolitan University School of Digital Arts SODA
4 March 2022
School Of Digital Arts (SODA) Manchester Metropolitan University
Location: 12 Higher Chatham St, Manchester M15 6BR, north west England, UK
Design: Feilden Clegg Bradley Studios ; façade lighting: Studiotech
Manchester Metropolitan University SODA Façade Lighting
Based in a city famous for innovation and creativity, Manchester Metropolitan University’s purpose built, state-of-the-art School of Digital Arts (SODA) building, designed by Feilden Clegg Bradley Studios, embraces the future creative talent in our city. SODA is home to courses that span film, animation, UX, design, photography, sound design, gaming, Al and more.
Designed for the present, but with the ability to adapt to technological advances in the future. Expressing creativity from the exterior, SODA’s four storey digital media façade boldly announces its arrival in the city.
Using only the leading products in architectural lighting and control technology, the Studiotech team worked together to come up with the most impactful and expressive solution.
Studiotech supplied and installed 8059 individually addressable Traxon Archishape® 2.0 dots, controlled by e:cue control system. The SODA façade has many advanced features such as video to light pixel mapping, video import and visual automation tools.
With in-house training provided by Studiotech, the team at SODA now have the ability to upload their own content. Passing on the knowledge to the students and allowing them to showcase their creativity in the form of artwork and animation adorning the façade in lights.
In terms of energy usage, based on typical light usage in media solutions being at around 25-30% of the total potential output, Studiotech estimates that the media façade at SODA has a total annual energy consumption of 9,580 kWh per year. This total is the similar energy usage of the average electric car that travels around 25,000 miles per annum.
The total power used by all of the lights adds up to about 16kW, they should never use this much power as this would mean the screen is all on white at full brightness. As the screen runs animation and video, a more realistic figure would be a third of this, or less, which is comparable to the power used by two kettles. Maximum impact with minimal consumption.
Ed Vickery, Director at Studiotech says “It has been a great honour to support the SODA development and Manchester’s future creative and digital industry. We couldn’t have asked to leave the façade in more capable and creative hands than we have with the team and the students at SODA. We can’t wait to see future artwork showcased on the building.”
Manchester Metropolitan University SODA Façade Lighting – Project Information
Partners: Luminaires & control equipment – Traxon e:cue
Image credit: Design Crawl
Manchester Metropolitan University SODA Façade Lighting images / information received 040322
KAMPUS, Manchester Metropolitan University
Architects: Mecanoo
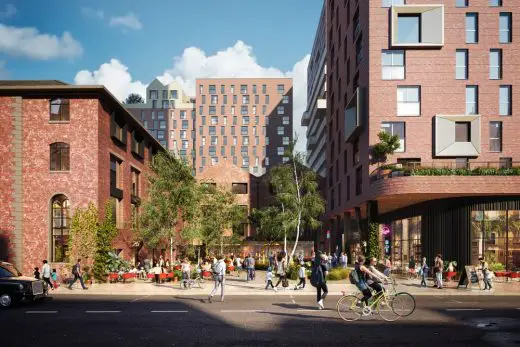
photo © Uniform
KAMPUS Development
Location: Canal Street, central Manchester, Northwest England, UK
Manchester Buildings
Contemporary Manchester Architecture
Manchester Architecture Walking Tours
Design: dRMM architects
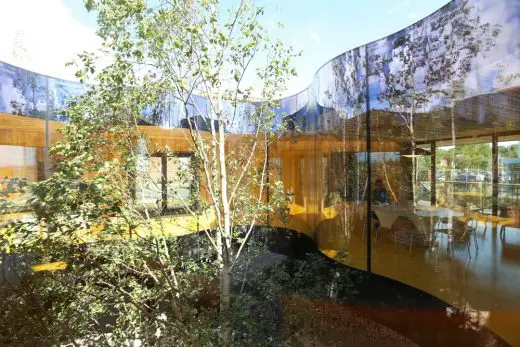
photo © Alex de Rijke
Maggie’s Oldham Building
Design: Mecanoo architecten
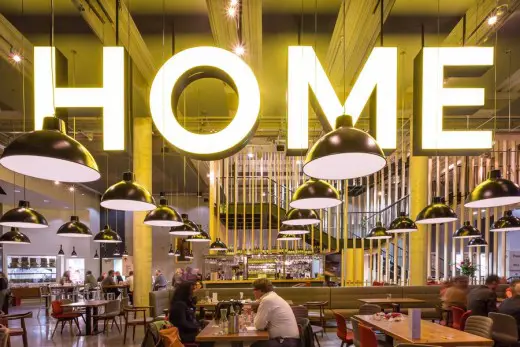
photo courtesy of architects
Manchester Arts & Cultural Centre
Henry Royce Institute, University of Manchester
Design: NBBJ Architects
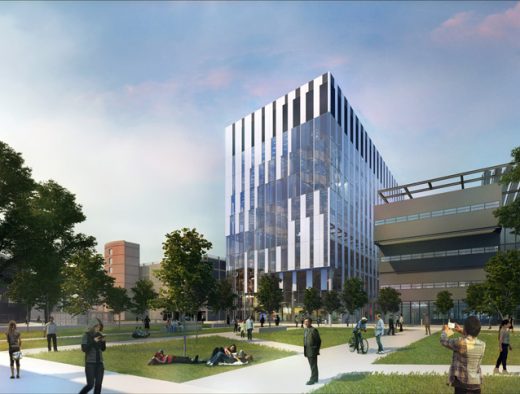
image courtesy of architects office
Henry Royce Institute Building
Manchester Architecture Offices
Recent Manchester Building Designs
Design: OMA
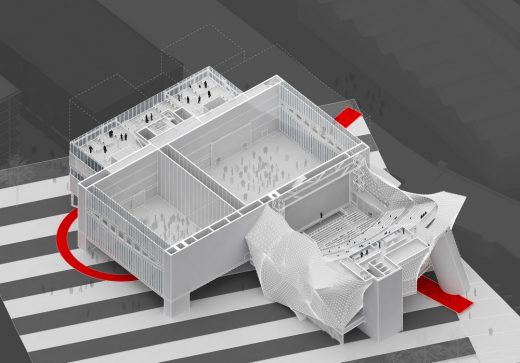
image courtesy of architects
The Factory Manchester Building
Architects: SimpsonHaugh ; Masterplan: aLL Design
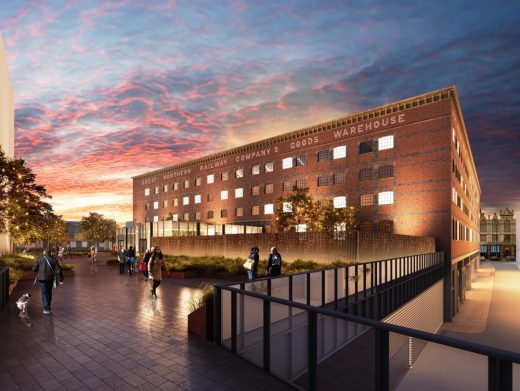
image : SimpsonHaugh
Great Northern Warehouse and Square
Comments / photos for the Manchester Metropolitan University SODA Façade Lighting page welcome

