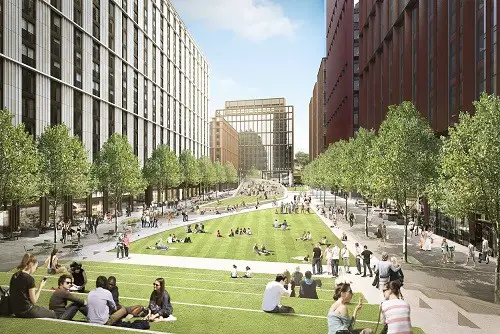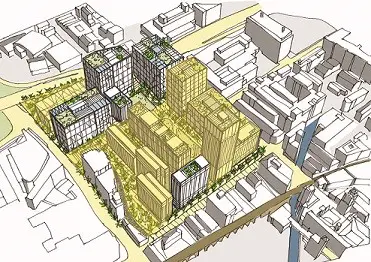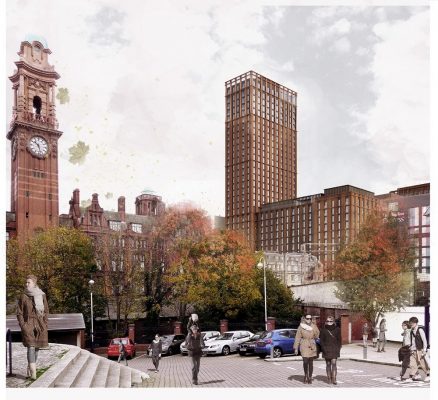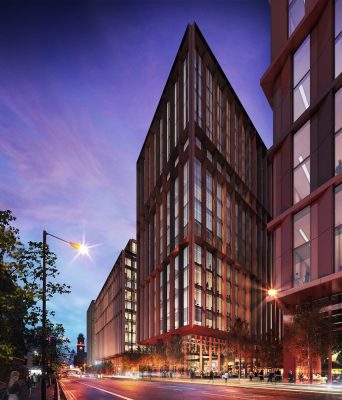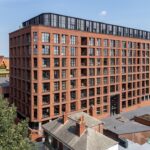Circle Square Development, Manchester Building, Mixed-Use Architecture Project Images
Circle Square Development in Manchester
Oxford Road Masterplan, Northwest England design by Feilden Clegg Bradley Studios (FCBS)
3 Jun 2016
Circle Square Development
Design: Feilden Clegg Bradley Studios
Location: Oxford Road, Manchester, UK
Circle Square Gets Green Light For Its Largest Single Phase
The vision for Oxford Road’s new neighbourhood, Circle Square, is one step closer to realisation today after joint venture partners Select Property Group (Select) and Bruntwood were given planning permission for the biggest planning application of the scheme.
With 60% of the scheme set to complete by the end of 2019, Circle Square will stand in the place of the former BBC site at the heart of Corridor Manchester and be an inspiring new destination where like-minded people will live, work and collaborate.
Set to reshape Manchester’s cultural and business scene, Circle Square’s phase 1b permission includes 105,000 sqft of shops, cafés, bars and restaurants, 305,630 sqft of work space, 677 residential apartments and 1,000 space multi-storey car park, as well as much needed green space and public realm.
Central to the neighbourhood will be two collaborative leisure spaces that enable people and businesses to come together. The Green will be a much needed outdoor space for the city, with a 20,000 sq ft pavilion underneath, offering a wide variety of indoor and outdoor events and restaurants. The surrounding public realm, called The Ribbon, will be brought to life with a diverse mix of shops, cafés, bars and restaurants.
Closer to the river will be a green street called Medlock Place, smaller in scale and full of character, with trees and shrubs running the length of it, independent shops and an urban high street vibe side by side with innovative rain gardens and relaxing outdoor seating for people to get together.
Facing The Green, two build-to-rent apartment buildings will be delivered and managed under Select’s Affinity Living brand. Designed for a social generation who want to live in city centre locations with access to communal facilities, it will feature a range of indoor and outdoor spaces that can be used by both residents and the general public.
The Oxford Road gateway, architecturally inspired by the grand Victorian warehouses of the area, will act as the main entrance to Circle Square and will comprise two new Grade A office buildings of flexible workspaces where progressive businesses will collaborate to drive innovation and to compete.
Chris Oglesby, CEO at Bruntwood added: “Our vision was to design a city centre space that will be enjoyed by a rich and diverse set of people and businesses, and we are hugely excited to see how this enhances the innovation district that is Corridor Manchester, as well as the city as a whole.
“Its potential cannot be underestimated. We have the best transport links in the country and will be sitting among world leading centres of knowledge, science, technology, business, art, music and dance – we believe Circle Square will bring together the kind of people that will achieve extraordinary things in the future.”
Mark Stott, CEO of Select Property Group, said:
“This is a landmark day for Circle Square and signals the start of an exciting chapter for the scheme. We’re looking forward to creating this vibrant new neighbourhood, which we’re confident will be an exciting new place for everyone to enjoy; buzzing with life and adding to the culture and economy of this fantastic city.”
Phase 1A of Circle Square, approved in January 2016, is already well underway, with Select’s award-winning Vita Student accommodation currently in construction alongside tranquil riverside walks and gardens. The phase is due to be completed in September 2017. Construction of Phase 1B will start early 2017.
The Masterplanning & Placemaking consultants for Circle Square are Planit and Feilden Clegg Bradley Studios. The architect for the scheme is also Feilden Clegg Bradley Studios.
Circle Square Development in Manchester images / information from Feilden Clegg Bradley Studios
Feilden Clegg Bradley Studios
Location: Oxford Road, Manchester, Northwest England, UK
Manchester Buildings
Contemporary Manchester Architecture
Manchester Architecture Walking Tours
Exchange Greengate
Design: Whitelaw Turkington and Arup
Exchange Greengate Salford Building
Addington Street Housing, New Cross
Design: Hawkins\Brown Architects
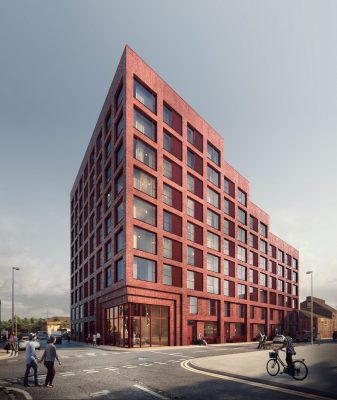
image courtesy of Far East Consortium (FEC)
Addington Street Housing
Salford Quays building – Lowry Centre
Salford Quays building – Imperial War Museum North
Comments / images for the Circle Square Development in Manchester – Oxford Road Master Plan by FCBS page welcome
Website: Feilden Clegg Bradley Studios

