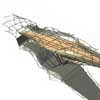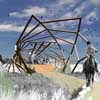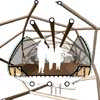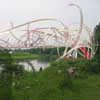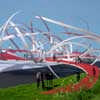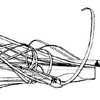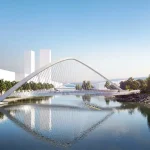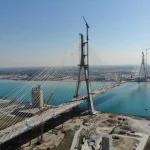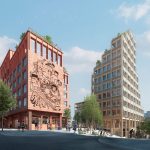Preston Bridge Competition, River Douglas Design, England, Building, Architect, Prizes
River Douglas Bridge Competition
Lancashire Architecture Contest, northwest England, UK
25 Jul 2008
Preston Bridge
River Douglas Crossing Shortlist
The RIBA is delighted to announce that a shortlist of seven designs for the River Douglas Crossing near Preston in Lancashire has been chosen by an expert judging panel. The international design competition attracted an outstanding response, with 110 designs received worldwide. Entries were received from architects in Hong Kong, Japan, USA, Australia and Malaysia as well as the UK and Europe.
River Douglas Crossing Shortlist – seven practices:
Amin Taha Architects, London
Guy Nordenson & Associates, USA
JDA with Arup, London
Nick Hancock Design Studio, London
NPS Northwest Ltd, Cumbria
Ramboll Whitbybird with Priestman Goode, London
t-hoch-n Architektur, Austria
Competitors were set the challenge of designing a suitable cycle and bridleway crossing of the River Douglas at Hesketh Bank with Becconsall. A new crossing of the River Douglas will improve access within the proposed Regional Park allowing more visitors to enjoy the area. It is anticipated that the crossing will function not only as an access route but also as a flagship attraction within the Regional Park. The bridge will also provide a safe off-road sustainable travel and leisure route for use by local residents, schoolchildren and cyclists commuting between Southport and Preston.
The seven designs are preliminary concepts at this stage and will be modified and developed over the coming weeks ahead of a public consultation in September.
The shortlisted teams will meet with the judging panel in October to discuss their concepts further.
River Douglas Bridge – Entry
Sjölander da Cruz Architects
In partnership with Buro Happold, Sjölander da Cruz Architects entered the recent RIBA international design competition to design a new bridge over the River Douglas in Lancashire.
The bridge takes inspiration from an efficient natural form and the basis of life, the helix. Its helical design provides a cohesive expression of vertical support and span without divorcing these elements. Just as the bridge binds the two banks of the river together the helices combine to create one form, creating a physical bond with the opposite bank with organically inspired spirals which complete the greenway. The helices provide a symbolic manifesto for the simplicity and beauty of organic solutions, helping resolve our understanding of nature and engineering inside and outside, and between the natural and manmade environment.
On entering the bridge the helical structures provide a frame for the surrounding landscape, and yet define the interior as a different environment emphasising the importance of the river crossing as a dramatic transition and an exciting part of the greenway journey.
The walkway comprises of three sections, the central area providing the main spaces for animal and human traffic, and the two undulating side sections affording a dynamic viewing experience with elevated areas to enhance the potential for taking in the vistas, and widened areas over the vertical support on each bank which give the space for gathering and picnicking on the bridge. This surface is expressed as a ‘morphed’ timber deck, a sculptural timber ribbon within the helical structures.
The balustrade of moulded translucent glass reinforced plastic follows the undulating timber deck, accentuating its naturally inspired curves, and creating a cocoon-like membrane along the edge of the bridge platform. This gives shelter from the wind for those using the bridge to sit, and those enjoying the views of the landscape and nature from the viewing decks.
The voids below the undulating seating are proposed as a habitat for nesting birds and insects with locked access hatches allowing cleaning and checking of the nesting areas from the walkway. Thus the bridge becomes not only a place for observing, and enjoying nature, but also a habitat which nurtures bird and insect life. Potential also exists for these zones to be used as storage of rainwater runoff from the bridge deck to provide irrigation for climbing plants and allow greening of the structure itself. This would enable vegetation to soften the edges of the structure overtime and encourage the use of the bridge by wildlife.
‘The Nest’ – A new cycle and bridleway bridge
Entry by Feix&Merlin Architects
International Open Design Competition entry 2008
Location: Douglas Bridge, Preston
Client: Lancashire County Council & REMADE
The Northwest Development Agency
Contract Value: £3m
The brief called for a new pedestrian, cycle and bridleway bridge on the site of an old railway bridge that had since been demolished. In a sense the demolition of the bridge actually became an incredibly creative act, and we see it turning from a piece of infrastructure into a new piece of public realm.
We want this bridge to be something that grows in time with both the local community but also with the landscape it sits within. We want this to be a living bridge in its most literal sense with an inbuilt adaptability allowing it to be more than just a river crossing, giving nature the chance to adapt to the bridge and accept it into the landscape and create an ecological wildlife greenway encouraging local wildlife and insects to use the bridge too. This is a bridge that is part of the new greenway link between Preston and Southport but also a bridge that is seen as a destination in its own right, taking its place within the Ribble Coast and Wetlands Regional Park.
We developed a structural solution in collaboration with Martin Stockley Associates, a series of structural ribbons that weave in and out, spiral and twist over the main bridge deck connecting with it at specific points. Every single element is required structurally all working together to create one single structural nest.
River Douglas Bridge : International Open Design Competition
12 May 2008
The RIBA Competitions Office is pleased to announce the launch of a new international open competition for the design of a new cycle and bridleway bridge crossing the River Douglas in Preston, Lancashire. The design competition is being promoted by REMADE, Lancashire County Council, and the Northwest Regional Development Agency.
Entries are invited from architect-led, multi-disciplinary design teams, which will be judged anonymously at the First Stage. The authors of up to six schemes will then be invited to develop their design proposals and present them to a Jury Panel at interview. Each Stage Two competitor will receive an honorarium of GBP £1,500 (+VAT). In addition the following prize money will be awarded: 1st: £8,000; 2nd: £4,000; 3rd: £2,000 or the prize money may be allocated in an alternative way if the jury panel see fit.
River Douglas Bridge Competition – information from RIBA 120508
Location: Hesketh Bank, Becconsall, Preston, Lancashire, Northwest England, UK
Northwest English Architecture
Contemporary Lancashire Buildings
RIBA University of Central Lancashire in Preston Competition
Lancashire nature reserve, nr Preston
Manchester Architecture Walking Tours
Manchester Building News – selection below:
Manchester Engineering Campus Development News
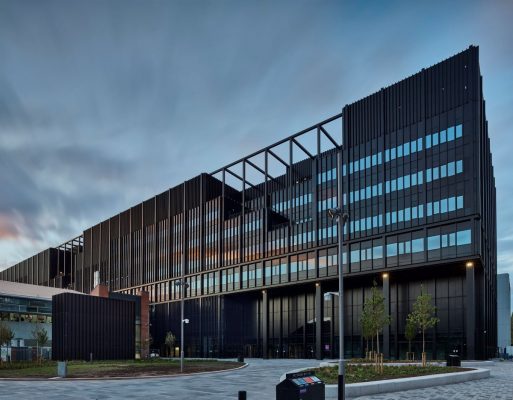
photo : Balfour Beatty
Manchester Engineering Campus Development
Design: Sheppard Robson Architects
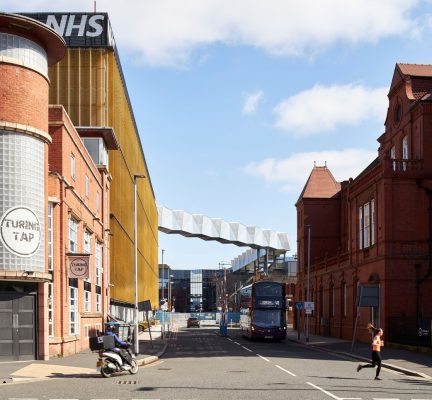
photo : Adrian Lambert
Manchester hospital corridor in sky bridge
Lancashire redevelopment – architecture competition
Lancashire Architecture Competition – Morecombe Bay
Preston Buildings
Selected Designs, alphabetical:
Avenham Park Pavilion
McChesney Architects
Housing, Preston city centre
Stirling and Gowan
Preston Bus Garage
Building Design Partnership
Preston Office Building Competition
Won by Moxon Architects
RIBA Competition – £6m
Preston Market Hall
Stephen Hodder Architects
Blackpool Buildings + Lytham St Annes church
RIBA Lancashire Competition : Astley Village Chorley
Lancashire Building : Kendal / Cumbria
Buildings / images for the Preston Architecture Competition – River Douglas Bridge page welcome

