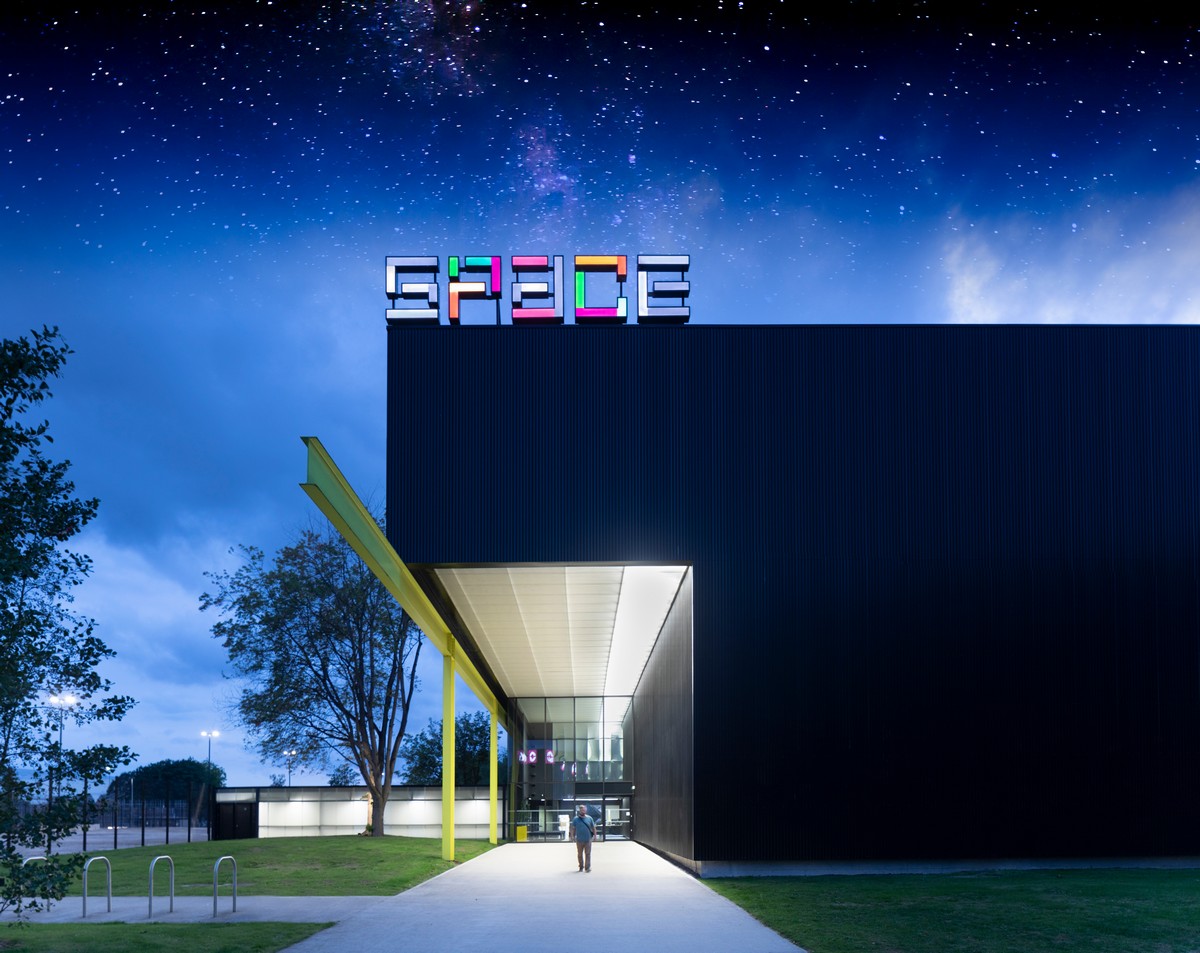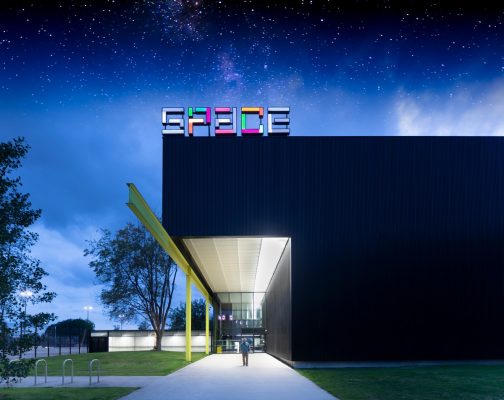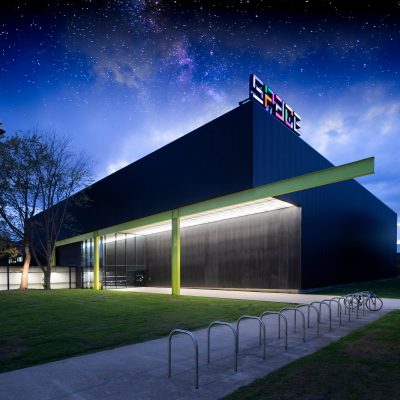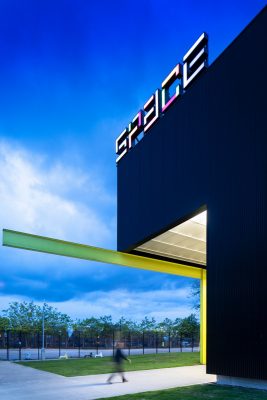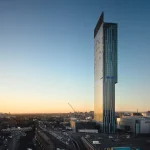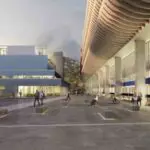Space Studios Manchester filming facility, UK television, Northwest England media building photos
Space Studios Manchester filming facility
Design: PRP Architects
Location: Manchester, Northwest England, UK
PRP appointed on third expansion of Manchester’s key filming facility, Space Studios
17 June 2021
Space Studios Manchester filming facility building news
17th of June 2021 – PRP has been appointed as architect and masterplanner on the third expansion in eight years of Space Studios, Manchester’s key filming facility. The latest phase is set to expand the film studio to an overall size of 17 acres, with a total of 120,000 sq. ft of stage space.
Since opening its doors in 2014, Space Studios in Manchester has become a much sought-after destination for producers of high-end drama worldwide – and home to productions including Peaky Blinders, Devs and Intergalatic.
As part of the project, PRP will provide design and architecture services for the provision of two 20,000 sq. ft new-build sound stages for the production of high-end TV and film together with 30,000 sq. ft of support space. A new reception area, café and additional flexible support space will also be created.
Despite the global suspension in production as a result of COVID-19, inward investment-spend in 2020 from major international productions has reached £2.34 billion, highlighting the ongoing strength and creativity of the UK’s screen industries.
Alistair Weir, Partner at PRP said: “The demand for purpose-built space to support the growth in film and high-end TV continues to thrive and we’re delighted to help Space Studios’ ongoing vision for the site and to deliver its associated regeneration benefits. The new phase will provide much-needed expansion space and complete the masterplan knitting together repurposed existing and new buildings with one unifying architectural language.
Rob Page, MD of Space Studios said: “The UK tax break and the ever-growing need for content from streaming services has meant demand for studio space in the UK has been at an all-time high. Having the studios here in Manchester has meant we can capitalise on that demand and provide jobs and opportunities to local people and businesses. We are really excited to continue to build on that growth and really establish Space Studios Manchester as the home for High End TV Drama in the Northwest.”
Sir Richard Leese, Leader of Manchester City Council, said: “The story of Space Studios is a true east Manchester success story – marrying the lasting regeneration of West Gorton with the ongoing economic growth of the city. The studios represent a core of the city’s growth industries in digital, tech and production services and have helped build Manchester as a major player in this sector, with an ever-growing international reputation.
“The extension of the studios is a testament to their success and while increasing the employment opportunities for those working in the field, the expansion will also open up chances for young people interested in developing a career in TV and film in the future. Providing these pathways will be vital to ensure Manchester people can capitalise on the city’s growth and move into jobs that have been created locally.”
Alongside Space Studios, and its related projects The Sharp Project and Arbeta, PRP has masterplanned and designed a number of high-profile film and TV studios in the UK and Europe. Key projects include the £110m Eastbrook Studios in London for Los Angeles based media giant Hackman Capital Partners, and two new-build studios in Italy for Fidelio a company specialising in creative content, audio-visual production.
Space Studios Manchester filming facility images / information received 170621 from PRP Architects
Manchester Buildings
Contemporary Manchester Architecture
Design: Sheppard Robson Architects
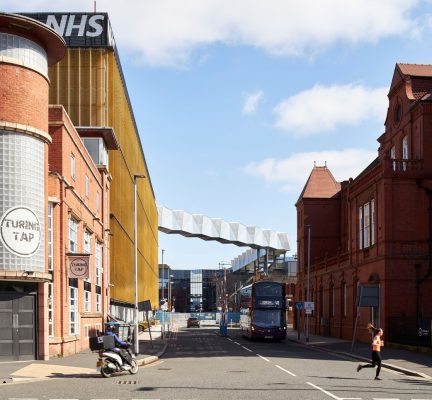
photo : Adrian Lambert
Manchester hospital corridor in sky bridge
Design: Mecanoo
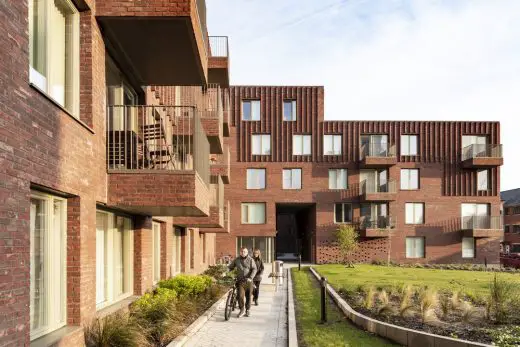
photo : Greg Holmes
Hulme Living Leaf Street Housing
Architects: Stephenson Studio
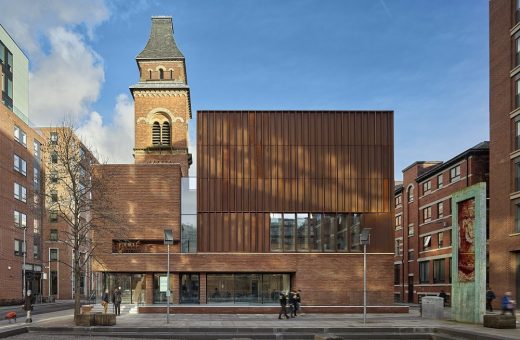
photos : Daniel Hopkinson Architectural Photography
Extension to Hallé St. Peter’s, Ancoats
KAMPUS
Architects: Mecanoo
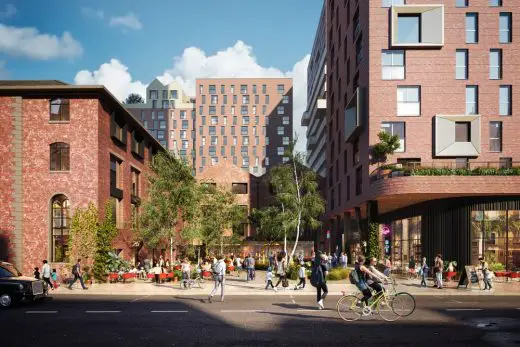
photo © Uniform
KAMPUS Development
Manchester Architecture Walking Tours by e-architect
English Building Designs
English Architecture – recent architectural selection below:
Comments / images for the Space Studios Manchester filming facility design by PRP Architects page welcome

