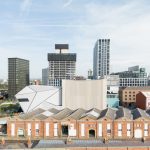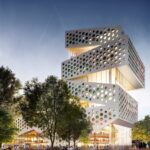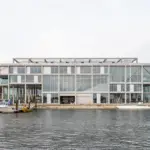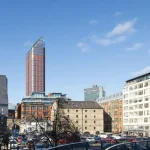Blackpool Central Corridor, Building, Project, News, Design, Property, Image
Blackpool Central Corridor
Architecture Development in Lancashire, northwest England
2 Sep 2009
Blackpool Transformation
REBLACKPOOL SCORE AS CENTRAL CORRIDOR PHASE II IS COMPLETED
Blackpool Central Redevelopment
The second phase of the transformation of Blackpool’s Central Corridor, the main route into the resort from the M55 motorway, into a high quality, attractive gateway has been completed.
ReBlackpool, the town’s Urban Regeneration Company, has delivered the second of three phases to help define a new image of Blackpool for visitors entering the town. Fans arriving at the historic Bloomfield Road home of Blackpool Football Club will now experience improved road layouts and added greenery.
Previously the site was unattractive, dominated by masses of tar paving with no landscaping or trees and poor pedestrian links into the town centre. Its reconfigured form has remodelled car parking spaces and added a new public plaza to improve access to the football club’s West Stand.
Dean Blackhurst, Project Manager at ReBlackpool said: “The area has been dramatically improved with new pavements and road surfaces. We hope that the addition of street furniture and new trees will greatly improve visitor’s first impressions of Blackpool, whether they’re here for the football, shopping, tourism or business.”
“The Central Corridor improvements will allow for further transport improvements and better connections into business areas. It will also help the long-term vitality of nearby hotels, including the recently opened Travelodge, by providing adequate long stay parking.”
Phase II is a continuation northwards of the Phase I project which was completed in 2006 and saw the opening of the first public park in Blackpool since 1926, George Bancroft Park.
Stewart Hudson, speaking on behalf of Blackpool Football Club said: “The drive from the motorway to the football club has been vastly improved in terms of access and appearance. The redevelopment of a vast, unattractive car park into a welcoming entrance point creates a better impression of Blackpool for visiting teams and the thousands of fans who travel here for the match.”
The Phase II project site covers an area of 1.35 hectares bounded by Blackpool Football Club stadium to the east, Bloomfield Road to the south, the Lonsdale coach park to the north and residential terraces to the west.
The redevelopment has been completed in partnership with the Northwest Regional Development Agency (NWDA) and Blackpool Council.
Location: Blackpool, Lancashire, Northwest England, UK
Northwest English Architecture
Contemporary Lancashire Buildings
Blackpool Civic Hub – international design competition winner
Design: leit-werk
Blackpool Redevelopment – competition
Manchester Architecture Walking Tours
Comments / photos for the Blackpool Central Corridor Development page welcome
Website: Blackpool




