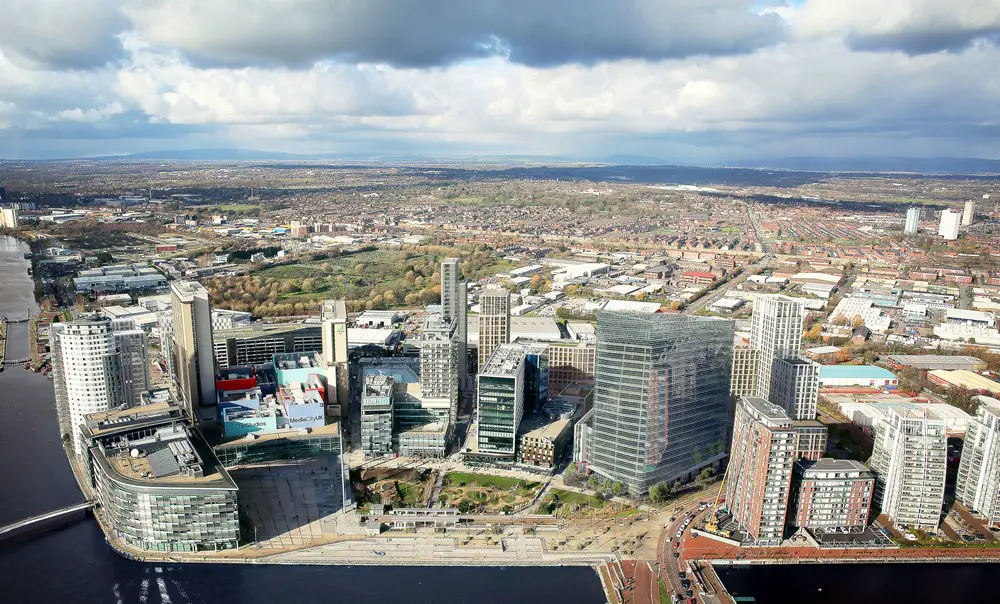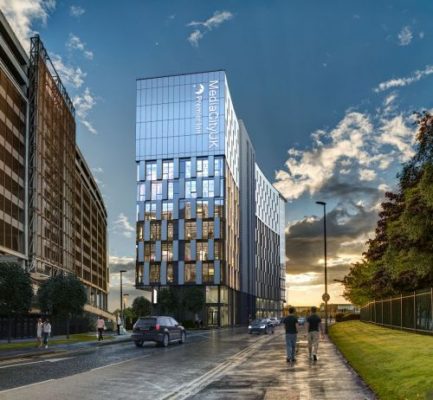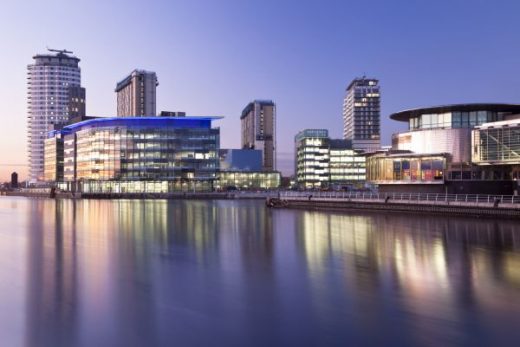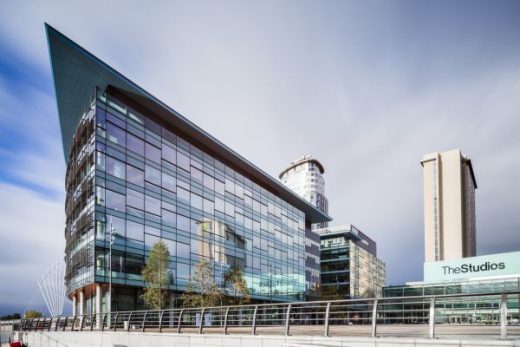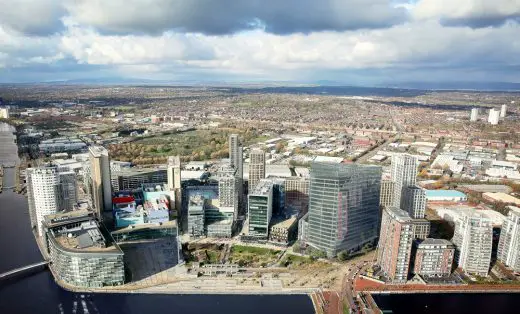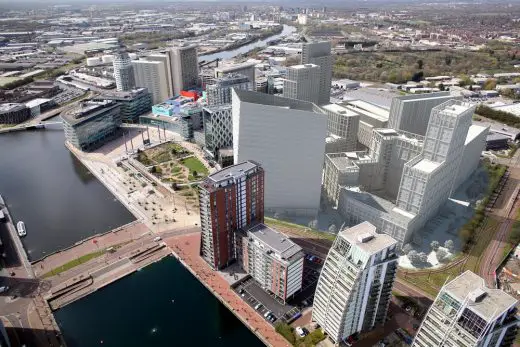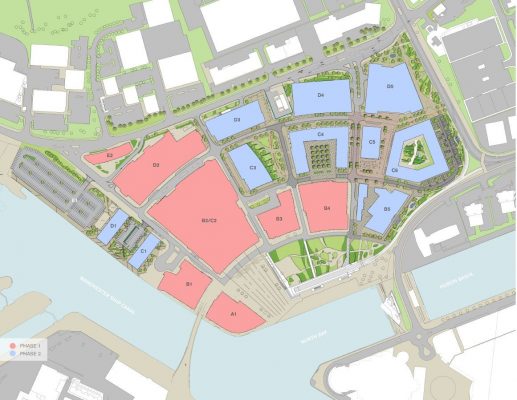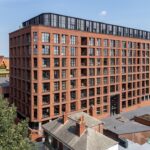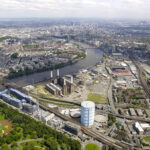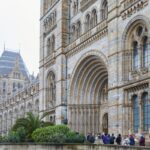MediaCityUK Expansion, Salford Quays Office Buildings, Architect, Design
MediaCityUK Expansion at Salford Quays
Building Development in northwest England, UK – design by Chapman Taylor Architects
2 Sep 2016
MediaCityUK Development at Salford Quays
Design: Chapman Taylor, Architects
Location: Salford Quays, Manchester, UK
The completed phase one development, delivered by Chapman Taylor, includes major new offices, production facilities and studios for the BBC
It also includes a separate studio complex, hotel, speculative office buildings, new media department for the University of Salford, a site-wide energy centre, retail and catering facilities and a multi-storey car park.
These elements are all set within a high quality public realm that incorporates a large media piazza, Metrolink terminus and a park.
Sitting above two of the BBC buildings are towers that provide 378 apartments designed by Chapman Taylor. These range from studio flats to three bedroom duplex penthouses. The detailed design specifies high quality design and fittings creating upmarket, contemporary accommodation, in the heart of this innovative hub to rival many media cities emerging around the world.
Surrounded by water, MediaCityUK has not only completely transformed the Salford Quays landscape and skyline, but became the first development in the world to obtain BREEAM Sustainable Community status, incorporating world leading sustainability into the design of the £500m development.
MediaCityUK Development Salford Quays – Building Information
Client: Peel Group
Anchor Tenant: BBC
Area: 36-acre site BBC office building totalling 44,000m² of gross internal floor space
Completed: Phase one 2010
Elements: 378 apartments in two multi-storey buildings, car park with 2300-spaces, technical TV studios, new Metrolink Station
Sustainabilty: BREEAM Sustainable Community
Winner: Winner Regeneration Project of the Year at the MIPIM UK Awards 2015
Chapman Taylor leads the second stage of MediaCityUK expansion as the Salford scheme goes to planning
MediaCityUK is set to double in size over the next decade under ambitious plans with ten new buildings envisaged with a development value of more than £1 billion.
Key features of phase two, masterplanned by Chapman Taylor along with six architectural practices has been submitted for planning to Salford City Council. The scheme includes innovative public spaces, offices, shops and residential courts with a pedestrian promenade running through the scheme.
MediaCityUK is a joint venture between Peel Land and Property and Legal and General Capital, who share a long-term commitment to the further expansion of a creative and digital hub which already houses 250 businesses including the BBC, ITV, dock10, Ericsson and SIS.
The design team for phase two of MediaCityUK was as follows:
• Chapman Taylor – master plan guardian and co-ordinator, designers for plots C3 / offices, C6 / residential & retail and D4 / parking, live-work apartments, studio offices, bike hub, site-wide plant.
• Sheppard Robson – B5 / landmark Grade A offices and retail
• Jeffrey Bell – C4 / live-work apartments / studio offices & resi , C5 / public Market Hall
• Hodder Associates – D3 / studio offices, apartments , multi-storey parking
• 5plus – D5 / retail, leisure, apartments
• AHR – C1, D1 / residential, retail
• Gillespies – Landscape architect
• NJL Consulting – planning consultants
Media City Salford by Chapman Taylor – 7 Jun 2016
mediacity:uk – masterplan
Media City Salford
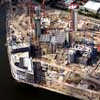
photo © webbaviation
Media CityUK building, Salford
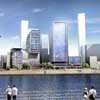
image from architects
mediacity:uk – masterplan : Benoy Architects
Carbuncle Cup 2011 Winner
mediacity:uk BBC buildings architects : Wilkinson Eyre
Location: Salford, Manchester, Northwest England, UK
Manchester Buildings
Contemporary Manchester Architecture
Manchester Architecture Walking Tours
New City Centre Campus
Design: Bond Bryan & SimpsonHaugh
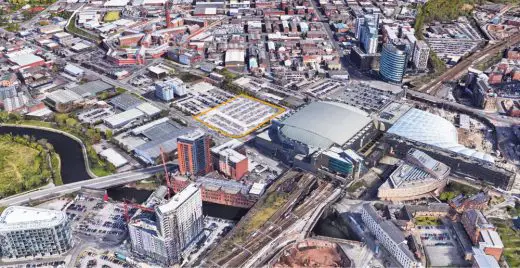
image courtesy of architects
The Manchester College City Centre Campus
Website: MediaCityUK Expansion in Salford Quays by Chapman Taylor Architects
Buildings in the area
Buildings / photos for the MediaCityUK Expansion in Salford Quays page welcome
Website: http://www.mediacityuk.co.uk/

