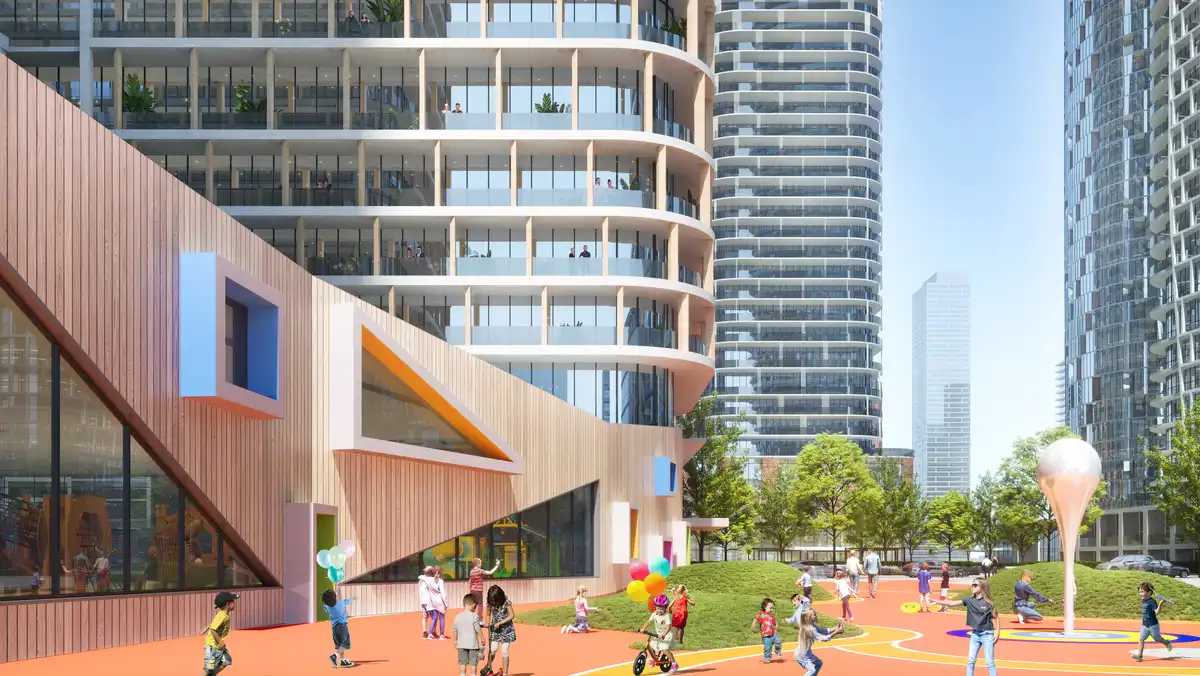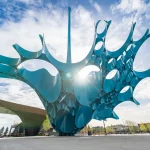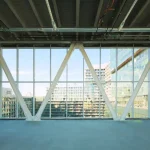Canadian architecture news, Canada buildings, Construction design architects, CA property photos
Canadian Architecture News
Key contemporary architectural developments in Canada. North American built environment designs images.
post updated June 17, 2025
Canada Architecture Design – chronological list
+++
June 17, 2025
Southlands Machine Shed, Delta, British Columbia, southwest Canada
Architecture: MOTIV Architects
June 13, 2025
Junction Semi Toronto House
Design: StudioAC
June 13, 2025
BROM Country House, Lac-Brome, Montérégie, southern Québec
Architecture: AtelierCarle
June 9, 2025
Mountainside Residence, Bromont, Québec
Architects: MUUK Architecture
June 8, 2025
Clubhouse Vaughan, Vaughan, Ontario
Design: Frank Franco Architects
June 7, 2025
Artistview House, Vaughan, Ontario, Canada
Architecture: Frank Franco Architects
June 7, 2025
Montpellier House, Saint-Bruno, western Québec, Canada
Design: Vives St-Laurent
June 4, 2025
National Bowl Toronto, The Well, Front Street West, downtown
Design: FRANK Architecture & Interiors
++
May 28, 2025
La Peche New City Hall, Outaouais, western Québec, Canada
Design: BGLA architecture + design urbain
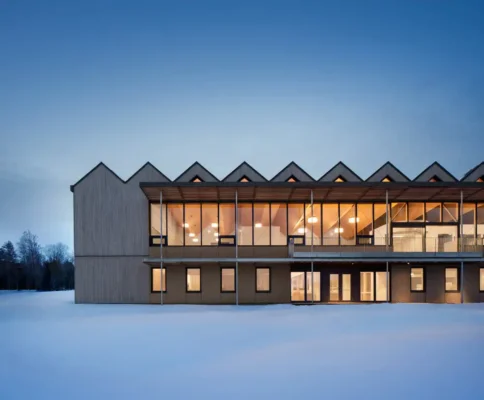
photo : Stéphane Brügger
May 22, 2025
Langley Christian School Elementary Addition, British Columbia, Canada
Architecture: MOTIV Architects
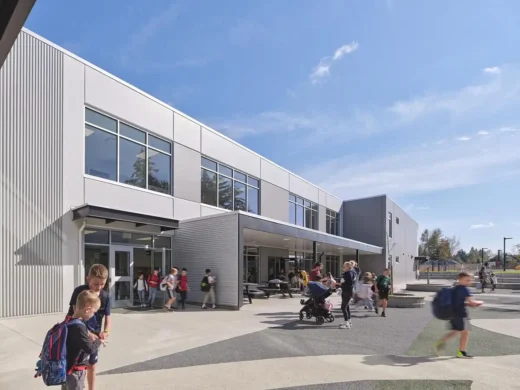
photo :Andrew Latreille
May 21, 2025
Heimaklettur House, Langley Township, British Columbia
Architecture: MOTIV Architects
May 19, 2025
Lulu Bar Ontario interior design, The Well, downtown Toronto, Ontario, Canada
Design: FRANK Architecture & Interiors
May 14, 2025
Kahshe Lake Cottage, Muskoka Lakes, Ontario home
Architects: Solares Architecture
May 11, 2025
Wolfe Lake House, Nipissing, Ontario home
Architects: Solares Architecture
May 9, 2025
Ontario Secondary School Teachers Federation Building, Toronto
Design: Kasian Architecture Interior Design and Planning & Moriyama Teshima Architects
May 5, 2025
The Granary at Southlands, British Columbia, Canada
Architecture: MOTIV Architects
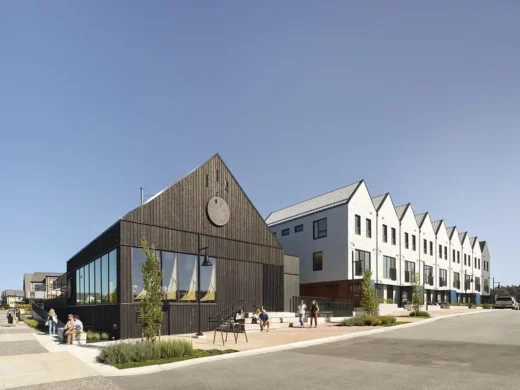
photo : Andrew Latreille
May 5, 2025
The Granary at Southlands, Tsawwassen, British Columbia, Canada
Architecture: MOTIV Architects

photo : Andrew Latreille
++
April 25, 2025
Atelier Matiere Premiere Office, Magog, Quebec building
Architects: Atelier Matière Première – Nu Drōm
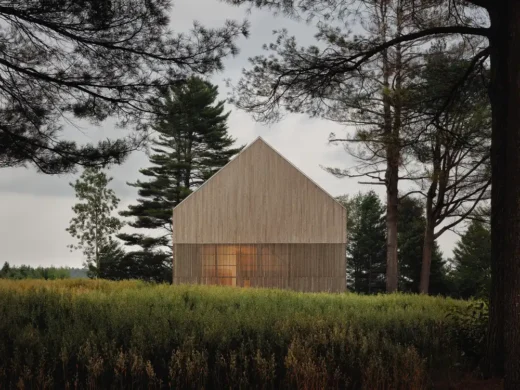
photo © Alex Lesage
April 15, 2025
KPMB Architects News – Marianne McKenna and Shirley Blumberg are 2025 recipients of Royal Architectural Institute of Canada’s prestigious Gold Medal Award
April 14, 2025
Les Arches House, La Malbaie, Canada property
Architecture: Atelier L’Abri
April 9, 2025
Espace Citoyen des Confluents, Quebec building
Architects: Cardin Julien
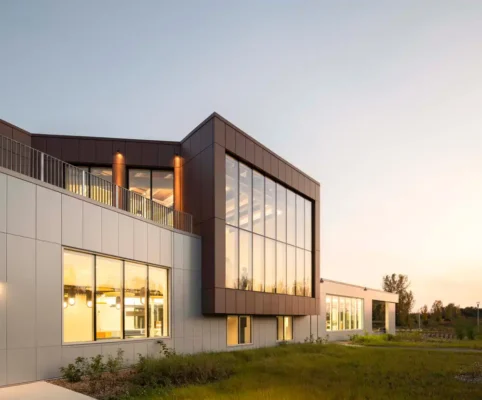
photo : David Boyer
April 9, 2025
Owls Shield House, Laurentians, Quebec
Architects: Atelier Schwimmer
April 3, 2025
One Bear Mountain Condominium, Victoria, British Columbia
Design: ACDF Architecture, Zeidler Architecture and Inside Design Studio
++
March 30, 2025
Hardy House, Coe Hill, Wollaston, northern Hastings County, southern Ontario
Architecture: mafcohouse
March 23, 2025
Shorebird House, Nova Scotia
Design: Habit Studio
March 26, 2025
Manawan Awacak Okiskinohamatowikamikowaw Elementary School, Manawan, Quebec
Architects: CCM2 | B+B architecture and design inc
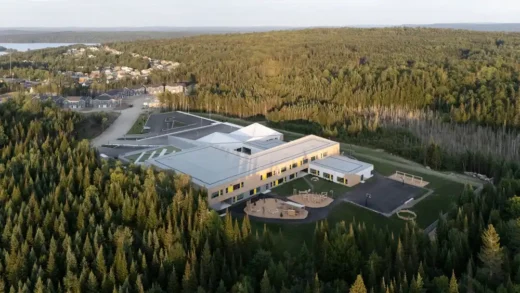
photo © 1px.ca; Pierre-Alexandre Boutet
March 12, 2025
Camp Mercier, Reserve faunique des Laurentides, Quebec
March 11, 2025
Laval Aquatic Complex, Quebec
Architects: Sid Lee Architecture
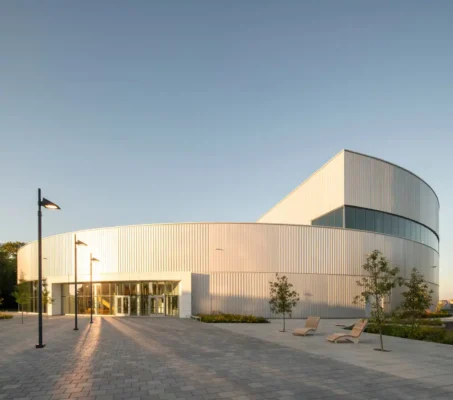
photos : David Boyer and Carl-Antonyn Dufault
March 4, 2025
METRO Distribution Centre Terrebonne, Terrebonne, Montreal, Québec
Architects: GKC Architecture & Design Imperatori Design
++
February 26, 2025
Espace Montmorency, Laval, southwestern Quebec
Architects: Sid Lee Architecture
February 23, 2025
Long Point Getaway, Prince Edward County, Southern Ontario
Architects: VFA Architecture + Design
February 21, 2025
La Villa Luce, Charlevoix, Québec
Architecte: MXMA Architecture & Design
February 16, 2024
The Récoltes, L’Assomption, Québec property
February 10, 2025
Burden and Dunn Houses Newfoundland
February 3, 2025
Caledon Retreat, Ontario, Canada property
++
January 30, 2025
Forest Hill House, Toronto, Canada
Design: Dewson Architects
January 29, 2025
The Ash Tree House, Sutton, Québec
post updated January 27, 2025
Wong Dai Sin Temple building, Steeles Ave E, Markham
Design: Shim-Sutcliffe Architects
January 19, 2025
The Hauts-Bois House, Laurentians, Canada
January 19, 2025
Between Lake and Forest House, Quebec, Canada
January 17, 2025
Chatham-Kent Childrens Treatment Centre, Chatham, ON
Architecture: Montgomery Sisam Architects
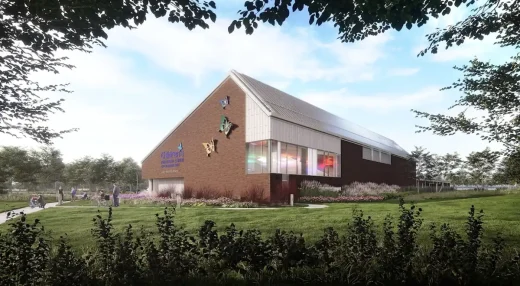
image courtesy of architects practice
Serving 1 in 5 children in the region, The Chatham-Kent Children’s Treatment Centre (CTC-CK) is a vital community resource that provides ongoing support to children with physical, developmental, and communication challenges.
January 14, 2025
Westminster Residence, High Park
Design: Batay-Csorba Architects
January 13, 2025
House on the River
January 9, 2025
King-Victoria Transit Hub, junction of King and Victoria Streets, Kitchener, Ontario
Architecture: WZMH Architects
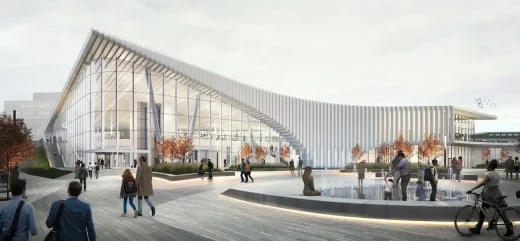
image courtesy of architects practice
The King-Victoria Transit Hub is designed to bridge local and intercity transit connections and foster a new urban center.
January 7, 2025
Sutton House, Québec, Canada residence
January 1, 2025
Bosquet High School, Drummondville, Québec, Canada
Architecture: ABCP, Menkès Shooner Dagenais LeTourneux and Bilodeau Baril Leeming Architectes
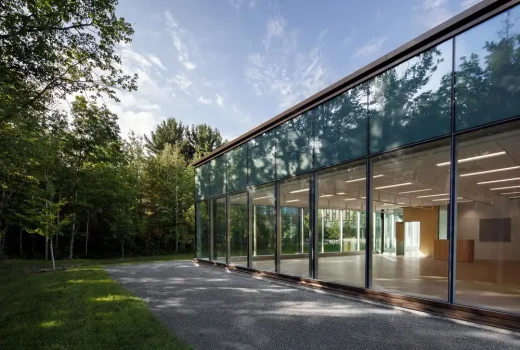
photo : Séphane Brügger
Canadian society needs good, innovative architecture that tells a story and can inspire excellence.
+++
Canadian Architecture News in 2024
Canadian Architectural News in 2024
December 9, 2024
House MN, Val-Morin, Quebec home
December 1, 2024
Townhouse Residence, Laval, Quebec
++
November 30, 2024
Hale House, Wentworth-Nord, Canada
November 27, 2024
Georgeville Residence, Eastern Townships, Quebec
November 20, 2024
3131 Highway 7 masterplan design, Vaughan, Ontario
Design: WZMH Architects
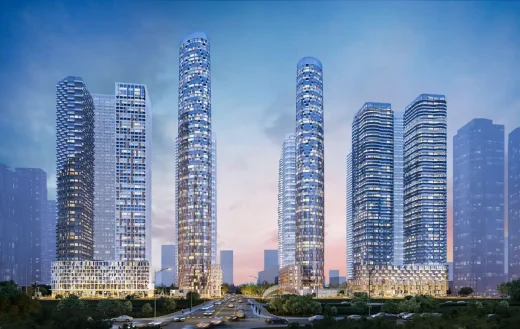
image courtesy of WZMH Architects
November 12, 2024
BALNEA spa and reserve thermale, Bromont, Québec
Architecture: MacKay-Lyons Sweetapple Architects Ltd
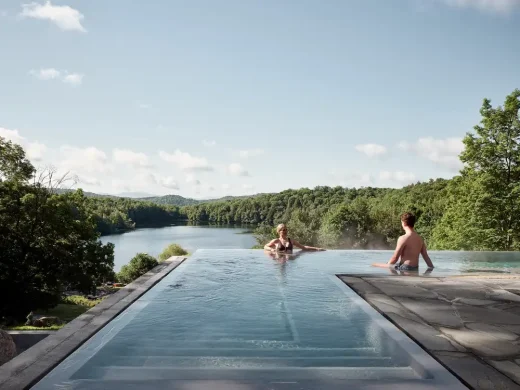
photo : James Brittain
BALNEA spa + réserve thermale announces the official opening of a unique new installation, designed to offer an even more immersive and revitalizing experience, promoting relaxation and contemplation amidst an exceptional natural setting. The project, set in the countryside of Bromont, Quebec, Canada, was conceived by the architectural firm MacKay-Lyons Sweetapple Architects, renowned for its international design excellence.
November 12, 2024
Weeneebayko Area Health Authority, Ontario
Architects: Kasian Architecture
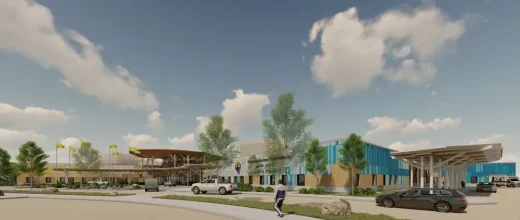
image © Kasian Architecture Ontario Incorporated
Pomerleau Healthcare Partners (PHP) has been awarded the contract to deliver the Weeneebayko Area Health Authority (WAHA) Redevelopment Project in northern Ontario. The Kasian Architecture team was selected by WAHA and Infrastructure Ontario (IO) to help expand and improve access to health care services for people living in the western James Bay and Hudson Bay regions.
November 10, 2024
Des Lauriers House, Bromont, Québec
November 5, 2024
Le Spa at Manoir Hovey, Sainte-Catherine-de-Hatley, Québec
Design: LAMAS Architecture Ltd
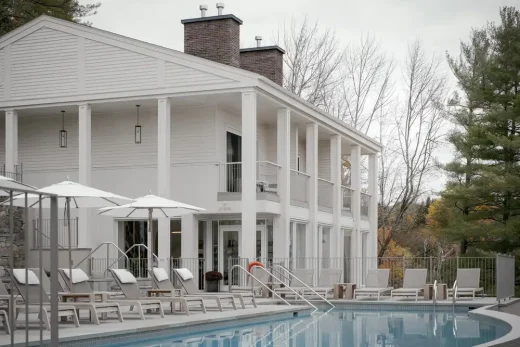
photo © Félix Michaud
LAMAS Architecture proudly presents Le Spa at Manoir Hovey, a renovation and expansion of Manoir Hovey’s historic facilities, a sophisticated blend of historical appreciation and contemporary design, located on Lake Massawippi in Quebec, Canada.
November 4, 2024
Stikeman Elliott Office , Calgary, Alberta
Architects: Kasian Architecture, Interior Design and Planning

photo : Eymeric Widling
November 2, 2024
Hilton Doubletree Restaurant, Montreal, Quebec
++
October 28, 2024
Party of two Residence Apartment
October 24, 2024
Mellem Ville-Marie Apartments
October 10, 2024
Q8 Residence, Mont-Tremblant
October 17, 2024
Canadian Canoe Museum , Little Lake waterfront, Peterborough, Ontario
Lighting Design: Lightemotion
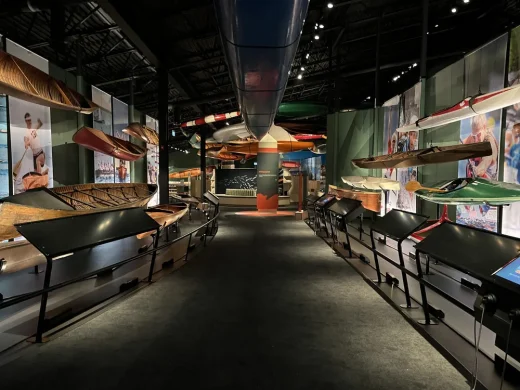
photo : Lightemotion
Lightemotion, a global lighting design consultancy creating pathways to enhanced human experiences, proudly introduces its illuminating contribution to the new home of the Canadian Canoe Museum, located on the Little Lake waterfront in Peterborough, Ontario. As part of a $45 million project to build a two-storey, 65,000 square foot space, Lightemotion was commissioned to bring the museum’s historic display of Canadian heritage to life.
October 11, 2024
Modern Kootenay Ski Chalet, British Columbia
++
Canadian Architecture News in Early 2024
Canadian Building News in Winter to Summer 2024, chronological:
20 August 2024
Saint-Georges Multisport Complex, Ville de Saint-Georges, Québec
Design: ABCP architecture in collaboration with MLL et BBL architectes
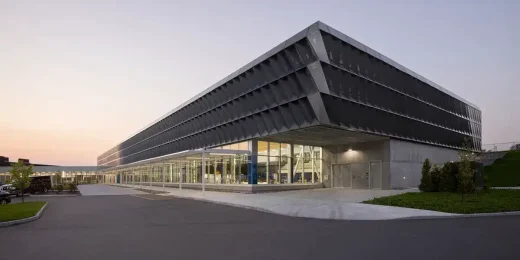
photo : Stéphane Groleau
Connected to the Saint-Georges High School, the new Saint-Georges Multisport Complex is the result of a joint effort by the Beauce-Etchemin School Service Center and the City of Saint-Georges to provide top-tier sports facilities for students and citizens.
14 August 2024
Valley View House
14 August 2024
Seasonal House, Québec, Canada residence
13 August 2024
Orford House, Québec, Canada residence
13 August 2024
Luxurious Forest House, Calgary, Alberta
12 August 2024
The Break Residence, Québec, Canada
12 August 2024
Sleek Modern Home, Calgary, Alberta
1 August 2024
The 1875 Farmhouse, Prince Edward County, Canada
26 July 2024
École secondaire de la Nouvelle-Ère, Gatineau, Québec
Architects: Birtz Bastien Beaudoin Laforest + Jodoin Lamarre Pratte architectes in consortium
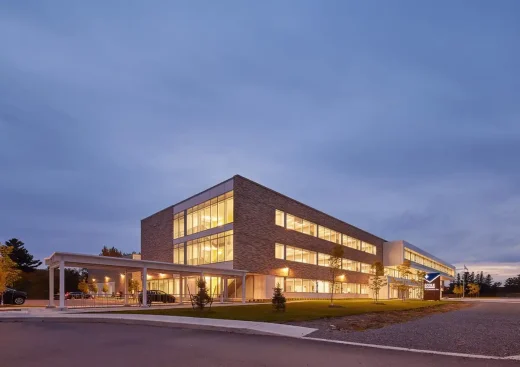
photograph : Nanne Springer
With large openings to the exterior that provide an abundance of natural light, and generous public spaces designed with warm, sustainable materials like brick and wood, École secondaire de la Nouvelle-Ère offers a strong connection to its natural surroundings and creates an inspiring environment conducive to learning, creativity, well-being, and academic success.
25 July 2024
Melba Pavilion, Frelighsburg, Québec
Architects: Atelier L’Abri
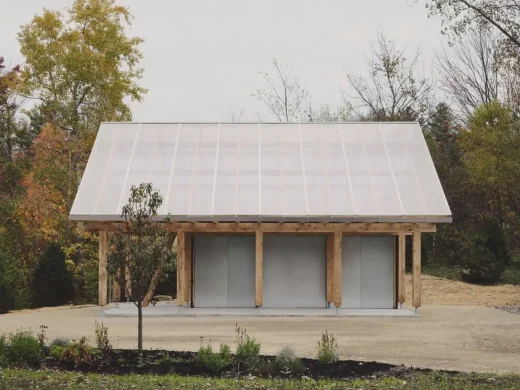
photo : Alex Lesage
Atelier L’Abri presents this integral addition to Maison Melba and the final architectural element of this unique transformation story initiated in 2020 between Simon Desmarais and the Montreal-based architecture office. Nestled among the meadows, the garden pavilion stands as a minimalist wood construction designed to support the site’s small-scale vegetable production.
17 July 2024
Place des Arts, Greater Sudbury, Ontario
Architects: Moriyama Teshima Architects (MTA) and Bélanger Salach Architecture (BSA)
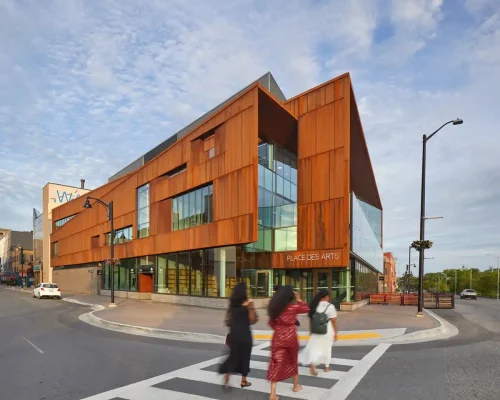
photo : Tom Arban
Place des Arts du Grand Sudbury (PdA) is the first multidisciplinary art centre of its kind in Northern Ontario. The cultural facility consists of seven member organizations and stands as an influential site of excellence for Sudbury, focused on French-Canadian culture and community empowerment.
9 July 2024
Bayers Lake Community Outpatient Centre, Halifax Waterfront, Nova Scotia
Design: Parkin Architects
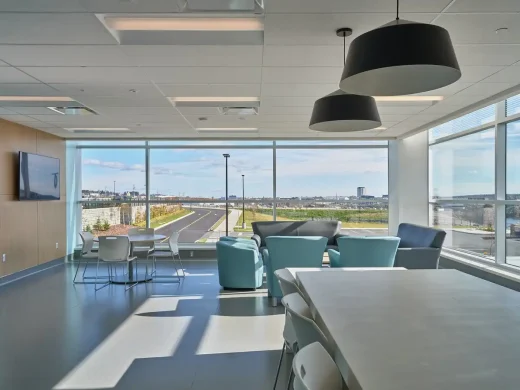
photo : Julian Parkinson
The Bayers Lake Community Outpatient Centre (BLCOC) in Halifax, Nova Scotia, Canada, is part of the larger plan for the QEII Health Sciences Centre.
6 July 2024
Laurier Brantford YMCA, Brantford, Ontario
Architects: CannonDesign
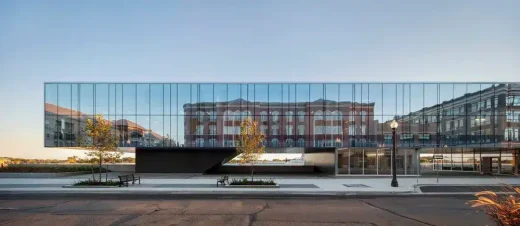
photo : Adrien Williams
The result of a dynamic partnership between the YMCA of Hamilton|Burlington|Brantford and Wilfrid Laurier University, the Laurier Brantford YMCA revitalizes the City of Brantford as a hub for community health, recreation and wellness.
5 July 2024
Le 1500 rue Metivier, Miscéo district, Lévis, Québec
Architects: Anne Carrier architecture

photo : Stéphane Groleau
The recently completed Le 1500 rue Métivier building integrates itself with ease in the center of this business community that forms the eastern urban development hub of Greater Lévis area. The four-floor building stands out from the tall buildings surrounding it, acting as a hyphen by linking the urban interfaces of varying heights around it.
3 July 2024
Espace Péribonka, Chicoutimi, Québec
Architects: Maîtres d’Œuvre Architectes (MDO)
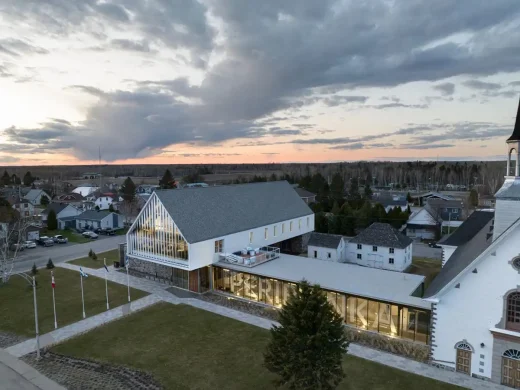
photo : Stéphane Groleau
2 July 2024
Switch bloc, Calgary, Alberta
Architecture: Modern Office of Design + Architecture
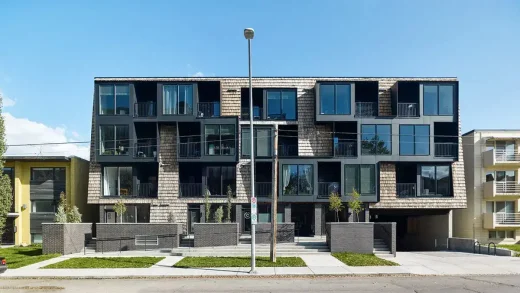
photo : Robert Lemermeyer Photography
The site for Switch/bloc is a typical inner-city lot with an active streetscape. However, unlike most inner-city lots, the site does not have a rear lane, which typically helps to add a ‘buffer zone’ between the new development and the adjacent community. The knee-jerk response for this site, and many others like it, would be a ubiquitous 4-storey, double-loaded corridor, multi-residential housing project.
27 June 2024
Grow Community Housing, Calgary, Alberta
Architecture: Modern Office of Design + Architecture
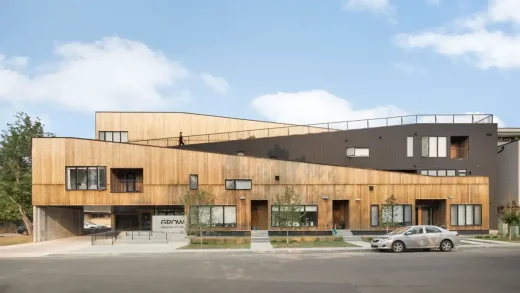
photo : Ema Peter
26 June 2024
Spirit of Water, plaza at BMO Centre expansion, Stampede Park, Calgary, Alberta
Design: UK sculptor, Gerry Judah
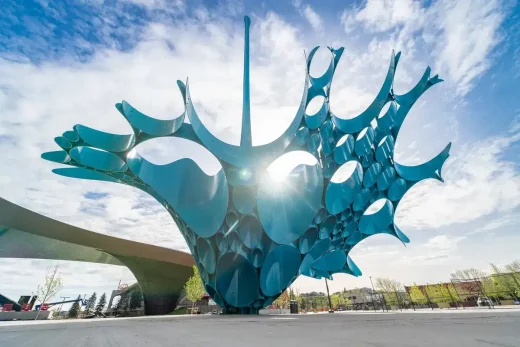
photo from the designer
26 June 2024
BRUJ Interior, Abraham Park, Québec City
Architectes: Studio Jean Verville architectes

photo © Antoine Michel
Now dividing his time between practice and teaching at the School of Architecture of Laval University in Quebec City, architect Jean Verville, appealed by the brutalist architecture punctuating the national capital with significant buildings, established his creative laboratory in a residential tower, designed in the 1970’s by architect Marcel Bilodeau, and standing out as a monumental sculpture facing the Plains of Abraham Park.
25 June 2024
LUSTRA Rental Condo, Terrebonne, Québec
Architects: Forum
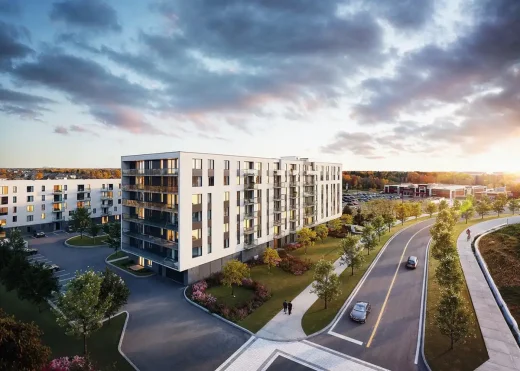
photo © Lustra Exterior
21 June 2024
Forest Retreat, Caledon, Ontario property
18 June 2024
De la Descente House, Québec
9 June 2024
Berges Grises House, Québec, Canada
26 May 2024
Maison Shefford, Québec, Canada property
23 May 2024
Ingenium Centre, Ottawa, southern Ontario
Design: Diamond Schmitt and KWC Architects

photo © Michael Muraz
The Ingenium Centre building conserves and showcases the country’s national science and technology collection—entrusted to Canada’s three museums of science and innovation. Designed by Diamond Schmitt, in joint venture with KWC Architects, the facility consolidates the artifacts of the Canada Agriculture and Food Museum, the Canada Aviation and Space Museum, and the Canada Science and Technology Museum for the first time, while also affording additional repository space for the National Gallery of Canada.
23 May 2024
T-A-St-Germain Library, Saint-Hyacinthe, Québec
Architects: ACDF Architecture
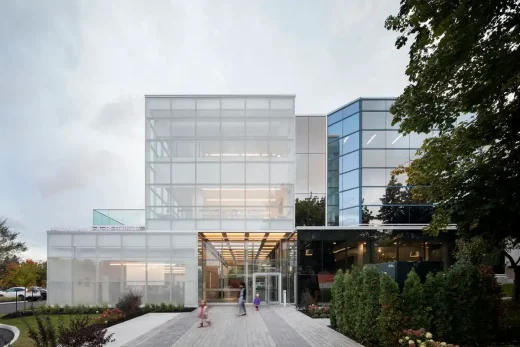
photo : Adrien Williams
Versatile and dynamic, this new library building encourages spontaneous encounters, informal exchanges, discoveries, and self-fulfillment in a warm and tranquil environment.
4 May 2024
Shift House, North York, Ontario property
24 April 2024
Havres Montcalm, Laurentian Mountains
23 April 2024
Résidence de la Promenade, Québec City, Canada
13 April 2024
Des Cimes Residence, Québec
11 April 2024
Red Fish Healing Centre for Mental Health and Addiction, Coquitlam, BC
Architects: Parkin Architects
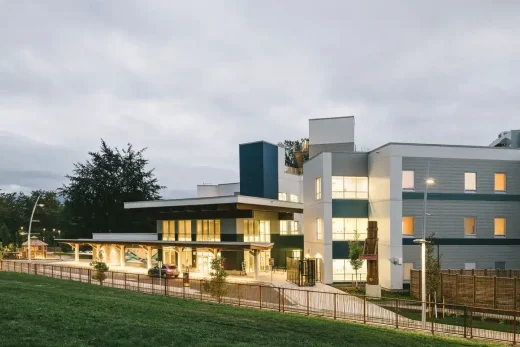
photo : Parkin Architects
Designed by Parkin Architects, Red Fish Healing Centre for Mental Health and Addiction in Coquitlam, BC, Canada, won the Gold Award for Urban Design & Architecture Design in 2022.
5 April 2024
Rustic Grade House, Mandeville, Québec
2 April 2024
2030 Project, Oakville, Ontario property
25 March 2024
New Brunswick Museum, Saint John, New Brunswick, northeast Canada
Design: Diamond Schmitt Architects
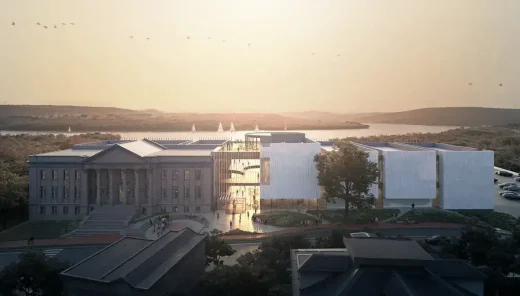
image : PLAY-TIME, Courtesy of Diamond Schmitt
Diamond Schmitt Architects, with Associate Architect EXP, announced the design of the New Brunswick Museum (NBM), a new contemporary home for Canada’s oldest continuing museum. Leveraging the historical site’s extraordinary topography in Saint John, the design captures views of both the urban center and Harbour of Saint John, and the stunning natural landscape and river to the west.
22 March 2024
Maison MONTONI, Espace Montmorency, Laval, Montreal, Quebec
Architects: Sid Lee Architecture

hoto © David Boyer
Groupe Montoni and Sid Lee Architecture are proud to unveil the developer’s new headquarters, Maison MONTONI. This new space is housed in Espace Montmorency, a recent project in a bustling Laval neighbourhood developed by MONTONI, in collaboration with Fonds immobilier de solidarité FTQ and Montez Group, and designed by Sid Lee Architecture.
6 March 2024
Alizé Residence, Wentworth-Nord, Quebec
28 February 2024
Musical Pavement for Pedestrian Choregraphies, Cambridge, Ontario
Design: Daily tous les jours
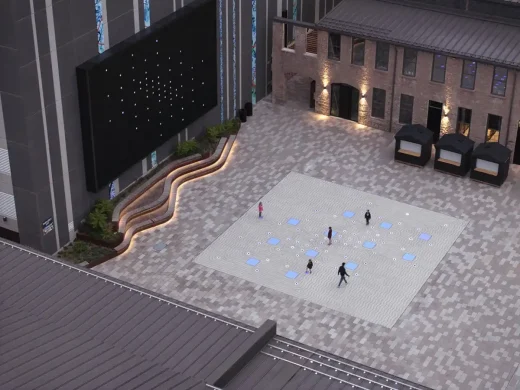
photo : doublespace photograph
Montréal-based studio Daily tous les jours’ presents the most ambitious edition of their Musical Pavement series, River Lines, an interactive, wave-patterned pavement embedded with 62 sensing light rings to get people moving through musical collaboration exercises.
29 February 2024
Chalet Papillon
27 February 2024
Residence Chez Léon, Charlevoix, Québec
23 February 2024
Contemporary Vista, Oakhill, Ontario property
17 February 2024
Territoire Charlevoix, La Malbaie, Québec cabin
4 February 2024
Kanata Cabin, Mont-Tremblant
28 January 2024
Passive Dream Home Ontario, Canada property
10 January 2024
Veil House
More Canadian Architecture News on e-architect soon.
+++
Canadian Architecture News Archive
Canadian Building News – Archive for 2023.
Canadian Architectural News – Archive from 2018 to 2022.
More Canadian Architecture News online soon
Location: Canada, North America
Architecture in Canada
Montreal Architecture Walking Tours : city walks by e-architect
Canadian Architecture by City
Montreal Buildings – key buildings + designs
Toronto Architecture – key buildings + designs
Calgary Buildings – key buildings + designs
Canadian Architecture : news + key projects
Habitat 67 Buildings, Montreal, Quebec
Moshe Safdie Architect
Vancouver Architecture Walking Tours, BC
Canadian Centre for Architecture Exhibition
Comments / photos for the Canadian Architecture News page welcome.

