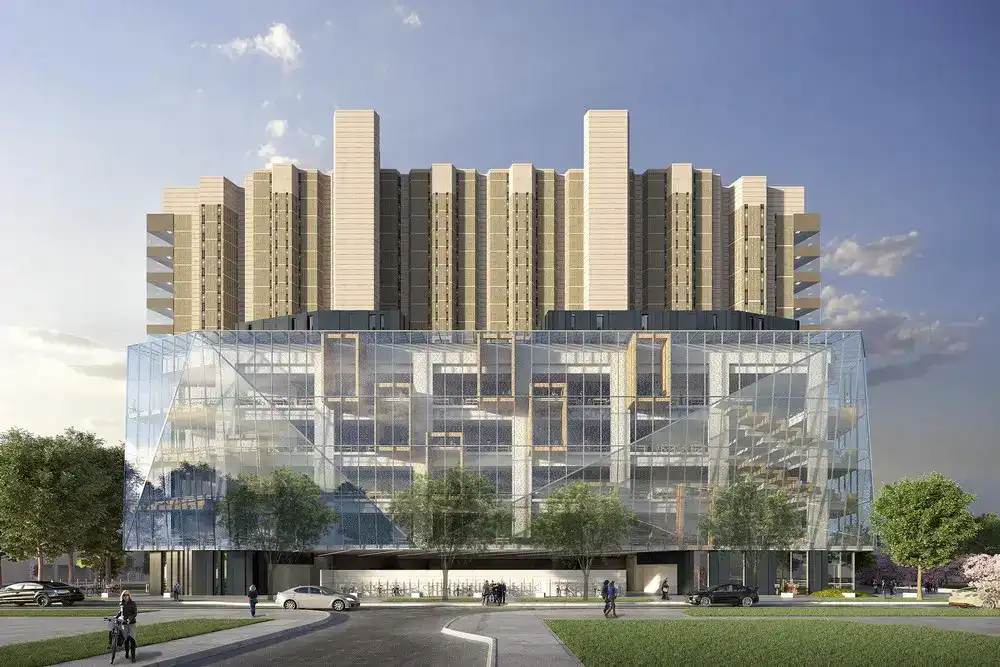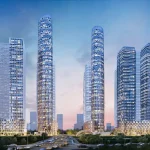Toronto architecture designs, Canadian architects property, Ontario buildings news in Canada
Toronto Architecture
Key Contemporary Ontario Buildings / Developments, Canada real estate, North America
post updated January 26, 2025
We’ve selected what we feel are the key examples of New Toronto Architecture. We cover completed architecture and new building designs across Ontario. Our site focuses on contemporary buildings.
We have 3 pages of Toronto Architecture selections with links to many individual project pages.
Architecture in Toronto
Toronto Architecture : news + key projects (this page)
Toronto Building Designs : A-J
Toronto Buildings : K-Z
+++
Toronto Building Designs
Toronto Architecture Walking Tours launched by e-architect
Architecture Toronto – chronological list
Toronto Architecture News 2017 – latest additions to this page, arranged chronologically:
24 Jul 2017
Robarts Library Building, University of Toronto
Design: Diamond Schmitt Architects
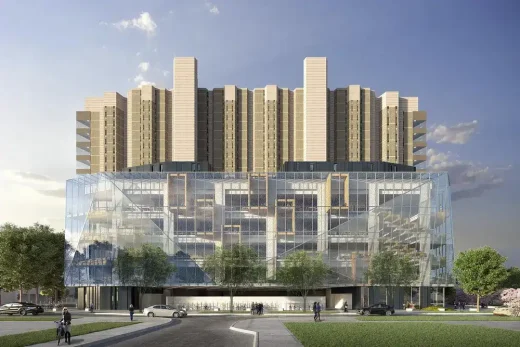
image courtesy of architects
Robarts Library Building, University of Toronto
Canada’s largest academic library is growing. A major expansion of Robarts Library at the University of Toronto will add 1,200 work and study spaces to the iconic facility, which is known as an exemplar of the concrete Brutalist style of architecture from the 1960s.
7 Feb 2017
[Misfit]fit Building, Liberty Village, Toronto
Design: Batay-Csorba Architects
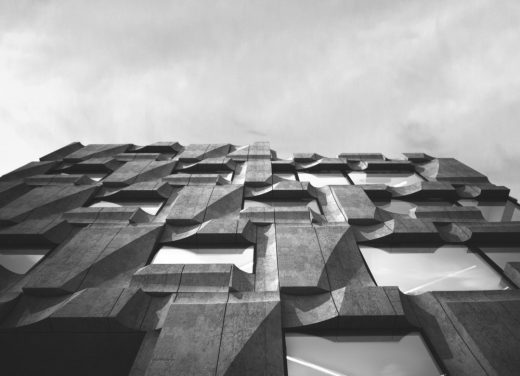
image from architects
Liberty Village, Toronto Building
[Misfit]fit is a new six-storey, 32,000 square foot boutique office building situated on a small vacant site in Toronto’s Liberty Village. Seeking to build upon the rich lineage of Toronto’s precast concrete history, the proposal provides an alternative to the pervasive glass curtain wall project.
+++
Toronto Architecture News 2016, chronological:
26 Oct 2016
The Waterworks Toronto Building
Design: Diamond Schmitt Architects
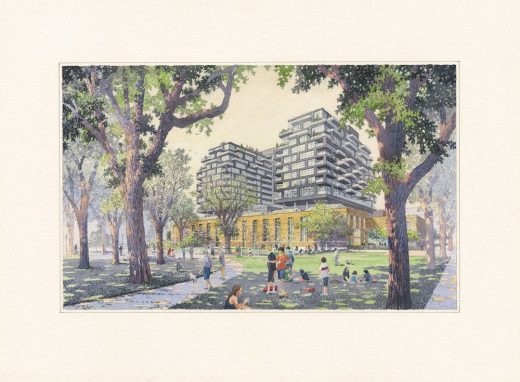
image from architect
The Waterworks Toronto Building
A large heritage building on an historic downtown Toronto site will be preserved and adapted from its industrial origins to become a vibrant mixed-use community hub for a rapidly growing residential population.
1 Oct 2016
Winter Stations Design Competition 2017
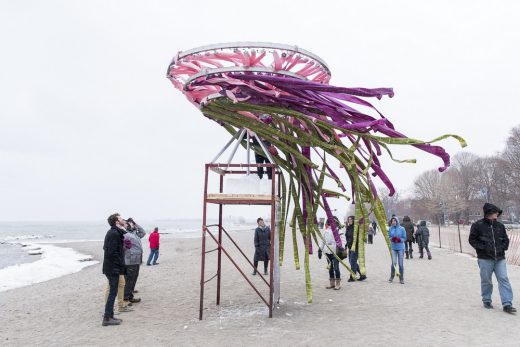
photo : Khristel Stecher
Winter Stations Design Competition 2017
Oct 2016 update
Mirvish+Gehry Toronto, Theatre District
Design: Gehry Partners LLP
model photo : Gehry Partners LLP
Three new tower buildings for Toronto’s downtown arts and entertainment district by one of the most celebrated architects in the world.
13 Apr 2016
Ontario College of Art + Design University Creative City Campus, 100 McCaul Street
Design: Diamond Schmitt Architects
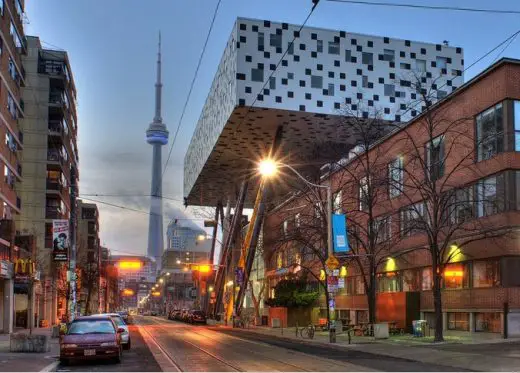
image from architect
Ontario College of Art + Design University Creative City Campus
OCAD University is Canada’s largest art, design and new media university. Following a remarkable contribution of $27 million from the Government Ontario through the Ministry of Training, Colleges and Universities, the university is realizing its goal of transformation.
13 Apr 2016
Richard Ivey Building in London, Ontario
Design: Hariri Pontarini Architects
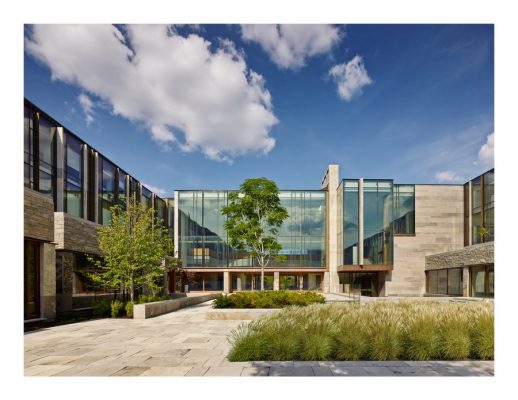
photo : Nikolas Koenig
Richard Ivey Building London
The Richard Ivey Building at Western University creates a vibrant, unified, campus for the Ivey Business School. The vision was to attract the best students and faculty, express Ivey’s global identity, and celebrate Western’s history.
5 Jan 2016
66 Heathdale Residence, on the ravine of Cedarvale Park
Architects: TACT Design
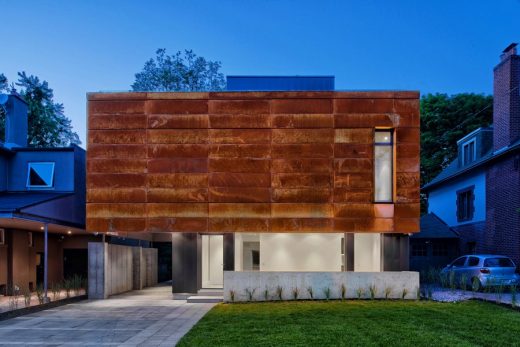
photograph : David Giral
Heathdale Residence Toronto
This is a 3,200 sqft custom single-family residence in Mid-town Toronto.
+++
Ontario Buildings 2012 – 2013
Ontario Real Estate Designs – recent Toronto property selection from e-architect:
24 Sep 2013
Totem House
Design: Atelier Reza Aliabadi > rzlbd
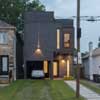
photo : borXu Design
Totem House
20 Sep 2013
Globe Mail Centre
Design: Diamond Schmitt Architects
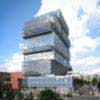
image from architect
Globe Mail Centre
A new office tower is set to transform Toronto’s downtown east side. The 500,000-sqft Globe and Mail Centre will be the new home of Canada’s national newspaper and will anchor the emerging St. Lawrence neighbourhood as a hub of urban activity and corporate offices.
18 Sep 2013
Peter Gilgan Centre
Design: Diamond Schmitt Architects
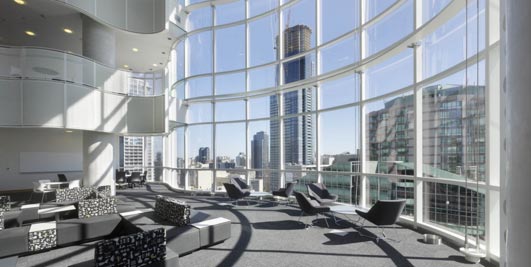
photo from architect
Peter Gilgan Centre Toronto
11 Aug 2013
Blue Pie Condo
Design: Atelier Reza Aliabadi > rzlbd
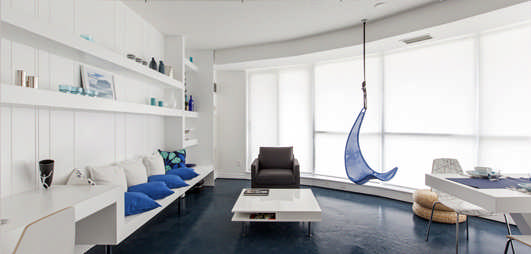
photograph : borXu Design
Blue Pie Condo
6 May 2013
One Yonge Toronto
Design: Hariri Pontarini Architects (HPA)

image from architect office
One Yonge Toronto
Located where the longest street in North America, Yonge Street, meets Lake Ontario, One Yonge will re-define the typical ratio between residential, commercial and retail space within a single city block. This proposed landmark development will comprise six new buildings, and the re-cladding and addition of 10 storeys to the existing Toronto Star building.
+++
Recent Toronto Building Designs
12 Oct 2012
L Tower, Sony Centre for the Performing Arts
Architects: Studio Daniel Libeskind / Page + Steele/IBA Architects
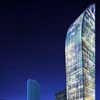
image © Studio Daniel Libeskind
L Tower Toronto
L Tower’s “topping out” ceremony marks the completion of the skyscraper’s skeletal structure and almost half of its glass-and-steel façade. The 58-storey condominium building will welcome residents in 2013.
27 Sep 2012
Ryerson Image Centre – Toronto Building news
Design: Diamond Schmitt Architects
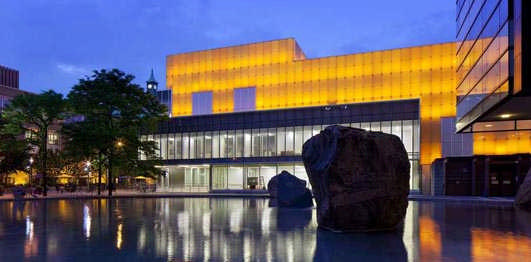
photo © Tom Arban Photography Inc.
Ryerson Image Centre Toronto
An international centre for photographic arts designed to house and exhibit one of the world’s most prestigious collections.
+++
Modern Toronto Architecture Designs
New Buildings in Ontario, alphabetical:
Max Gluskin House – University of Toronto
Hariri Pontarini Architects
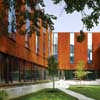
photo : Tom Arban
Max Gluskin House
Nathan Phillips Square Podium Green Roof
PLANT Architect / Shore Tilbe Irwin & Prs
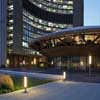
photo from architect
Nathan Phillips Square Project : Award
One Bloor Tower
Hariri Pontarini Architects
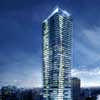
photo Courtesy of Hariri Pontarini Architects
One Bloor Tower
Quinte Technology Complex, Ontario
Teeple Architects Inc.
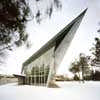
photograph : Tom Arban
Loyalist College Belleville
Royal Ontario Museum
Studio Daniel Libeskind
image from Daniel Libeskind Architects
Royal Ontario Museum Building
Ryerson Student Learning Centre Building
Snøhetta / Zeidler Partnership Architects
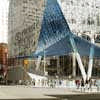
picture from Ryerson University
Ryerson Student Learning Centre
Shaft House
Atelier Reza Aliabadi > rzlbd
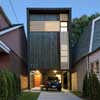
image : borXu Design
Shaft House
Toronto University Multifaith Center
Moriyama & Teshima Architects
photo : Tom Arban
Toronto University Multifaith Center Building
University of Toronto Law School
Hariri Pontarini Architects
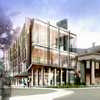
image from architects
University of Toronto Faculty of Law
WESTside Lofts, West Queen West
SMC Alsop
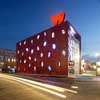
Will Alsop building
Toronto Lofts building – Sales pavilion
More Ontario Buildings online soon
Location: Toronto, Ontario, Canada, North America.
+++
School of Pharmacy, University of Waterloo, Kitchener
Hariri Pontarini Architects
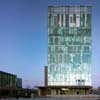
picture : Ben Rahn (A-Frame)
Pharmacy School Building
Art Gallery of Ontario : Frank Gehry
Waterfront Toronto : Steven Holl Architects
Toronto Architecture Exhibition
Frank Gehry, born in Toronto
Toronto architect office : Hariri Pontarini Architects
+++
Architecture Design
Contemporary Building Designs – recent architectural selection from e-architect below:
Comments / photos for the Toronto Architecture page welcome

