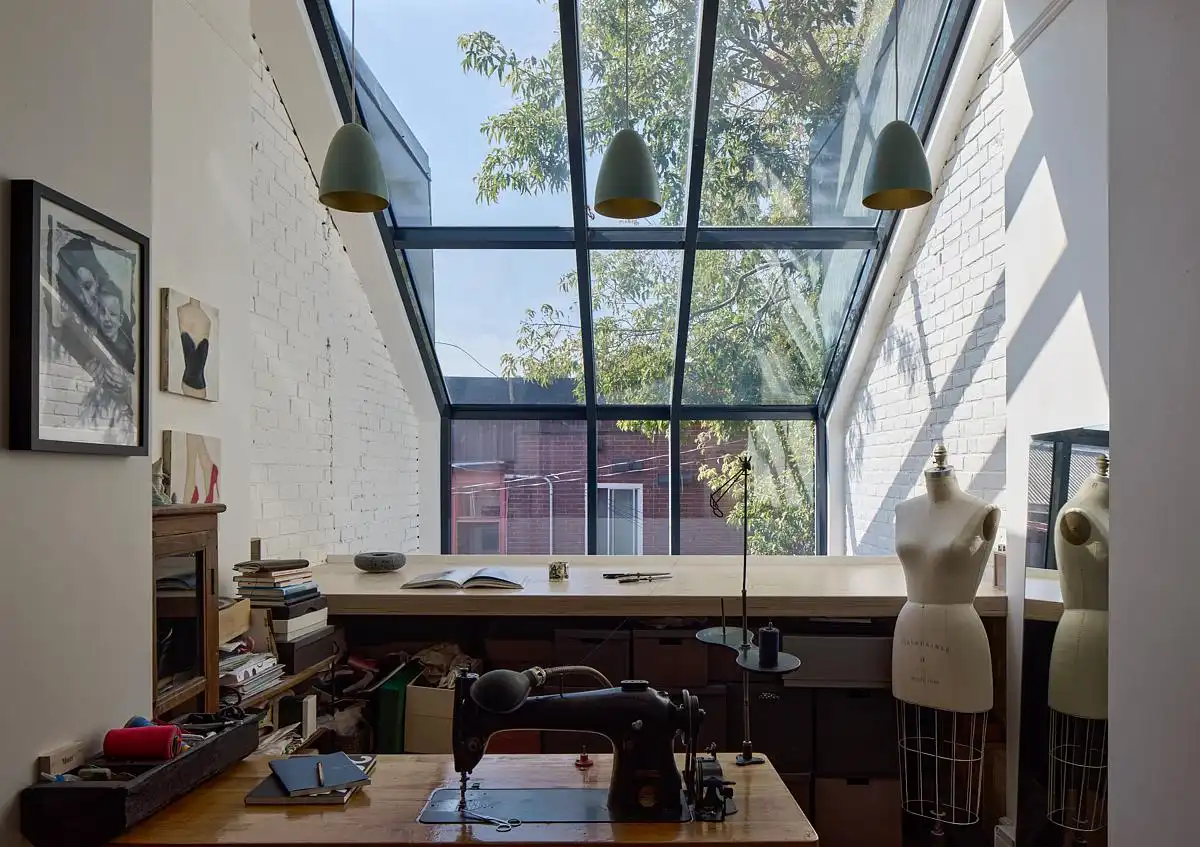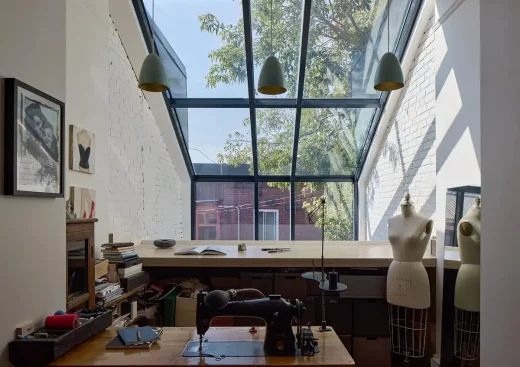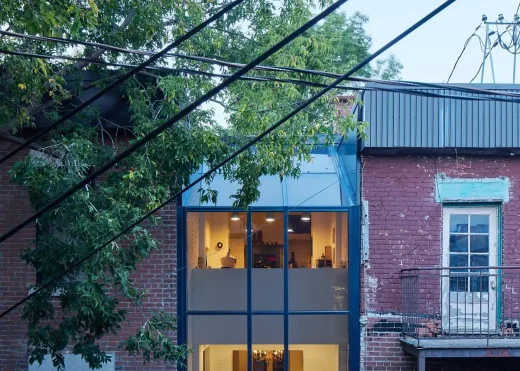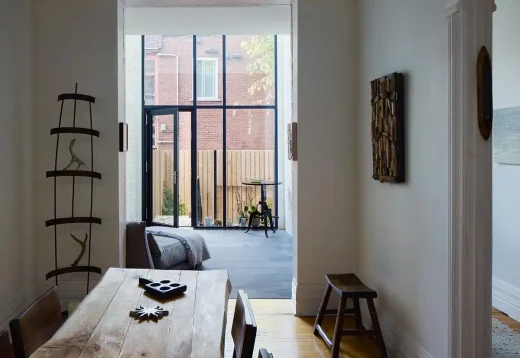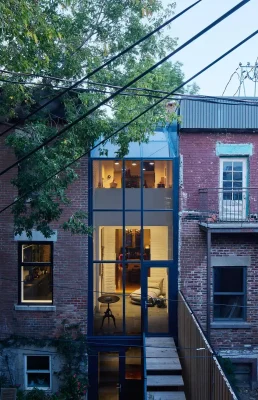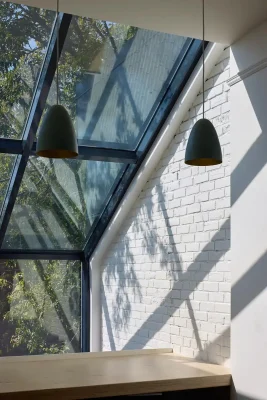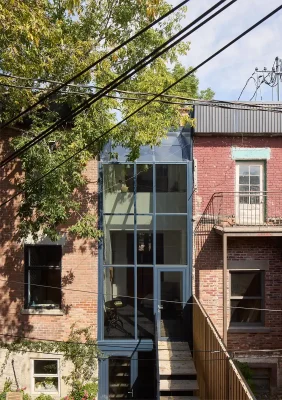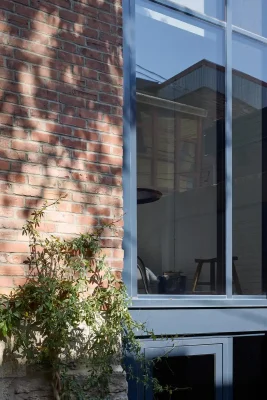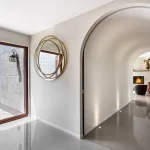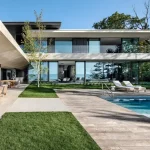Townhouse Residence, Laval real estate, Quebec building project images, Canadian modern architecture photography
Townhouse Residence in Laval
1 December 2024
Architects: Table Architecture
Location: Laval, southwestern Quebec (north of Montreal), Canada
Photos: James Brittain
Townhouse Residence, Canada
In the Plateau–Mont-Royal district of Montreal, the Townhouse Residence stands seamlessly among its neighbors. Built in the 1800s from local stone, these homes line the streets in a classic shoulder-to-shoulder configuration, forming a cohesive and charming streetscape. This architectural harmony is maintained through stringent heritage regulations that protect the public-facing facades, preserving their historical character. However, these bylaws do not extend to the interiors or rear facades of the buildings, allowing for greater architectural creativity and variation in these private spaces.
This particular townhouse, like many others in the area, had accumulated layers of additions to its rear over the years, resulting in a patchwork of structures that included an unfinished basement. The new design program aimed to modernize the home while respecting its heritage. Key objectives included adding a walkout basement that opened to the backyard, enhancing the thermal performance of the south-facing rear facade, and transforming the top floor into a more functional fabric studio. Previously, the studio was housed in a small, dimly lit room that did not take advantage of the home’s potential for natural light.
To achieve these goals, the existing rear facades were completely removed. This bold move left the back of the building open to reinterpretation. The design introduced a striking glass facade that extended all the way to the roofline, redefining the house’s relationship with light and space. The new curtain wall of glass brought an abundance of natural light into the home, creating an airy and modern contrast to the traditional stone facade at the front.
One of the most remarkable transformations occurred in the fabric studio. While it remained on the top floor, it was reimagined as a suspended space overlooking the double-height glass wall. This configuration not only enhanced the studio’s natural lighting but also created a dramatic, open connection between the upper and lower floors. The interplay of light, shadows, and reflections, especially with the movement of foliage from nearby trees, brought a sense of life and dynamism to the home’s rear.
The renovation delicately balanced old and new. The focus was on preserving and celebrating the townhouse’s historical elements while integrating a light-filled, spatially innovative extension. The intervention was carefully executed to ensure the historical charm of the home remained intact when viewed from the street, while the modern rear facade reflected a commitment to contemporary living.
By prioritizing natural light and spatial fluidity, the redesign breathed new life into this historic home. It transformed what was once a compartmentalized and dimly lit space into a cohesive, vibrant residence that honors its past while embracing modernity. The juxtaposition of heritage and innovation ensures the home remains a timeless yet forward-looking part of the Plateau–Mont-Royal streetscape.
Townhouse Residence in Laval, Canada – Building Information
Design: Table Architecture – https://tablearchitecture.ca/
Project size: 36 sq. m.
Site size: 146 sq. m.
Completion date: 2024
Building levels: 3
Photographer: James Brittain
Townhouse Residence, Laval Quebec images / information received 011222
Location: Laval, Québec, Canada, North America
Quebec Buildings
Montreal Architecture Walking Tours
La Barque Residence, Saint-Donat-de-Montcalm, Matawinie, Quebec
Architects: ACDF Architecture
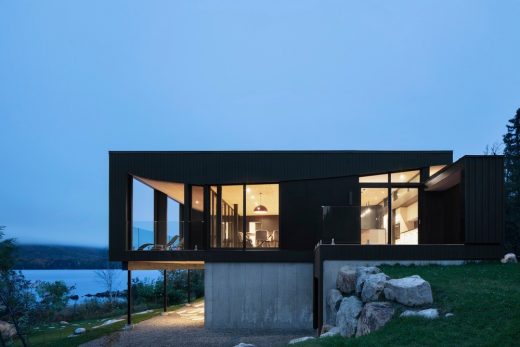
photography : Adrien Williams
La Barque Residence in Saint-Donat-de-Montcalm
Discovery and Services Center, Boucherville, Montreal, Quebec
Design: Smith Vigeant architectes
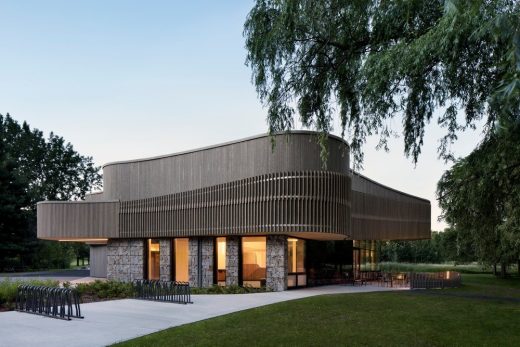
photograph : Adrien Williams
Discovery and Services Center, Boucherville
Chalet La petite soeur, Saint-Donat-de-Montcalm, Canada
Architects: ACDF Architecture
photography : Adrien Williams
Saint-Donat-de-Montcalm Residence
Comments / photos for the Townhouse Residence, Laval, Quebec designed by Table Architecture, Canada page welcome

