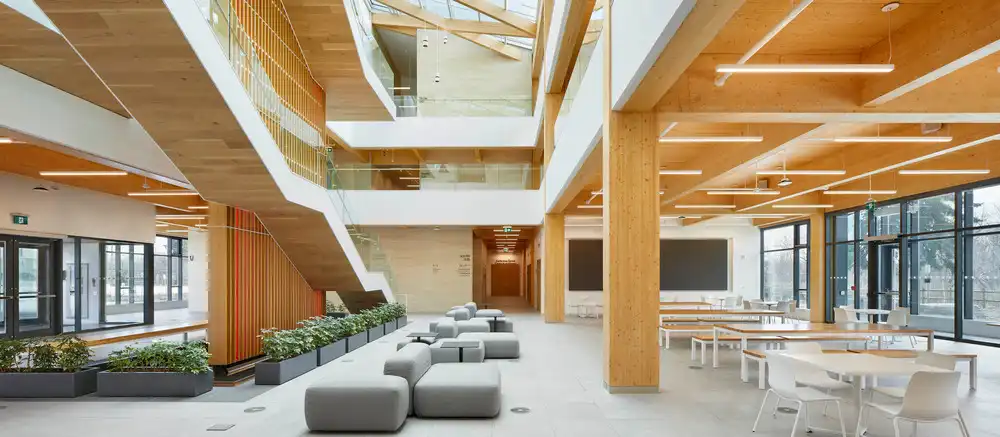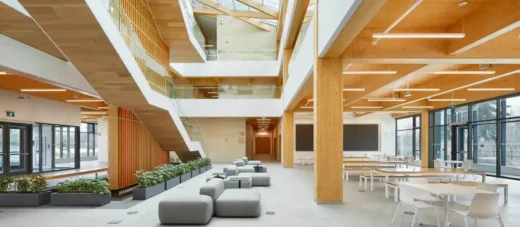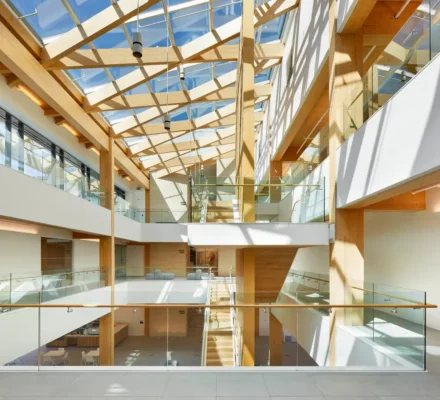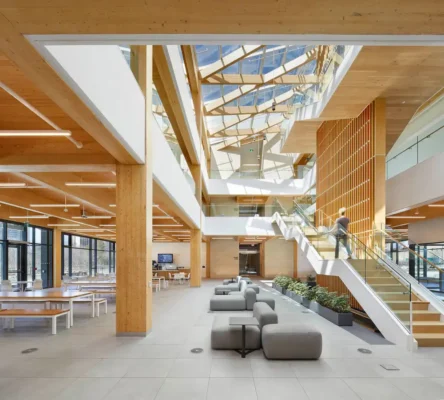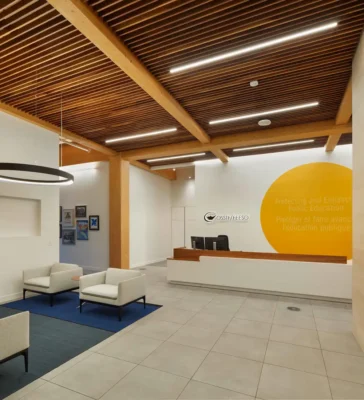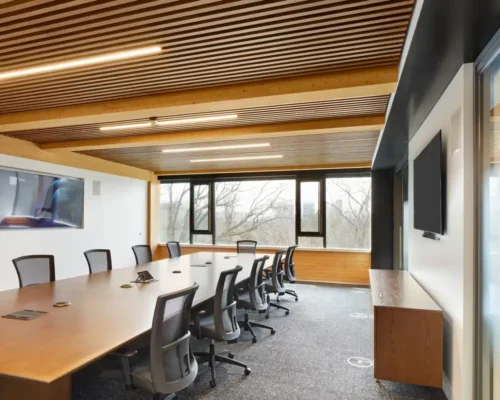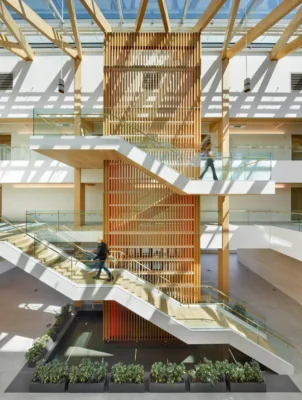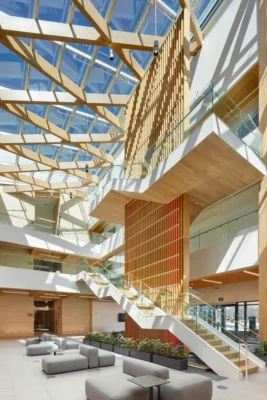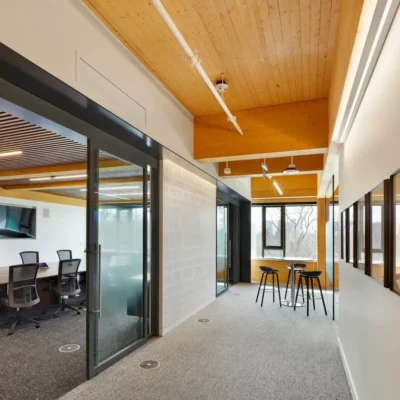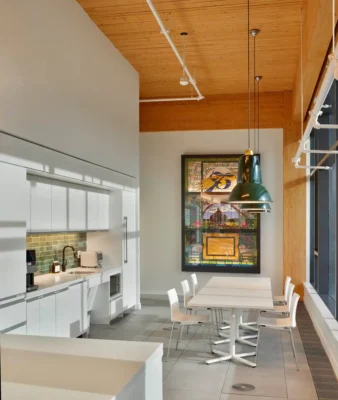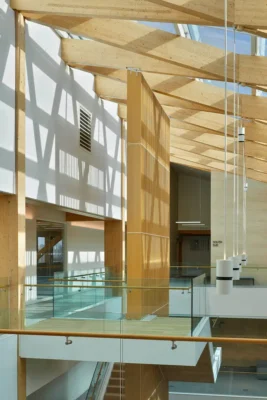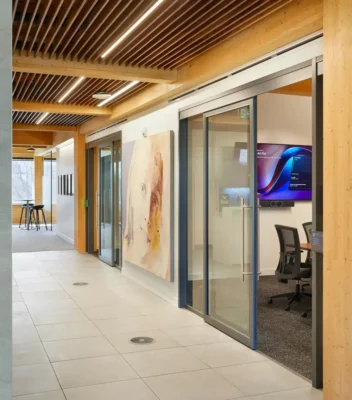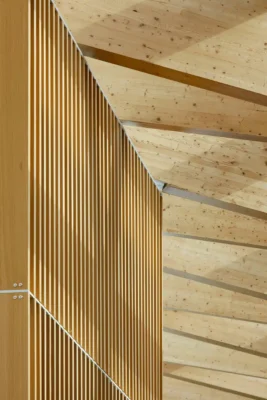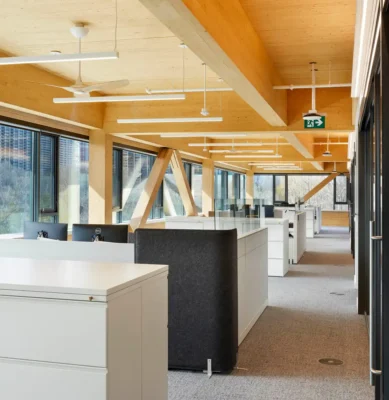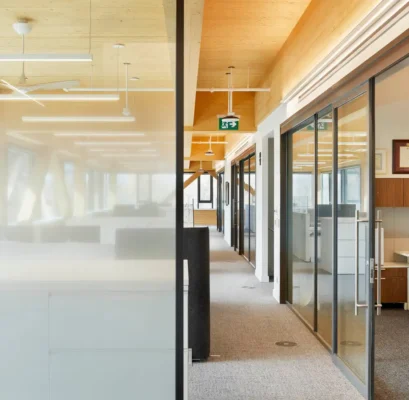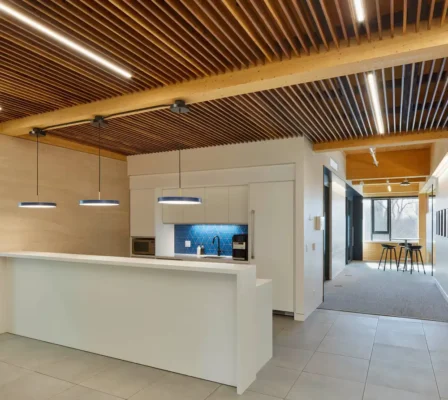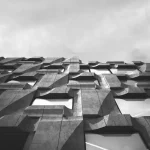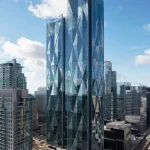Ontario Secondary School Teachers’ Federation Building, OSSTF Toronto office property design images
Ontario Secondary School Teachers’ Federation Building in Toronto
post updated June 21, 2025
Design: Kasian Architecture Interior Design and Planning & Moriyama Teshima Architects
Location: Toronto, Ontario, Canada
Photos: Tom Arban
May 9, 2025
Ontario Secondary School Teachers Federation Building, Canada
Ontario Secondary School Teachers Federation Building
The new headquarters for the Ontario Secondary School Teachers’ Federation (OSSTF) unites the relocation and revitalization of the organization’s central office with new commercial tenancy opportunities, all within a state-of-the-art mass timber structure. The progressive design expresses the strength, professionalism, and values of OSSTF, while embracing the warmth and authenticity of natural building materials.
Designed by Moriyama Teshima Architects (MTA), the three-storey, 124,000-square-foot building echoes a connection to the natural elements, prioritizing health, wellness, and sustainability through abundant natural light, flexibility of use, and state-of-the-art systems. Kasian’s close collaboration with MTA ensured the interior design was seamlessly integrated into the architectural vision, with a strong focus on the human experience.
The new 40,000-square-foot workplace interior’s design by Kasian supports OSSTF’s forward-looking goals through a sustainable, health-conscious, and socially attuned environment, blending functionality with a timeless and sophisticated aesthetic. Located on the north side of the building, OSSTF’s new offices span four floors and offer stunning westward views of Toronto’s Don Valley. A central full-height atrium provides ease of circulation and is flanked on the north and south by commercial office space. The south side houses a multi-purpose event space on the ground floor and a tenant space on floors two and three.
The design approach allowed the cross-laminated timber (CLT) and glue-laminated timber (GLT) structure to become the defining element of the space, complemented by a clean, monochromatic palette that highlights the natural beauty of the exposed wood. References to the OSSTF brand identity are thoughtfully integrated through modest accent colours and custom millwork.
Finishes were selected to harmonize with the timber structure and evoke the surrounding ravine landscape. Subdued tones enhance warmth, while neutral carpet tiles with subtle texture add depth without visual distraction. Interior walls are finished in plain white and are complemented by acoustic panels of soft grey, adding to the timelessness of the space. Acoustic ceiling systems feature walnut slats with integrated absorptive material to reduce noise.
Special attention was given to shared and arrival spaces, with the reception area, anchored by a bespoke-designed desk in a natural stone-like finish, offering a strong and welcoming first impression. The bright and open design prioritizes daylight access for all occupants. Offices are centrally located around an outer band of workstations in proximity to executive offices, offering transparency and visibility across the organization. Meeting rooms are outfitted with a variety of furniture types and lighting to offer diverse work settings with a balance of functionality and aesthetic appeal. Each floor includes a kitchenette or servery with distinctive OSSTF brand colours that support intuitive wayfinding and reinforce identity.
The building’s flexible, accessible infrastructure is concealed beneath elegant finishes, leaving the wooden ceiling exposed. The raised floor system allows all services to run beneath the floor, eliminating overhead ducts and conduits. This opens up the ceiling to highlight the exposed mass timber structure and supports long-term sustainability through displacement air and adaptable workspaces. A linear layout with minimal partitioning further supports adaptability, ensuring the space can evolve over time.
More than just a headquarters, the progressive, future-ready workplace supports OSSTF’s social, environmental, and professional mission.
Ontario Secondary School Teachers’ Federation Building in Toronto, Canada – Building Information
Architects: Kasian Architecture Interior Design and Planning – https://kasian.com/ and Moriyama Teshima Architects – https://mtarch.com/
Kasian Team:
Scott Norwood (Principal in Charge)
Vanessa Tantalo (Design Lead)
Brett Patychuk (Designer)
Sarah Czerwinskyj (Designer)
MTA Team:
Carol Phillips (Partner in Charge)
Phil Silverstein (Project Manager and Job Captain)
Cathy McMahon (Architect)
Corey Brown (Architect)
Deya Iskandarova (Architect)
Kayley Mullings (Senior Interior Designer)
Gord Doherty (Construction Administration)
Miranda DelPlavignano (Interior Designer)
Emmanuel Awuah (Architectural Technologist)
Jay Zhao (Architect)
Chiara Camposilvan (Architect)
Sean Robbins (BIM Manager)
About Kasian Architecture, Interior Design and Planning
Kasian Architecture, Interior Design and Planning is a global architecture, interior design, and planning practice. The firm believes that the power of design can create a better world. As architects, designers, and planners, they champion people and apply design solutions that improve lives and create deeper connections between people and places. With an insatiable curiosity for the world, they leverage their in-between thinking to make the invisible visible.
Operating globally from offices across Canada, and partnering with their visionary, passionate, and courageous clients, together they achieve results that make a difference to entire communities.
Photographer: Tom Arban
Moriyama Teshima Architects
Ontario Secondary School Teachers Federation Building, Toronto, Canada images / information received 090525 from v2com newswire
Location: Toronto, Ontario, Canada
Toronto Architecture
Toronto Architectural Designs – chronological list
Ontario Architecture News on e-architect
Cedarvale Ravine House
Architect: Drew Mandel Architects
Cedarvale Ravine House Toronto Mid-town
Valley Edge House
Architecture: Drew Mandel Architects
Valley Edge House
Forest Hill Garden & Pavilion
Architecture: Amantea Architects
Forest Hill Garden & Pavilion in Toronto
Canadian Architectural Designs
Canadian Building Designs – architectural selection below:
Comments / photos for the Ontario Secondary School Teachers Federation Building, Toronto, Canada designed by Poiesis Architecture page welcome

