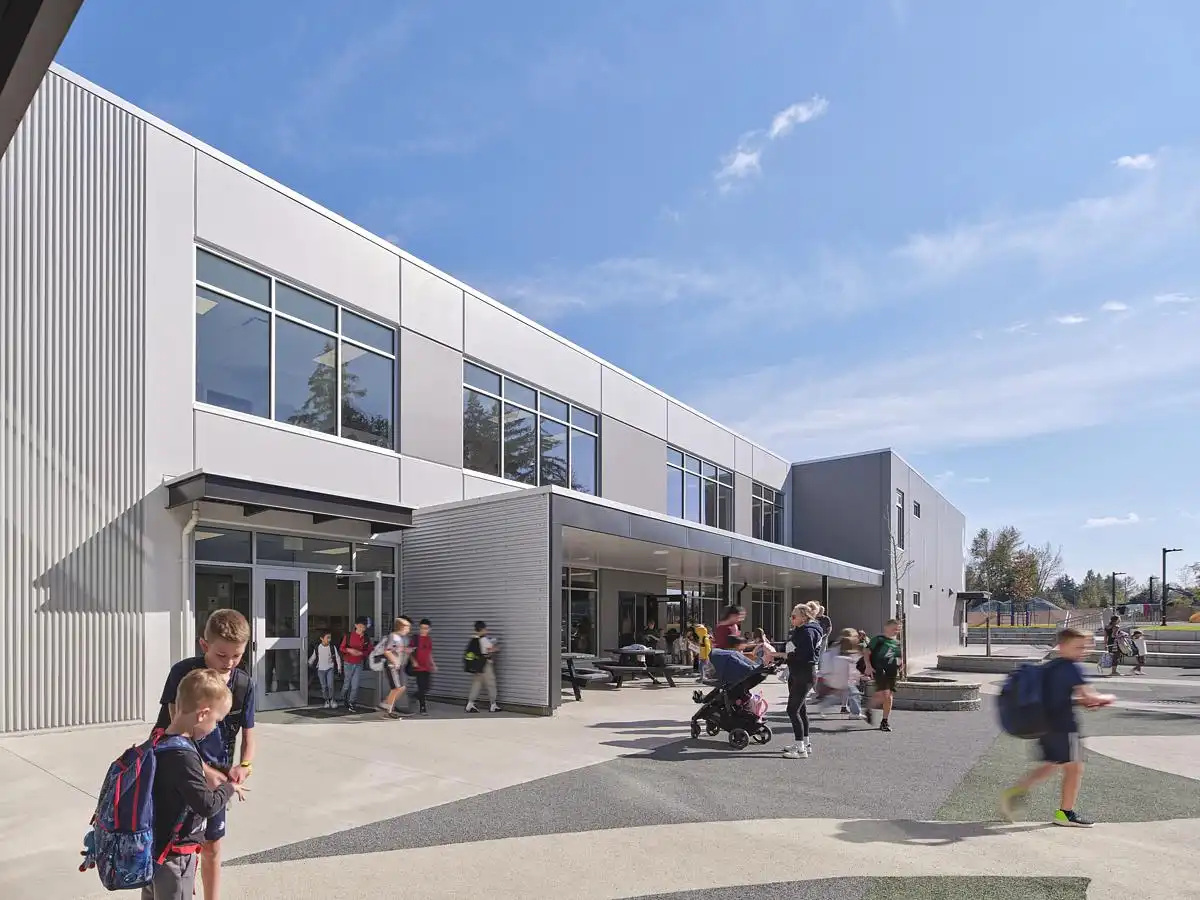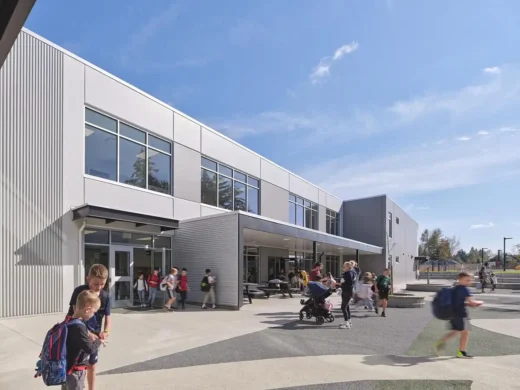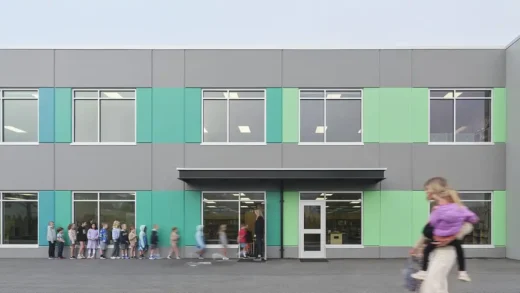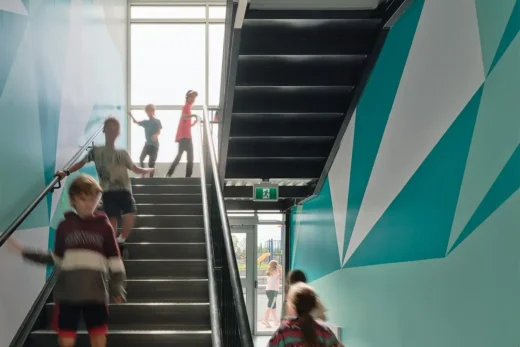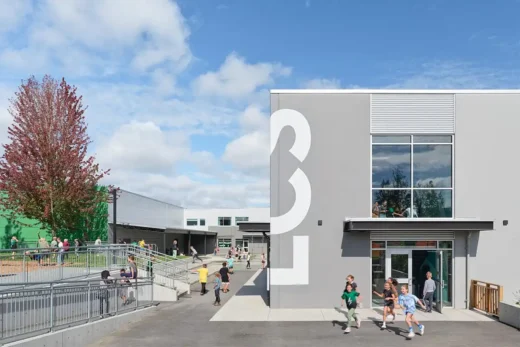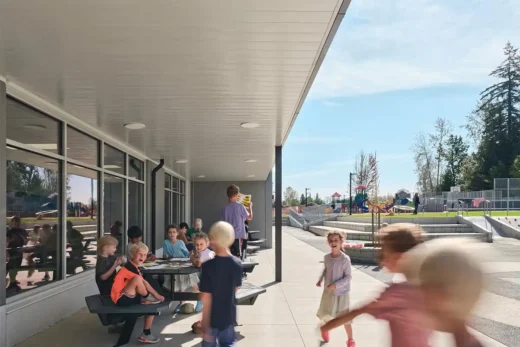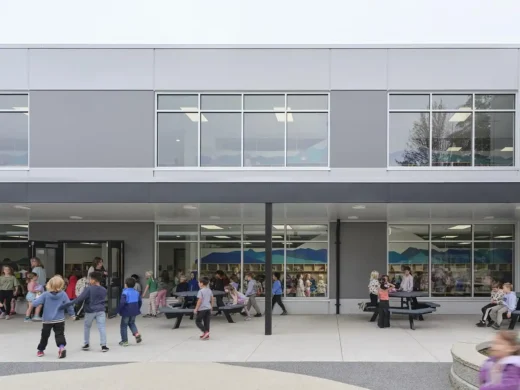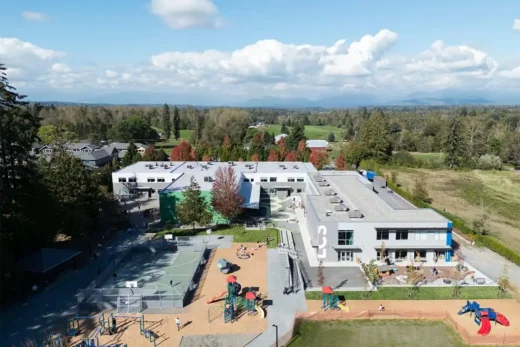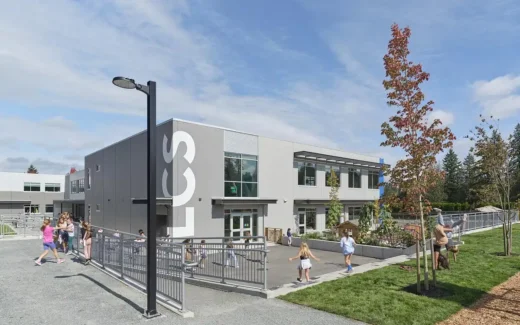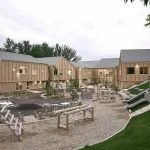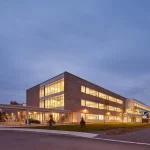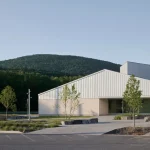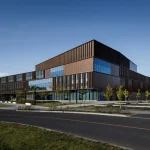Langley Christian School Elementary Addition, British Columbia education building, Canadian school architecture
Langley Christian School Elementary Addition
May 22, 2025
Architecture: MOTIV Architects
Location: Langley Township, British Columbia, Canada
Photos by Andrew Latreille
Langley Christian School Elementary Addition, British Columbia
This project includes master-planning for a combined elementary and middle school campus, considering the immediate, medium, and long-term vision for the institution. The expansion seeks to seamlessly integrate with the existing tilt-up concrete building while creating new and unique outdoor learning and play spaces.
The immediate vision involves designing a classroom and multipurpose space to fill a range of needs from the Ministry of Education, while allowing for modest future growth with an addition to the existing elementary building. The design challenge required careful siting to ensure that both the existing interior and exterior were enhanced by the addition, with consideration for vehicular and pedestrian movement, sunlight, and airflow.
The addition links into the current structure at its southeast corner, creating a “quad” with easy access to the schoolyard. A generous single-loaded corridor with glazing to the west allows for the classrooms to get natural light from two sides. The colourful graphics lining this light-filled space are inspired by the mountain views of Golden Ears visible from the upper floors of the building.
Expansive playing fields, outdoor classrooms, and gardens provide learning opportunities throughout the site. This area will be shared with a future middle school that will bookend the site with a new road connection through to the high school, located just a few blocks to the west.
Langley Christian School Elementary Addition, BC, Canada – Building Information
Design: MOTIV Architects – https://www.motivarchitects.ca/
Project size: 1812 sq. m.
Completion date: 2023
Building levels: 2
Photographer: Andrew Latreille
Langley Christian School Elementary Addition, British Columbia, Canada images / information received 220525
Location: British Columbia, Canada, North America
New British Columbia Property, Canada
Contemporary British Columbia Houses – architectural selection below:
One Bear Mountain Condominium, 2000 Hannington Road, Victoria
Design: ACDF Architecture, Zeidler Architecture and Inside Design Studio
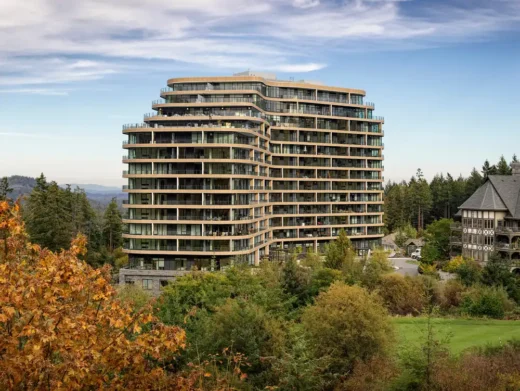
photo © Blueprint Global
Courtyard House, Caulfeild, 5260 Keith Road, Vancouver West, British Columbia, Canada
Design: Hamish McIntyre & Russell Hollingsworth
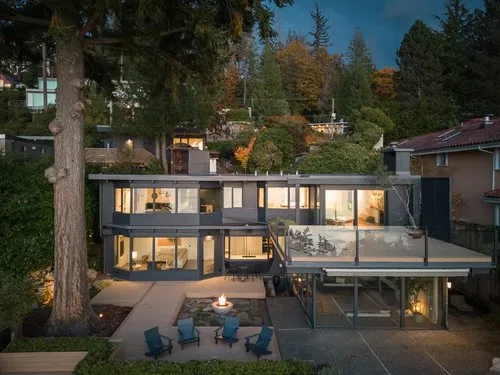
photos : West Coast Modern / The White Space Co
Sound House, MacKenzie Heights, Vancouver West, British Columbia, Canada
Design: Arthur Erickson
Modern Kootenay Ski Chalet, British Columbia
New Architecture in Canada
Canadian Architecture Design – chronological list
Contemporary Canadian Architecture
National Holocaust Monument in Ottawa by Architects Studio Libeskind
Comments / photos for the Langley Christian School Elementary Addition, British Columbia design by MOTIV Architects in Canada page welcome

