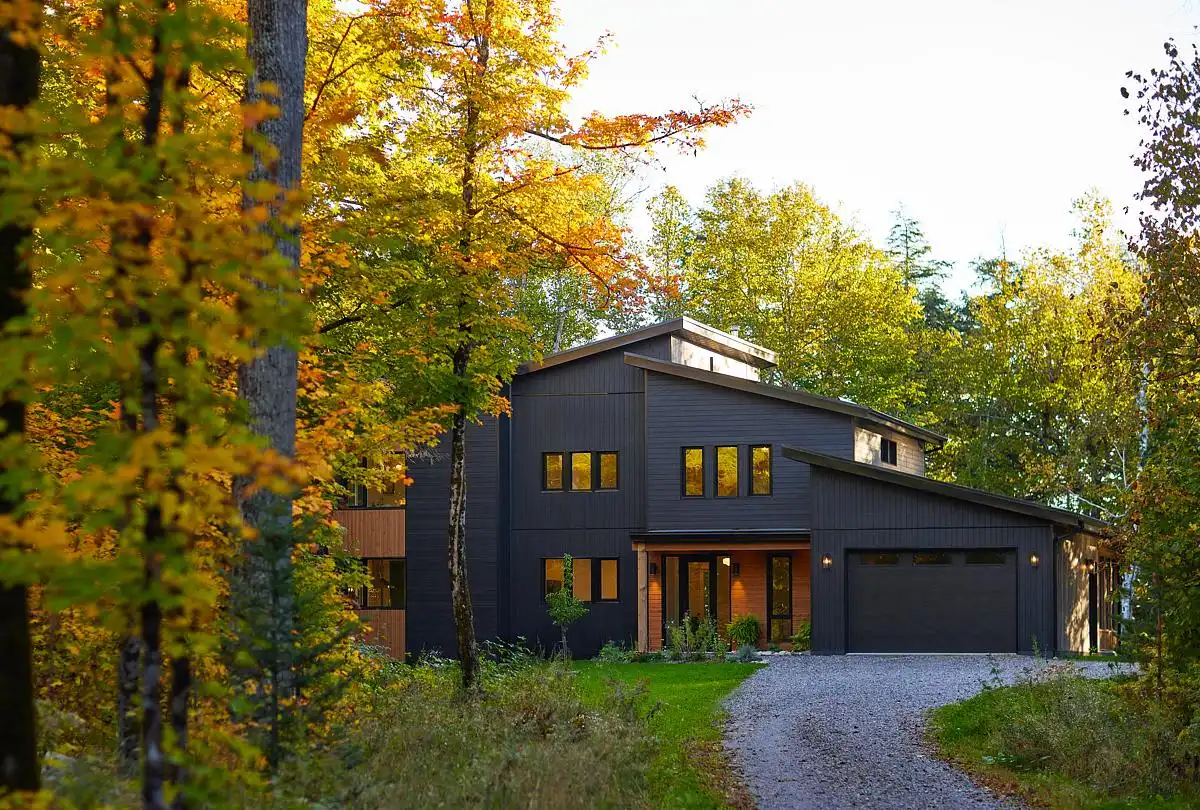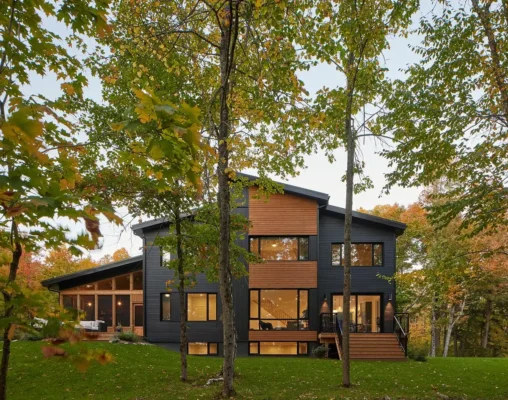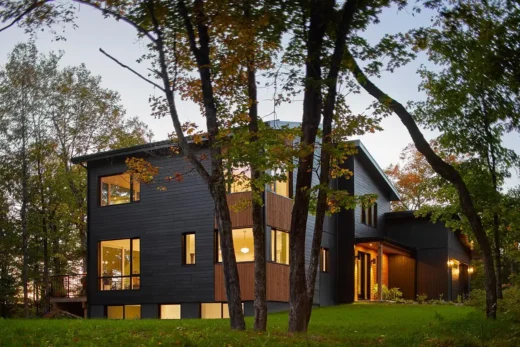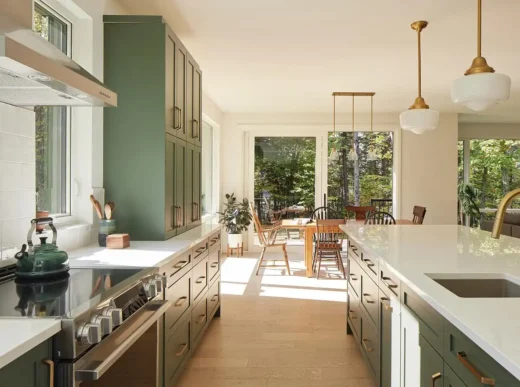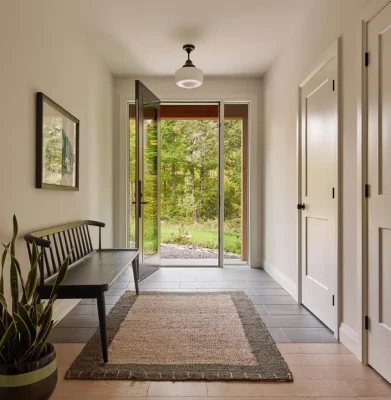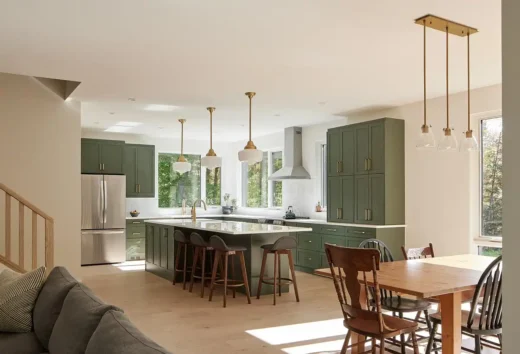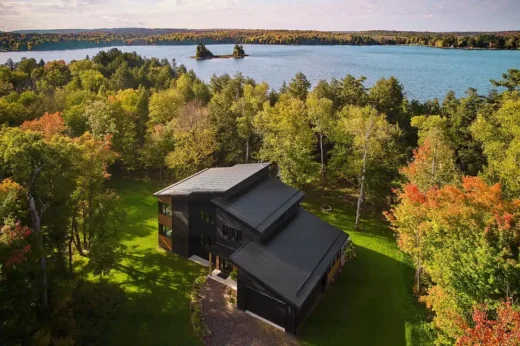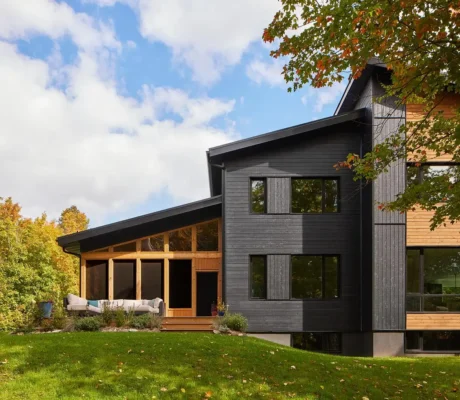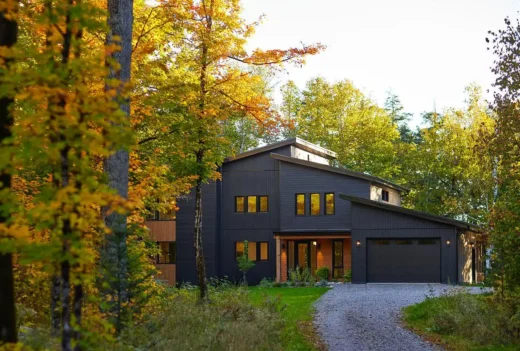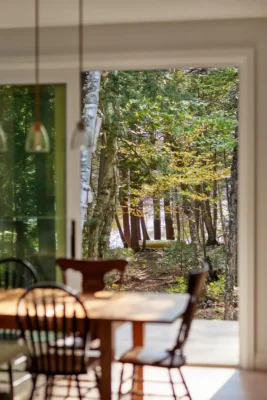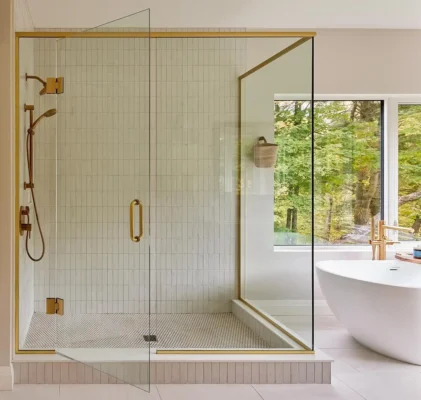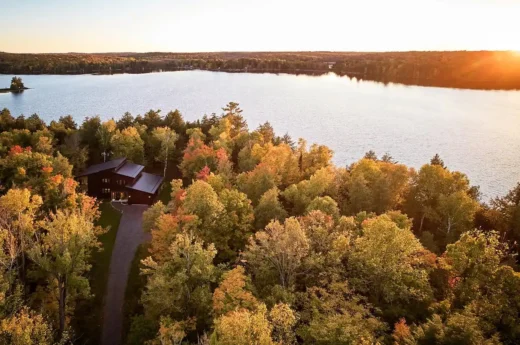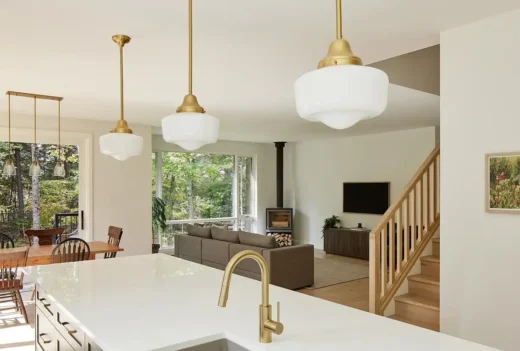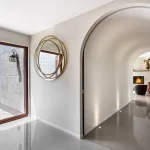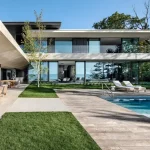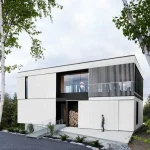Wolfe Lake House Nipissing, Ontario property, Canada luxury residence photos, Canadian real estate images
Wolfe Lake House in Nipissing, Ontario
May 11, 2025
Architects: Solares Architecture
Location: Nipissing, Ontario, Canada
Wolfe Lake House in Nipissing
Photos by Nanne Springer
Wolfe Lake House, Nipissing, Ontario, Canada
Nestled at the edge of a pristine lake and surrounded by lush forest, Wolfe Lake House is a serene residence designed for a family with a deep love of nature. With sweeping views of the water and dappled sunlight filtering through the trees, this sustainable home embraces its surroundings. Its design was guided by a desire to blend the tranquility of a northern wilderness lifestyle with modern comforts of home.
At its core, Wolfe Lake House is built for efficiency and resilience. Solares’ signature airtight, energy-efficient envelope ensures that the home remains comfortable year-round, running entirely on all-electric systems despite the harsh northern Ontario climate. With future planning in mind, the large, pitched roof was carefully oriented to allow for future solar panel installation.
The building orientation is carefully crafted for light and view. With the lake to the west, forest to the east, and the sun to the south, every space is designed to capture the beauty of the property.
A welcoming front porch serves as the main entrance for visitors, while the family’s daily entry is through a spacious mudroom—conveniently accessed from the garage and side door. This highly functional space is designed to keep outdoor gear organized and even includes a dedicated dog washing station.
At the heart of the home is the Great Room, a warm and inviting space that stretches across the southwest corner of the main floor. Expansive windows and a walk-out deck seamlessly extend the indoor living experience into nature. Adjacent to the kitchen, a generous walk-in pantry provides ample storage, ensuring the family is well-stocked through long winters.
On the other side of the main floor is a private home office and a powder room, while a large, screened porch on the northwest corner provides a tranquil retreat to enjoy sunsets and fresh air—strategically placed to preserve unobstructed views from the main living areas.
The second-floor features two bedrooms and a primary suite, each offering stunning lake views. A shared bathroom, a spacious laundry room, and a flexible loft space—ideal for exercise or additional guests—complete the upper level.
Downstairs, the fully equipped guest suite provides a comfortable retreat for visiting family and friends, featuring two bedrooms and a private living space. A large family room is also nestled in the basement, thoughtfully divided into a play area and a cozy TV den.
In total, Wolfe Lake House spans 3,000 square feet above ground, with an additional 1,500-square-foot basement, as well as the screened porch and attached garage.
Wolfe Lake House in Nipissing, Ontario, Canada – Property Information
Design: Solares Architecture – https://www.solares.ca
Builder: Aultman Custom Homes
Project size: 4500 ft2
Completion date: 2024
Building levels: 2
Photographer: Nanne Springer
Wolfe Lake House, Nipissing, Ontario images / information received 110525
Location: Nipissing, Ontario, Canada
New Houses in Canada
Modern Canadian Houses – selection:
Caledon Retreat, Caledon, Ontario
Architects: Reflect Architecture
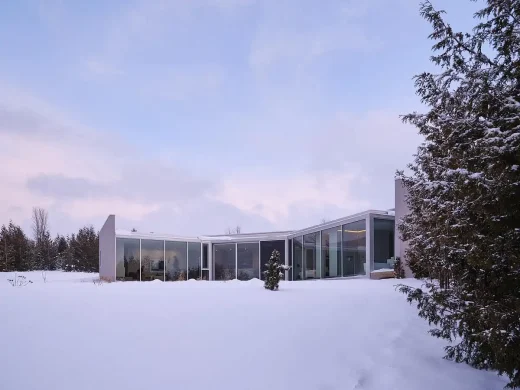
photo : Double Space Photography
Caledon Retreat, Ontario, Canada property
Forest Retreat, Caledon, Ontario
Architecture: Kariouk Architects
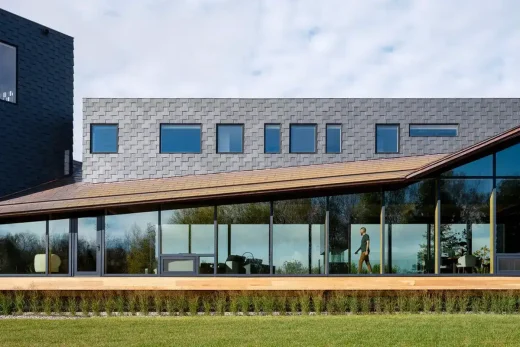
photo : Scott Norsworthy
Forest Retreat, Caledon, Ontario property
Canadian Architectural Designs
Canadian Building Designs – architectural selection below:
Comments / photos for the Wolfe Lake House, Nipissing, Ontario designed by Solares Architecture page welcome.

