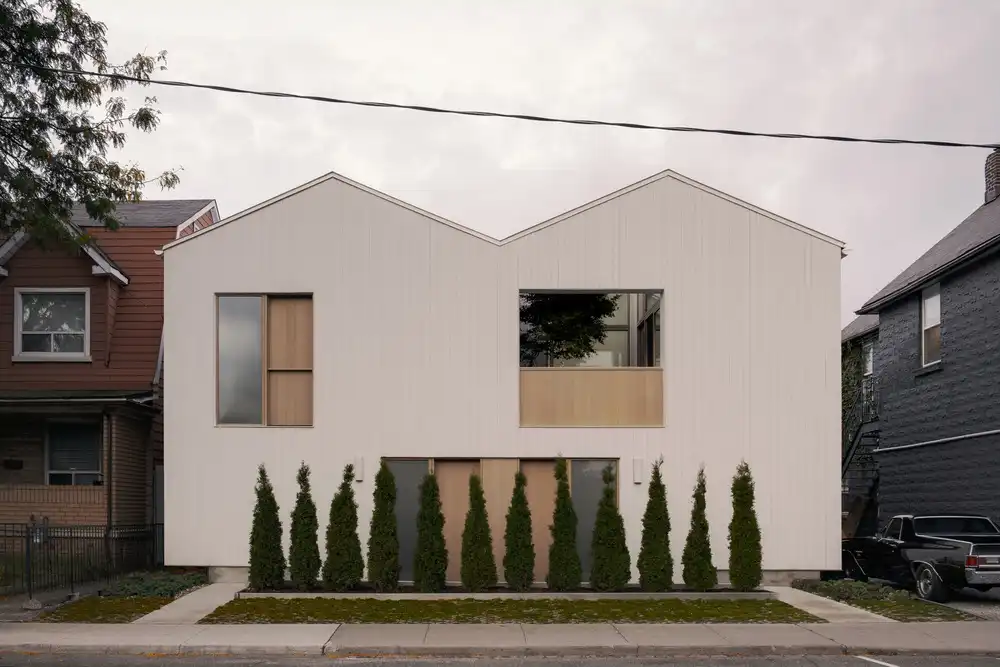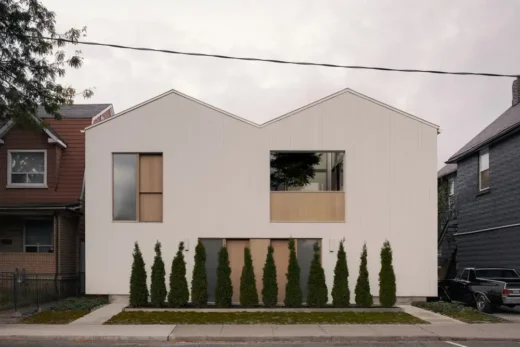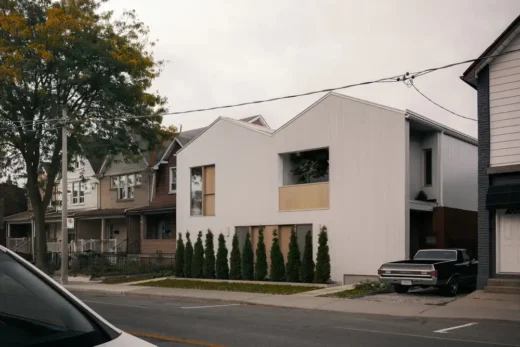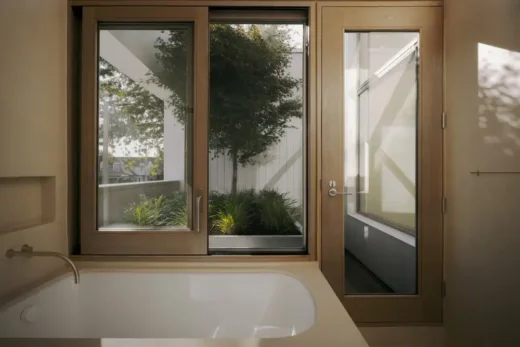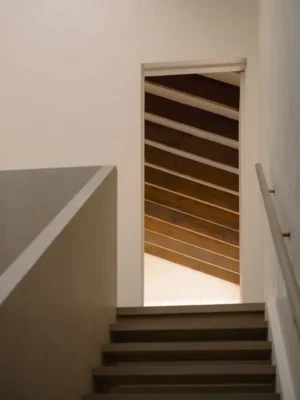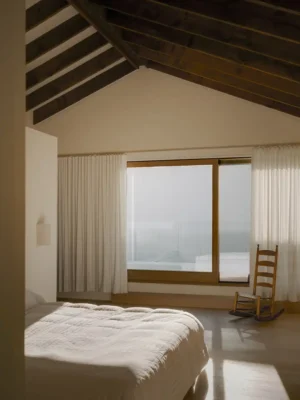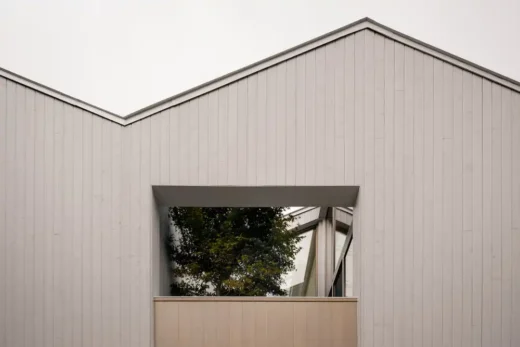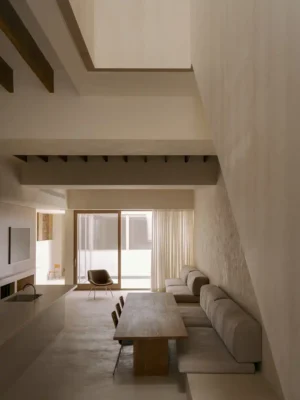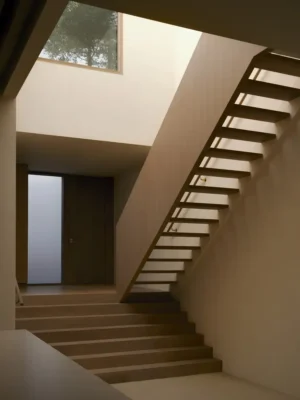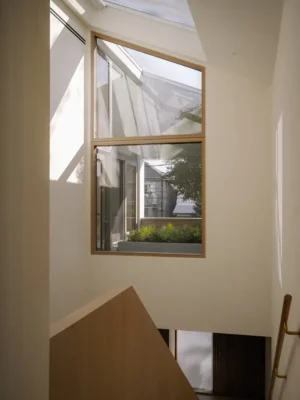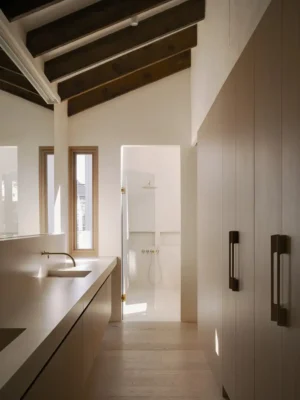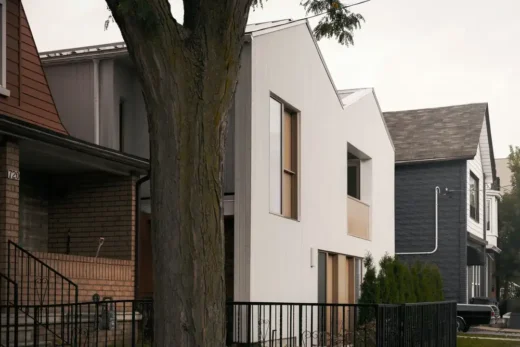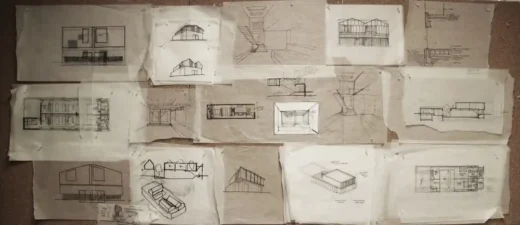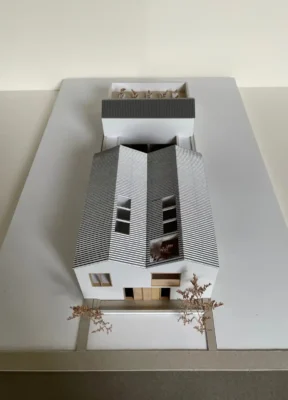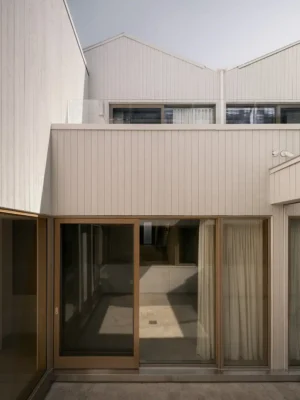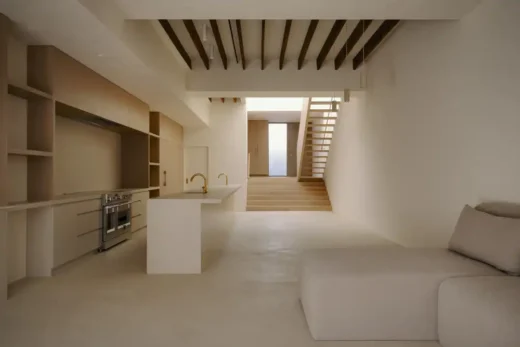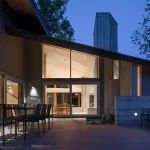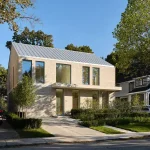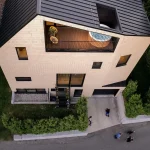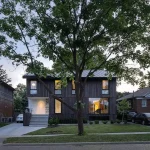Junction Semi House Toronto, Ontario real estate, Canadian modern home design architecture photos
Junction Semi House in Toronto, Ontario
June 13, 2025
Design: StudioAC
Location: Toronto, Ontario, Canada
Photos: Felix Michaud
Junction Semi, Toronto, Ontario, Canada
Located in Toronto’s west end, this project transformed a church into a multi-generational home for a growing family and their parents. The church, spanning the entire site depth, offered a unique opportunity to carve out space, allowing light to penetrate deep into the interior. Over its history, the church served various denominations but always remained a gathering space at its essence.
Set slightly below street level to ensure privacy and a retreat-like ambiance, the existing structure provided a robust foundation for the redesign.
The home is divided into two equal units, split north-south, with shared outdoor spaces fostering connection among the extended family. These communal areas include the entry, garage, courtyard, bedroom terraces, and rooftop urban farm.
The central courtyard became the organizational heart of the project. By strategically removing portions of the original structure, light was drawn into the building’s core, utilizing the existing steel frame and exposed wood beams to reduce waste and celebrate the church’s history.
The ground floor’s monolithic layout was punctuated with precise openings to create distinct spaces while emphasizing natural light.
The second floor followed an additive approach, balancing privacy and shared experiences. Thoughtfully placed volumes created private bedrooms, while opening into terraces and communal spaces, such as the rooftop farm.
A double-height atrium near the entry, illuminated by a skylight and a large window, connects both levels and fills the interior with light. Adjacent to the atrium, a Japanese maple grows in a courtyard, acting as a natural privacy screen between the street and the primary bathroom.
The design emphasizes light and connectivity, reflected in a material palette that highlights texture over color. Limewash paint, microcement, exposed wood beams, and original brickwork create a neutral canvas that enhances the interplay of light and shadow, celebrating the building’s layered history.
Junction Semi House in Toronto, Canada – Property Information
Architect: StudioAC – https://www.archcollab.com/
Location: Toronto, Ontario, Canada
Completion: 2024
Architect: StudioAC
StudioAC Team: Jonathan Miura, Jennifer Kudlats, Andrew Hill, Mohammed Soroor
About Studio for Architecture & Collaboration (StudioAC)
Studio for Architecture & Collaboration (StudioAC) is an interdisciplinary architectural practice based in Toronto, Canada. The practice was founded in 2015 and has since received numerous accolades, appearing in a number of publications internationally, including Azure Magazine’s list of 30 Canadian Architecture Firms Breaking New Ground. In 2019, StudioAC was named Canada’s Best Emerging Designer by the Design Exchange, and in 2021, the practice was selected by 20+Change and Canadian Architect as one of 20 firms across Canada recognized for the approach to practice and strength of projects. In 2023, StudioAC was named Designer of the Year by Designlines Magazine.
Every project is approached with care and passion, and working with clients and consultants to craft a working relationship that will cultivate an environment that sparks inspiration is critical. The strongest examples of such relationships often produce the strongest work. During this process, the firm strives to find an ideological thread that can be fed through a project, giving meaning to decisions along the way.
Legibility, clarity, and singularity work together to make projects that impact the user and increase the real and intrinsic value of the work. StudioAC strives to create impactful and thoughtful architecture that speaks to its context at a multitude of scales. They believe that good design, architecture, and art can bring people together, enhance a community, help businesses to flourish, and start much-needed conversations within our cities.
Photography: Felix Michaud
Junction Semi, Toronto, Ontario house images / information received 130625
Location: Toronto, Ontario, Canada
Toronto Architecture
Toronto Architectural Designs – chronological list
Ontario Architecture News on e-architect
West Don Ravine Passive House, North Toronto
Design: Poiesis Architecture
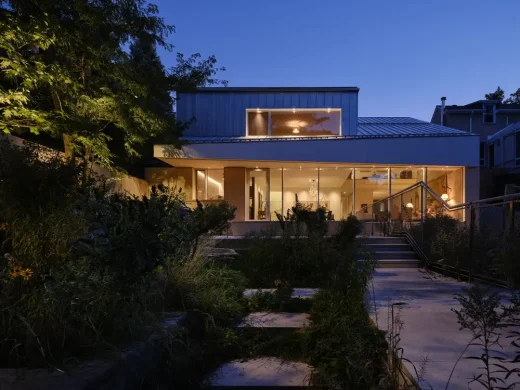
photo : Doublespace Photography
Westminster Residence, High Park
Design: Batay-Csorba Architects
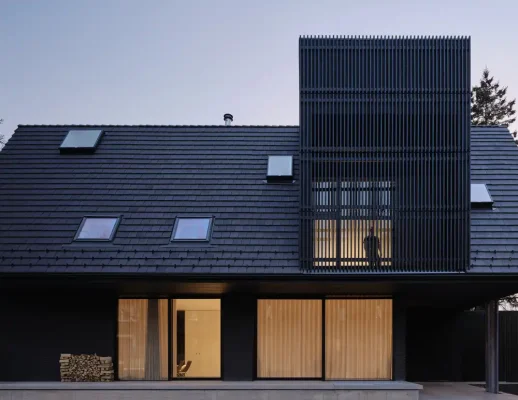
photo : Doublespace Photography
Canadian Architectural Designs
Canadian Building Designs – architectural selection below:
Comments / photos for the Junction Semi, Toronto, Ontario house designed by StudioAC page welcome

