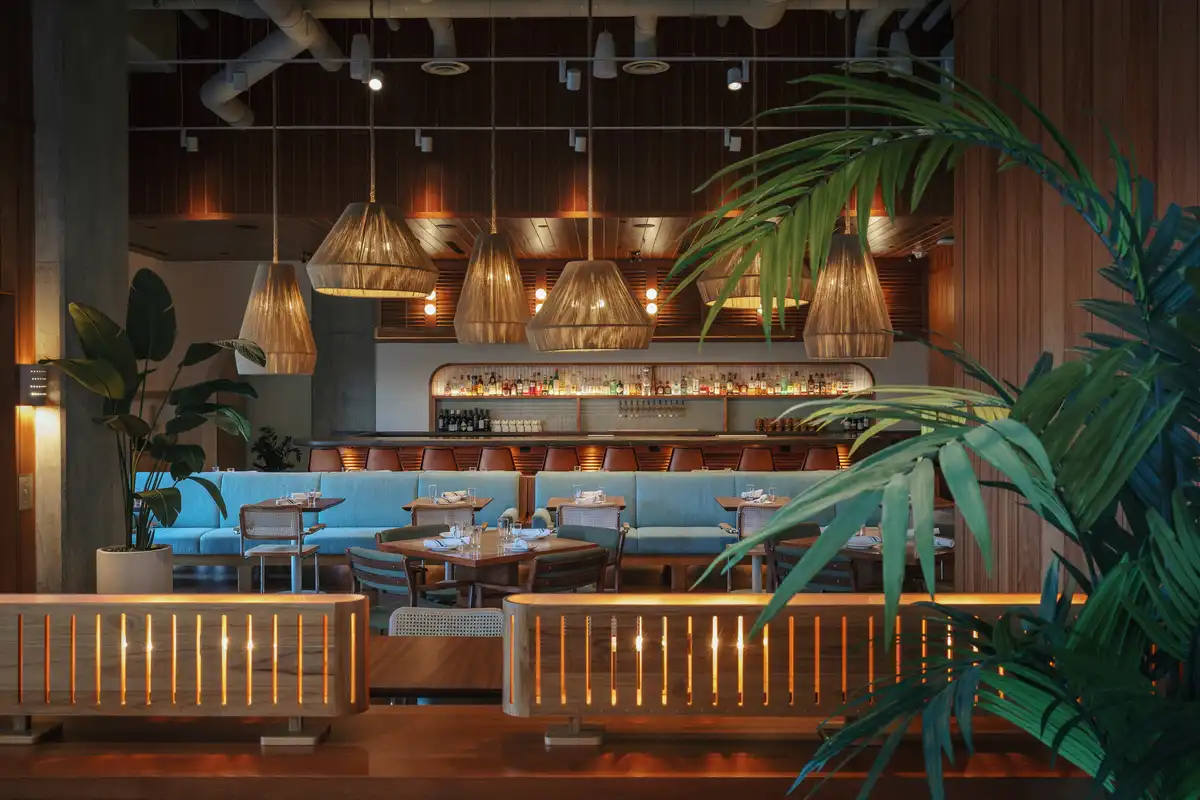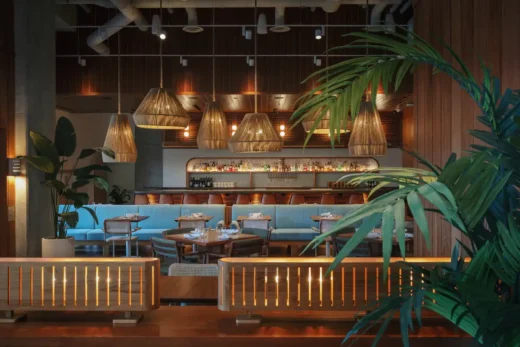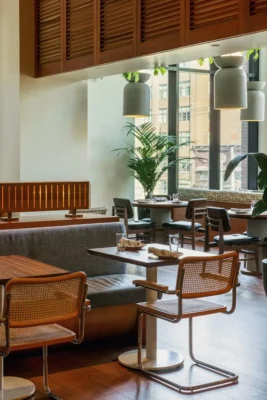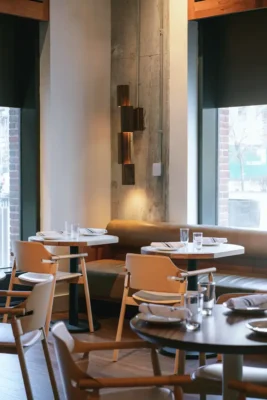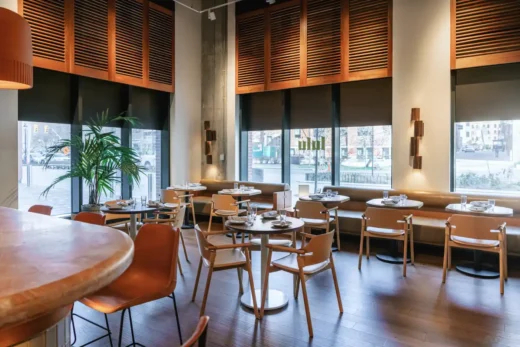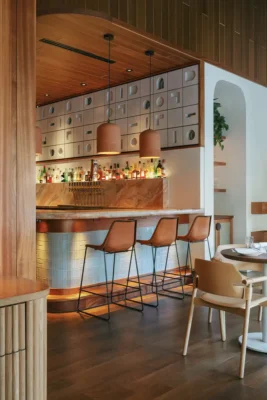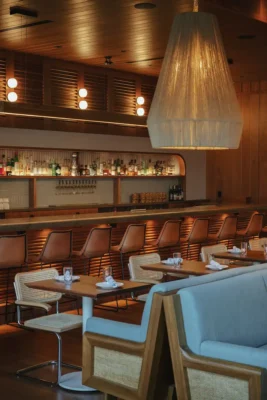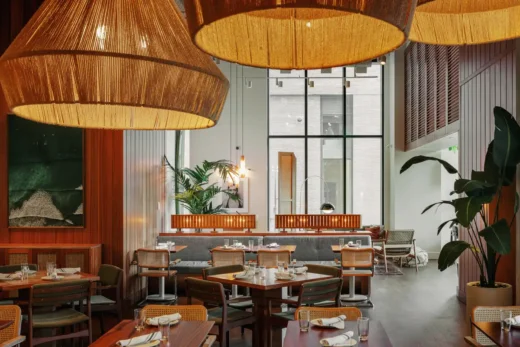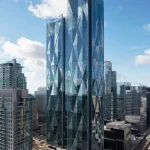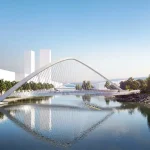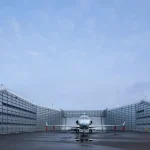Lulu Bar Toronto restaurant, Ontario commercial interior design, Canadian architecture photos
Lulu Bar in Toronto, Ontario
May 24 + 19, 2025
Design: FRANK Architecture & Interiors
Location: The Well, downtown Toronto, Ontario, Canada
Photos: Christopher Amat
Lulu Bar, Toronto, Ontario, Canada
Nestled within the vibrant and bustling development of The Well in downtown Toronto, Lulu Bar brings a unique dining experience to the city’s eclectic landscape. The inspiration for Lulu draws heavily from the rich cultural tapestries and craftsmanship of the Pacific Northwest and Polynesian regions.
The design evokes an inviting atmosphere, creating a space that feels both approachable and airy. Design elements were carefully chosen to reflect this vision, with natural materials and organic shapes dominating the aesthetic. Several key design elements at Lulu vividly reflects the coastal inspiration.
The custom-cut breezeblock wall, anchoring the main level bar, offers a distinctive visual and textural experience reminiscent of coastal architecture. Rich mahogany wood shutters line the space, imbuing it with a warm, tropical ambiance, while natural woven textiles and carved wood details add a touch of classic Polynesian charm.
A neutral colour palette accented with seafoam green and deep blue further enhances the seaside aesthetic. On the upper level, the dramatic feature bar, crafted from handmade terracotta tiles, sculptural warm wood joinery, and exotic stone, acts as a focal point, complemented by oversized woven seagrass chandeliers that illuminate the banquette seating area.
Lulu Bar is a two-story space with a modest intimate footprint on street level and a large lively atmosphere with an open kitchen on the second level. The cocktail bar on the main level anchors the space and brings the same energetic vibe to street level to ensure a cohesive and animated experience throughout Lulu.
Lulu Bar in Toronto, Canada – Building Information
Architects: FRANK Architecture & Interiors – https://www.frankarchitecture.ca/
Completed: 2024
Photographer: Christopher Amat
Moriyama Teshima Architects
Lulu Bar, Toronto, Ontario images / information received 190525
Location: Toronto, Ontario, Canada
Toronto Architecture
Toronto Architectural Designs – chronological list
Ontario Architecture News on e-architect
Cedarvale Ravine House
Architect: Drew Mandel Architects
Cedarvale Ravine House Toronto Mid-town
Valley Edge House
Architecture: Drew Mandel Architects
Valley Edge House
Forest Hill Garden & Pavilion
Architecture: Amantea Architects
Forest Hill Garden & Pavilion in Toronto
Canadian Architectural Designs
Canadian Building Designs – architectural selection below:
Comments / photos for the Lulu Bar, Toronto, Canada designed by FRANK Architecture & Interiors page welcome

