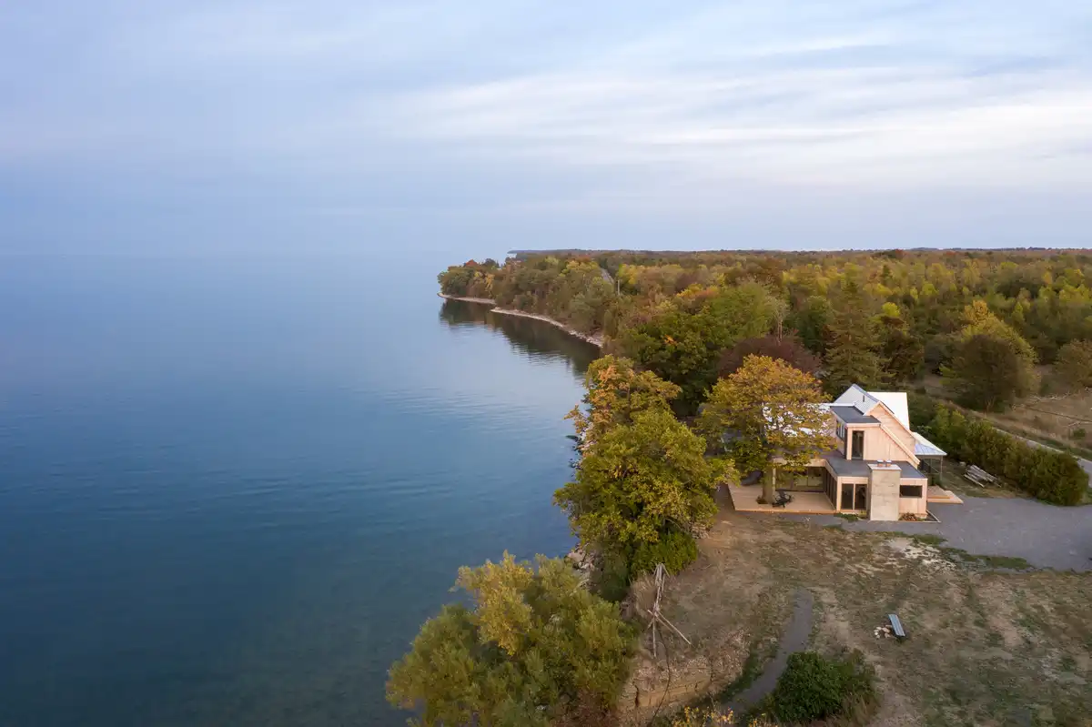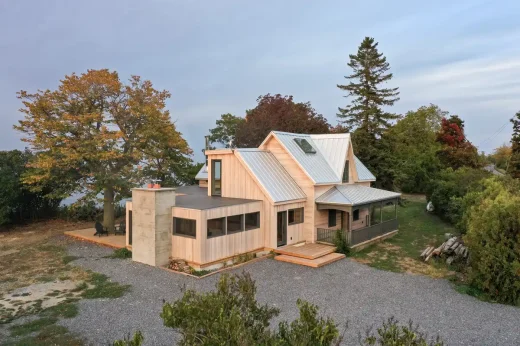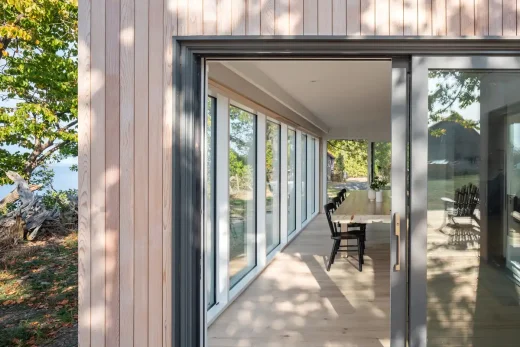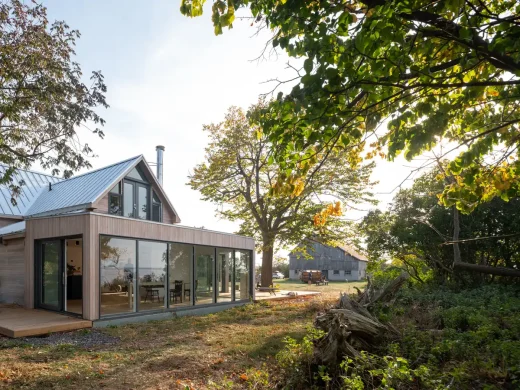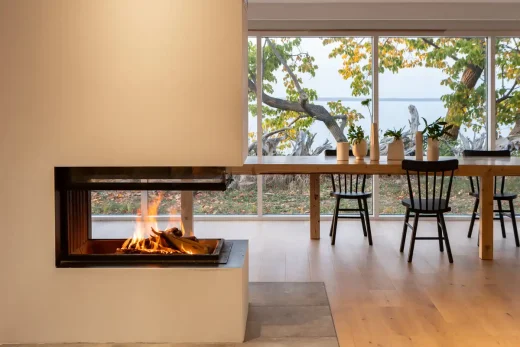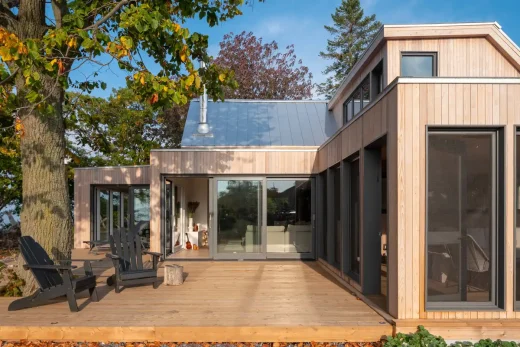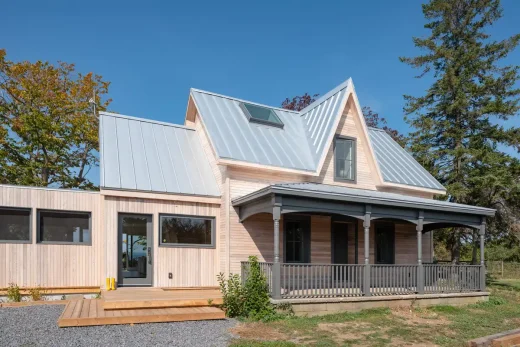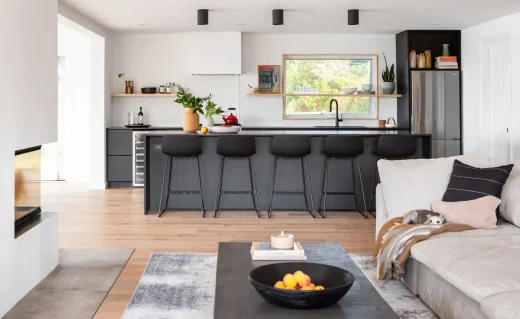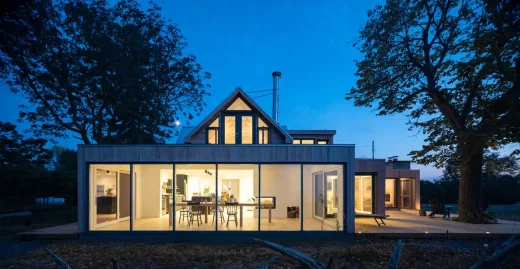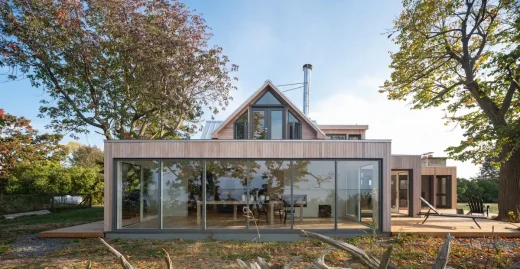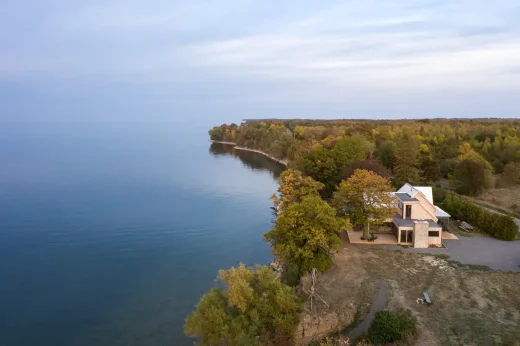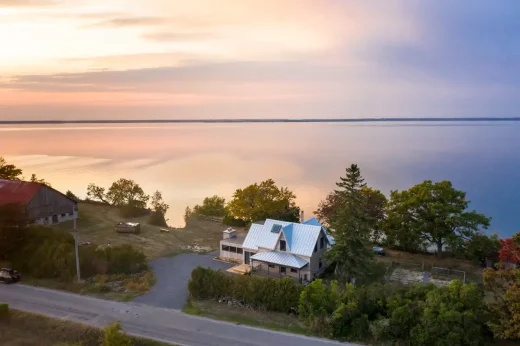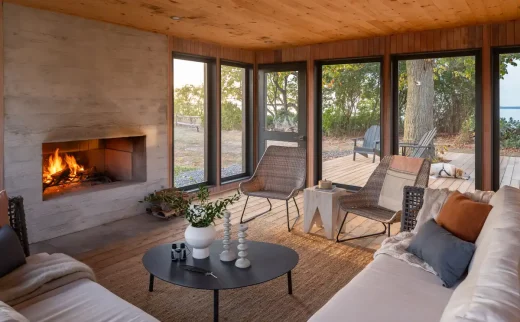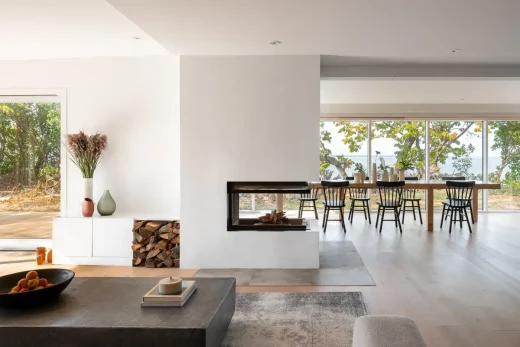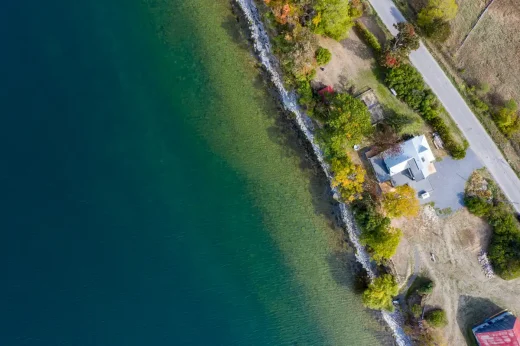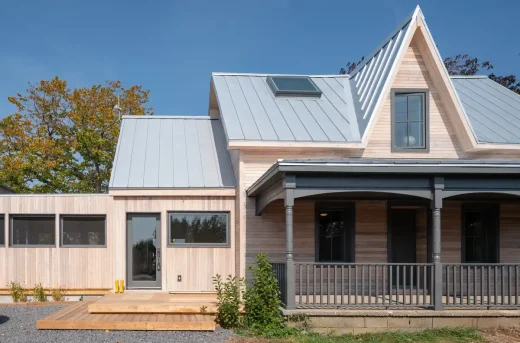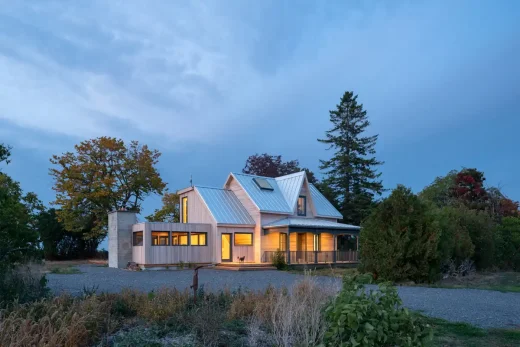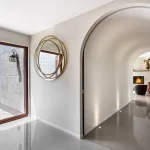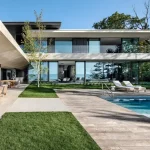Long Point Getaway, Prince Edward County, Ontario home photos, Canadian real estate images
Long Point Getaway in Prince Edward County
23 February 2025
Architects: VFA Architecture + Design
Location: Prince Edward County, Southern Ontario, Canada
Photos by Scott Norsworthy
Long Point Getaway, Canada
On the side of a country road in picturesque Prince Edward County on the Long Point peninsula, a charming 1880s farmhouse becomes sanctuary for a couple and their two young children; its completion was well-timed for the beginning of a global lockdown.
A contemporary structural extension on a classic Ontarian country home positioned atop an escarpment, entices the family to seek out a regular escape from Toronto here by the peaceful lakeshore where the region is abundant in gastronomical and viticultural activity.
As VFA Architecture + Design delved into the Long Point Getaway project, their excavation revealed a structural surprise in the traditional stick build; a previous dweller had built around what was originally a 1820s one-room log cabin.
The latest intervention into the building’s history sees the stacking of three volumes where the existing architecture showcases the traditional porched farmhouse vernacular with a prominent new façade; vertical white-washed wood panelling is complemented by a new galvalume roof with standing metal seam.
The middle volume echoes the slant of the adjacent gabled roof, comprising the living room; and the western wing is articulated by a rectilinear box insertion housing a screened Muskoka sunroom designed specifically to invite the cocktail hour light in.
Expansive glazing wraps around the rear of these three volumes, emphasizing a strong connection to the outdoors and the building’s geographical relationship to the water. As it overlooks the lake, the courtyard is built around a tree to respect its history on the site. The renewed building conveys an understanding of its geographical context, as well as time in place in rural southwestern Ontario.
Just as the hearth is at the centre of the primitive home, the fireplace is intentionally placed at the centre of this contemporary home, integrated into a rectilinear wall and cut out in a c-shape from its profile. It adjoins three spaces as warmth radiates into the living room, kitchen, and dining room.
A reduced rusticity permeates the space as illustrated by the rawness in the materials used, complemented with objects and furnishings by the sophisticated eye of interior designer Jennifer Griffiths. The pairing of stamped cast concrete bricks and white-stained cedar panels offer a serene setting that layers object and space, while instilling a sense of comfort and refuge for its users.
Long Point Getaway in Prince Edward County, Canada – Property Information
Architects: VFA Architecture + Design – https://www.vf-a.com/ – Vanessa Fong
Structural Engineer: Blackwell
Project size: 2500 ft2
Completion date: 2020
Building levels: 2
Photography: Scott Norsworthy
Long Point Getaway, Prince Edward County, Canada images / information received 010824 from V+R Design Studio
Location: Prince Edward County, Ontario, Canada
+++
Ontario Houses
Ontario Homes
Caledon Retreat, Caledon
Architects: Reflect Architecture
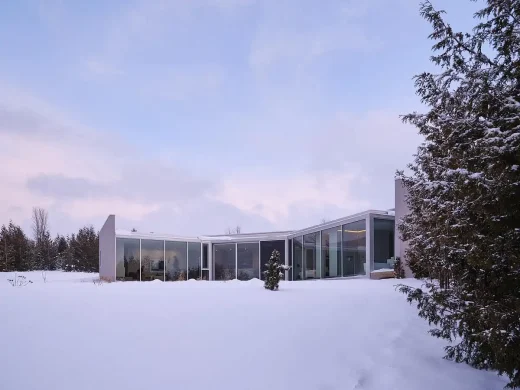
photo : Double Space Photography
The 1875 Farmhouse, Prince Edward County, Southern Ontario
Design: V+R Design Studio
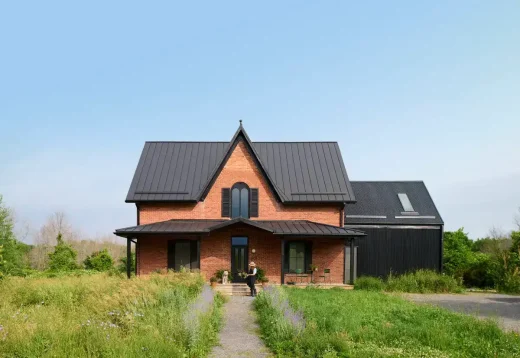
photograph : Alex Lukey
Forest Retreat, Caledon
Architecture: Kariouk Architects
Contemporary Vista, Ancaster
Architect: SMPL Design Studio
+++
Architecture in Canada
Canadian Architecture Designs – chronological list
National Arts Centre in Ottawa Building by DSA
Comments / photos for the Long Point Getaway, Prince Edward County, Canada designed by VFA Architecture + Design page welcome.

