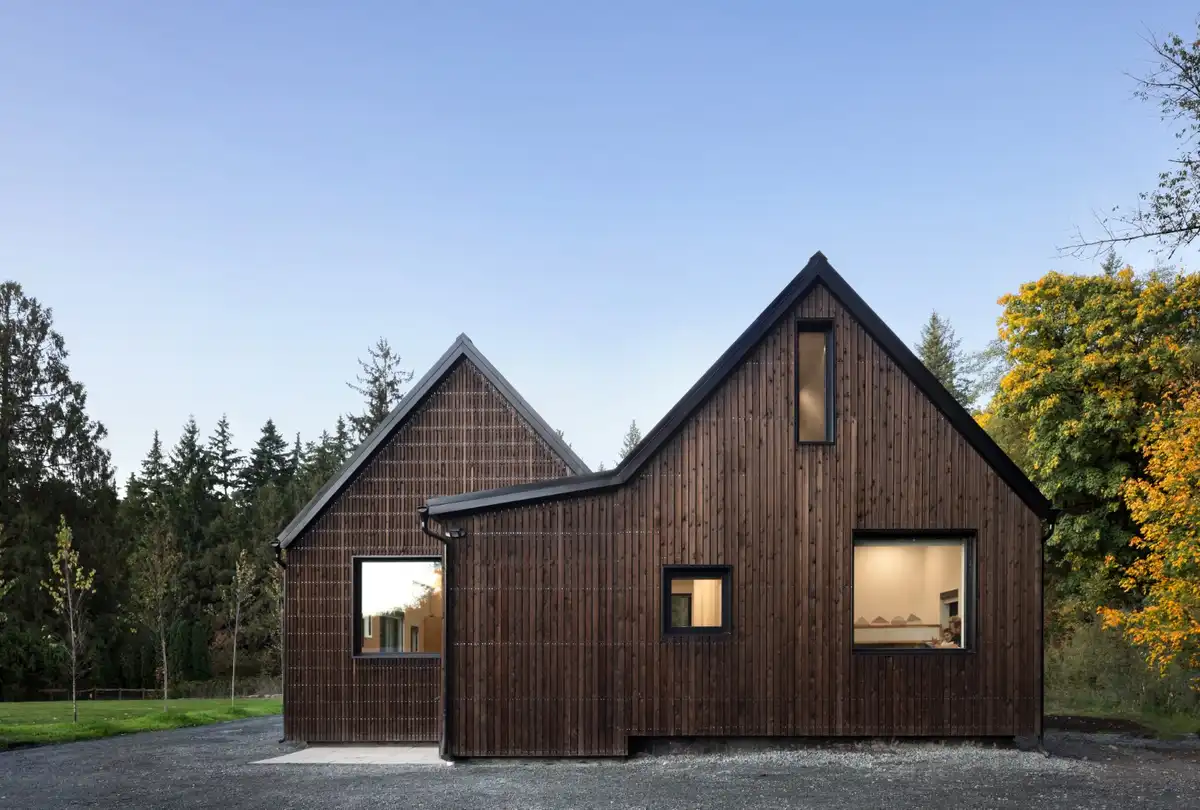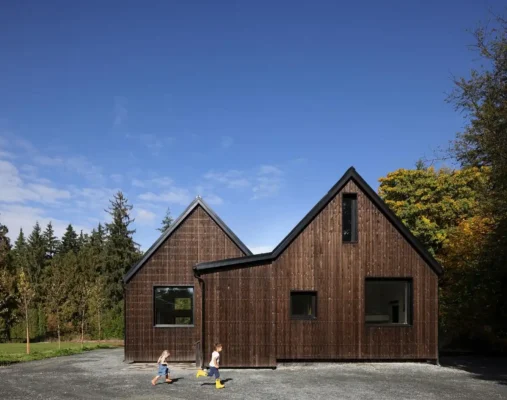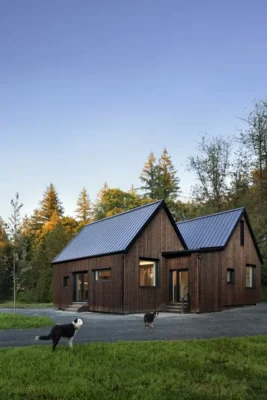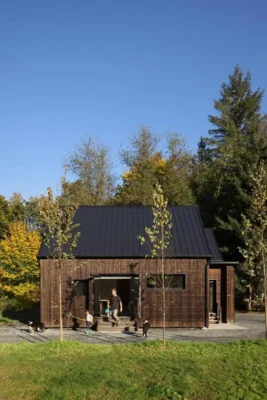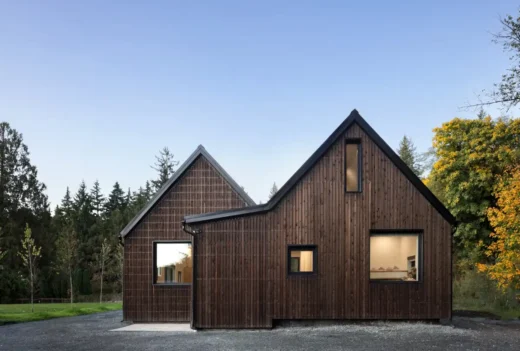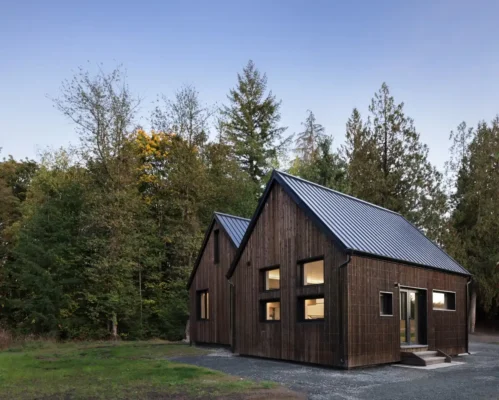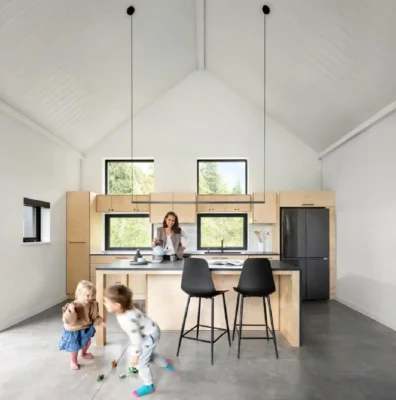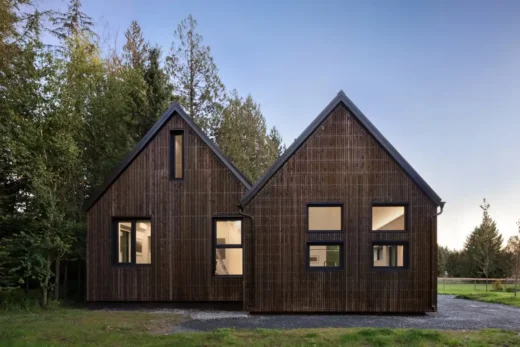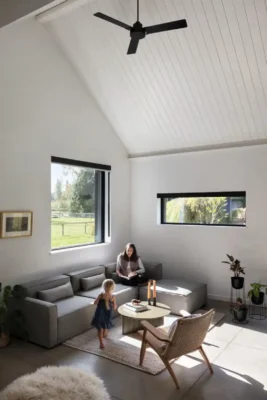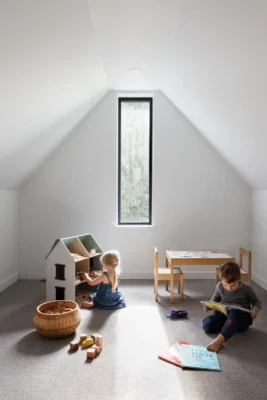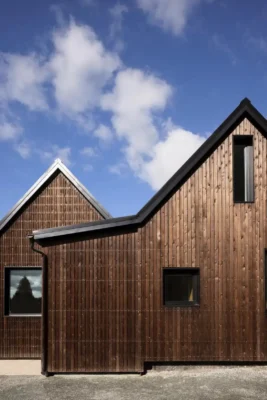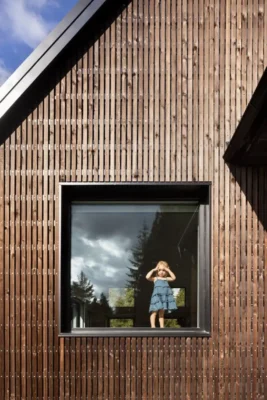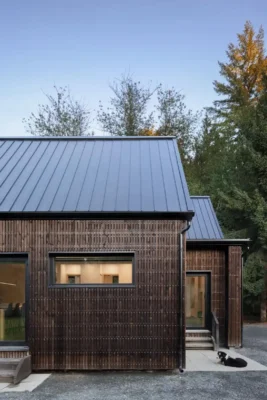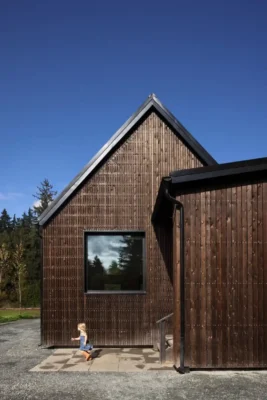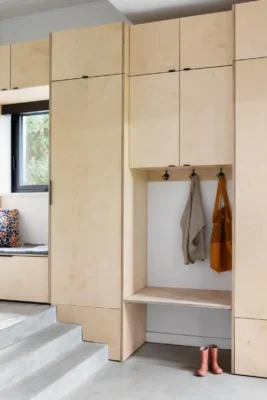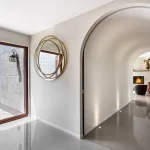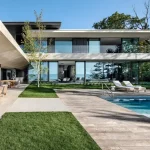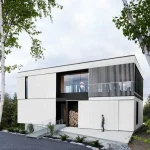Heimaklettur House, Langley Township, British Columbia, Canada BC residence photos, Canadian mixed-use architecture
Heimaklettur House in Langley Township, British Columbia
May 21, 2025
Architecture: MOTIV Architects
Location: Langley Township, British Columbia, Canada
Photos by Ema Peter Photography
Heimaklettur House, Langley Township, British Columbia, Canada
The Heimaklettur (Home Rock) House was designed for Ruth, Reuben, and Atli Lamb on a five-acre property within the Agricultural Land Reserve (ALR) in Langley, British Columbia.
Bisected by Williamson Creek, the northern half of the site consists of forest and swamp, while the southern half is arable farmland. The design carefully notes existing site characteristics such as solar orientation, shade from existing trees, and the prevailing direction of wind in the valley.
Inspired by Ruth’s Nordic roots, the house form references contemporary Icelandic dwellings that feature pitched roofs, lean-to additions, and traditional wood framing which allowed many of the materials to be locally sourced wood products. The interior is delineated into a “living gable” and a “sleeping gable” by a change in elevation of 450mm.
A family living within a small space required creating a sense of difference and privacy between these zones of living as well as creative use of the attic space for a child to have a messy and independent place to play and create. Windows are playfully oriented to provide framed views across the open floor plan. Glazed doors open out to the farm and patio area with views to the setting sun.
This family took on building the project themselves and successfully achieved passive house strategies and Step 5 of the BC Building code. In addition to the project siting next to the forest edge limiting the direct heat gain from afternoon sun, the space is filled with indirect daylight throughout the day which limits electrical lighting use to evenings. Thermal bridging is minimized, while thick insulated exterior walls and roofs contribute to the structure’s energy performance along with a heat recovery ventilator system.
Strategic Decisions
Touching down lightly on the site was a priority from day one for the team – ensuring the footprint remained small to utilize the existing septic system and landing the structure on an existing disturbed area of the site, while maintaining site trees and retaining a 30m distance from the riparian area of the creek and a flood construction level of 7.95m geodetic.
A simple organization of the plan ensued that also defined the form with a “living gable” and a “sleeping gable” by a change in elevation of 18” and play attic above. The mudroom plays a key role in the plan, filtering the messy activity of everyday while also differentiating the south gable form of the home.
Site Ecology
The goal of the project was to limit the impact on the existing ecology and habitat by building on the existing disturbed area of the site and utilizing the existing septic system. All trees were retained and new deciduous trees were planted along the western orientation. A 30m distance from the existing riparian area was maintained. All site areas remain permeable and roof rainwater is captured with controlled release to the northern wetland area of the site.
Light and Air
Given the small footprint and open plan of the house, occupants are always within 7 meters of a window, with cross ventilation options provided across the footprint and within the bedrooms. The space is daylight filled – limiting lighting use to evenings. Air changes are provided at 1/hr via a Zehnder heat recovery ventilation unit distributing throughout the house.
Wellness
The project aimed to maintain a strong visual and physical connection to the site – with strategically placed windows and a direct connection to nature and the outdoors from the living space and a mudroom that helps filter the everyday muddiness of living on a rural farm. A family living within a small space required creating a sense of difference and privacy between the living and sleeping areas as well as creative use of the attic space for a child to have a messy and independent place to play and create. Finishes are natural and easy to clean with limited VOCs or allergens.
Operating Energy – Present and Future
The project gables are oriented north/south with view and ventilation windows on all sides. The site is forested along its east edge and southeast corner with reduced direct daylight on the home until mid-afternoon for the majority of the year. Deciduous trees have been planted along the west face to limit late afternoon heat gain. A high-level fan redistributes warm air that has stratified within the vaulted living space. Future solar panels have been roughed in for solar hot water. All systems within the home are electric.
Built metrics:
Mechanical energy use intensity (MEUI) – 40 kWh/(m²·year)
ERS Rating – 47.6 %
Thermal Energy Demand Intensity (TEDI) – 2 kWh/(m²·year)
Airtightness in Air Changes per Hour at 50 Pa differential – 1 ACH @ 50 Pa
Greenhouse gas emissions – 0.2 tonnes/year
Materials and Resources
Materials for the house were desired to be natural and simply detailed. The house is wood framed with a concrete slab on grade polished floor finish. Siding profiles are western red cedar. The roof is standing seam metal. Interiors are painted gypsum and pineboard. Millwork is clear finished maple plywood. Furniture is functionally minimal.
Water Conservation
Water supply for the home is from an on-site well. The small footprint of the house provides 1 ½ baths limiting the total fixtures in the house and staying within the limits of the existing septic system.
Heimaklettur House in Langley Township, British Columbia, Canada – Building Information
Design: MOTIV Architects – https://www.motivarchitects.ca/
Project size: 120 sqm
Completion date: 2022
Building levels: 2
Structural engineer: Dan Sundvick
Client and builders: Ruth and Reuben Lamb
Photographer: Ema Peter Photography
Heimaklettur House, British Columbia, Canada images / information received 050525
Location: Langley Township, British Columbia, Canada, North America
New British Columbia Property, Canada
Contemporary British Columbia Houses – architectural selection below:
One Bear Mountain Condominium, 2000 Hannington Road, Victoria
Design: ACDF Architecture, Zeidler Architecture and Inside Design Studio
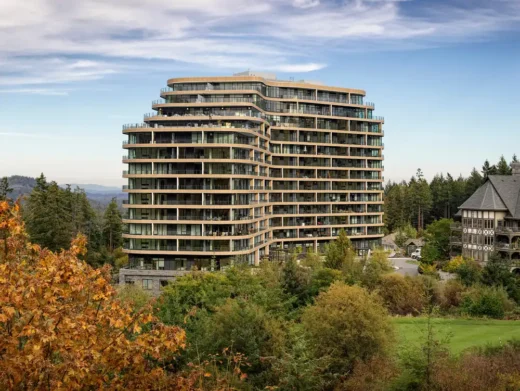
photo © Blueprint Global
Courtyard House, Caulfeild, 5260 Keith Road, Vancouver West, British Columbia, Canada
Design: Hamish McIntyre & Russell Hollingsworth
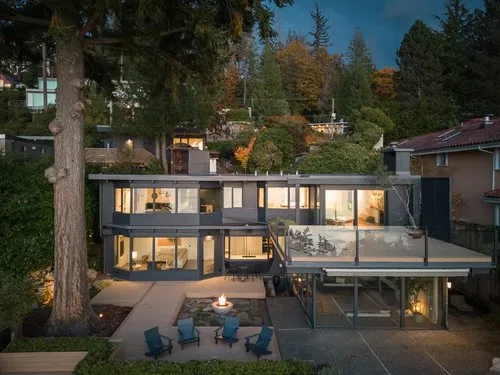
photos : West Coast Modern / The White Space Co
Sound House, MacKenzie Heights, Vancouver West, British Columbia, Canada
Design: Arthur Erickson
Modern Kootenay Ski Chalet, British Columbia
New Architecture in Canada
Canadian Architecture Design – chronological list
Contemporary Canadian Architecture
National Holocaust Monument in Ottawa by Architects Studio Libeskind
Comments / photos for the Heimaklettur House, British Columbia design by MOTIV Architects in Canada page welcome

