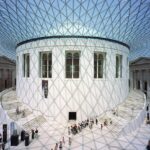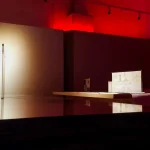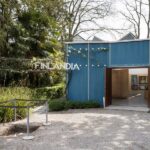Architecture in Uniform, Second World War Buildings, CCA Exhibition News
Architecture in Uniform Exhibition : CCA, Canada
CCA Second World War Exhibition – Canadian Centre for Architecture
25 Aug 2011
CCA Announces Fall/winter 2011-2012 Exhibitions And Public Programs
Canadian Centre for Architecture Exhibitions & Programs
Among the exhibition highlights this coming fall at the CCA is Imperfect Health, which premieres on 25 October 2011 and will be on view until 1 April 2012. Imperfect Health, the latest in a series of thematic investigations produced by the CCA, examines how architects, urban and landscape designers are critically responding to society’s increasing concern with health issues. Presented in the main galleries of the CCA, the exhibition is curated by Giovanna Borasi, CCA Curator of Contemporary Architecture and Mirko Zardini, CCA Director and Chief Curator.
Other exhibitions include; Miniature Modernism: Points of View, from 22 September 2011 to 8 January 2012, exploring the encounter between photography and architectural model making from the documentation of study models to hyper-realist photomontages; Starting From… People, from 6 October to 22 January 2012, questions the use of people within architectural representations as a means of conveying different atmospheres, concepts and ambitions. James Frazer Stirling: Notes from the Archive, an exhibition produced by the CCA and the Yale Centre for British Art, makes its way to the Staatsgalerie, Stuttgart from Tate Britain, London. The exhibition opens on 1 October 2011 – 15 January 2102, before returning to Montreal, where it will be on show at the CCA in Spring 2012.
The CCA will also deliver a dynamic program of public events, including public lectures and the annual Mellon Lecture series; the fourth edition of URGENCY, the popular Learning From… lecture series and a sequence of Expert Conversations as part of the Imperfect Health exhibition.
Film, as a medium, features in other programming this fall including; Si vis pacem para bellum (?) a two-date collaboration with the National Film Board of Canada, Montreal’s first ever Bring Your Own Beamer event, and The City Erased produced as part of Montreal’s Journées de la Culture.
FEATURE EXHIBITIONS
Imperfect Health
26 Oct 2011 – 1 Apr 2012
Main Galleries, CCA
Imperfect Health explores how today’s urban environment challenges city residents, who are experiencing a measurable increase in new health concerns. It is now believed that factors like pollution, pollen and food production, combined with new lifestyle issues such as decreasing physical activity and rising stress levels are behind a boom in once rare complications including allergies, asthma and obesity. In recent years, such health concerns have encouraged a rethinking of urban strategies and architectural approaches, in hopes of countering such ominous health trends.
The exhibition seeks an understanding of the contemporary relationship between architecture, the city and people’s health. As health becomes a central focus of political debate, Imperfect Health raises questions: whether architects, urban designers and landscape architects are seeking to craft a new moral and political agenda out of such concerns; whether health issues are becoming a new raison d’être, a way to justify and apply corrective measures like increasing pedestrian access, devising alternative traffic strategies, using stairs to fight obesity, and rehabilitating polluted areas as a way to reduce rates of asthma, allergies or cancer; whether new architectural types are mirroring the specialized needs of medicine as real solutions for complex health issues, often rooted in socioeconomic and work-related stressors; and finally if such solutions are motivated by real medical necessity?
The exhibition is the latest in a series of thematic investigations produced by the CCA that has included: the award-winning Sense of the City; Actions; 1973: Sorry Out of Gas; Some Ideas on Living in London and Toyko by Stephen Taylor and Ryue Nishizawa; Speed Limits; Other Space Odysseys and Journeys.
Modernism in Miniature : Points of View
22 Sep 2011 – 8 Jan 2012
Octagonal Gallery, CCA
Modernism in Miniature: Points of View, an exhibition curated by Davide Deriu, Senior Lecturer in architecture at the University of Westminster, London, explores the encounter between photography and model-making in the period between c.1920-1960. Focusing on model photography as a distinctive genre, the exhibition suggests that the so-called ‘model boom’ was inextricably bound up with the explosion of modern mass media. Channelled by the illustrated press, miniatures reached out to a wide public and in some cases, acquired a cult status that has endured to this day.
By revisiting a widespread yet often neglected imagery, the exhibition provokes questions about the relationship between media in architectural culture and the specific impact of photography on the perception of miniature.
Starting From…People
6 Oct 2011 – 22 Jan 2012
Hall Cases, CCA
Dwellers, visitors, users: citizens. For centuries, groups, social gatherings and individuals have been represented in architectural drawings and illustrations as a way of conveying different atmospheres, concepts and ambitions.
The Starting From… series explores current publications on architecture and highlights materials in the CCA Collection. Past editions have focused on a variety of themes, including books by the photographer Lee Friedlander, unusual approaches to travel, the colour pink in architecture, and bubbles.
CCA TOURING EXHIBITION
James Frazer Stirling : Notes from the Archive
Staatsgalerie, Stuttgart: 14 Oct 2011 – 15 Jan 2012
CCA: Spring 2012
The Yale Center for British Art and the CCA have co-produced the first ever exhibition of the archive of British architect, Yale School of Architecture professor, and Pritzker Prize laureate James Stirling (1924 – 1992). Notes from the Archive, curated by Anthony Vidler, Dean and Professor of The Irwin S. Chanin School of Architecture at The Cooper Union, features more than three hundred original architectural drawings, models and photographs drawn from the James Stirling/Michael Wilford fonds at the CCA. Together the works reveal Stirling’s wide-ranging approach to architectural composition and language, as well as the fundamental importance of historical and modernist architecture to his work.
The exhibition is accompanied by a fully illustrated publication authored by Anthony Vidler. The book interprets the James Stirling/Michael Wilford fonds at the CCA as a living document of Stirling’s attempts to broaden the language of Modernism, while remaining faithful to his twin precepts of ”accommodation” and “association”. The publication is published by the Yale Centre for British Art and the CCA, in association with Yale University Press.
CCA PUBLIC PROGRAMS – LECTURES, DEBATES and COLLOQUIA
The CCA will deliver a dynamic program of public events, including public lectures at the CCA this fall, the annual Mellon Lecture series and the fourth edition of URGENCY.
2011 Mellon Lecture Series
13 Oct and 20 Oct 2011. Free admission.
Paul Desmarais Theatre, CCA
With the generous support of The Andrew W. Mellon Foundation, the CCA welcomes two Mellon Senior Fellows and renowned figures: Michael Webb, a member of the seminal British architectural group, Archigram and Guido Beltramini, Executive Director of the Andrea Palladio International Study Center in Vicenza, Italy.
The CCA Mellon Foundation Senior Fellowship Program was established in 2001 to encourage advanced research in architectural history and thought. The program is intended for scholars and architects conducting research at a postdoctoral or more advanced level. It aims to support critical work that can bridge the reflective and productive activities in architecture, understood in its broadest sense, and is based on the conviction that scholarly work bears social responsibility.
Both events take place at 6pm in the CCA’s Paul Desmarais Theatre. Admission is free.
URGENCY (4th edition)
17 Nov 2011. Free admission.
Paul Desmarais Theatre, CCA
URGENCY, a free public conversation, continues this fall with a dialogue between internationally renowned architects Jean-Philippe Vassal and Giancarlo Mazzanti.
España Library, Santo Domingo, near Medllin, north Colombia
Giancarlo Mazzanti
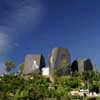
photo : Sergio Gómez
Colombian Library Building
Moderated by the CCA’s Director and Chief Curator, Mirko Zardini, URGENCY aims to present issues of vital importance in contemporary architectural practice and reflects the CCA’s ongoing exploration of critical issues facing architecture and contemporary society. This year Vassal and Mazzanti will scrutinize the work of ‘the lecturer’, who is often capable of addressing social implications and extremely sophisticated architectural research that is producing space and buildings of massive and diffused impacts. The panel will examine collective housing interventions and renovations such as that of Lacaton-Vassal in France or the numerous public schools and kindergartens of Mazzanti Arquitectos in Colombia.
This is the fourth presentation of URGENCY, the latest in a series that has included Rem Koolhaas and Peter Eisenman (2007), Greg Lynn and Yung Ho Chang (2008) and Adam Caruso and Brigitte Shim (2009).
The presentation will take place on 17 November at 7 pm in the Paul Desmarais Theatre. Admission is free.
Learning From… The Middle East
Paul Desmarais Theatre, CCA. Free admission.
Nasser Rabbat – 15 Sep (Cairo)
Yasser Elsheshtawy – 29 Sep (Dubai)
Noura Al-Sayeh – 6 Oct (Bahrain)
This fall’s CCA lecture series Learning From…, will explore the resonating wave of Arab revolutions that first struck in Tunisia earlier this year and has created new contexts that define not only different political agendas and power structures, but also radically novel engagements between place and society.
In past years, the Arab world has generated some of the most articulated and sometimes extreme scenarios, where new tendencies in urban design and architecture have been embedded within economical, political and historical discourses. In a moment where consolidated political orders are subject to change, these three lectures will highlight the effervescent geopolitical context and will analyse the intricacies between the appropriation of the political discourse by citizens and the physical contingencies of three different locations: Cairo, Dubai, and Bahrain.
The presentations will take place on Thursday evenings at 7 pm in the Paul Desmarais Theatre. Admission is free.
James Stirling Memorial Lectures on the City
20 Oct 2011, New York.
Center for Architecture / AIA New York Chapter
Following his successful lecture at the CCA last fall and at the London School of Economics and Political Science (LSE) this May, Professor Gerry Frug’s winning proposal “The Architecture of Governance” will be presented at the Center for Architecture, New York.
In his lecture, Frug will share his analysis on the problems facing the organization of cities around the world and will attempt to describe the design of the governance system in a way that makes it recognizable to architects and other designers.
The bi-annual James Stirling Memorial Lectures on the City competition was launched in 2003 to inaugurate a unique forum for the advancement of new critical perspectives on the role of urban design and urban architecture in the development of cities worldwide. In previous years, winners have included Robert Mangurian and Mary-Ann Ray (2008-2009), Eyal Weizman (2006-2007) and Teddy Cruz (2004-2005) each of whom successfully navigated a competitive screening process.
The presentation will take place at 6 pm at the Center for Architecture, 536 La Guardia Place, NY, NY 10012
James Stirling Exhibition : Staatsgalerie Stuttgart Exhibition, Germany
PUBLIC PROGRAMS – STUDENT AND FAMILY ACTIVITIES
Si vis pacem para bellum (?)
Thursday 1 and 8 Sep, 7 pm. Free admission.
Shaughnessy House, CCA.
If you wish for peace, prepare for war (Si vis pacem para bellum). The film screenings produced by the NFB survey the contradictions at play in the militarised involvement of the international community in the peacekeeping processes. Part of On the Natural History of Destruction series produced by the CCA.
The presentation will take place at 7 pm in the Paul Desmarais Theatre. Admission is free.
Bring Your Own Beamer
Saturday 10 Sep, 7 pm. Free Admission
Paul Desmarais Theatre, CCA
Bring Your Own Beamer is an evening of portable projections by selected digital artists who will use the CCA building to imagine a future of collaborative information surfaces. This will be Montreal’s first BYOB.
The presentation will take place on 10 September at 7 pm in the Shaughnessy House. Admission is free.
The City Erased
Sunday 2 Oct. Free Admission.
Paul Desmarais Theatre, CCA
Produced in celebration of Journées de la Culture, the CCA will present a collection of movies on disappearing cultures and decaying cities.
The presentation will take place on 2 October from noon to 5 pm in the Paul Desmarais Theatre. Admission is free.
CCA Inter-University Charrette 2011
10-13 Nov 2011
Paul Desmarais Theatre, CCA
The Interuniversity Charette in architecture, urban planning, design and landscape architecture is an annual competition, held under the auspices of the CCA and Montréal-area universities (Université de Montréal, UQÀM and McGill University), in partnership with other Canadian universities. Now in its 17th edition, the Charette challenges students and interns by inviting them to reflect on issues and problems in contemporary architecture.
The launch of the Charette will take place on 10 November at 7 pm.
Architecture in Uniform: Designing and Building for the Second World War Exhibition
THE CCA PRESENTS ARCHITECTURE IN UNIFORM: DESIGNING AND BUILDING FOR THE SECOND WORLD WAR
13 Apr until 18 Sep 2011
Opening on 13 April 2011, this internationally traveling exhibition organised by the CCA investigates the development and impact of architecture during World War II.
Chrysler Tank Arsenal, Warren Township, Michigan, by Albert Kahn Associates, 1941. Photograph by Hedrich-Blessing:
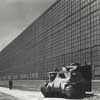
photo © Chicago History Museum, HB-06539-C
Montreal, 28 March 2011—The Canadian Centre for Architecture (CCA) presents the major exhibition Architecture in Uniform: Designing and Building for the Second World War. On view from 13 April until 18 September 2011, the exhibition investigates the consequences of the Second World War on the built environment and reveals the immense development undertaken and responsibility carried by architecture during these years. Until now, few studies have analyzed the breadth of research, innovation, and building conducted by architects during the war years. Curator Jean-Louis Cohen fills an important historical gap by investigating the work and achievements of the architects and designers active during World War II across the political battle lines and demonstrates that the war served as an accelerator of technological innovation and production that would lead to the supremacy of modernism in architecture.
Architecture in Uniform is the first in-depth study to analyze the modernization of architectural theory and practice during the period spanned by the German bombing of Guernica in 1937 and the Japanese surrender following the American bombing of Hiroshima and Nagasaki in 1945. While many architects were called to serve as active combatants, others were able to pursue their professional work in the service of an intensified industrial production. The war drew upon every aspect of architectural expertise and led to significant design innovations and advances in technology and production. As a result, architects were almost as strategically indispensable as engineers and scientists in contributing to their respective countries’ war efforts.
Ford Motor bomber factory, Willow Run, Michigan, by Albert Kahn Associates, view of the drafting room, 1942. Photograph by Hedrich-Blessing. CCA Collection PH2000:0393. Gift of Federico Bucci. Canadian Centre for Architecture, Montreal. Gift of Federico Bucci:
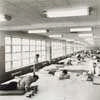
photo © Chicago History Museum, HB-07074-G
“The war was a process of transformation involving all components of architecture in its mobilization. This militarization of the field forced the pursuit of the new in order to meet the demands of war production: new materials needed to be implemented in new ways, and new technologies needed to be put to new uses,” states exhibition curator Jean-Louis Cohen, Sheldon H. Solow Professor of History of Architecture at New York University.
Among the defining characteristics of World War II were its total industrialization and the elimination of the traditional combat front as aerial attacks brought the war to cities far removed from the front lines. Architects were involved in defining new offensive and defensive tactics, planned and built factories to realize unprecedented production pressures, devised urban schemes for civilian housing, as well as concentration camps, and influenced the occupation, destruction and reconstruction of cities. Based on a comparative principle, the exhibition is organised thematically and constructs parallels of wartime activity between the main fronts of war, dealing with architects and projects in Canada, France, Germany, Italy, Japan, the Netherlands, Spain, the United States, and the USSR.
The exhibition is part of a broader project by the Canadian Centre for Architecture. Its title, inspired by the work of W.G. Sebald “On the Natural History of Destruction,” describes its objective to investigate the different roles of architecture from the Second World War to the present. The project includes the exhibition A paper war: pictures and words, 1939-1945, which displays publications and catalogues of exhibitions, produced during the war period as means of propaganda and reflection on the war and its consequences. This wider initiative also comprises the exhibition “The Good Cause: Architecture of Peace” that analyzes the spatial and social implications of the peace missions in contemporary conflicts. This show is produced by the Netherlands Architecture Institute (NAI) and will be on view at the CCA in summer 2011.
CCA Executive Director and Chief Curator Mirko Zardini adds: “The CCA’s exhibitions and programs investigate often overlooked ideas that can inform and advance the contemporary architectural debate and practice. Architecture in Uniform tackles a large gray zone of our discipline and offers new perspectives; the war served not only as an accelerator of technical innovation, but also implicated architects in a military structure with precise social, political and moral responsibilities the effects of which are still felt today.” Earlier CCA exhibitions such as 1973, Sorry Out of Gas (2007) or Actions: What You Can Do With the City (2008), examined the role of architecture in transforming contemporary society at large. Similarly, the aesthetic and technical innovations of the war years presented in Architecture in Uniform were not only critical in serving the war efforts of the moment; notions such as creating prefabricated or mobile structures, developing new applications for recycled materials or implementing standardized production on an architectural scale created a deep shift in the general understanding of how cities and homes could be conceived, constructed and used.
“Atlantic Wall; 1943 is not 1918”, German poster printed in the Netherlands, 1943. The Wolfsonian-Florida International University, Miami Beach, Florida, The Mitchell Wolfson, Jr. Collection, XX1990.2907:
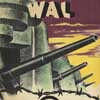
photo from CCA
ABOUT THE EXHIBITION
Architecture in Uniform: Designing and Building for the Second World War is the result of extensive research by curator Jean-Louis Cohen and features drawings, photographs, posters, books, publications, models, historical documents and films from all sides of the conflict. The global dimension of the war is reflected in the materials, with items from the CCA Collection shown alongside loans from important international institutions including the Akademie der Künste, Berlin; the Art Institute of Chicago; the Deutsches Architektur Museum Frankfurt; Fondation Le Corbusier, Paris; Museum of Modern Art, New York; the Nederlands Architectuurinstitut, Rotterdam; the Royal Institute of British Architects and the Victoria & Albert Museum, London; the Shchusev Architecture Museum, Moscow; the Wolfsonian – FIU, Miami Beach; and others.
The exhibition content is structured along specific themes including Home Front, War to Cities, Producing War Production, Mobile Architectures, Fortress Europe, Camouflage, Macro-Projects and From War to Peace, among others. They guide visitors through key aspects of wartime activity and innovation such as the extensive territorial systems conceived for defense and production, but also, on the Nazi side, for mass murder and extermination; the pursuit and application of new materials and fabrication processes; and visionary aesthetic thinking applied to projects such as architectural camouflage, the dramatic recreation of Pacific theatre battle scenes using scale models by Norman Bel Geddes, or the staging of the Nuremberg trials in a courtroom designed by landscape architect Dan Kiley.
Gallery 1 evokes the era with images of cities at war including a series of photographs by August Sander showing the ruins of Cologne following allied air raids. The images speak of the scale of architectural devastation and the implication of architects both in the destruction of cities and their subsequent reconstruction.
Gallery 2 features the themes Architects in Uniform, Home Front and War to Cities: Portraits of architects accompanied by short descriptions of their respective activities reflect the variety and intensity of the wartime experience. Included are Alvar Aalto, Norman Bel Geddes, Henry Dreyfuss, Charles and Ray Eames, R. Buckminster Fuller, Ernö Goldfinger, Myron Goldsmith, Walter Gropius, Albert Kahn, Le Corbusier, Erich Mendelsohn, Ernst Neufert, Richard Neutra, Albert Speer and Bruno Zevi, among many others.
The Second World War extended its realm far beyond the combat zones, and each fighting nation mobilized a civilian workforce of unprecedented proportions to support its total industrialization. Wartime rationing included finding alternative or recycled materials to be used in place of strategic materials reserved for the war efforts, home energy consumption was reduced with the introduction of new insulating materials, and home-grown food was encouraged to offset shortages. In addition to propaganda campaigns designed to boost morale, the idea of winning the war on the “home front” was echoed in cultural institutions that tried to educate and guide citizens. In 1942, the Museum of Modern Art in New York presented Useful Objects in Wartime, an exhibition of simple domestic objects produced with non-strategic materials. A selection of the same items is shown at the CCA, as are posters and propaganda tools from all sides of the conflict.
Gallery 3 features the themes Producing War Production and Housing the Workers: Civil engineers and architects played a leading role in the construction of the thousands of factories and accompanying worker housing required to produce aircraft, vehicles or munitions. To reduce risk of aerial attacks, almost all countries created new industrial landscapes by removing these production sites from the proximity of national borders and large cities. Many of these complexes took on the scale of real cities, often employing tens of thousands of workers. Among the highlights are Albert Kahn Associates’ Chrysler Tank Arsenal and Ford Motor Bomber Plant in Michigan, both steel-frame structures with glazing on all sides; Ludwig Mies van der Rohe’s first American building, the Minerals and Metals Research Center, which was erected in 1943 as part of his master plan for the Illinois Institute of Technology; recognized as one of the most successful of all wartime projects is Richard Neutra’s Channel Heights complex for workers at the US Navy shipyards in San Pedro, California. It is articulated in a modern architectural language, comprising 600 units with custom designed wood furniture and accompanied by public facilities ranging from daycare centre to supermarket.
Gallery 4 features the themes Mobile Architectures and Fortress Europe: With armies operating thousands of miles from their home bases on four continents, the Second World War required intensive movement of equipment and manpower. Architects were concerned with developing lightweight, modular structures that could be easily transported, assembled and disassembled. In collaboration with designer and builder Jean Prouvé, Le Corbusier imagined metal-framed “flying schools” that could follow fleeing populations and be reused during peacetime; R. Buckminster Fuller designed the Dymaxion Deployment Unit using steel elements of grain silos to house American troops in the Persian Gulf in 1942-43; the simplest and easiest structure to produce, however, was the Quonset hut. Some 170,000 examples of the lightweight, barrel-shaped shelter were produced to house soldiers and refugees, and their everyday use was captured in moving sketches by the young architect Myron Goldsmith.
In contrast, the war also required gigantic systems of fortifications some of which still stand today. Built following Hitler’s orders, the Atlantic Wall consisted of 15,000 concrete fortifications extending over 2,658 kilometers from northern Norway to the Basque country. In the United States, architects Erich Mendelsohn and Konrad Wachsmann worked with designer Hans Knoll on creating a false “German” village in Utah, with the sole purpose of studying the effectiveness of napalm bombing. The prefabricated wood structure of the accompanying “Japanese” village was designed by Antonin Raymond, who authentically decorated the houses with relevant domestic equipment and bedding.
Gallery 5 features the themes Camouflage, or the Design of Invisibility and Air Raid Protection: Each warring nation set up highly sophisticated camouflage teams that called on the visual and inventive skills of architects and landscape designers. Their purpose was to conceal sites of all scales, from an individual gun battery or bunker to large-scale factory hangars and even parts of cities. The domain was of such importance that it was among the few remaining subjects taught in architectural education, as did László Moholy-Nagy with György Kepes in Chicago. In England, Hugh Casson developed schemes to obscure hangars with real vegetation, while Hollywood set designers were hired in California to cover military bases and factories with false landscapes, including mock suburban housing.
Le Corbusier had foreseen the threat of air strikes as early as 1930 and used it as a justification for the urban scheme of his “Radiant City”, which broke with the dense concentration of existing cities. In the early years of the war, other architects were similarly engaged in prospective thinking and Ernö Goldfinger made studies of camps for the evacuation of civilian populations, evaluating the strength of existing buildings and their below-ground areas.
Gallery 6 features Four Macro-Projects: The trend toward bigness was evident in the industrial production, logistics, and the conduct of the Second World War itself. Architectural projects expanded to the territorial scale, relating buildings to strategic networks of highways, railroads, hydroelectric facilities or other tactical locations. The exhibition examines four of these mega-projects, each conceived by expanded teams of architects assembled to develop their complex schemes: the Pentagon, with its offices for 32,000 employees is the largest building constructed during the war by a team of a hundred architects lead by George Bergstrom and David Witmer; Oak Ridge, a secret city in Tennessee was planned by Skidmore, Owings & Merrill to house 75,000 employees working on nuclear facilities for the creation of the atomic bomb; at the Auschwitz concentration camp, genocide was industrialized and integrated in an urban plan by complicit architects including Hans Stosberg and former Bauhaus student Fritz Ertl; and the modern factory of Peenemünde was a Nazi rocket production and launching facility extending for a dozen kilometers on an island on the Baltic coast.
Gallery 7 features the themes From War to Peace and Imagining the Postwar World: The exhibition’s final gallery presents a range of projects that foreshadowed the issues of reconstruction, memorializing and recycling war technology in the different countries of the conflict. As the end of the war was an eagerly anticipated event, many of these projects were already underway during wartime. In the United States, industries made an effort to open up markets of mass consumption to the materials and products developed during the war – notably the emergence of plastics for everyday use, and new types of furniture based on the moulded and laminated plywood techniques developed by Charles and Ray Eames. In its 1946 exhibition Britain Can Make It, the Victoria & Albert Museum in London similarly presented modern items for everyday use developed from military technologies or materials – what Richard Neutra would call “the best residuum of wars.”
A team of camouflage artists at work at Fort Belvoir, Virginia, illustration in Robert P. Breckenridge, Modern Camouflage: The New Science of Protective Concealment, 1942:
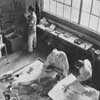
photo : McGill University Library, Montreal
ABOUT THE CURATOR
Jean-Louis Cohen is Sheldon H. Solow Chair for the History of Architecture at the Institute of Fine Arts, New York University. Mr. Cohen’s research and publication activity has focused on twentieth-century architecture and urban design, with studies of German and Soviet architectural cultures, colonial planning in North Africa, Le Corbusier’s work and Paris planning history. He has curated numerous exhibitions, including, most recently, Alger, paysage urbain et architecture, at the Institut français d’architecture in Paris (2003) and The Lost Vanguard, at the Museum of Modern Art in New York (2007). In 1997, Mr. Cohen was appointed by the French Minister of Culture to create the Cité de l’architecture, a museum, research and exhibition center opened in 2007 in the Paris Palais de Chaillot. During this period, he directed the Institut français d’architecture and the Musée des Monuments Français, the two main components of the Cité.
EXHIBITION DESIGN
The New York based firm WORKac developed with the CCA curatorial team a conceptual approach to the design of the exhibition. In 2010, WORKac was the recipient of a New York Design Commission award and nominated for the Chernikhov Prize. In 2009, WORKac was honored at the White House as Finalist for a National Design Award and in 2008, the firm was selected for the Architectural League’s Emerging Voices series and identified by Icon Magazine as one of the 25 most-influential new architecture firms in the world.
Graphic design of the exhibition is by New York-based Project Projects. Founded in 2004 by Prem Krishnamurthy and Adam Michaels, Project Projects is a design studio focusing on print, exhibition, and interactive work with clients in art and architecture. The firm was named 2009 Finalists for the prestigious Cooper-Hewitt National Design Award in recognition of the excellence, innovation, and public impact of their work.
THE CATALOGUE
Architecture in Uniform: Designing and Building for the Second World War is accompanied by a publication of the same title, available in English and French editions in April 2011. Co-published by Hazan and the CCA, the book follows the themes of the exhibition within a broader interpretive narrative, and is illustrated by over 350 color and black and white images of drawings, photographs, maps, charts, and posters. ISBN reference numbers: 978-0-920785-92-8 (CCA) and 9782754105309 (Hazan).
RELATED PROGRAMS – Wartime Cinema in collaboration with the NFB
Architecture in Uniform’s related programs include talks with NFB curators Marc St- Pierre and Albert Ohayon and special screenings of propaganda films. The series, entitled Wartime Cinema, explores the archives and rare footage from the National Film Board of Canada. It is produced and distributed in cooperation with the Canadian Wartime Information Board. With the presentation of these films and through the talks, the NFB is the main Canadian component of this international exhibition.
Thursday night talks and screenings will take place on 28 April, 5 May, 12 May, and 19 May 2011 at 7 p.m. in the Paul-Desmarais Theatre. The screenings will be repeated on following Saturdays at 2:30 pm, on 30 April, 7, 14 and 21 May. Further information available on: www.cca.qc.ca/uniform
Marc St-Pierre has a background in cinema, theatre, and philosophy and has been the French film collection analyst at the NFB since 2004. Albert Ohayon studied film production and journalism at Concordia University in Montréal and has worked at the NFB since 1984. As the French and English film collection analysts, St-Pierre and Ohayon program titles for the NFB’s online screening room and write articles for the site on the history of the NFB, its filmmakers, and its films.
THE CCA
The CCA – Canadian Centre for Architecture – is an international research centre and museum founded in 1979 on the conviction that architecture is a public concern. Based on its extensive Collection, the CCA is a leading voice in advancing knowledge, promoting public understanding, and widening thought and debate on architecture, its history, theory, practice, and role in society. The Canadian Centre for Architecture is based in Montreal, Quebec.
CCA – Canadian Centre for Architecture
1920 Rue Baile
Montreal, QC H3H 2S6, Canada
Contact CCA: (514) 939-7000
FUNDING
The CCA thanks sponsor Hydro-Québec for its support of the exhibition.
The CCA gratefully acknowledges the Ministère de la Culture, des Communications et de la Condition féminine, the Canada Council for the Arts, and the Conseil des arts de Montréal for their continuous support.
Location: Montreal, Quebec, Canada
Montreal Architecture Design
Contemporary Montreal Building Designs – recent architectural selection from e-architect below:
Canadian Architecture Design
Canadian Building Designs – selection:
Major Canadian Architecture Projects, alphabetical:
Absolute Tower, Mississauga, southeast Canada
MAD
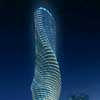
picture from architect
Absolute Tower Canada
Art Gallery of Alberta
Randall Stout Architects
Art Gallery of Alberta Building
The Bow, Calgary, west Canada
Foster + Partners
The Bow Calgary : major Canadian mixed-use development
Exhibitions – chronological listCanadian Architect
Comments / photos for the CCA Second World War Exhibition page welcome.

