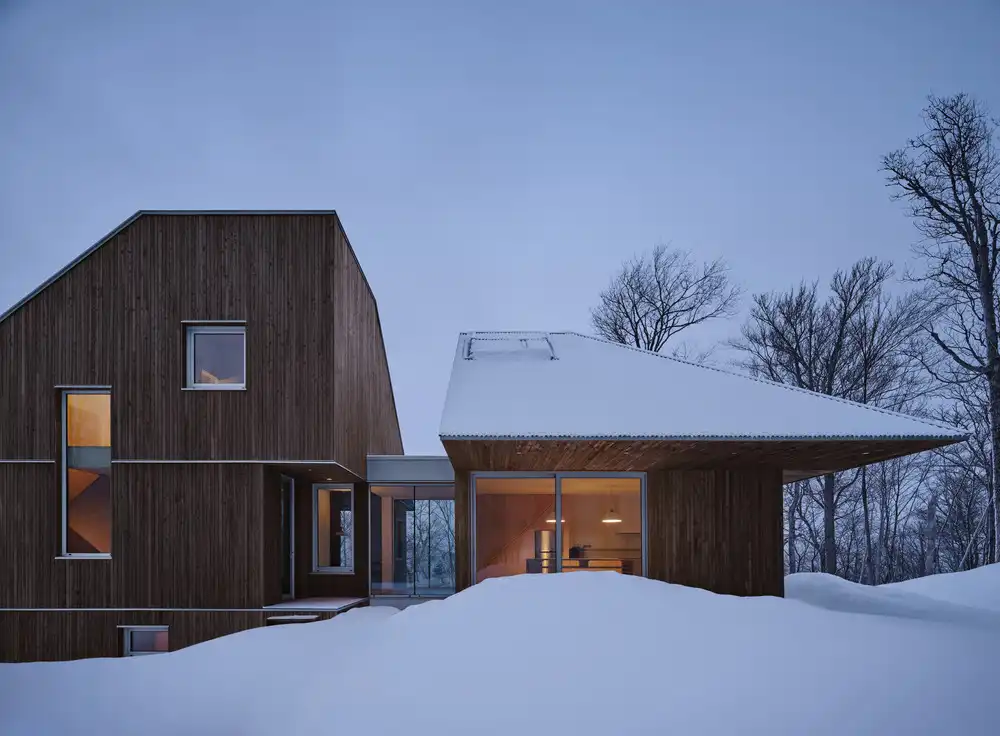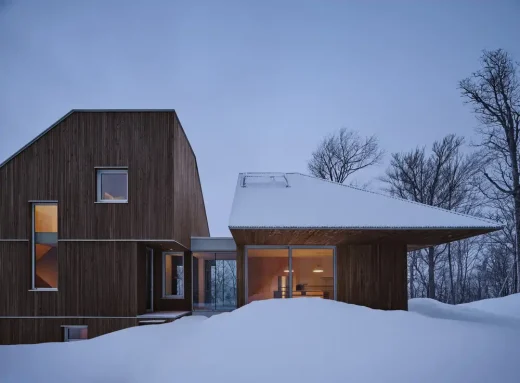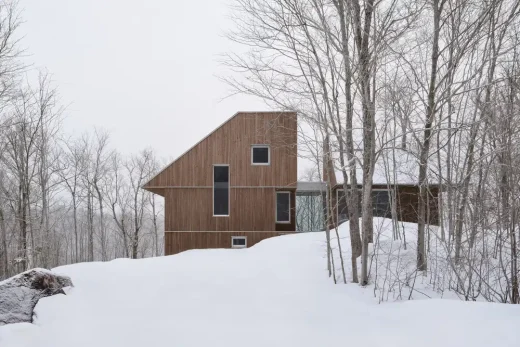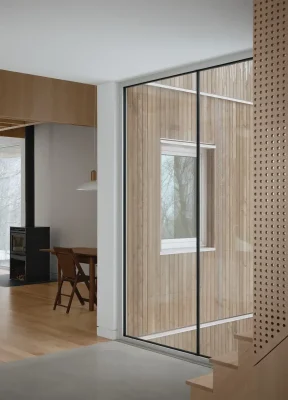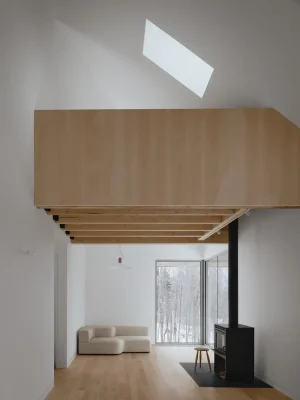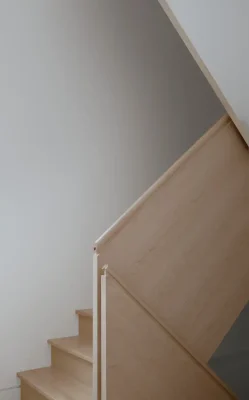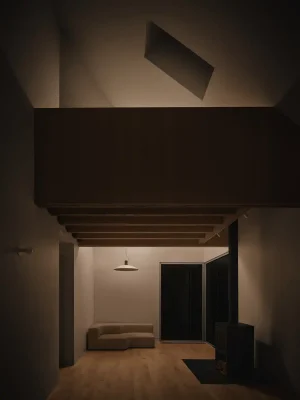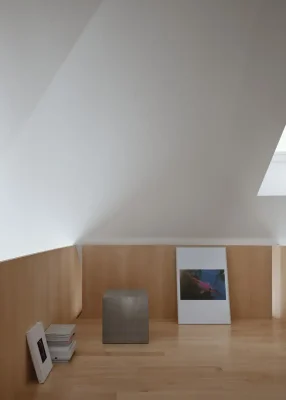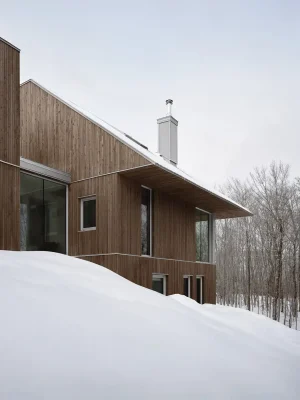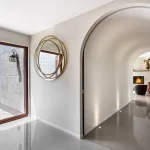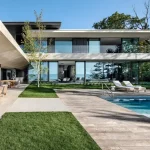House MN, Modern Quebec home design, Canadian residential building images
House MN, Val-Morin, Quebec
December 9, 2024
Architecture: Julia Manaças Architecte
Location: Val-Morin, Québec, Canada
Photos by Alex Lesage
House MN, Val-Morin, Quebec, Canada
House MN in Val-Morin is a minimalist house designed by Julia Manaças Architecte in collaboration with oyama. The original design was transformed to suit the constraints of the site, creating two twin structures atop the rocky terrain. A glass walkway links the two volumes, offering transparency when entering and circulating through the residence.
The smaller volume includes a kitchen opening onto a terrace. A wooden screen with holes hides the staircase leading up to the second floor, which houses a painting studio. The larger volume contains the common areas, as well as the bedrooms and master bathroom. Cathedral ceilings and skylights contribute to the brightness of the space, while the use of wood, both inside and out, lends the residence a peaceful allure.
The decisions taken in developing the residence’s design and choice of materials testify to the architects’ desire to maintain visual simplicity and cohesion with its surroundings. In keeping with this approach to simplicity, élément de base furniture was selected for the various spaces.
Photographed in the living room is the Panorama Cascade sofa in natural linen, characterized by its curved forms on two levels. This sofa, like all edb sofas, features fully removable slipcovers and can quickly change its personality, and that of the space in which it is placed.
Also, offering a limited range of accessories, edb’s Cube Inox table on the second floor acts as a contrasting element in this creative space. Made of polished stainless steel, this table is part of the Inox collection, which includes a rectangular version, as well as the brand-new Steps: a decorative three-tier table.
About élément de base
Founded in 2016, élément de base – https://elementdebase.com/en/ is a Montreal-based company that specializes in furniture design and manufacturing, more specifically sofas. Its many collections stand out for their unique shapes and volumes, as well as their versatility. All of their products feature fully removable slipcovers, which greatly contributes to reducing its ecological footprint, while also allowing customers to personalize their living spaces.
Architecture: Julia Manaças Architecte – https://www.juliamanacas.com/
Photographer: Alex Lesage
House MN, Quebec home information / images received 091224
Location: Saguenay, Québec, Canada
Montreal Architecture
New Montreal Architecture
Montreal Architecture Designs – chronological list
Montreal Architectural Tours
Montreal Architecture Tours by e-architect
Chalet La petite soeur, Saint-Donat-de-Montcalm, Canada
Architects: ACDF Architecture
photography : Adrien Williams
Residence in Saint-Donat-de-Montcalm
La Luge Cabin, La Conception, in the Laurentides region of Quebec, Canada
Architects: YH2
Dion Project, Blainville, suburb of Montreal, southwestern Quebec
Design: LEGUË architecture Inc.
photography : Dominic Boudreau
New Building in Blainville
Website: Petite-Rivière-Saint-François, Québec
Comments / photos for the House MN, Quebec home designed by Julia Manaças Architecte page welcome

