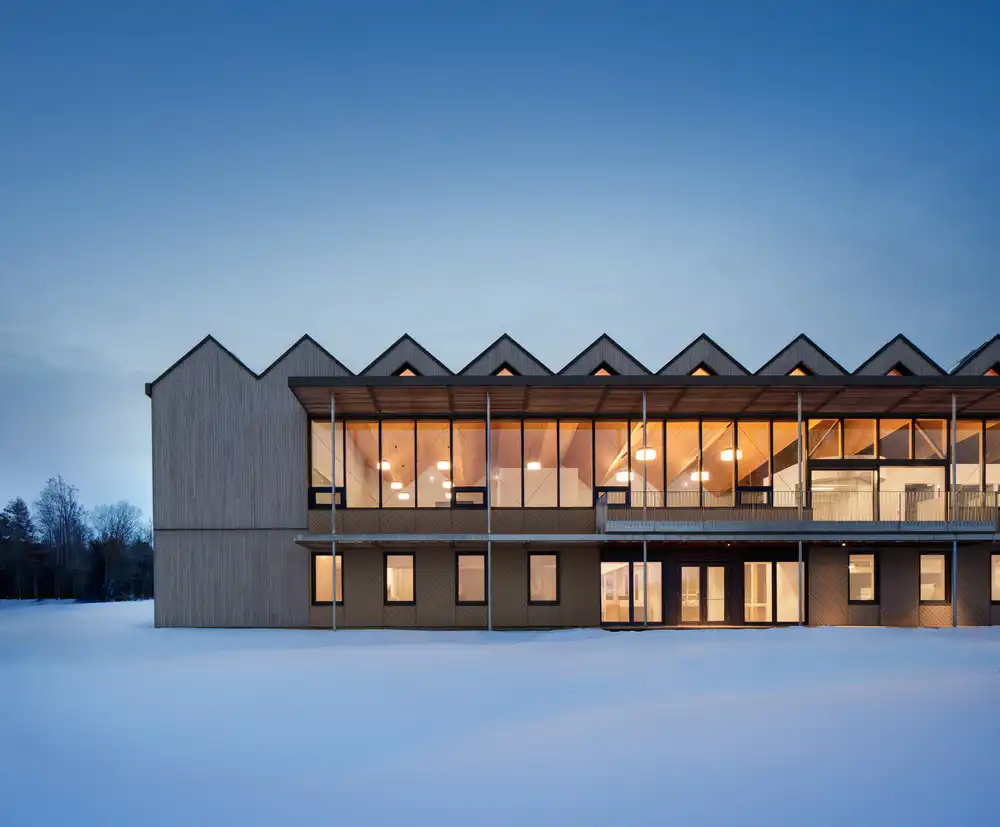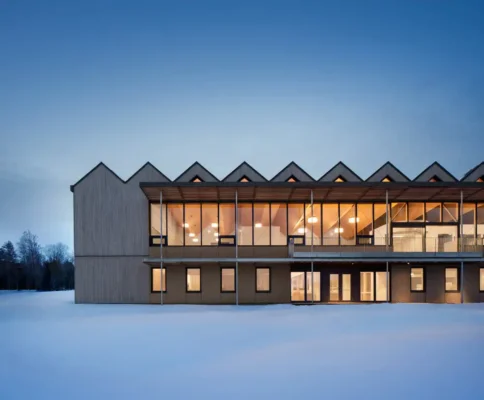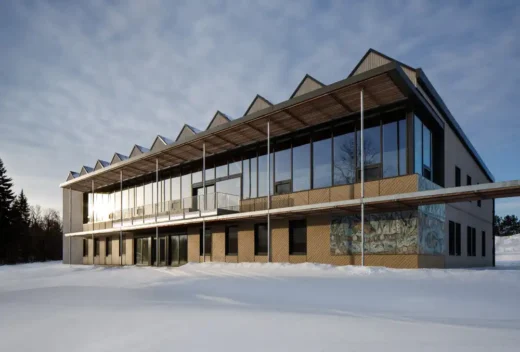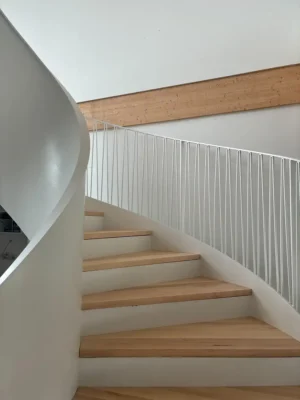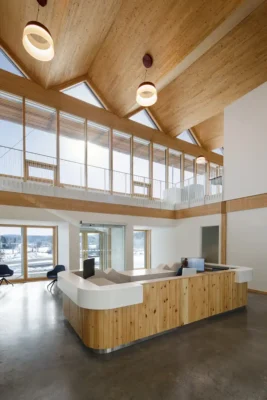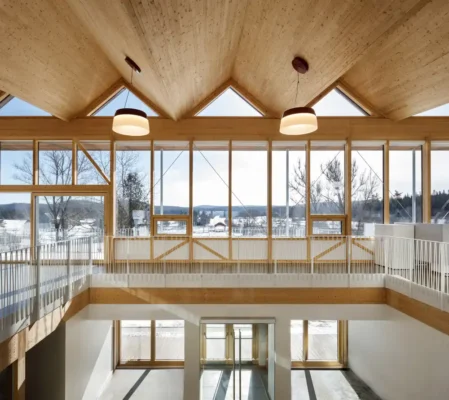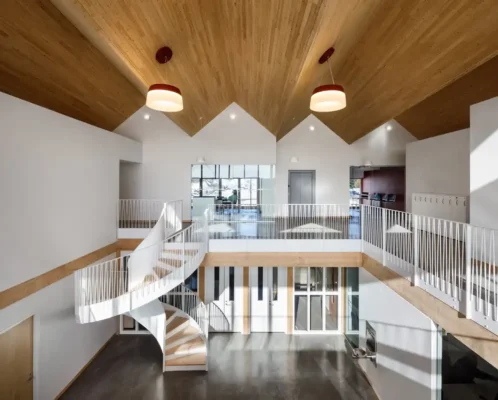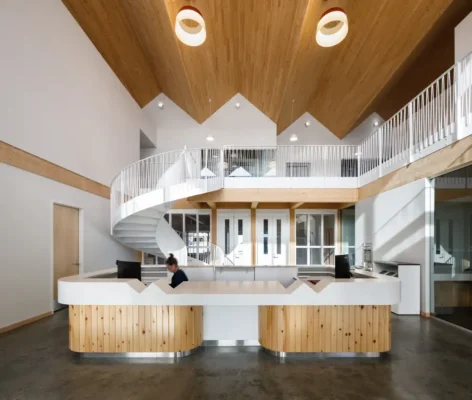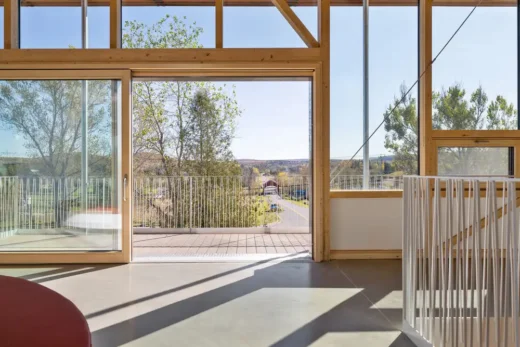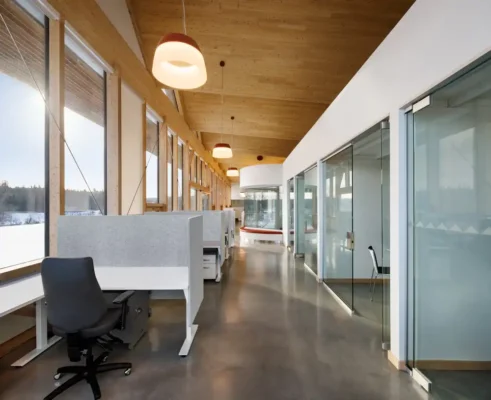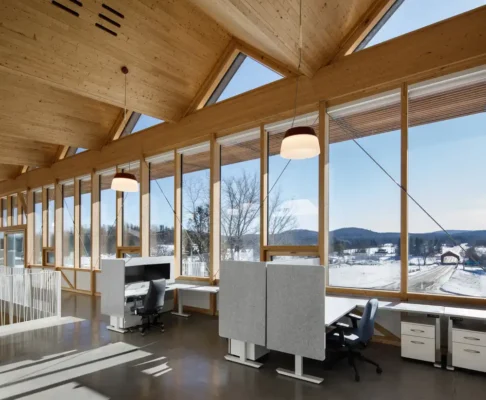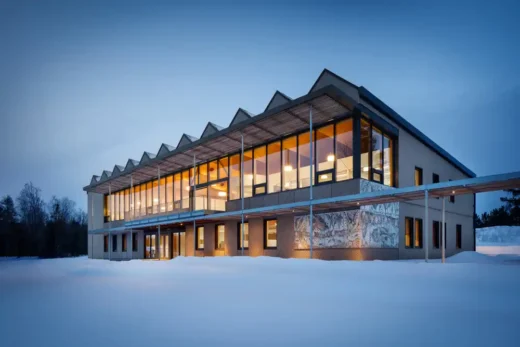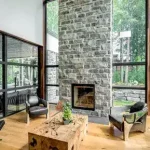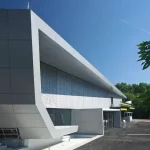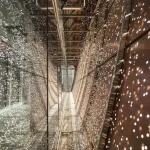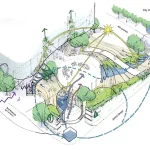La Pêche New City Hall Outaouais, Western Quebec building, Canadian real estate architecture photos
La Pêche New City Hall in Outaouais, Quebec
May 28, 2025
Design: BGLA architecture + design urbain
Location: Outaouais, western Québec, Canada
Photos: Stéphane Brügger
La Pêche New City Hall, Canada
La Pêche’s new town hall is a two-storey, highly energy-efficient building with a very low intrinsic and operational carbon footprint. It is also the first institutional building in Quebec to be a candidate for Passivhaus certification.
Located at the gateway to the municipality of 8,600 inhabitants, it fronts onto provincial highway 366, just across from Chemin du Lac Philippe, one of the main access points to Gatineau Park. It houses a classic program: lobby and reception area, tax payment counter, permit consultation counter, council chamber, multi-purpose room, meeting rooms, kitchenette and lunch area, rest area, as well as a combination of closed and open-plan offices. The building has a surface area of 1,417 sq.m.
The large south-facing facade, designed according to passive solar principles, offers a panoramic view of the Gatineau Park hills. The facade is largely glazed and features a structural wood curtain wall whose rhythm and bracing elements echo the traditional structures of the region’s covered bridges. In the evening, the warmth of the CLT roof and the details of the all-wood curtain wall are enhanced by a strategy of direct and indirect lighting.
This town hall stands out for 3 reasons:
1. It is made almost entirely of wood, a local resource that has historically strengthened the region’s economy. The structure features glulam beams and columns, and cross-laminated timber (CLT) floors and roofs. All interior partitions and exterior wall assemblies are of light timber frame construction. Wall insulation is a combination of blown-in cellulose and wood-fibre panels. Exterior siding is eastern cedar installed on wood furring. Windows and doors are wood with aluminum cladding on the exterior. Inside, the baseboards are maple, and the reception furniture, including the tax payment and permit consultation counters, also incorporate wood in their design. The building is thus a major carbon sink.
2. It is designed to the international Passivhaus energy-efficiency standard, which saves 65% of heating and cooling energy when compared with the – raised – standards in force since 2021. It is the first institutional building in Quebec to apply for Passivhaus certification. Achieving the standard depends on a number of factors, the main ones being: the building’s simple form and advantageous envelope/floor area ratio, superior wall and roof insulation, precise positioning of windows according to orientation, exceptional air tightness – validated by mandatory blower door tests – and key architectural components certified by the German Passivhaus Institute. In Quebec’s climate, the Passivhaus approach calls for careful regulation of solar radiation inside the building. At the La Pêche town hall, a double south-facing brise soleil was precisely designed to cut solar radiation in summer, drastically reducing air-conditioning needs, while maximizing solar gain in winter. In fact, the building’s main source of heating during the coldest months is direct solar radiation.
3. The structural design of the roof spans 18m without beams, joists, or intermediate supports. Panels of 175mm-thick, 5-ply cross-laminated timber (CLT) are connected to each other in a saw-tooth pattern. They create multiple gables that evoke the roofs of the area’s covered bridges, notably the one located directly opposite City Hall on Chemin du Lac-Philippe, one of the main entrances to Gatineau Park. From a technical point of view, the CLT slabs – inclined towards each other at a 40-degree angle – work bidirectionally, taking advantage of CLT’s structural capacity in both directions, analogous to a deep caisson. Historically, this typology has been exploited in concrete framing to create so-called folded plate structures, but it is under-utilized in timber framing. In addition to their aesthetic appeal and structural logic, these long spans make it possible to avoid columns altogether on the second floor, to open up the magnificent view of the Gatineau Park hills, and to offer great flexibility in interior layouts for the entire life of the building.
The project won the Cecobois 2025 award in the sustainable development category and a Prix d’excellence 2025 from the Ordre des architectes du Québec.
La Pêche New City Hall, Outaouais, Quebec – Building Information
Architects: BGLA architecture + design urbain – MU Architecture
Structural engineering: Latéral
Electrical / mechanical engineering: Pageau Morel
About BGLA
BGLA is an architectural firm renowned for its commitment to wood and sustainable development. Established nearly 50 years ago, BGLA has 3 offices in Montreal, Sept-Iles and Quebec City. It is present and active throughout Quebec.
Photography: Stéphane Brügger
La Pêche New City Hall, Outaouais, Quebec information / images received 280525 from v2com newswire
Location: Outaouais, Québec, Canada
Québec Architecture
New Québec Architecture
Montreal Architecture Designs – chronological list
Montreal Architecture Tours by e-architect
Party of two Residence Apartment Québec
Musée National des Beaux-Arts du Québec
Canadian Architectural Designs
Modern Canadian Building Designs – architectural selection below:
Comments / photos for the La Pêche New City Hall, Outaouais, Quebec – Canada Architecture page welcome

